Cloakroom with a One-piece Toilet and White Floors Ideas and Designs
Refine by:
Budget
Sort by:Popular Today
41 - 60 of 731 photos
Item 1 of 3

A person’s home is the place where their personality can flourish. In this client’s case, it was their love for their native homeland of Kenya, Africa. One of the main challenges with these space was to remain within the client’s budget. It was important to give this home lots of character, so hiring a faux finish artist to hand-paint the walls in an African inspired pattern for powder room to emphasizing their existing pieces was the perfect solution to staying within their budget needs. Each room was carefully planned to showcase their African heritage in each aspect of the home. The main features included deep wood tones paired with light walls, and dark finishes. A hint of gold was used throughout the house, to complement the spaces and giving the space a bit of a softer feel.

Small modern cloakroom in Los Angeles with shaker cabinets, white cabinets, a one-piece toilet, white tiles, mosaic tiles, white walls, marble flooring, a submerged sink, engineered stone worktops, white floors, white worktops, a built in vanity unit and wallpapered walls.
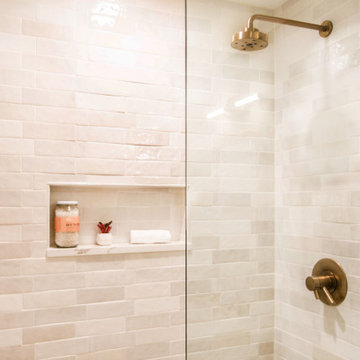
This amazing condo remodel features everything from new Benjamin Moore paint to new hardwood floors and most things in between. The kitchen and guest bathroom both received a whole new facelift. In the kitchen the light blue gray flat panel cabinets bring a pop of color that meshes perfectly with the white backsplash and countertops. Gold fixtures and hardware are sprinkled about for the best amount of sparkle. With a new textured vanity and new tiles the guest bathroom is a dream. Porcelain floor tiles and ceramic wall tiles line this bathroom in a beautiful monochromatic color. A new gray vanity with double under-mount sinks was added to the master bathroom as well. All coming together to make this condo look amazing.

This 1910 West Highlands home was so compartmentalized that you couldn't help to notice you were constantly entering a new room every 8-10 feet. There was also a 500 SF addition put on the back of the home to accommodate a living room, 3/4 bath, laundry room and back foyer - 350 SF of that was for the living room. Needless to say, the house needed to be gutted and replanned.
Kitchen+Dining+Laundry-Like most of these early 1900's homes, the kitchen was not the heartbeat of the home like they are today. This kitchen was tucked away in the back and smaller than any other social rooms in the house. We knocked out the walls of the dining room to expand and created an open floor plan suitable for any type of gathering. As a nod to the history of the home, we used butcherblock for all the countertops and shelving which was accented by tones of brass, dusty blues and light-warm greys. This room had no storage before so creating ample storage and a variety of storage types was a critical ask for the client. One of my favorite details is the blue crown that draws from one end of the space to the other, accenting a ceiling that was otherwise forgotten.
Primary Bath-This did not exist prior to the remodel and the client wanted a more neutral space with strong visual details. We split the walls in half with a datum line that transitions from penny gap molding to the tile in the shower. To provide some more visual drama, we did a chevron tile arrangement on the floor, gridded the shower enclosure for some deep contrast an array of brass and quartz to elevate the finishes.
Powder Bath-This is always a fun place to let your vision get out of the box a bit. All the elements were familiar to the space but modernized and more playful. The floor has a wood look tile in a herringbone arrangement, a navy vanity, gold fixtures that are all servants to the star of the room - the blue and white deco wall tile behind the vanity.
Full Bath-This was a quirky little bathroom that you'd always keep the door closed when guests are over. Now we have brought the blue tones into the space and accented it with bronze fixtures and a playful southwestern floor tile.
Living Room & Office-This room was too big for its own good and now serves multiple purposes. We condensed the space to provide a living area for the whole family plus other guests and left enough room to explain the space with floor cushions. The office was a bonus to the project as it provided privacy to a room that otherwise had none before.
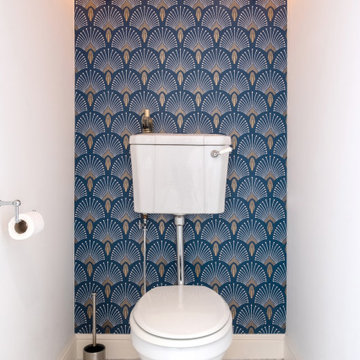
Dans ce grand appartement de 105 m2, les fonctions étaient mal réparties. Notre intervention a permis de recréer l’ensemble des espaces, avec une entrée qui distribue l’ensemble des pièces de l’appartement. Dans la continuité de l’entrée, nous avons placé un WC invité ainsi que la salle de bain comprenant une buanderie, une double douche et un WC plus intime. Nous souhaitions accentuer la lumière naturelle grâce à une palette de blanc. Le marbre et les cabochons noirs amènent du contraste à l’ensemble.
L’ancienne cuisine a été déplacée dans le séjour afin qu’elle soit de nouveau au centre de la vie de famille, laissant place à un grand bureau, bibliothèque. Le double séjour a été transformé pour en faire une seule pièce composée d’un séjour et d’une cuisine. La table à manger se trouvant entre la cuisine et le séjour.
La nouvelle chambre parentale a été rétrécie au profit du dressing parental. La tête de lit a été dessinée d’un vert foret pour contraster avec le lit et jouir de ses ondes. Le parquet en chêne massif bâton rompu existant a été restauré tout en gardant certaines cicatrices qui apporte caractère et chaleur à l’appartement. Dans la salle de bain, la céramique traditionnelle dialogue avec du marbre de Carare C au sol pour une ambiance à la fois douce et lumineuse.
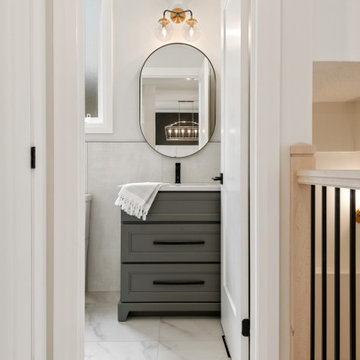
Discover how Essence Designs transformed a small powder room into a stunning and impactful space. Explore the power of intricate details, from the moss grey vanity to black hardware, mixed-finish vanity light, and captivating tile choices. Step into this compact yet remarkable design and be inspired. Contact Essence Designs to bring your interior design project to life.
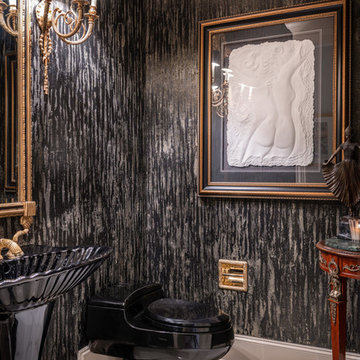
Inspiration for a medium sized mediterranean cloakroom in Houston with a one-piece toilet, black walls, marble flooring, a pedestal sink, white floors and black worktops.
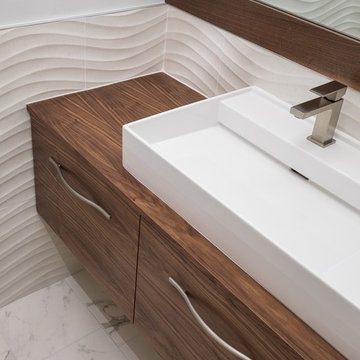
A nod to mid-mod, with dimensional tile and a mix of linear and wavy patterns, this small powder bath was transformed from a dark, closed-in space to an airy escape.
Tim Gormley, TG Image
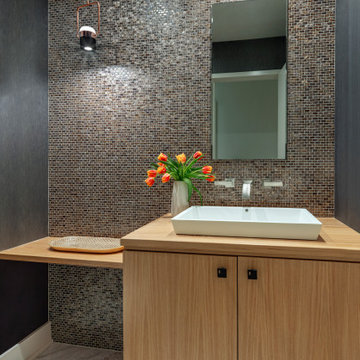
Small traditional cloakroom in Dallas with flat-panel cabinets, light wood cabinets, a one-piece toilet, brown tiles, mosaic tiles, blue walls, marble flooring, a vessel sink, wooden worktops, white floors, a floating vanity unit and wallpapered walls.

We can't get enough of this bathroom's chair rail, wainscoting, the statement sink, and mosaic floor tile.
Inspiration for an expansive midcentury cloakroom in Phoenix with open cabinets, white cabinets, a one-piece toilet, grey tiles, ceramic tiles, white walls, mosaic tile flooring, a built-in sink, marble worktops, white floors, white worktops, a freestanding vanity unit, a coffered ceiling and wallpapered walls.
Inspiration for an expansive midcentury cloakroom in Phoenix with open cabinets, white cabinets, a one-piece toilet, grey tiles, ceramic tiles, white walls, mosaic tile flooring, a built-in sink, marble worktops, white floors, white worktops, a freestanding vanity unit, a coffered ceiling and wallpapered walls.
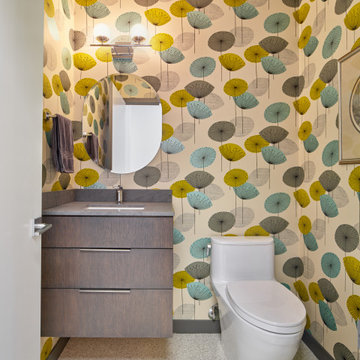
Inspiration for a medium sized midcentury cloakroom in Los Angeles with flat-panel cabinets, medium wood cabinets, a one-piece toilet, multi-coloured walls, porcelain flooring, a submerged sink, engineered stone worktops, white floors, grey worktops, a floating vanity unit and wallpapered walls.

In this restroom, the white and wood combination creates a clean and serene look. Warm-toned wall lights adds to the mood of the space. The wall-mounted faucet makes the sink and counter spacious, and a square framed mirror complement the space.
Built by ULFBUILT. Contact us to learn more.

First floor powder room.
This is an example of a small traditional cloakroom in Chicago with shaker cabinets, grey cabinets, a one-piece toilet, grey tiles, grey walls, marble flooring, a submerged sink, quartz worktops, white floors, grey worktops and a freestanding vanity unit.
This is an example of a small traditional cloakroom in Chicago with shaker cabinets, grey cabinets, a one-piece toilet, grey tiles, grey walls, marble flooring, a submerged sink, quartz worktops, white floors, grey worktops and a freestanding vanity unit.
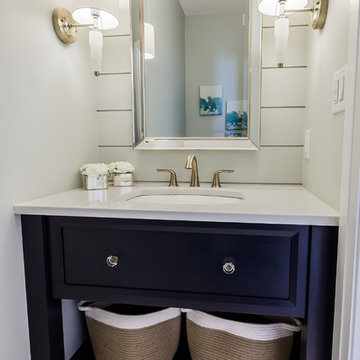
Beautiful powder room with blue and gold accents over a ship-lap feature wall. Subtle features with glass drawer pulls and subdued lighting make this space feel large and comfortable.
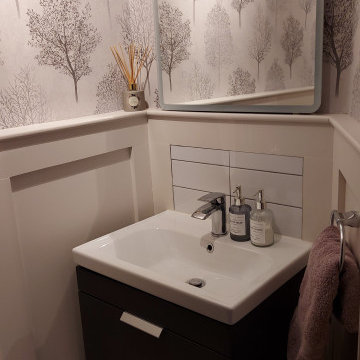
A touch of class was introduced into this small WC by adding panelling and a fabulous sparkling mono-chrome wallpaper. New fixtures and fitting completed the room.
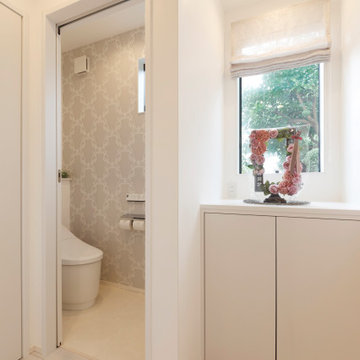
1階トイレは白とグレージュの統一感はそのままに、フレンチシック柄なクロスを取り入れてでエレガントに。 小窓越しのグリーンが爽やかなアクセントになっています。
Cloakroom in Other with a one-piece toilet, light hardwood flooring, white floors, a timber clad ceiling and tongue and groove walls.
Cloakroom in Other with a one-piece toilet, light hardwood flooring, white floors, a timber clad ceiling and tongue and groove walls.

Inspiration for a medium sized modern cloakroom in Miami with a one-piece toilet, black tiles, white walls, marble flooring, a vessel sink, wooden worktops, white floors and beige worktops.

The wallpaper is a dark floral by Ellie Cashman Design.
The floor tiles are Calacatta honed 2x2 hexs.
The lights are Camille Sconces in hand rubbed brass by visual comfort.

This is an example of a medium sized classic cloakroom in Boston with blue cabinets, a one-piece toilet, white tiles, cement tiles, white walls, ceramic flooring, a submerged sink, marble worktops, white floors, blue worktops and a freestanding vanity unit.

Photo of a small rural cloakroom in San Francisco with flat-panel cabinets, brown cabinets, a one-piece toilet, multi-coloured walls, marble flooring, a built-in sink, marble worktops, white floors, white worktops, a freestanding vanity unit and wallpapered walls.
Cloakroom with a One-piece Toilet and White Floors Ideas and Designs
3