Cloakroom with a One-piece Toilet and White Floors Ideas and Designs
Refine by:
Budget
Sort by:Popular Today
101 - 120 of 731 photos
Item 1 of 3
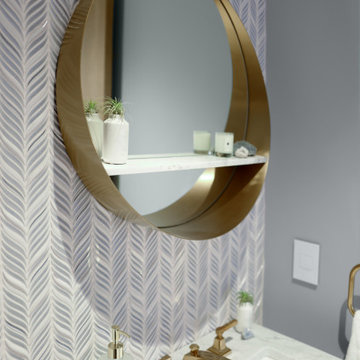
By reconfiguring the space we were able to create a powder room which is an asset to any home. Three dimensional chevron mosaic tiles made for a beautiful textured backdrop to the elegant freestanding contemporary vanity. The round brass mirror with it's unique design complimended the other brass elements within the space.

Design ideas for a small traditional cloakroom in Montreal with shaker cabinets, black cabinets, a one-piece toilet, white walls, mosaic tile flooring, a submerged sink, marble worktops, white floors, white worktops, a built in vanity unit and wallpapered walls.
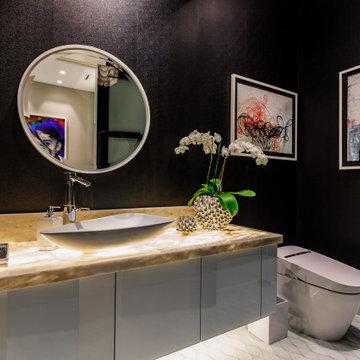
Inspiration for a contemporary cloakroom in Tampa with flat-panel cabinets, grey cabinets, a one-piece toilet, black walls, a vessel sink, white floors, beige worktops and a floating vanity unit.
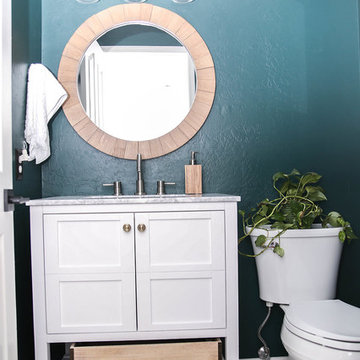
Painted this bathroom a deep green and added new tile, vanity, mirror and lighting to give this space some character.
Photo of a small retro cloakroom in Phoenix with freestanding cabinets, white cabinets, a one-piece toilet, green walls, ceramic flooring, a console sink, marble worktops, white floors and white worktops.
Photo of a small retro cloakroom in Phoenix with freestanding cabinets, white cabinets, a one-piece toilet, green walls, ceramic flooring, a console sink, marble worktops, white floors and white worktops.

Photo of a medium sized modern cloakroom in Yokohama with open cabinets, white cabinets, a one-piece toilet, white walls, plywood flooring, a vessel sink, solid surface worktops, white floors, white worktops, white tiles, porcelain tiles, a floating vanity unit, a wallpapered ceiling and wallpapered walls.
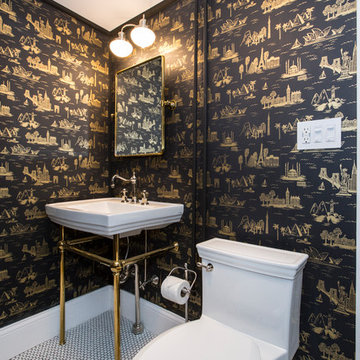
Paulina Hospod
Photo of a medium sized traditional cloakroom in New York with a one-piece toilet, multi-coloured walls, a console sink, white floors and mosaic tile flooring.
Photo of a medium sized traditional cloakroom in New York with a one-piece toilet, multi-coloured walls, a console sink, white floors and mosaic tile flooring.
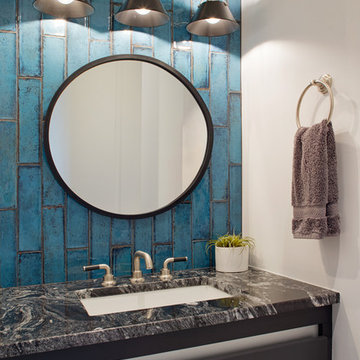
Design ideas for a large modern cloakroom in Other with flat-panel cabinets, grey cabinets, a one-piece toilet, blue tiles, ceramic tiles, grey walls, ceramic flooring, a submerged sink, granite worktops, white floors and black worktops.
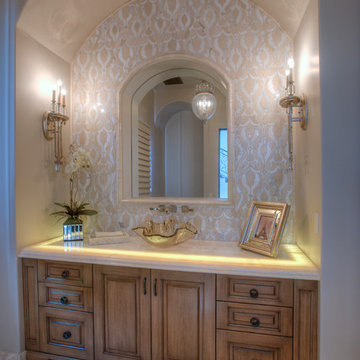
We love this bathrooms custom vanity, vessel sink, backsplash, and the backlit onyx countertop.
Photo of an expansive mediterranean cloakroom in Phoenix with freestanding cabinets, medium wood cabinets, a one-piece toilet, beige tiles, mosaic tiles, white walls, a vessel sink, onyx worktops, porcelain flooring and white floors.
Photo of an expansive mediterranean cloakroom in Phoenix with freestanding cabinets, medium wood cabinets, a one-piece toilet, beige tiles, mosaic tiles, white walls, a vessel sink, onyx worktops, porcelain flooring and white floors.
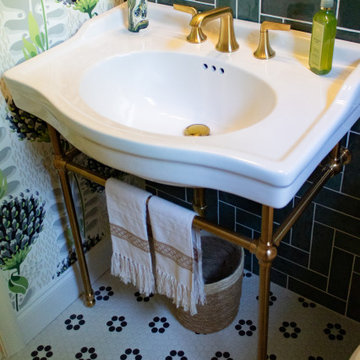
In the heart of Sorena's well-appointed home, the transformation of a powder room into a delightful blend of style and luxury has taken place. This fresh and inviting space combines modern tastes with classic art deco influences, creating an environment that's both comforting and elegant. High-end white porcelain fixtures, coordinated with appealing brass metals, offer a feeling of welcoming sophistication. The walls, dressed in tones of floral green, black, and tan, work perfectly with the bold green zigzag tile pattern. The contrasting black and white floral penny tile floor adds a lively touch to the room. And the ceiling, finished in glossy dark green paint, ties everything together, emphasizing the recurring green theme. Sorena now has a place that's not just a bathroom, but a refreshing retreat to enjoy and relax in.
Step into Sorena's powder room, and you'll find yourself in an artfully designed space where every element has been thoughtfully chosen. Brass accents create a unifying theme, while the quality porcelain sink and fixtures invite admiration and use. A well-placed mirror framed in brass extends the room visually, reflecting the rich patterns that make this space unique. Soft light from a frosted window accentuates the polished surfaces and highlights the harmonious blend of green shades throughout the room. More than just a functional space, Sorena's powder room offers a personal touch of luxury and style, turning everyday routines into something a little more special. It's a testament to what can be achieved when classic design meets contemporary flair, and it's a space where every visit feels like a treat.
The transformation of Sorena's home doesn't end with the powder room. If you've enjoyed taking a look at this space, you might also be interested in the kitchen renovation that's part of the same project. Designed with care and practicality, the kitchen showcases some great ideas that could be just what you're looking for.

This compact powder bath is gorgeous but hard to photograph. Not shown is fabulous Walker Zanger white marble floor tile with dark navy and light blue accents. (Same material can be seen on backsplash wall of Butler's Pantry in kitchen photo) Quartzite countertop is same as kitchen bar and niche buffet in dining room and has a 3" flat miter edge. Aged brass modern LED wall sconces are installed in mirror. Gray blue cork wallcovering has gold metal accents for added shimmer and modern flair.
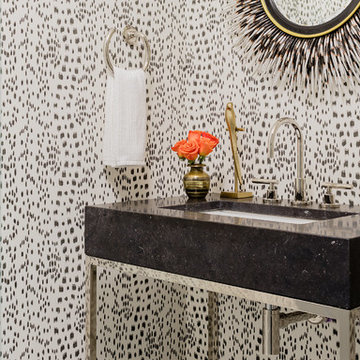
Michael J Lee
Inspiration for a small contemporary cloakroom in New York with a one-piece toilet, marble flooring, marble worktops, white floors, multi-coloured walls, a submerged sink and black worktops.
Inspiration for a small contemporary cloakroom in New York with a one-piece toilet, marble flooring, marble worktops, white floors, multi-coloured walls, a submerged sink and black worktops.

This 1910 West Highlands home was so compartmentalized that you couldn't help to notice you were constantly entering a new room every 8-10 feet. There was also a 500 SF addition put on the back of the home to accommodate a living room, 3/4 bath, laundry room and back foyer - 350 SF of that was for the living room. Needless to say, the house needed to be gutted and replanned.
Kitchen+Dining+Laundry-Like most of these early 1900's homes, the kitchen was not the heartbeat of the home like they are today. This kitchen was tucked away in the back and smaller than any other social rooms in the house. We knocked out the walls of the dining room to expand and created an open floor plan suitable for any type of gathering. As a nod to the history of the home, we used butcherblock for all the countertops and shelving which was accented by tones of brass, dusty blues and light-warm greys. This room had no storage before so creating ample storage and a variety of storage types was a critical ask for the client. One of my favorite details is the blue crown that draws from one end of the space to the other, accenting a ceiling that was otherwise forgotten.
Primary Bath-This did not exist prior to the remodel and the client wanted a more neutral space with strong visual details. We split the walls in half with a datum line that transitions from penny gap molding to the tile in the shower. To provide some more visual drama, we did a chevron tile arrangement on the floor, gridded the shower enclosure for some deep contrast an array of brass and quartz to elevate the finishes.
Powder Bath-This is always a fun place to let your vision get out of the box a bit. All the elements were familiar to the space but modernized and more playful. The floor has a wood look tile in a herringbone arrangement, a navy vanity, gold fixtures that are all servants to the star of the room - the blue and white deco wall tile behind the vanity.
Full Bath-This was a quirky little bathroom that you'd always keep the door closed when guests are over. Now we have brought the blue tones into the space and accented it with bronze fixtures and a playful southwestern floor tile.
Living Room & Office-This room was too big for its own good and now serves multiple purposes. We condensed the space to provide a living area for the whole family plus other guests and left enough room to explain the space with floor cushions. The office was a bonus to the project as it provided privacy to a room that otherwise had none before.

Provoke Studios
Small traditional cloakroom in Vancouver with blue cabinets, multi-coloured walls, a submerged sink, white floors, white worktops, beaded cabinets, a one-piece toilet, ceramic flooring and engineered stone worktops.
Small traditional cloakroom in Vancouver with blue cabinets, multi-coloured walls, a submerged sink, white floors, white worktops, beaded cabinets, a one-piece toilet, ceramic flooring and engineered stone worktops.
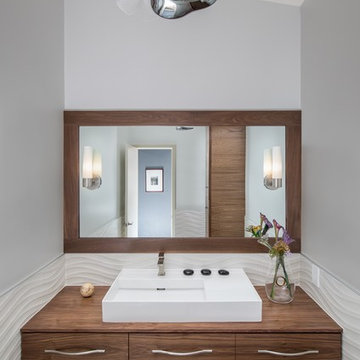
A nod to mid-mod, with dimensional tile and a mix of linear and wavy patterns, this small powder bath was transformed from a dark, closed-in space to an airy escape.
Tim Gormley, TG Image
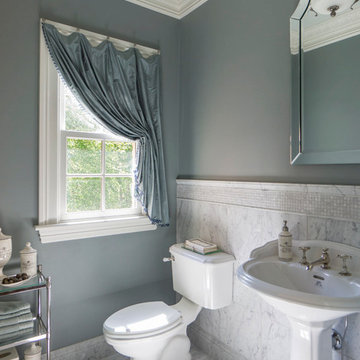
This is an example of a classic cloakroom in San Francisco with open cabinets, a one-piece toilet, marble flooring, a pedestal sink, white floors and marble tiles.
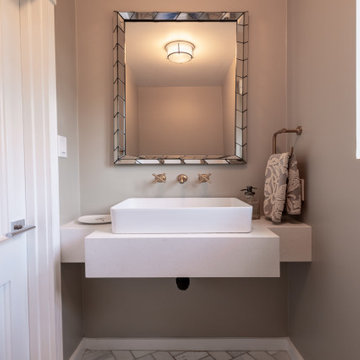
From wall mounted bronze faucet, the white porcelain vessel sink to the countertops and tile floors, the powder room is a perfect mix of classic and contemporary styles.
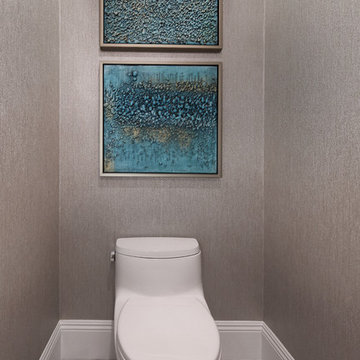
Design by 27 Diamonds Interior Design
www.27diamonds.com
Photo of a medium sized traditional cloakroom in Orange County with flat-panel cabinets, medium wood cabinets, a one-piece toilet, grey walls, mosaic tile flooring, a submerged sink, solid surface worktops and white floors.
Photo of a medium sized traditional cloakroom in Orange County with flat-panel cabinets, medium wood cabinets, a one-piece toilet, grey walls, mosaic tile flooring, a submerged sink, solid surface worktops and white floors.
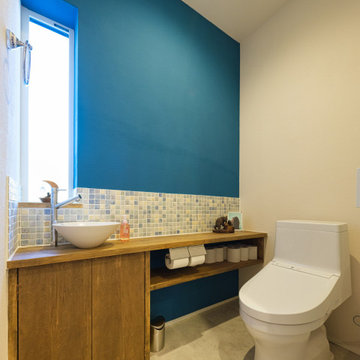
This is an example of a small farmhouse cloakroom in Other with a one-piece toilet, blue walls, white floors, a feature wall and vinyl flooring.

Floating vanity with vessel sink. Genuine stone wall and wallpaper. Plumbing in polished nickel. Pendants hang from ceiling but additional light is Shulter mirror. Under Cabinet lighting reflects this beautiful marble floor and solid walnut cabinet.
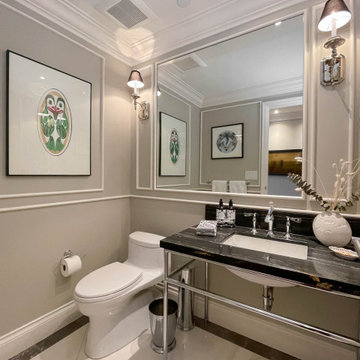
This is an example of a small traditional cloakroom in Vancouver with open cabinets, black cabinets, a one-piece toilet, grey walls, porcelain flooring, a submerged sink, marble worktops, white floors, black worktops, a freestanding vanity unit and panelled walls.
Cloakroom with a One-piece Toilet and White Floors Ideas and Designs
6