Cloakroom with a Submerged Sink and Grey Floors Ideas and Designs
Refine by:
Budget
Sort by:Popular Today
161 - 180 of 1,307 photos
Item 1 of 3
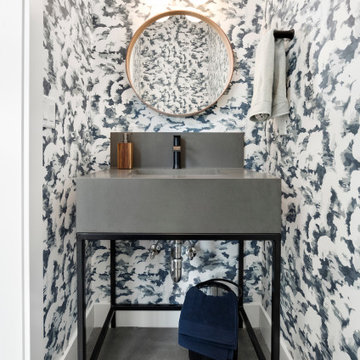
Inspiration for a contemporary cloakroom in Salt Lake City with multi-coloured walls, concrete flooring, a submerged sink, grey floors, grey worktops, a freestanding vanity unit and wallpapered walls.
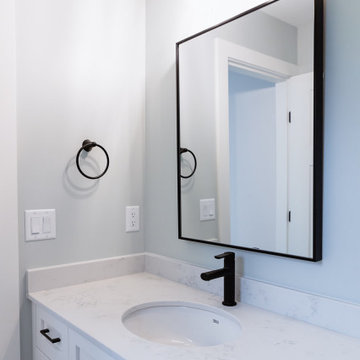
Small classic cloakroom in Vancouver with shaker cabinets, white cabinets, a one-piece toilet, white walls, ceramic flooring, a submerged sink, engineered stone worktops, grey floors, white worktops and a built in vanity unit.
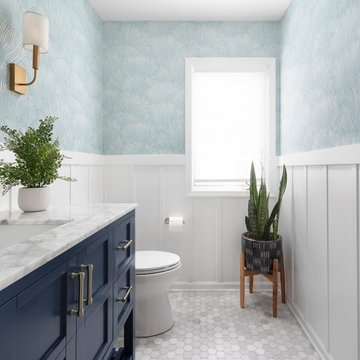
Photo of a medium sized traditional cloakroom in Chicago with shaker cabinets, blue cabinets, blue walls, marble flooring, a submerged sink, marble worktops, grey floors, white worktops, a freestanding vanity unit and wallpapered walls.
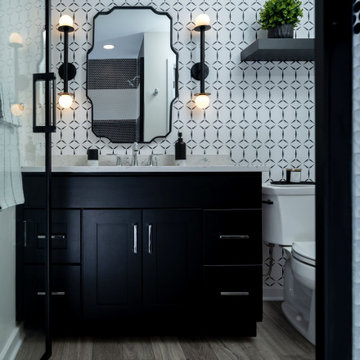
Inspiration for a medium sized modern cloakroom in Philadelphia with shaker cabinets, black cabinets, a two-piece toilet, black and white tiles, mosaic tiles, white walls, vinyl flooring, a submerged sink, engineered stone worktops, grey floors, turquoise worktops, a built in vanity unit and wallpapered walls.
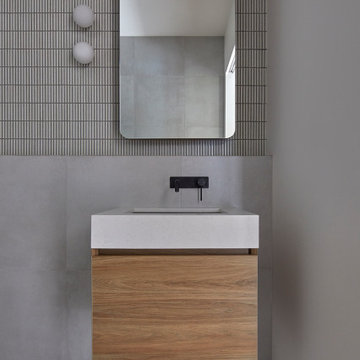
This is an example of a small modern cloakroom in Melbourne with light wood cabinets, a wall mounted toilet, grey tiles, mosaic tiles, grey walls, a submerged sink, engineered stone worktops, grey floors, grey worktops and a floating vanity unit.
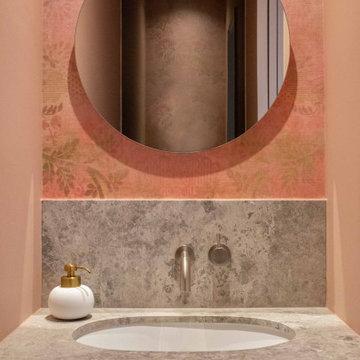
Design ideas for a small cloakroom in Melbourne with a wall mounted toilet, pink walls, porcelain flooring, a submerged sink, limestone worktops, grey floors, grey worktops, a floating vanity unit and wallpapered walls.
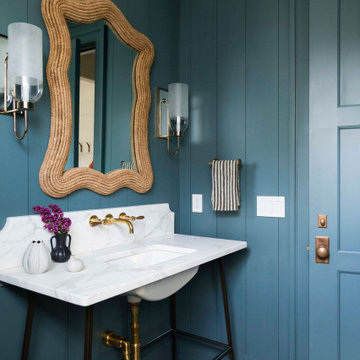
Photo of a coastal cloakroom in Chicago with blue walls, a submerged sink and grey floors.

You can easily see the harmony of the colors, wall paper and vanity curves chosen very carefully, the harmony of colors, elements and materials and the wonderful emphasis reveals the elegance with all its details.

Photo of a medium sized contemporary cloakroom in Other with freestanding cabinets, white cabinets, a two-piece toilet, black walls, porcelain flooring, a submerged sink, marble worktops, grey floors and white worktops.
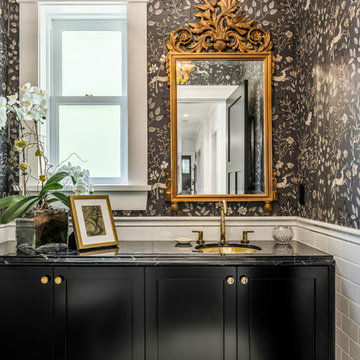
Colin Perry
Small traditional cloakroom in Vancouver with shaker cabinets, black cabinets, white tiles, black walls, mosaic tile flooring, a submerged sink, engineered stone worktops, grey floors and black worktops.
Small traditional cloakroom in Vancouver with shaker cabinets, black cabinets, white tiles, black walls, mosaic tile flooring, a submerged sink, engineered stone worktops, grey floors and black worktops.
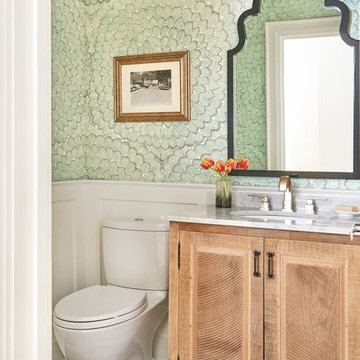
Photo of a classic cloakroom in Toronto with freestanding cabinets, medium wood cabinets, green walls, a submerged sink, grey floors and white worktops.

Mid-century modern powder room project with marble mosaic tile behind the mirror with black & gold fixtures, two tone vanity light and white vanity.
Design ideas for a small midcentury cloakroom in DC Metro with white cabinets, a two-piece toilet, multi-coloured tiles, marble tiles, grey walls, marble flooring, a submerged sink, engineered stone worktops, grey floors, white worktops and a built in vanity unit.
Design ideas for a small midcentury cloakroom in DC Metro with white cabinets, a two-piece toilet, multi-coloured tiles, marble tiles, grey walls, marble flooring, a submerged sink, engineered stone worktops, grey floors, white worktops and a built in vanity unit.

Kept the original cabinetry. Fresh coat of paint and a new tile floor. Some new hardware and toilet.
Small classic cloakroom in Dallas with raised-panel cabinets, green cabinets, a two-piece toilet, white walls, marble flooring, a submerged sink, marble worktops, grey floors, white worktops and a built in vanity unit.
Small classic cloakroom in Dallas with raised-panel cabinets, green cabinets, a two-piece toilet, white walls, marble flooring, a submerged sink, marble worktops, grey floors, white worktops and a built in vanity unit.
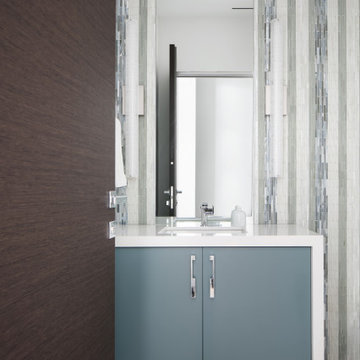
Photo of a medium sized contemporary cloakroom in Tampa with flat-panel cabinets, green cabinets, a one-piece toilet, multi-coloured tiles, glass tiles, multi-coloured walls, porcelain flooring, a submerged sink, engineered stone worktops, grey floors, white worktops and a built in vanity unit.
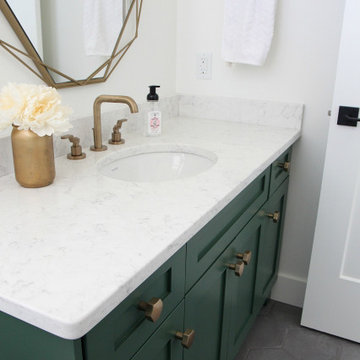
The powder room mirror that's hexagon shaped from Home Sense. Matte gold light fixture from Wayfair and faucet from Splashes Andrew Sheret in Nanaimo. Hexagon gray porcelain floor tile with hexagon door knobs from Wayfair. Countertop is LG Viatera Minuet Quartz
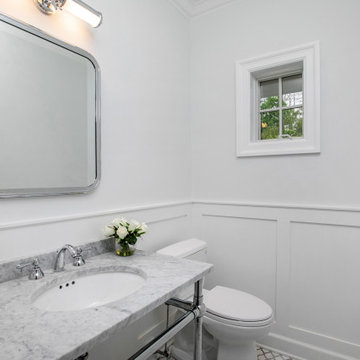
This is an example of a classic cloakroom in New York with a two-piece toilet, white walls, mosaic tile flooring, a submerged sink, marble worktops, grey floors, grey worktops and a freestanding vanity unit.
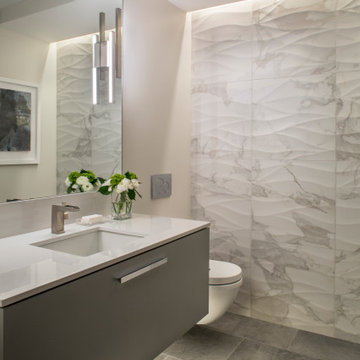
Inspiration for a contemporary cloakroom in Detroit with flat-panel cabinets, grey cabinets, multi-coloured tiles, beige walls, a submerged sink, grey floors and white worktops.
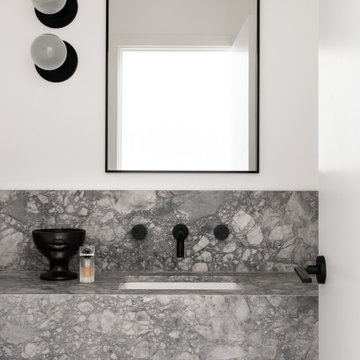
The powder room features custom stone joinery and Australian made sconces.
This is an example of a small contemporary cloakroom in Melbourne with open cabinets, grey cabinets, a one-piece toilet, white walls, marble flooring, a submerged sink, marble worktops, grey floors and grey worktops.
This is an example of a small contemporary cloakroom in Melbourne with open cabinets, grey cabinets, a one-piece toilet, white walls, marble flooring, a submerged sink, marble worktops, grey floors and grey worktops.
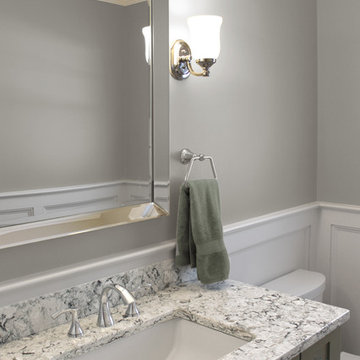
These South Shore of Boston Homeowners approached the Team at Renovisions to power-up their powder room. Their half bath, located on the first floor, is used by several guests particularly over the holidays. When considering the heavy traffic and the daily use from two toddlers in the household, it was smart to go with a stylish, yet practical design.
Wainscot made a nice change to this room, adding an architectural interest and an overall classic feel to this cape-style traditional home. Installing custom wainscoting may be a challenge for most DIY’s, however in this case the homeowners knew they needed a professional and felt they were in great hands with Renovisions. Details certainly made a difference in this project; adding crown molding, careful attention to baseboards and trims had a big hand in creating a finished look.
The painted wood vanity in color, sage reflects the trend toward using furniture-like pieces for cabinets. The smart configuration of drawers and door, allows for plenty of storage, a true luxury for a powder room. The quartz countertop was a stunning choice with veining of sage, black and white creating a Wow response when you enter the room.
The dark stained wood trims and wainscoting were painted a bright white finish and allowed the selected green/beige hue to pop. Decorative black framed family pictures produced a dramatic statement and were appealing to all guests.
The attractive glass mirror is outfitted with sconce light fixtures on either side, ensuring minimal shadows.
The homeowners are thrilled with their new look and proud to boast what was once a simple bathroom into a showcase of their personal style and taste.
"We are very happy with our new bathroom. We received many compliments on it from guests that have come to visit recently. Thanks for all of your hard work on this project!"
- Doug & Lisa M. (Hanover)
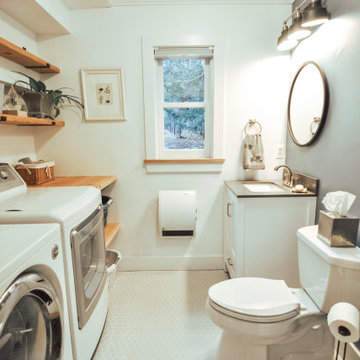
Inspiration for a medium sized contemporary cloakroom with shaker cabinets, white cabinets, a two-piece toilet, blue walls, porcelain flooring, a submerged sink, engineered stone worktops, grey floors and grey worktops.
Cloakroom with a Submerged Sink and Grey Floors Ideas and Designs
9