Cloakroom with a Submerged Sink and Grey Floors Ideas and Designs
Refine by:
Budget
Sort by:Popular Today
141 - 160 of 1,307 photos
Item 1 of 3
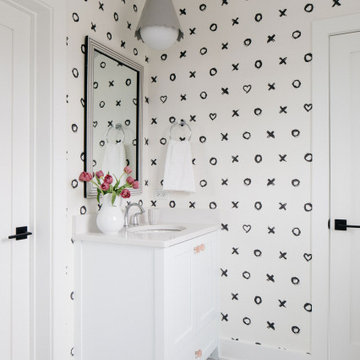
A powder room with personality ?
From hardware to wallpaper, there are endless ways to add flair to your bathroom. These matching vanities were custom made for a sisters’ Jack & Jill style bathroom and couldn’t be more adorable!
Follow @trimtechdesigns on Pinterest for even more home inspo!

This is a Before photo of the powder room.
This is an example of a small farmhouse cloakroom in Santa Barbara with shaker cabinets, white cabinets, a one-piece toilet, white walls, porcelain flooring, a submerged sink, marble worktops, grey floors, white worktops and a freestanding vanity unit.
This is an example of a small farmhouse cloakroom in Santa Barbara with shaker cabinets, white cabinets, a one-piece toilet, white walls, porcelain flooring, a submerged sink, marble worktops, grey floors, white worktops and a freestanding vanity unit.
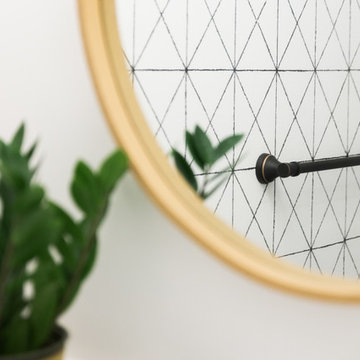
A modern Scandinavian powder room makeover. Inspired by geometric wallpaper, and natural wood tones. Paired with modern white vanity and black accents to modernize this space.

Powder Room remodel in Melrose, MA. Navy blue three-drawer vanity accented with a champagne bronze faucet and hardware, oversized mirror and flanking sconces centered on the main wall above the vanity and toilet, marble mosaic floor tile, and fresh & fun medallion wallpaper from Serena & Lily.
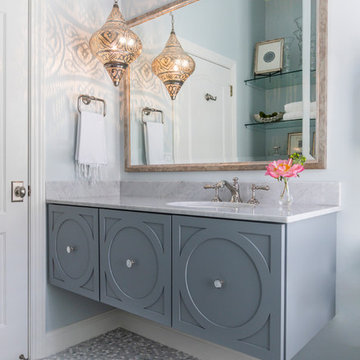
Medium sized traditional cloakroom in Jacksonville with marble tiles, grey walls, a submerged sink, marble worktops, grey worktops, grey cabinets, mosaic tile flooring and grey floors.

This 1966 contemporary home was completely renovated into a beautiful, functional home with an up-to-date floor plan more fitting for the way families live today. Removing all of the existing kitchen walls created the open concept floor plan. Adding an addition to the back of the house extended the family room. The first floor was also reconfigured to add a mudroom/laundry room and the first floor powder room was transformed into a full bath. A true master suite with spa inspired bath and walk-in closet was made possible by reconfiguring the existing space and adding an addition to the front of the house.

The floor plan of the powder room was left unchanged and the focus was directed at refreshing the space. The green slate vanity ties the powder room to the laundry, creating unison within this beautiful South-East Melbourne home. With brushed nickel features and an arched mirror, Jeyda has left us swooning over this timeless and luxurious bathroom

Selavie Photography
Inspiration for a classic cloakroom in Other with shaker cabinets, green cabinets, a one-piece toilet, marble flooring, a submerged sink, marble worktops, white worktops, multi-coloured walls and grey floors.
Inspiration for a classic cloakroom in Other with shaker cabinets, green cabinets, a one-piece toilet, marble flooring, a submerged sink, marble worktops, white worktops, multi-coloured walls and grey floors.
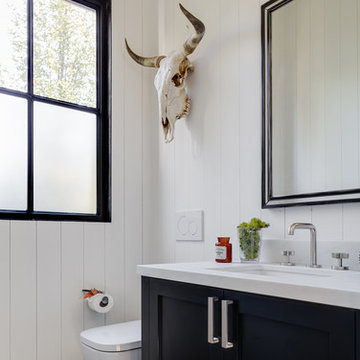
This is an example of a classic cloakroom in San Francisco with shaker cabinets, black cabinets, a wall mounted toilet, white walls, a submerged sink and grey floors.

This is an example of a small contemporary cloakroom in San Francisco with grey walls, a one-piece toilet, dark wood cabinets, white tiles, ceramic tiles, porcelain flooring, a submerged sink, granite worktops, grey floors and black worktops.
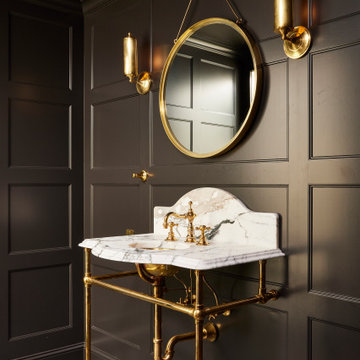
Design ideas for a traditional cloakroom in Minneapolis with black walls, mosaic tile flooring, a submerged sink, grey floors and panelled walls.
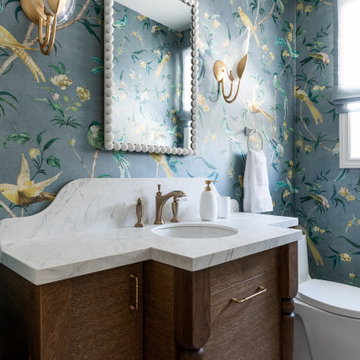
Photo of a small classic cloakroom in Toronto with flat-panel cabinets, medium wood cabinets, a one-piece toilet, blue walls, porcelain flooring, a submerged sink, solid surface worktops, grey floors, white worktops, a freestanding vanity unit and wallpapered walls.
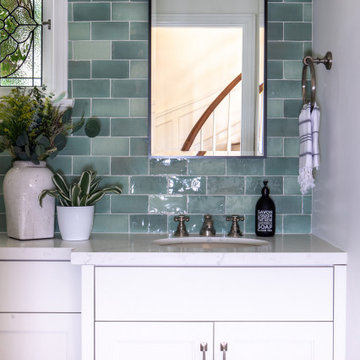
The powder room retains the charm of the home which was originally built in the 1940's. The stained glass window was replicated with colors that complimented the updated look. The handmade green zelige tile, custom vanity, quartz countertop and custom mirror create a cozy space.

This sophisticated powder bath creates a "wow moment" for guests when they turn the corner. The large geometric pattern on the wallpaper adds dimension and a tactile beaded texture. The custom black and gold vanity cabinet is the star of the show with its brass inlay around the cabinet doors and matching brass hardware. A lovely black and white marble top graces the vanity and compliments the wallpaper. The custom black and gold mirror and a golden lantern complete the space. Finally, white oak wood floors add a touch of warmth and a hot pink orchid packs a colorful punch.
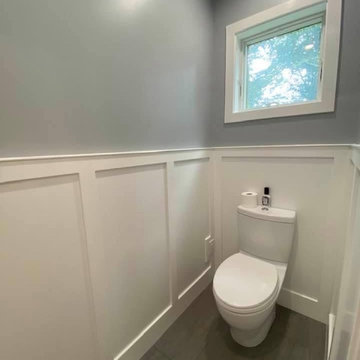
Photo of a medium sized classic cloakroom in New York with shaker cabinets, white cabinets, a two-piece toilet, white tiles, ceramic tiles, grey walls, porcelain flooring, a submerged sink, engineered stone worktops, grey floors, white worktops and a freestanding vanity unit.
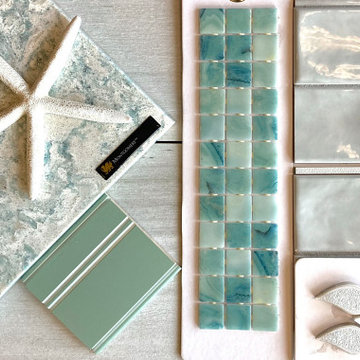
Inspiration for a small beach style cloakroom in Boston with freestanding cabinets, green cabinets, a two-piece toilet, grey tiles, metro tiles, grey walls, porcelain flooring, a submerged sink, quartz worktops, grey floors, green worktops and a freestanding vanity unit.
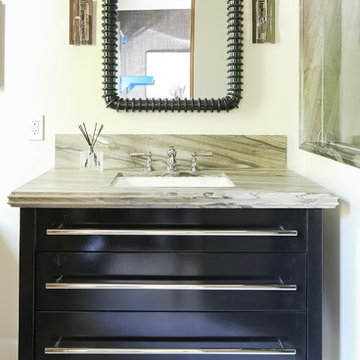
Mediterranean cloakroom in Los Angeles with flat-panel cabinets, blue cabinets, white walls, porcelain flooring, a submerged sink, grey floors and grey worktops.

Powder Room remodel in Melrose, MA. Navy blue three-drawer vanity accented with a champagne bronze faucet and hardware, oversized mirror and flanking sconces centered on the main wall above the vanity and toilet, marble mosaic floor tile, and fresh & fun medallion wallpaper from Serena & Lily.

Nautical cloakroom in Manchester with flat-panel cabinets, light wood cabinets, multi-coloured walls, a submerged sink, grey floors and grey worktops.

Photo of a medium sized traditional cloakroom in Austin with shaker cabinets, medium wood cabinets, grey tiles, white walls, a submerged sink, grey floors, ceramic flooring and white worktops.
Cloakroom with a Submerged Sink and Grey Floors Ideas and Designs
8