Cloakroom with a Submerged Sink and Grey Floors Ideas and Designs
Refine by:
Budget
Sort by:Popular Today
61 - 80 of 1,307 photos
Item 1 of 3
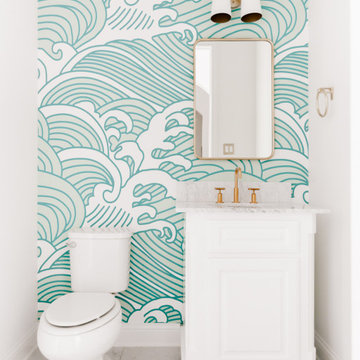
This is an example of a nautical cloakroom in Dallas with raised-panel cabinets, white cabinets, a two-piece toilet, white walls, a submerged sink, marble worktops, grey floors and grey worktops.

This was a full bathroom, but the jacuzzi tub was removed to make room for a laundry area.
Design ideas for a medium sized country cloakroom in Philadelphia with louvered cabinets, green cabinets, a two-piece toilet, white walls, ceramic flooring, a submerged sink, marble worktops, grey floors and white worktops.
Design ideas for a medium sized country cloakroom in Philadelphia with louvered cabinets, green cabinets, a two-piece toilet, white walls, ceramic flooring, a submerged sink, marble worktops, grey floors and white worktops.
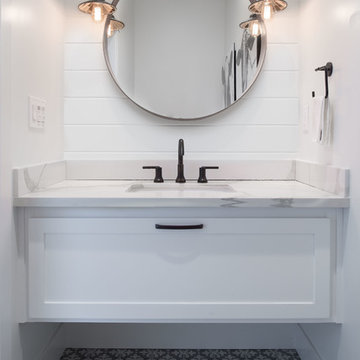
Medium sized rural cloakroom in San Francisco with shaker cabinets, white cabinets, white tiles, white walls, cement flooring, a submerged sink, marble worktops, grey floors and grey worktops.
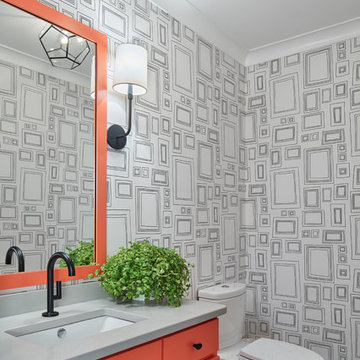
Beach style cloakroom in Manchester with orange cabinets, a two-piece toilet, multi-coloured walls, a submerged sink, grey floors and grey worktops.
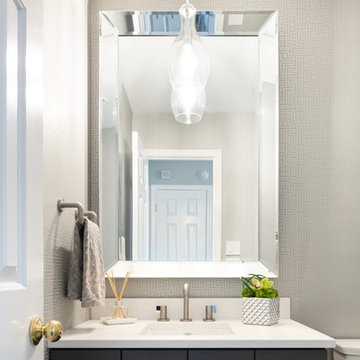
Powder Bath - Matt Kocourek
Design ideas for a medium sized modern cloakroom in Kansas City with shaker cabinets, grey cabinets, grey walls, porcelain flooring, a submerged sink, engineered stone worktops, grey floors and white worktops.
Design ideas for a medium sized modern cloakroom in Kansas City with shaker cabinets, grey cabinets, grey walls, porcelain flooring, a submerged sink, engineered stone worktops, grey floors and white worktops.

Small industrial cloakroom with distressed cabinets, a two-piece toilet, ceramic flooring, a submerged sink, soapstone worktops, grey floors and white walls.
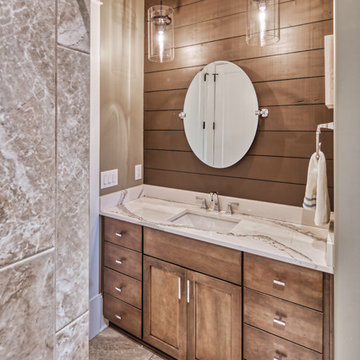
This house features an open concept floor plan, with expansive windows that truly capture the 180-degree lake views. The classic design elements, such as white cabinets, neutral paint colors, and natural wood tones, help make this house feel bright and welcoming year round.
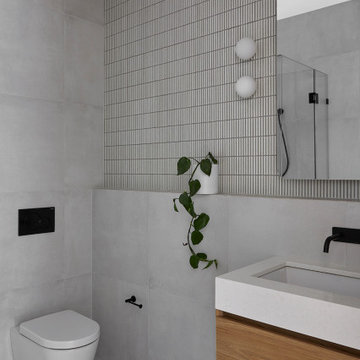
Design ideas for a small modern cloakroom in Melbourne with light wood cabinets, a wall mounted toilet, grey tiles, mosaic tiles, grey walls, a submerged sink, engineered stone worktops, grey floors, grey worktops and a floating vanity unit.

Design ideas for an urban cloakroom in Osaka with open cabinets, brown cabinets, blue tiles, mosaic tiles, white walls, vinyl flooring, a submerged sink, grey floors, brown worktops, a built in vanity unit, a wallpapered ceiling and wallpapered walls.
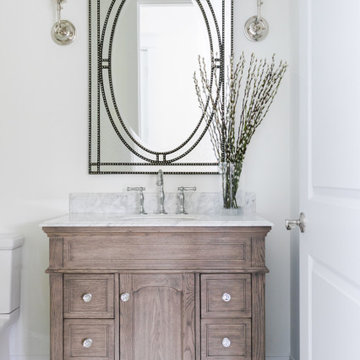
Design ideas for a medium sized nautical cloakroom in Jacksonville with recessed-panel cabinets, light wood cabinets, a one-piece toilet, white walls, porcelain flooring, a submerged sink, grey floors, grey worktops and a built in vanity unit.
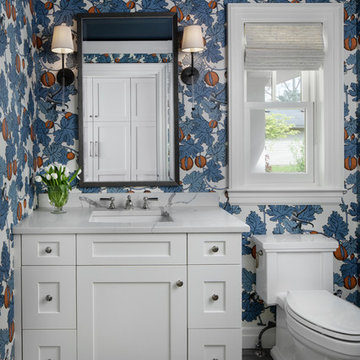
Photo of a medium sized traditional cloakroom in Detroit with white cabinets, a one-piece toilet, a submerged sink, marble worktops, white worktops, shaker cabinets, multi-coloured walls and grey floors.

Inspiration for a medium sized beach style cloakroom in Other with flat-panel cabinets, light wood cabinets, a two-piece toilet, grey walls, travertine flooring, a submerged sink, marble worktops, grey floors and white worktops.
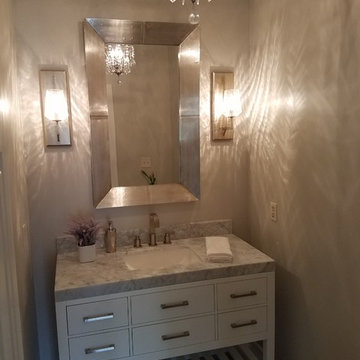
This is the "after" of the powder room.
Small traditional cloakroom in Atlanta with flat-panel cabinets, white cabinets, a two-piece toilet, grey walls, porcelain flooring, a submerged sink, marble worktops, grey floors and grey worktops.
Small traditional cloakroom in Atlanta with flat-panel cabinets, white cabinets, a two-piece toilet, grey walls, porcelain flooring, a submerged sink, marble worktops, grey floors and grey worktops.
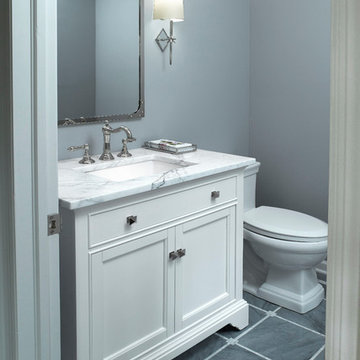
This is an example of a medium sized classic cloakroom in New York with beaded cabinets, white cabinets, a two-piece toilet, blue walls, marble flooring, a submerged sink, marble worktops and grey floors.

Martha O'Hara Interiors, Interior Design & Photo Styling | Roberts Wygal, Builder | Troy Thies, Photography | Please Note: All “related,” “similar,” and “sponsored” products tagged or listed by Houzz are not actual products pictured. They have not been approved by Martha O’Hara Interiors nor any of the professionals credited. For info about our work: design@oharainteriors.com
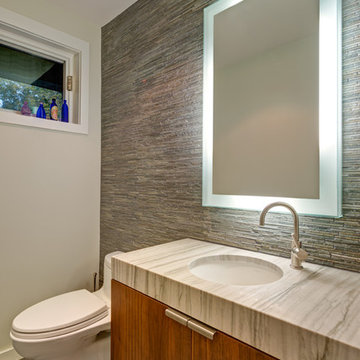
Medium sized contemporary cloakroom in New York with freestanding cabinets, medium wood cabinets, a one-piece toilet, white walls, ceramic flooring, a submerged sink, marble worktops and grey floors.
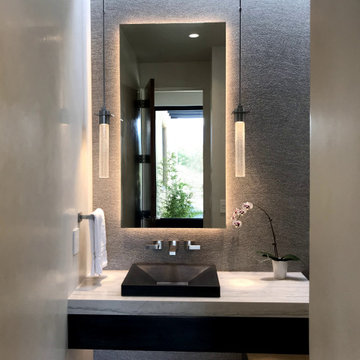
Mid-century Modern home - Powder room with dimensional wall tile and LED mirror, wall mounted vanity with under lighting. Japanese prints. Stone vessel sink.
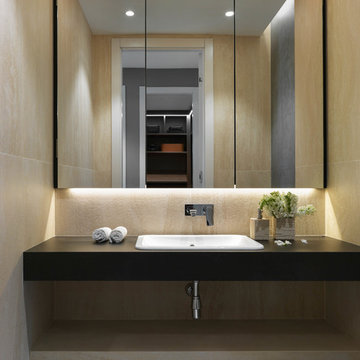
Квартира в жилом комплексе «Рублевские огни» на Западе Москвы была выбрана во многом из-за красивых видов, которые открываются с 22 этажа. Она стала подарком родителей для сына-студента — первым отдельным жильем молодого человека, началом самостоятельной жизни.
Архитектор: Тимур Шарипов
Подбор мебели: Ольга Истомина
Светодизайнер: Сергей Назаров
Фото: Сергей Красюк
Этот проект был опубликован на интернет-портале Интерьер + Дизайн
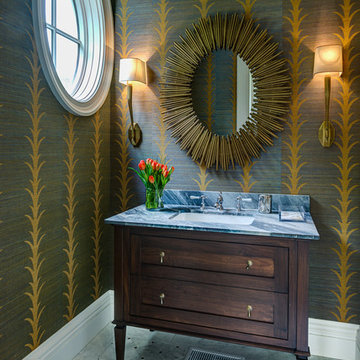
Photo of a medium sized eclectic cloakroom in San Francisco with shaker cabinets, dark wood cabinets, a two-piece toilet, green walls, marble flooring, a submerged sink, marble worktops and grey floors.

Mid Century powder bath, custom walnut cabinet, porcelain countertop and marble wall backsplash
Design ideas for a small midcentury cloakroom in Salt Lake City with freestanding cabinets, brown cabinets, a two-piece toilet, black and white tiles, marble tiles, white walls, porcelain flooring, a submerged sink, solid surface worktops, grey floors, black worktops and a floating vanity unit.
Design ideas for a small midcentury cloakroom in Salt Lake City with freestanding cabinets, brown cabinets, a two-piece toilet, black and white tiles, marble tiles, white walls, porcelain flooring, a submerged sink, solid surface worktops, grey floors, black worktops and a floating vanity unit.
Cloakroom with a Submerged Sink and Grey Floors Ideas and Designs
4