Cloakroom with a Submerged Sink and Solid Surface Worktops Ideas and Designs
Refine by:
Budget
Sort by:Popular Today
121 - 140 of 646 photos
Item 1 of 3
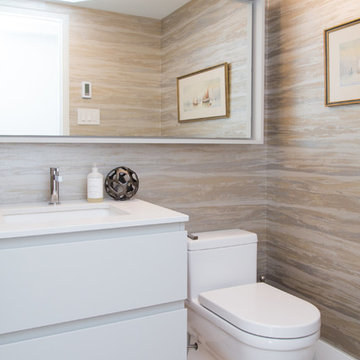
Design ideas for a small modern cloakroom in Vancouver with flat-panel cabinets, white cabinets, a one-piece toilet, beige walls, porcelain flooring, a submerged sink, solid surface worktops, beige floors and white worktops.
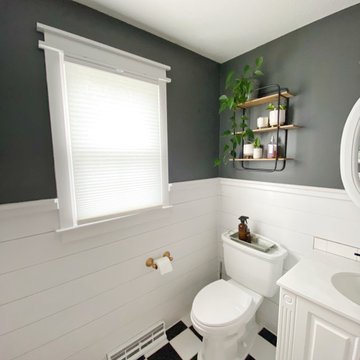
Modern Farmhouse powder room. Dark walls, white shiplap, black and white checker flooring.
Medium sized country cloakroom in Bridgeport with raised-panel cabinets, white cabinets, grey walls, ceramic flooring, a submerged sink, solid surface worktops, white worktops, a built in vanity unit and tongue and groove walls.
Medium sized country cloakroom in Bridgeport with raised-panel cabinets, white cabinets, grey walls, ceramic flooring, a submerged sink, solid surface worktops, white worktops, a built in vanity unit and tongue and groove walls.
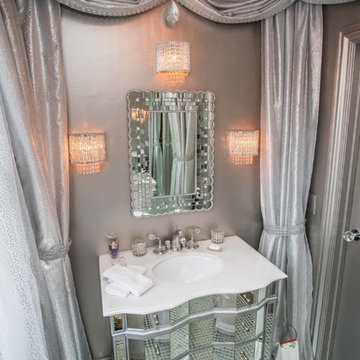
Drew Altizer Photography
Design ideas for a medium sized traditional cloakroom in San Francisco with glass-front cabinets, a two-piece toilet, multi-coloured tiles, mirror tiles, multi-coloured walls, mosaic tile flooring, a submerged sink, solid surface worktops and multi-coloured floors.
Design ideas for a medium sized traditional cloakroom in San Francisco with glass-front cabinets, a two-piece toilet, multi-coloured tiles, mirror tiles, multi-coloured walls, mosaic tile flooring, a submerged sink, solid surface worktops and multi-coloured floors.

Custom Built home designed to fit on an undesirable lot provided a great opportunity to think outside of the box with creating a large open concept living space with a kitchen, dining room, living room, and sitting area. This space has extra high ceilings with concrete radiant heat flooring and custom IKEA cabinetry throughout. The master suite sits tucked away on one side of the house while the other bedrooms are upstairs with a large flex space, great for a kids play area!
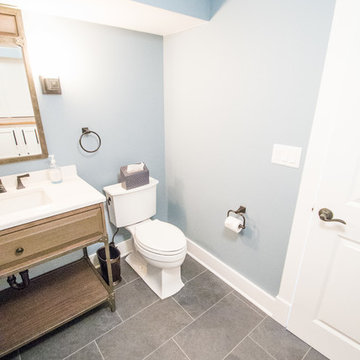
Basement Bathroom
Medium sized traditional cloakroom in New York with blue walls, raised-panel cabinets, medium wood cabinets, a one-piece toilet, slate flooring, a submerged sink and solid surface worktops.
Medium sized traditional cloakroom in New York with blue walls, raised-panel cabinets, medium wood cabinets, a one-piece toilet, slate flooring, a submerged sink and solid surface worktops.

マンションにありがちなユニットタイプをやめて広い3in1スタイルに。
photo:Yohei Sasakura
Medium sized modern cloakroom in Osaka with flat-panel cabinets, white cabinets, a one-piece toilet, white tiles, porcelain tiles, white walls, porcelain flooring, a submerged sink, solid surface worktops, white floors, white worktops, feature lighting, a built in vanity unit, a drop ceiling and panelled walls.
Medium sized modern cloakroom in Osaka with flat-panel cabinets, white cabinets, a one-piece toilet, white tiles, porcelain tiles, white walls, porcelain flooring, a submerged sink, solid surface worktops, white floors, white worktops, feature lighting, a built in vanity unit, a drop ceiling and panelled walls.
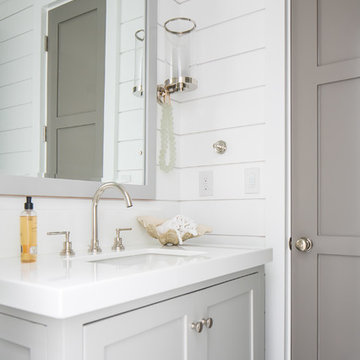
Small coastal cloakroom in Orange County with shaker cabinets, grey cabinets, white walls, a submerged sink and solid surface worktops.
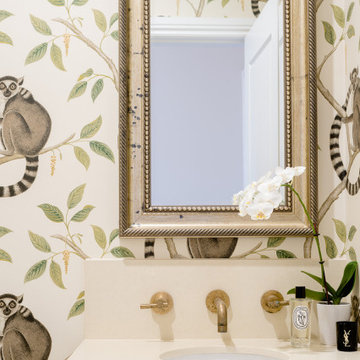
This dark and dated 1920s Californian Bungalow had been subjected to numerous poorly planned additions over the years, however it had wonderfully strong bones, beautiful period features, and an unrealised opportunity for natural light to flood in due to its elevated position and north facing aspect. The potential of this residence was clear to our clients when they purchased her.
MILEHAM was engaged to complete the architectural plans, interior design and fitout, project management and construction for an extensive renovation of the residence. A relaxed luxe Hamptons aesthetic with a contemporary/traditional blend of furnishings was chosen for the interiors, with the key architectural brief being for natural floor plan flow, light and wide breezy spaces with the ability for family members to come together yet also have the opportunity to retreat for personal time.
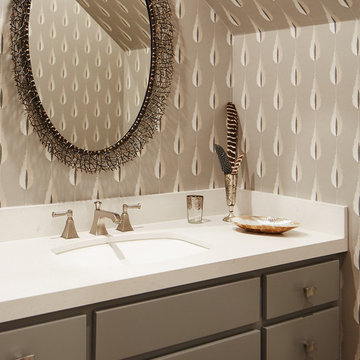
Design ideas for a large classic cloakroom in San Francisco with shaker cabinets, grey cabinets, white tiles, grey walls, a submerged sink, solid surface worktops and white worktops.
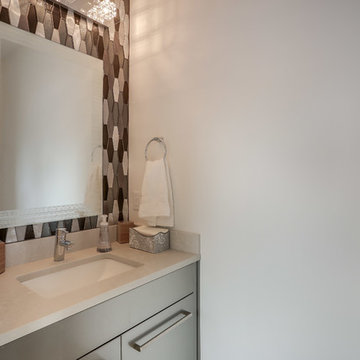
In our Contemporary Bellevue Residence we wanted the aesthetic to be clean and bright. This is a similar plan to our Victoria Crest home with a few changes and different design elements. Areas of focus; large open kitchen with waterfall countertops and awning upper flat panel cabinets, elevator, interior and exterior fireplaces, floating flat panel vanities in bathrooms, home theater room, large master suite and rooftop deck.
Photo Credit: Layne Freedle
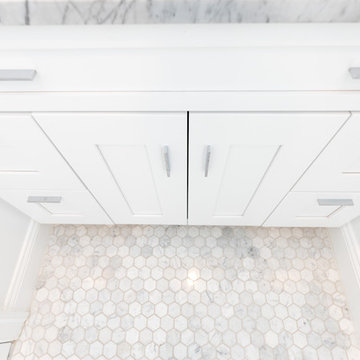
Design ideas for a medium sized contemporary cloakroom in DC Metro with white cabinets, a two-piece toilet, white tiles, metro tiles, white walls, ceramic flooring, a submerged sink, solid surface worktops and white floors.
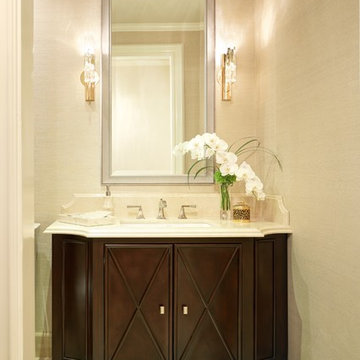
Photo of a medium sized victorian cloakroom in Los Angeles with freestanding cabinets, dark wood cabinets, a two-piece toilet, beige walls, ceramic flooring, a submerged sink, solid surface worktops and beige floors.
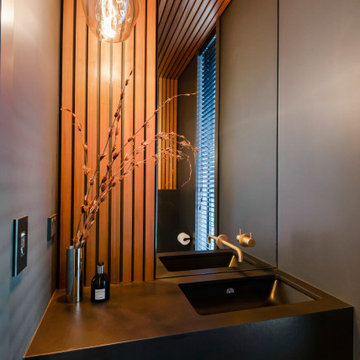
Small contemporary cloakroom in Auckland with black cabinets, a wall mounted toilet, black tiles, porcelain tiles, black walls, dark hardwood flooring, a submerged sink, solid surface worktops, brown floors, black worktops and a floating vanity unit.
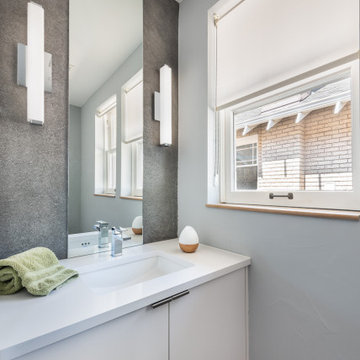
Photo of a small modern cloakroom in Denver with flat-panel cabinets, white cabinets, a one-piece toilet, grey tiles, blue walls, light hardwood flooring, a submerged sink, solid surface worktops, beige floors and white worktops.
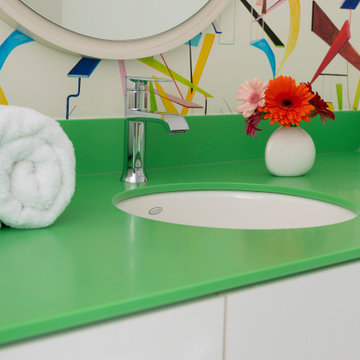
The Goody Nook, named by the owners in honor of one of their Great Grandmother's and Great Aunts after their bake shop they ran in Ohio to sell baked goods, thought it fitting since this space is a place to enjoy all things that bring them joy and happiness. This studio, which functions as an art studio, workout space, and hangout spot, also doubles as an entertaining hub. Used daily, the large table is usually covered in art supplies, but can also function as a place for sweets, treats, and horderves for any event, in tandem with the kitchenette adorned with a bright green countertop. An intimate sitting area with 2 lounge chairs face an inviting ribbon fireplace and TV, also doubles as space for them to workout in. The powder room, with matching green counters, is lined with a bright, fun wallpaper, that you can see all the way from the pool, and really plays into the fun art feel of the space. With a bright multi colored rug and lime green stools, the space is finished with a custom neon sign adorning the namesake of the space, "The Goody Nook”.
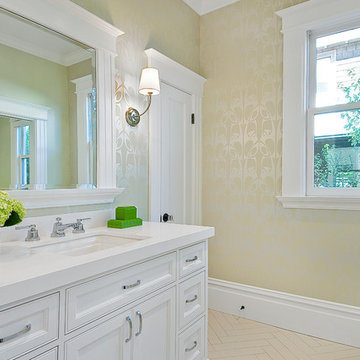
This bathroom is a modern classic with beaded flush inset design.
Design ideas for a medium sized classic cloakroom in San Francisco with beaded cabinets, white cabinets, yellow walls, porcelain flooring, a submerged sink, solid surface worktops, beige floors and white worktops.
Design ideas for a medium sized classic cloakroom in San Francisco with beaded cabinets, white cabinets, yellow walls, porcelain flooring, a submerged sink, solid surface worktops, beige floors and white worktops.
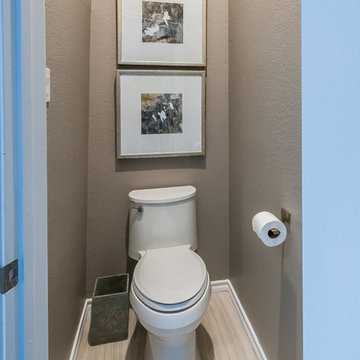
Inspiration for a medium sized modern cloakroom in Dallas with a submerged sink, freestanding cabinets, medium wood cabinets, solid surface worktops, a one-piece toilet, grey tiles, grey walls and porcelain flooring.
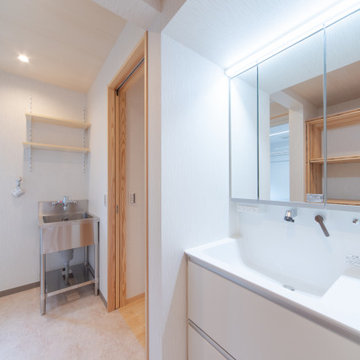
Inspiration for a medium sized modern cloakroom in Other with flat-panel cabinets, white cabinets, a one-piece toilet, white walls, vinyl flooring, a submerged sink, solid surface worktops, beige floors and white worktops.
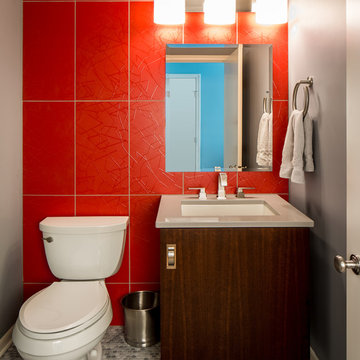
This is an example of a medium sized contemporary cloakroom in Minneapolis with a submerged sink, flat-panel cabinets, dark wood cabinets, solid surface worktops, a two-piece toilet, red tiles, porcelain tiles, red walls and grey worktops.
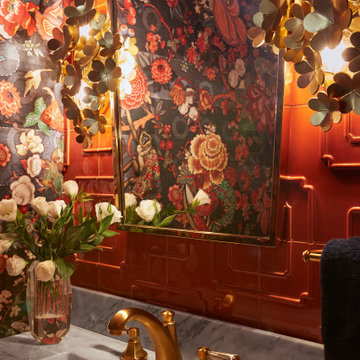
The charming brass wall sconces play off the florals within the wall covering and create an intimate ambient light when inside the space. Traditional solid brass fixtures sit atop the modern vanity, allowing to mix and match different styles to create a unique look.
Photo: Zeke Ruelas
Cloakroom with a Submerged Sink and Solid Surface Worktops Ideas and Designs
7