Cloakroom with a Submerged Sink and Solid Surface Worktops Ideas and Designs
Refine by:
Budget
Sort by:Popular Today
101 - 120 of 646 photos
Item 1 of 3
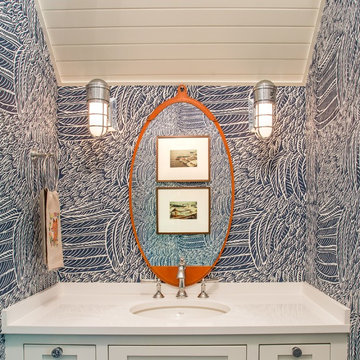
A home this vibrant is something to admire. We worked alongside Greg Baudoin Interior Design, who brought this home to life using color. Together, we saturated the cottage retreat with floor to ceiling personality and custom finishes. The rich color palette presented in the décor pairs beautifully with natural materials such as Douglas fir planks and maple end cut countertops.
Surprising features lie around every corner. In one room alone you’ll find a woven fabric ceiling and a custom wooden bench handcrafted by Birchwood carpenters. As you continue throughout the home, you’ll admire the custom made nickel slot walls and glimpses of brass hardware. As they say, the devil is in the detail.
Photo credit: Jacqueline Southby
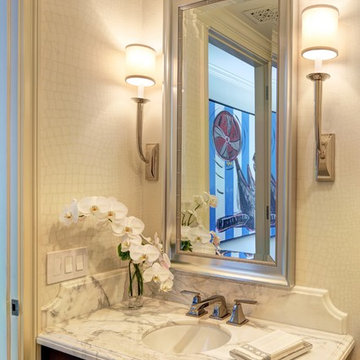
Photo of a medium sized victorian cloakroom in Los Angeles with freestanding cabinets, dark wood cabinets, a two-piece toilet, beige walls, ceramic flooring, a submerged sink, solid surface worktops and beige floors.
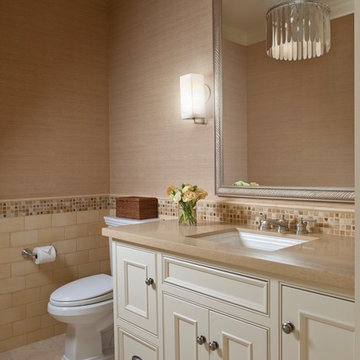
Rick Pharaoh
Inspiration for a large rural cloakroom in San Francisco with white cabinets, a one-piece toilet, beige tiles, stone tiles, beige walls, ceramic flooring, solid surface worktops, a submerged sink, recessed-panel cabinets, beige floors and beige worktops.
Inspiration for a large rural cloakroom in San Francisco with white cabinets, a one-piece toilet, beige tiles, stone tiles, beige walls, ceramic flooring, solid surface worktops, a submerged sink, recessed-panel cabinets, beige floors and beige worktops.

Powder Rm of our new-build project in a Chicago Northern suburb.
Design ideas for a small classic cloakroom in Chicago with freestanding cabinets, blue cabinets, a two-piece toilet, grey tiles, porcelain tiles, grey walls, dark hardwood flooring, solid surface worktops, white worktops, a freestanding vanity unit and a submerged sink.
Design ideas for a small classic cloakroom in Chicago with freestanding cabinets, blue cabinets, a two-piece toilet, grey tiles, porcelain tiles, grey walls, dark hardwood flooring, solid surface worktops, white worktops, a freestanding vanity unit and a submerged sink.

Mid Century powder bath, custom walnut cabinet, porcelain countertop and marble wall backsplash
Design ideas for a small midcentury cloakroom in Salt Lake City with freestanding cabinets, brown cabinets, a two-piece toilet, black and white tiles, marble tiles, white walls, porcelain flooring, a submerged sink, solid surface worktops, grey floors, black worktops and a floating vanity unit.
Design ideas for a small midcentury cloakroom in Salt Lake City with freestanding cabinets, brown cabinets, a two-piece toilet, black and white tiles, marble tiles, white walls, porcelain flooring, a submerged sink, solid surface worktops, grey floors, black worktops and a floating vanity unit.
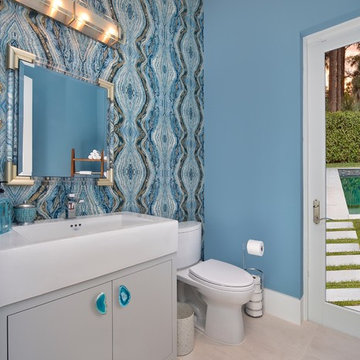
Naples, FL Contemporary Agate Bathroom Cabinets Designed by Tyler Hurst of Kountry Kraft, Inc.
https://www.kountrykraft.com/photo-gallery/agate-cabinets-naples-fl-f106979/
#KountryKraft #AgateBathroomCabinets #CustomCabinetry
Cabinetry Style: Inset/No Bead
Door Design: Purity
Custom Color: Custom Paint Match to Benjamin Moore #1591 Sterling
Job Number: F106979
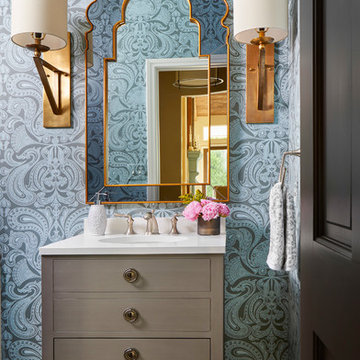
French Country Farmhouse Powder Bathroom, Photography by Susie Brenner
This is an example of a medium sized cloakroom in Denver with flat-panel cabinets, blue walls, medium hardwood flooring, solid surface worktops, brown floors, white worktops, grey cabinets and a submerged sink.
This is an example of a medium sized cloakroom in Denver with flat-panel cabinets, blue walls, medium hardwood flooring, solid surface worktops, brown floors, white worktops, grey cabinets and a submerged sink.
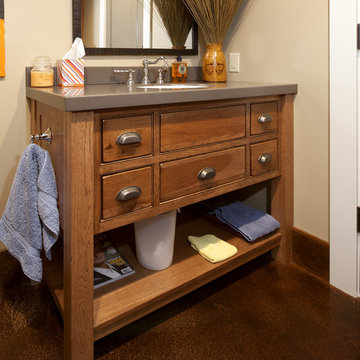
Design ideas for a medium sized classic cloakroom in DC Metro with freestanding cabinets, medium wood cabinets, beige walls, concrete flooring, a submerged sink, solid surface worktops and brown floors.
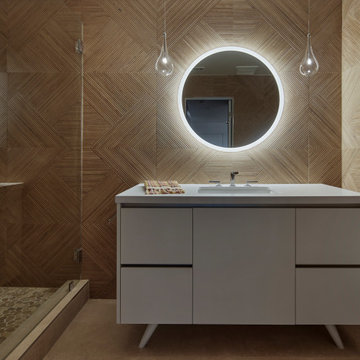
Moody powder room with diamond patterned rattan inspired ceramic tiles.
This is an example of a medium sized midcentury cloakroom in Los Angeles with freestanding cabinets, grey cabinets, a one-piece toilet, beige tiles, ceramic tiles, beige walls, porcelain flooring, a submerged sink, solid surface worktops, beige floors, grey worktops and a freestanding vanity unit.
This is an example of a medium sized midcentury cloakroom in Los Angeles with freestanding cabinets, grey cabinets, a one-piece toilet, beige tiles, ceramic tiles, beige walls, porcelain flooring, a submerged sink, solid surface worktops, beige floors, grey worktops and a freestanding vanity unit.
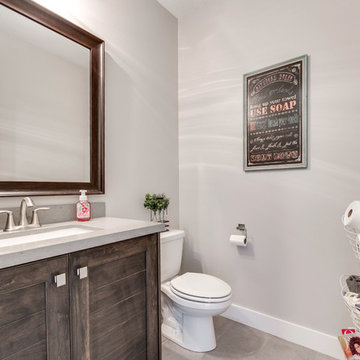
Design ideas for a medium sized traditional cloakroom in Salt Lake City with shaker cabinets, dark wood cabinets, grey walls, a submerged sink and solid surface worktops.
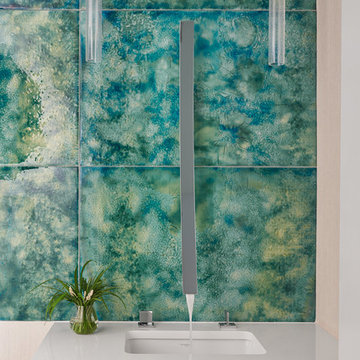
Medium sized contemporary cloakroom in DC Metro with blue tiles, green tiles, multi-coloured tiles, a submerged sink, solid surface worktops and white worktops.
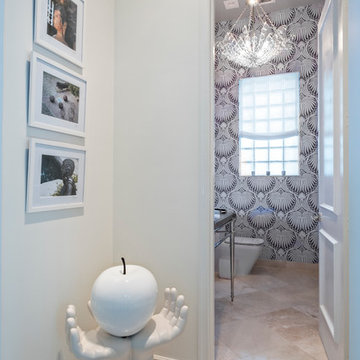
Powder Room and Hall
Photo of a medium sized contemporary cloakroom in New York with open cabinets, a two-piece toilet, multi-coloured walls, limestone flooring, a submerged sink and solid surface worktops.
Photo of a medium sized contemporary cloakroom in New York with open cabinets, a two-piece toilet, multi-coloured walls, limestone flooring, a submerged sink and solid surface worktops.
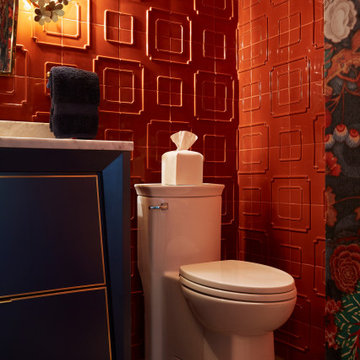
The beautiful floor to ceiling porcelain tile with its elegant imperial pattern was installed and finished with a color matched custom grout in Sherwin Williams Peppery. It is the perfect complimentary color and marries the tile with the textured wall covering.
Photo: Zeke Ruelas

階段ホールから、洗面などの水廻りスペースを見る。間接照明の演出。
左が寝室、右が階段、後ろはロフトへの固定階段。
Inspiration for a medium sized modern cloakroom in Tokyo with flat-panel cabinets, dark wood cabinets, a one-piece toilet, ceramic tiles, white walls, porcelain flooring, a submerged sink, solid surface worktops, beige tiles, white worktops and white floors.
Inspiration for a medium sized modern cloakroom in Tokyo with flat-panel cabinets, dark wood cabinets, a one-piece toilet, ceramic tiles, white walls, porcelain flooring, a submerged sink, solid surface worktops, beige tiles, white worktops and white floors.
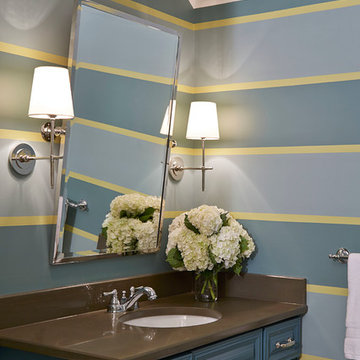
This is an example of a classic cloakroom in Atlanta with freestanding cabinets, blue cabinets, a submerged sink, solid surface worktops and multi-coloured walls.

不動前の家
猫のトイレ置場と、猫様換気扇があるトイレと洗面所です。
猫グッズをしまう、棚、収納もたっぷり。
猫と住む、多頭飼いのお住まいです。
株式会社小木野貴光アトリエ一級建築士建築士事務所
https://www.ogino-a.com/
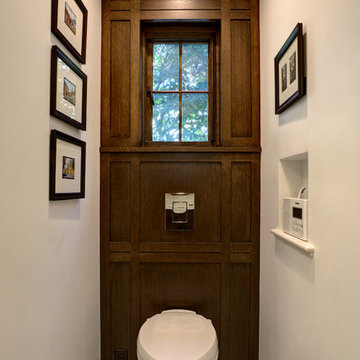
Wall mounted toilet over a dark oak panel with craftsman style design and detailing.
Mitch Shenker Photography
Inspiration for a small traditional cloakroom in San Francisco with shaker cabinets, dark wood cabinets, a wall mounted toilet, white tiles, stone tiles, white walls, marble flooring, a submerged sink, solid surface worktops, white floors, a feature wall and wood walls.
Inspiration for a small traditional cloakroom in San Francisco with shaker cabinets, dark wood cabinets, a wall mounted toilet, white tiles, stone tiles, white walls, marble flooring, a submerged sink, solid surface worktops, white floors, a feature wall and wood walls.
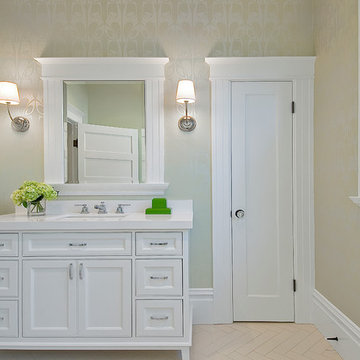
Sharp and bright vanity with flush-inset design.
Design ideas for a medium sized classic cloakroom in San Francisco with beaded cabinets, white cabinets, beige walls, porcelain flooring, a submerged sink, solid surface worktops, beige floors and white worktops.
Design ideas for a medium sized classic cloakroom in San Francisco with beaded cabinets, white cabinets, beige walls, porcelain flooring, a submerged sink, solid surface worktops, beige floors and white worktops.
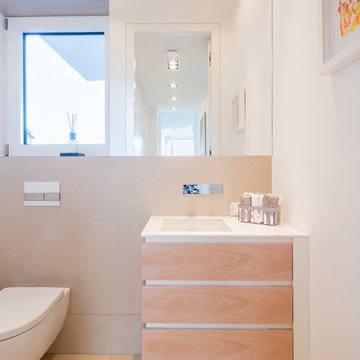
Fotos: Julia Vogel, Köln
Design ideas for a small contemporary cloakroom in Dusseldorf with flat-panel cabinets, light wood cabinets, a wall mounted toilet, beige tiles, stone tiles, white walls, a submerged sink, solid surface worktops, beige floors and white worktops.
Design ideas for a small contemporary cloakroom in Dusseldorf with flat-panel cabinets, light wood cabinets, a wall mounted toilet, beige tiles, stone tiles, white walls, a submerged sink, solid surface worktops, beige floors and white worktops.
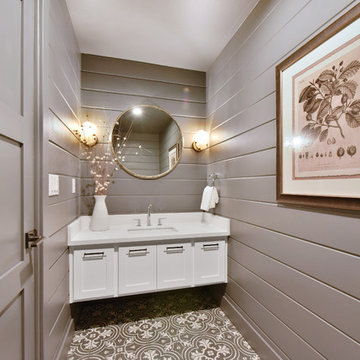
Inspiration for a medium sized contemporary cloakroom in San Francisco with shaker cabinets, white cabinets, grey walls, cement flooring, a submerged sink, solid surface worktops, multi-coloured floors and white worktops.
Cloakroom with a Submerged Sink and Solid Surface Worktops Ideas and Designs
6