Cloakroom with a Submerged Sink and Solid Surface Worktops Ideas and Designs
Refine by:
Budget
Sort by:Popular Today
21 - 40 of 646 photos
Item 1 of 3
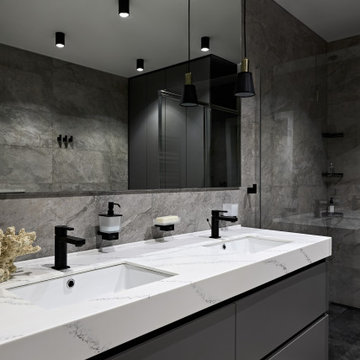
Санузел с черными аксессуарами и смесителями.
This is an example of a medium sized contemporary cloakroom in Saint Petersburg with flat-panel cabinets, grey cabinets, a wall mounted toilet, grey tiles, porcelain tiles, grey walls, porcelain flooring, a submerged sink, solid surface worktops, grey floors, white worktops and a floating vanity unit.
This is an example of a medium sized contemporary cloakroom in Saint Petersburg with flat-panel cabinets, grey cabinets, a wall mounted toilet, grey tiles, porcelain tiles, grey walls, porcelain flooring, a submerged sink, solid surface worktops, grey floors, white worktops and a floating vanity unit.

The Goody Nook, named by the owners in honor of one of their Great Grandmother's and Great Aunts after their bake shop they ran in Ohio to sell baked goods, thought it fitting since this space is a place to enjoy all things that bring them joy and happiness. This studio, which functions as an art studio, workout space, and hangout spot, also doubles as an entertaining hub. Used daily, the large table is usually covered in art supplies, but can also function as a place for sweets, treats, and horderves for any event, in tandem with the kitchenette adorned with a bright green countertop. An intimate sitting area with 2 lounge chairs face an inviting ribbon fireplace and TV, also doubles as space for them to workout in. The powder room, with matching green counters, is lined with a bright, fun wallpaper, that you can see all the way from the pool, and really plays into the fun art feel of the space. With a bright multi colored rug and lime green stools, the space is finished with a custom neon sign adorning the namesake of the space, "The Goody Nook”.

This is an example of a small traditional cloakroom in New York with freestanding cabinets, a two-piece toilet, grey tiles, white tiles, porcelain tiles, white walls, dark hardwood flooring, solid surface worktops, a submerged sink, brown floors and grey worktops.
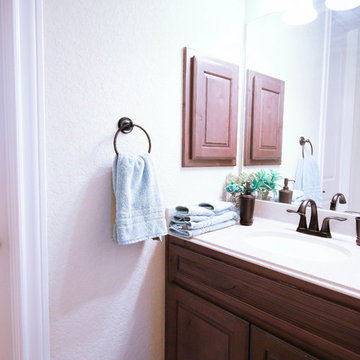
A client wanted to fix his guest bedroom and we were given two weeks to do it because guests were arriving for Thanksgiving Holiday. The room was all yellow - duvet, pillows, walls. There was no privacy except for the blinds that allowed light to filter in and disturb the rest of the guests that wanted to stay in bed late. We shopped locally for the bedding, secured the arched Bali blind to further conceal filter sunlight, made and installed custom draperies we designed with Fabricut fabrics, created the custom floral arrangement to add life to the space and dressed the bed with everything any guest would need to remain comfortable and warm throughout the year. After the holiday, we inquired about the guest's experience. The initial reveal was "Am I supposed to sleep in this bed? Are you sure?" and upon departure, the response was "It felt like a Spa. And I couldn't tell if it was time to wake because there was no daylight coming into the room. It was wonderful." In the end, our client said that was exactly what he wanted - a space that he could make his guests feel as though they were in a resort, comfortable, content and allowed privacy, with personalized style.
Photo Credit - Caroline Trinidad

アンティーク家具を取り入れた和モダンの家
Photo of a medium sized world-inspired cloakroom in Other with flat-panel cabinets, blue cabinets, a one-piece toilet, white tiles, porcelain tiles, white walls, dark hardwood flooring, a submerged sink, solid surface worktops, brown floors and red worktops.
Photo of a medium sized world-inspired cloakroom in Other with flat-panel cabinets, blue cabinets, a one-piece toilet, white tiles, porcelain tiles, white walls, dark hardwood flooring, a submerged sink, solid surface worktops, brown floors and red worktops.

Powder room with medium wood recessed panel cabinets and white quartz countertops. The white and brushed nickel wall mounted sconces are accompanied by the matching accessories and hardware. The custom textured backsplash brings all of the surrounding colors together to complete the room.
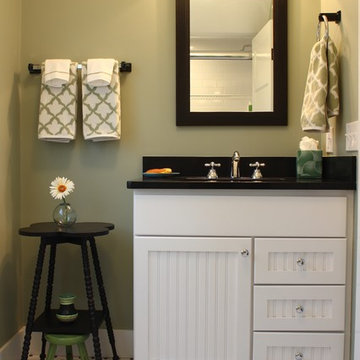
Design ideas for a medium sized country cloakroom in Providence with shaker cabinets, white cabinets, black tiles, white tiles, porcelain tiles, green walls, porcelain flooring, a submerged sink and solid surface worktops.

A small powder room was carved out of under-used space in a large hallway, just outside the kitchen in this Century home. Michael Jacob Photography
Inspiration for a small traditional cloakroom in St Louis with recessed-panel cabinets, dark wood cabinets, a two-piece toilet, yellow walls, marble flooring, a submerged sink, solid surface worktops, white floors and black worktops.
Inspiration for a small traditional cloakroom in St Louis with recessed-panel cabinets, dark wood cabinets, a two-piece toilet, yellow walls, marble flooring, a submerged sink, solid surface worktops, white floors and black worktops.
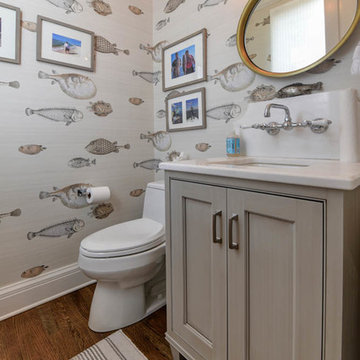
This is an example of a medium sized nautical cloakroom in New Orleans with beaded cabinets, brown cabinets, multi-coloured walls, medium hardwood flooring, a submerged sink, brown floors, a one-piece toilet and solid surface worktops.
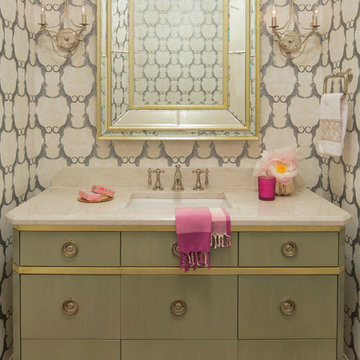
Spacecrafting Photography
This is an example of a classic cloakroom in Minneapolis with freestanding cabinets, medium hardwood flooring, a submerged sink, solid surface worktops and multi-coloured walls.
This is an example of a classic cloakroom in Minneapolis with freestanding cabinets, medium hardwood flooring, a submerged sink, solid surface worktops and multi-coloured walls.

Design ideas for a small rustic cloakroom in Chicago with raised-panel cabinets, grey walls, a submerged sink, dark wood cabinets, a two-piece toilet, light hardwood flooring, solid surface worktops and brown floors.
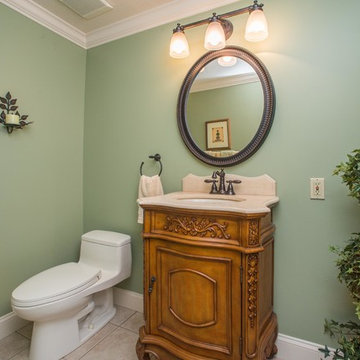
This is an example of a small traditional cloakroom in Other with recessed-panel cabinets, dark wood cabinets, a one-piece toilet, green walls, ceramic flooring, a submerged sink, solid surface worktops and beige floors.
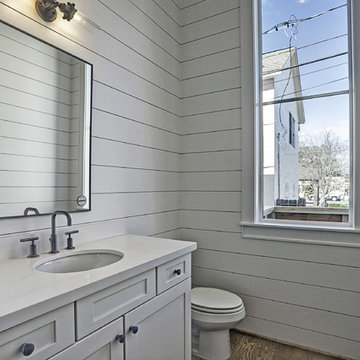
Photo of a small rural cloakroom in Houston with shaker cabinets, white cabinets, a two-piece toilet, white walls, dark hardwood flooring, a submerged sink, solid surface worktops, brown floors and white worktops.
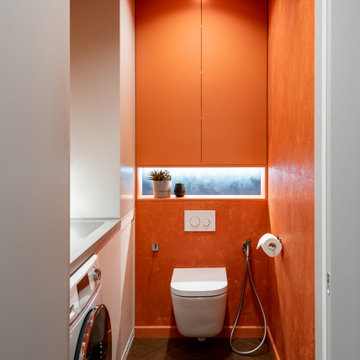
Photo of a small modern cloakroom in Yekaterinburg with flat-panel cabinets, orange cabinets, a wall mounted toilet, orange walls, vinyl flooring, a submerged sink, solid surface worktops, beige floors, grey worktops and a built in vanity unit.
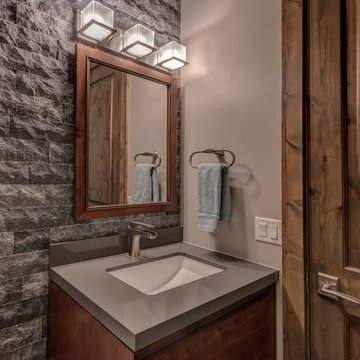
Design ideas for a small traditional cloakroom in Other with freestanding cabinets, brown cabinets, a two-piece toilet, grey tiles, stone slabs, grey walls, a submerged sink, solid surface worktops and grey worktops.
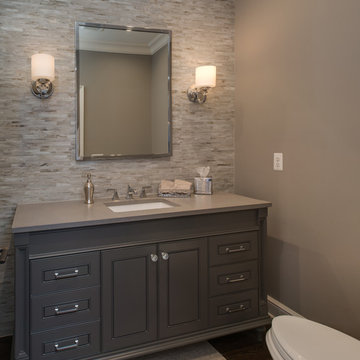
Inspiration for a medium sized traditional cloakroom in Detroit with grey cabinets, a one-piece toilet, grey tiles, matchstick tiles, grey walls, dark hardwood flooring, a submerged sink, solid surface worktops and recessed-panel cabinets.
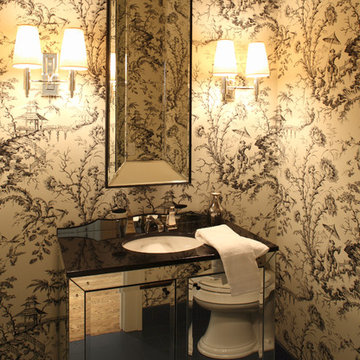
Sally Painter
Inspiration for a medium sized traditional cloakroom in Portland with freestanding cabinets, multi-coloured walls, a submerged sink and solid surface worktops.
Inspiration for a medium sized traditional cloakroom in Portland with freestanding cabinets, multi-coloured walls, a submerged sink and solid surface worktops.
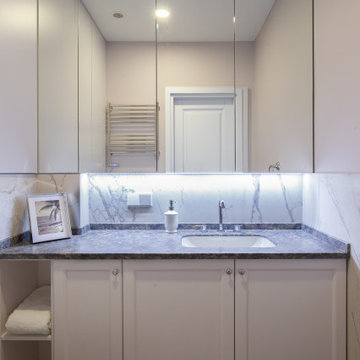
туалет
Design ideas for a medium sized traditional cloakroom in Saint Petersburg with raised-panel cabinets, white cabinets, a wall mounted toilet, porcelain flooring, a submerged sink, solid surface worktops, grey floors, brown worktops, feature lighting and a freestanding vanity unit.
Design ideas for a medium sized traditional cloakroom in Saint Petersburg with raised-panel cabinets, white cabinets, a wall mounted toilet, porcelain flooring, a submerged sink, solid surface worktops, grey floors, brown worktops, feature lighting and a freestanding vanity unit.
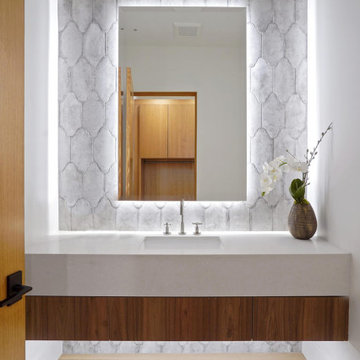
Modern Powder Bathroom with floating wood vanity topped with chunky white countertop. Lighted vanity mirror washes light on decorative grey moroccan tile backsplash. White walls balanced with light hardwood floor and flat panel wood door.
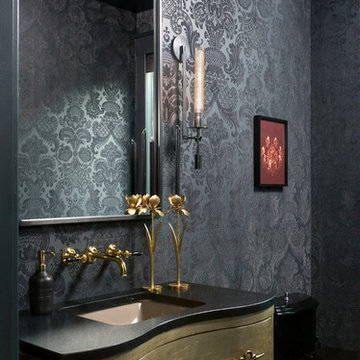
This powder bathroom with dark, flocked wallpaper, exudes a moody vibe that makes it seem more special than just a place to powder your nose.
Photo by Emily Minton Redfield
Cloakroom with a Submerged Sink and Solid Surface Worktops Ideas and Designs
2