Cloakroom with a Two-piece Toilet and Dark Hardwood Flooring Ideas and Designs
Refine by:
Budget
Sort by:Popular Today
41 - 60 of 832 photos
Item 1 of 3
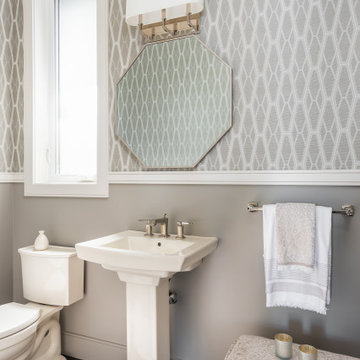
This high ceilinged powder room was made more intimate by adding a chair rail and adding wallpaper above the chair rail. We have kept the focus on the beautiful fixtures by not installing the wallpaper below the rail.
Walls: Sherwin Williams SW7642 Pavestone
TrimL Benjamin Moore Classic Gray
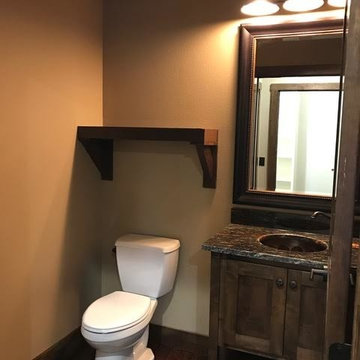
Medium sized rustic cloakroom in New Orleans with shaker cabinets, dark wood cabinets, a two-piece toilet, beige walls, dark hardwood flooring, a submerged sink and granite worktops.

Small traditional cloakroom in Other with a two-piece toilet, blue tiles, green tiles, orange tiles, red tiles, beige tiles, multi-coloured tiles, mosaic tiles, red walls, dark hardwood flooring, a vessel sink and tiled worktops.

Dizzy Goldfish
Inspiration for a small traditional cloakroom in Seattle with recessed-panel cabinets, dark wood cabinets, a two-piece toilet, beige walls, dark hardwood flooring, a submerged sink and granite worktops.
Inspiration for a small traditional cloakroom in Seattle with recessed-panel cabinets, dark wood cabinets, a two-piece toilet, beige walls, dark hardwood flooring, a submerged sink and granite worktops.
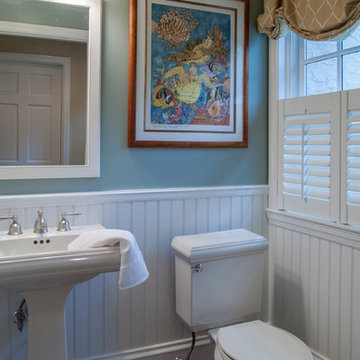
The owners of this 1950s colonial on Philadelphia’s Main Line wanted to preserve its traditional architecture and take advantage of the kitchen’s ample footprint. In addition to reworking the floorplan and improving the flow, the owner wanted a large island with several seating options, a desk area and a small table for dining.
One of the design goals was to transform the spacious room into a functional kitchen that still felt intimate and comfortable for everyday use. Furniture style inset cabinetry kept the room in tune with the home’s original character and made it feel less utilitarian. Removing the wall that hindered the flow and views between the kitchen and the adjacent family room ensured that the main entertaining areas flowed together. Stylistically, we wanted to avoid the typical white kitchen, opting instead to pull in rich wood tones to create a warmer and more classic look.

Scalamandre crystal beaded wallcovering makes this a powder room to stun your guests with the charcoal color walls and metallic silver ceiling. The vanity is mirror that reflects the beaded wallcvoering and the circular metal spiked mirror is the a compliment to the linear lines. I love the clien'ts own sconces for adramatic accent that she didn't know where to put them and I love them there!
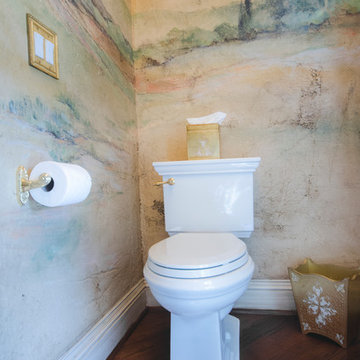
Lindsay Rhodes
Small classic cloakroom in Dallas with freestanding cabinets, medium wood cabinets, a two-piece toilet, multi-coloured walls, dark hardwood flooring, a built-in sink, quartz worktops and brown floors.
Small classic cloakroom in Dallas with freestanding cabinets, medium wood cabinets, a two-piece toilet, multi-coloured walls, dark hardwood flooring, a built-in sink, quartz worktops and brown floors.
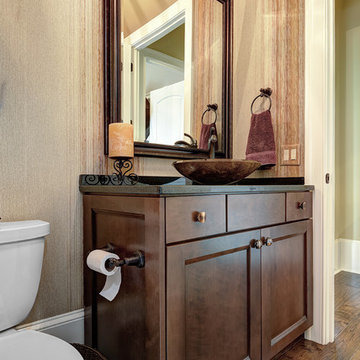
William Quarles
Design ideas for a medium sized classic cloakroom in Charleston with a two-piece toilet, dark hardwood flooring, a vessel sink, brown floors, a built in vanity unit, wallpapered walls, dark wood cabinets and black worktops.
Design ideas for a medium sized classic cloakroom in Charleston with a two-piece toilet, dark hardwood flooring, a vessel sink, brown floors, a built in vanity unit, wallpapered walls, dark wood cabinets and black worktops.
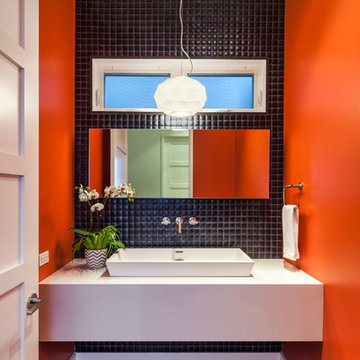
Lucas Fladzinski
This is an example of a contemporary cloakroom in San Francisco with a vessel sink, black tiles, a two-piece toilet, mosaic tiles, orange walls and dark hardwood flooring.
This is an example of a contemporary cloakroom in San Francisco with a vessel sink, black tiles, a two-piece toilet, mosaic tiles, orange walls and dark hardwood flooring.
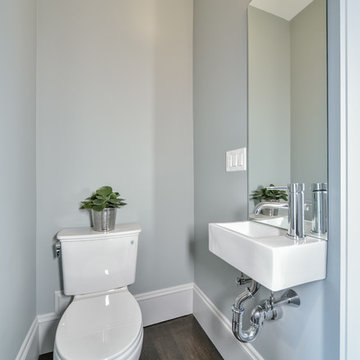
Photo of a small contemporary cloakroom in Boston with open cabinets, a two-piece toilet, grey walls, dark hardwood flooring, a wall-mounted sink and solid surface worktops.
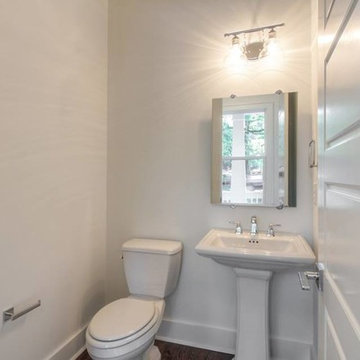
Craftsman Residential
Design ideas for a small classic cloakroom in Nashville with a two-piece toilet, white walls, dark hardwood flooring and a pedestal sink.
Design ideas for a small classic cloakroom in Nashville with a two-piece toilet, white walls, dark hardwood flooring and a pedestal sink.
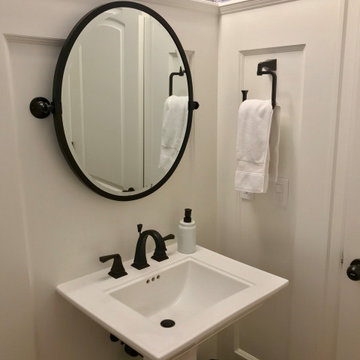
Monogram Builders LLC
Photo of a small classic cloakroom in Portland with white cabinets, a two-piece toilet, white walls, dark hardwood flooring, a pedestal sink and brown floors.
Photo of a small classic cloakroom in Portland with white cabinets, a two-piece toilet, white walls, dark hardwood flooring, a pedestal sink and brown floors.
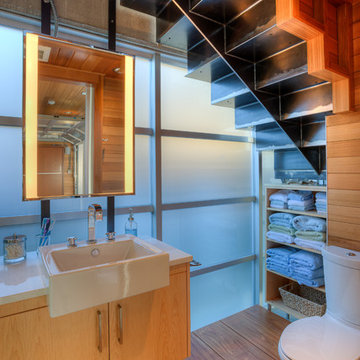
Lower level bath. Photography by Lucas Henning.
Design ideas for a small contemporary cloakroom in Seattle with flat-panel cabinets, light wood cabinets, a two-piece toilet, white tiles, metro tiles, brown walls, dark hardwood flooring, a built-in sink, solid surface worktops, brown floors and white worktops.
Design ideas for a small contemporary cloakroom in Seattle with flat-panel cabinets, light wood cabinets, a two-piece toilet, white tiles, metro tiles, brown walls, dark hardwood flooring, a built-in sink, solid surface worktops, brown floors and white worktops.
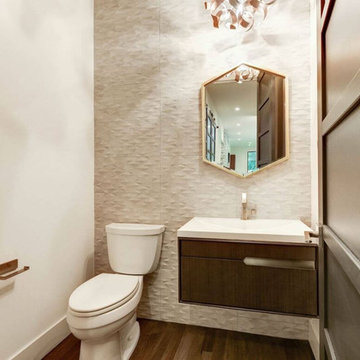
Inspiration for a medium sized contemporary cloakroom in DC Metro with flat-panel cabinets, brown cabinets, a two-piece toilet, grey tiles, ceramic tiles, white walls, dark hardwood flooring, a wall-mounted sink, marble worktops, brown floors and white worktops.
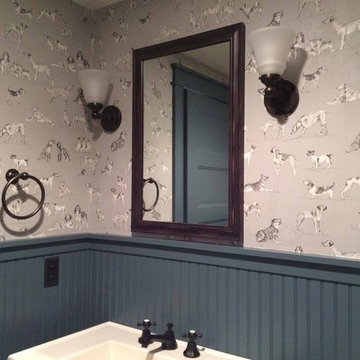
Design ideas for a medium sized farmhouse cloakroom in Providence with a two-piece toilet, multi-coloured walls, dark hardwood flooring, a pedestal sink and brown floors.
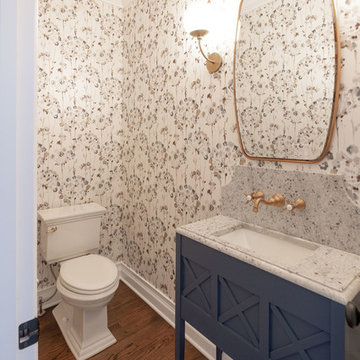
Inspiration for a medium sized farmhouse cloakroom in Chicago with freestanding cabinets, blue cabinets, a two-piece toilet, multi-coloured walls, a submerged sink, brown floors and dark hardwood flooring.
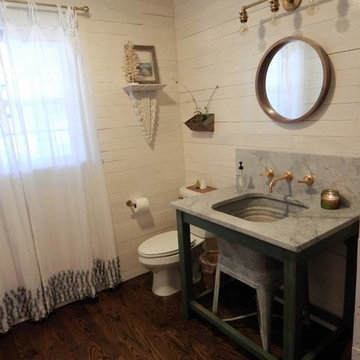
Medium sized farmhouse cloakroom in St Louis with freestanding cabinets, distressed cabinets, a two-piece toilet, white walls, dark hardwood flooring, marble worktops, a console sink and brown floors.
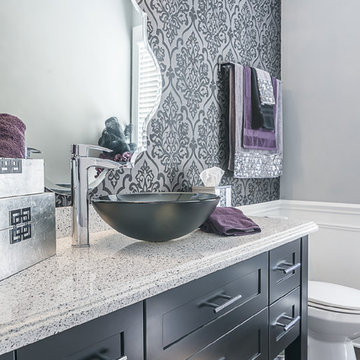
Medium sized classic cloakroom in Chicago with shaker cabinets, black cabinets, a two-piece toilet, grey walls, dark hardwood flooring, a vessel sink and engineered stone worktops.
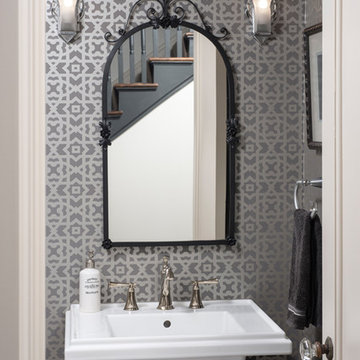
Our clients embraced the art deco aesthetic that was prevalent when the home was built in 1927. This remodel and addition was built by Meadowlark Design+Build in Ann Arbor, Michigan.
Photo: John Carlson
Architect: Architectural Resource
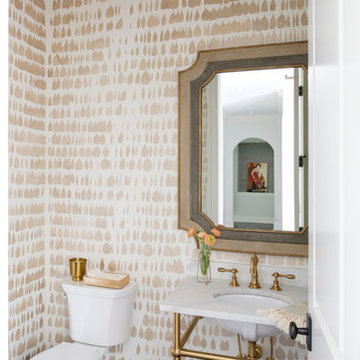
Classic cloakroom in Nashville with a two-piece toilet, multi-coloured walls, dark hardwood flooring, a submerged sink and brown floors.
Cloakroom with a Two-piece Toilet and Dark Hardwood Flooring Ideas and Designs
3