Cloakroom with a Two-piece Toilet and Wainscoting Ideas and Designs
Refine by:
Budget
Sort by:Popular Today
1 - 20 of 133 photos
Item 1 of 3

Small powder room remodel. Added a small shower to existing powder room by taking space from the adjacent laundry area.
Small traditional cloakroom in Denver with open cabinets, blue cabinets, a two-piece toilet, ceramic tiles, blue walls, ceramic flooring, an integrated sink, white floors, white worktops, a freestanding vanity unit and wainscoting.
Small traditional cloakroom in Denver with open cabinets, blue cabinets, a two-piece toilet, ceramic tiles, blue walls, ceramic flooring, an integrated sink, white floors, white worktops, a freestanding vanity unit and wainscoting.

Tiny powder room with a vintage feel.
Photo of a small classic cloakroom in Miami with blue walls, porcelain flooring, brown floors, white worktops, a two-piece toilet, a pedestal sink and wainscoting.
Photo of a small classic cloakroom in Miami with blue walls, porcelain flooring, brown floors, white worktops, a two-piece toilet, a pedestal sink and wainscoting.

Small classic cloakroom in Portland with a two-piece toilet, beige walls, mosaic tile flooring, a wall-mounted sink, multi-coloured floors and wainscoting.

Design ideas for a medium sized coastal cloakroom in Other with recessed-panel cabinets, medium wood cabinets, a two-piece toilet, blue walls, medium hardwood flooring, a freestanding vanity unit and wainscoting.

Who doesn’t love a jewel box powder room? The beautifully appointed space features wainscot, a custom metallic ceiling, and custom vanity with marble floors. Wallpaper by Nina Campbell for Osborne & Little.
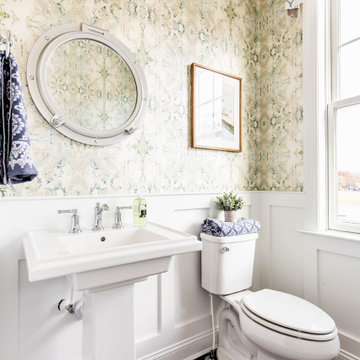
Inspiration for a traditional cloakroom in Philadelphia with a two-piece toilet, green walls, dark hardwood flooring, a pedestal sink, brown floors and wainscoting.

This is an example of a small traditional cloakroom in Seattle with shaker cabinets, blue cabinets, a two-piece toilet, blue tiles, porcelain tiles, blue walls, porcelain flooring, a submerged sink, quartz worktops, white floors, white worktops, a freestanding vanity unit and wainscoting.

Cabinetry: Starmark Inset
Style: Lafontaine w/ Flush Frame and Five Piece Drawer Headers
Finish: Cherry Hazelnut
Countertop: (Contractor’s Own) Pietrasanta Gray
Sink: (Contractor’s Own)
Hardware: (Richelieu) Traditional Pulls in Antique Nickel
Designer: Devon Moore
Contractor: Stonik Services

Classic powder room on the main level.
Photo: Rachel Orland
Design ideas for a medium sized country cloakroom in Chicago with recessed-panel cabinets, white cabinets, a two-piece toilet, blue walls, medium hardwood flooring, a submerged sink, engineered stone worktops, brown floors, grey worktops, a built in vanity unit, wainscoting and a dado rail.
Design ideas for a medium sized country cloakroom in Chicago with recessed-panel cabinets, white cabinets, a two-piece toilet, blue walls, medium hardwood flooring, a submerged sink, engineered stone worktops, brown floors, grey worktops, a built in vanity unit, wainscoting and a dado rail.
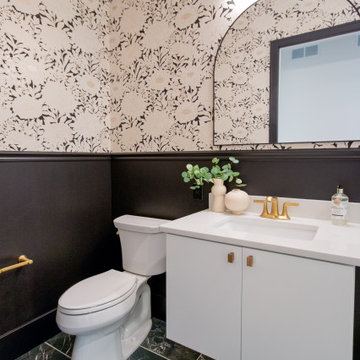
12"x24" Floor Tile by Interceramic, Pulse in Coal, Matte
Contemporary cloakroom in Other with flat-panel cabinets, white cabinets, a two-piece toilet, multi-coloured walls, ceramic flooring, a submerged sink, engineered stone worktops, black floors, white worktops, a floating vanity unit and wainscoting.
Contemporary cloakroom in Other with flat-panel cabinets, white cabinets, a two-piece toilet, multi-coloured walls, ceramic flooring, a submerged sink, engineered stone worktops, black floors, white worktops, a floating vanity unit and wainscoting.

Adding white wainscoting and dark wallpaper to this powder room made all the difference! We also changed the layout...
This is an example of a medium sized contemporary cloakroom in Seattle with a two-piece toilet, multi-coloured walls, light hardwood flooring, an integrated sink, beige floors, a freestanding vanity unit and wainscoting.
This is an example of a medium sized contemporary cloakroom in Seattle with a two-piece toilet, multi-coloured walls, light hardwood flooring, an integrated sink, beige floors, a freestanding vanity unit and wainscoting.

Inspiration for a small traditional cloakroom in Los Angeles with shaker cabinets, medium wood cabinets, a two-piece toilet, yellow walls, slate flooring, an integrated sink, multi-coloured floors, white worktops, a built in vanity unit and wainscoting.

Partial gut and redesign of the Kitchen and Dining Room, including a floor plan modification of the Kitchen. Bespoke kitchen cabinetry design and custom modifications to existing cabinetry. Metal range hood design, along with furniture, wallpaper, and lighting updates throughout the first floor. Complete powder bathroom redesign including sink, plumbing, lighting, wallpaper, and accessories.
When our clients agreed to the navy and brass range hood we knew this kitchen would be a showstopper. There’s no underestimated what an unexpected punch of color can achieve.

Powder room remodel with gray vanity and black quartz top. Wainscot on the bottom of the walls and a bright and cheerful blue paint above. The ceiling sports a darker blue adding an element of drama to the space. A pocket door is a great option allowing this compact bathroom to feel roomier.

Charming Modern Farmhouse Powder Room
This is an example of a small farmhouse cloakroom in Detroit with beaded cabinets, black cabinets, a two-piece toilet, multi-coloured walls, ceramic flooring, a submerged sink, marble worktops, black floors, multi-coloured worktops, a freestanding vanity unit and wainscoting.
This is an example of a small farmhouse cloakroom in Detroit with beaded cabinets, black cabinets, a two-piece toilet, multi-coloured walls, ceramic flooring, a submerged sink, marble worktops, black floors, multi-coloured worktops, a freestanding vanity unit and wainscoting.
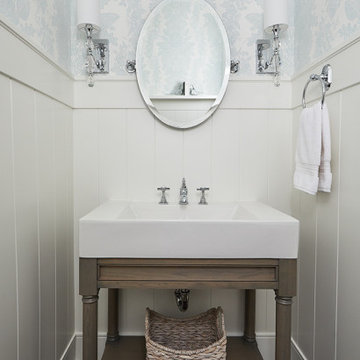
This is an example of a small traditional cloakroom in Grand Rapids with freestanding cabinets, grey cabinets, a two-piece toilet, blue walls, medium hardwood flooring, a vessel sink, marble worktops, white worktops, a freestanding vanity unit and wainscoting.
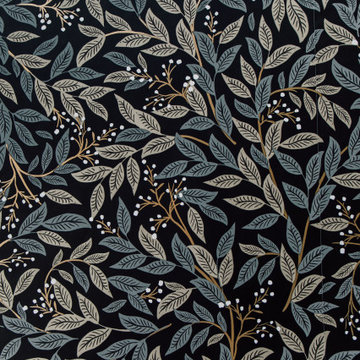
Adding white wainscoting and dark wallpaper to this powder room made all the difference! We also changed the layout...
Design ideas for a medium sized contemporary cloakroom in Seattle with a two-piece toilet, multi-coloured walls, light hardwood flooring, an integrated sink, beige floors, a freestanding vanity unit and wainscoting.
Design ideas for a medium sized contemporary cloakroom in Seattle with a two-piece toilet, multi-coloured walls, light hardwood flooring, an integrated sink, beige floors, a freestanding vanity unit and wainscoting.
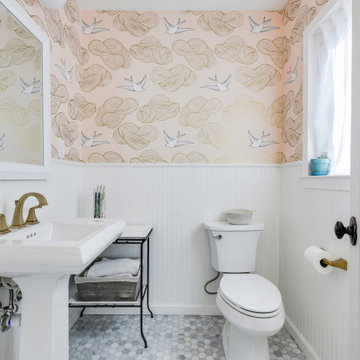
Light and airy bathroom design. Light pink and gold wallpaper and white paneled half walls. Hexagon marble flooring. Pedestal sink with brass faucet.
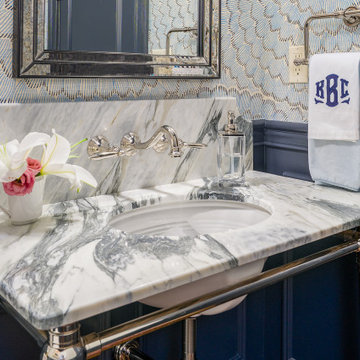
Partial gut and redesign of the Kitchen and Dining Room, including a floor plan modification of the Kitchen. Bespoke kitchen cabinetry design and custom modifications to existing cabinetry. Metal range hood design, along with furniture, wallpaper, and lighting updates throughout the first floor. Complete powder bathroom redesign including sink, plumbing, lighting, wallpaper, and accessories.
When our clients agreed to the navy and brass range hood we knew this kitchen would be a showstopper. There’s no underestimated what an unexpected punch of color can achieve.

Have you ever had a powder room that’s just too small? A clever way to fix that is to break into the adjacent room! This powder room shared a wall with the water heater closet, so we relocated the water heater and used that closet space to add a sink area. Instant size upgrade!
Cloakroom with a Two-piece Toilet and Wainscoting Ideas and Designs
1