Cloakroom with a Wall Mounted Toilet and a Freestanding Vanity Unit Ideas and Designs
Refine by:
Budget
Sort by:Popular Today
21 - 40 of 378 photos
Item 1 of 3

Inspiration for a large classic cloakroom in Moscow with brown cabinets, a wall mounted toilet, beige tiles, marble tiles, marble flooring, a submerged sink, marble worktops, multi-coloured floors, brown worktops, a freestanding vanity unit and a coffered ceiling.

Rooftop Powder Room Pedistal Sink
Inspiration for a small bohemian cloakroom in Other with black cabinets, a wall mounted toilet, green tiles, porcelain tiles, multi-coloured walls, laminate floors, a submerged sink, stainless steel worktops, grey floors, multi-coloured worktops, a freestanding vanity unit, wallpapered walls and flat-panel cabinets.
Inspiration for a small bohemian cloakroom in Other with black cabinets, a wall mounted toilet, green tiles, porcelain tiles, multi-coloured walls, laminate floors, a submerged sink, stainless steel worktops, grey floors, multi-coloured worktops, a freestanding vanity unit, wallpapered walls and flat-panel cabinets.
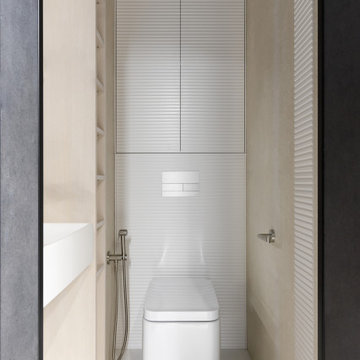
Inspiration for a small contemporary cloakroom in Moscow with flat-panel cabinets, light wood cabinets, a wall mounted toilet, beige tiles, porcelain tiles, beige walls, porcelain flooring, a wall-mounted sink, white floors, feature lighting, a freestanding vanity unit and wainscoting.
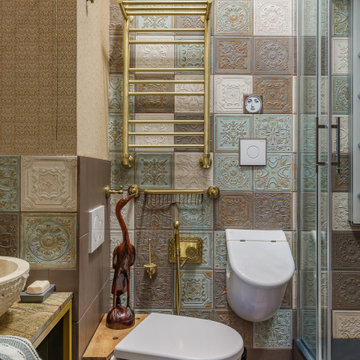
Inspiration for a small bohemian cloakroom in Moscow with a wall mounted toilet, multi-coloured tiles, ceramic tiles, multi-coloured walls, porcelain flooring, a built-in sink, marble worktops, brown floors, green worktops, a freestanding vanity unit and wallpapered walls.
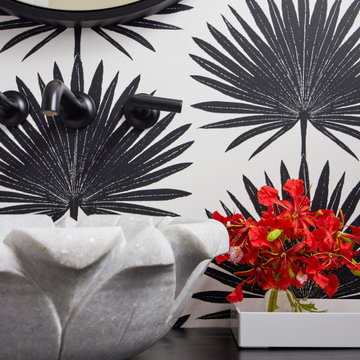
Powder room in black and white color scheme with large scale pattern wallpaper, Chinese tea table turned into a vanity, carved marble vessel sink and black plumbing fixtures by Jason Wu for Brizo.

Хозяйский санузел.
Medium sized traditional cloakroom in Moscow with dark wood cabinets, a wall mounted toilet, ceramic tiles, marble flooring, a submerged sink, marble worktops, a freestanding vanity unit, a vaulted ceiling, flat-panel cabinets, white tiles, white walls, white floors and white worktops.
Medium sized traditional cloakroom in Moscow with dark wood cabinets, a wall mounted toilet, ceramic tiles, marble flooring, a submerged sink, marble worktops, a freestanding vanity unit, a vaulted ceiling, flat-panel cabinets, white tiles, white walls, white floors and white worktops.
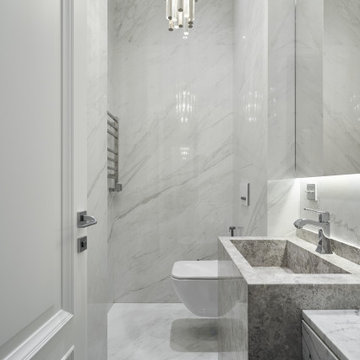
Design ideas for a small traditional cloakroom in Moscow with flat-panel cabinets, grey cabinets, a wall mounted toilet, white tiles, porcelain tiles, white walls, porcelain flooring, a submerged sink, granite worktops, white floors, grey worktops, feature lighting and a freestanding vanity unit.

This new home was built on an old lot in Dallas, TX in the Preston Hollow neighborhood. The new home is a little over 5,600 sq.ft. and features an expansive great room and a professional chef’s kitchen. This 100% brick exterior home was built with full-foam encapsulation for maximum energy performance. There is an immaculate courtyard enclosed by a 9' brick wall keeping their spool (spa/pool) private. Electric infrared radiant patio heaters and patio fans and of course a fireplace keep the courtyard comfortable no matter what time of year. A custom king and a half bed was built with steps at the end of the bed, making it easy for their dog Roxy, to get up on the bed. There are electrical outlets in the back of the bathroom drawers and a TV mounted on the wall behind the tub for convenience. The bathroom also has a steam shower with a digital thermostatic valve. The kitchen has two of everything, as it should, being a commercial chef's kitchen! The stainless vent hood, flanked by floating wooden shelves, draws your eyes to the center of this immaculate kitchen full of Bluestar Commercial appliances. There is also a wall oven with a warming drawer, a brick pizza oven, and an indoor churrasco grill. There are two refrigerators, one on either end of the expansive kitchen wall, making everything convenient. There are two islands; one with casual dining bar stools, as well as a built-in dining table and another for prepping food. At the top of the stairs is a good size landing for storage and family photos. There are two bedrooms, each with its own bathroom, as well as a movie room. What makes this home so special is the Casita! It has its own entrance off the common breezeway to the main house and courtyard. There is a full kitchen, a living area, an ADA compliant full bath, and a comfortable king bedroom. It’s perfect for friends staying the weekend or in-laws staying for a month.

Inspiration for a country cloakroom in Burlington with flat-panel cabinets, medium wood cabinets, a wall mounted toilet, beige walls, dark hardwood flooring, a submerged sink, brown floors, blue worktops, a freestanding vanity unit and wood walls.
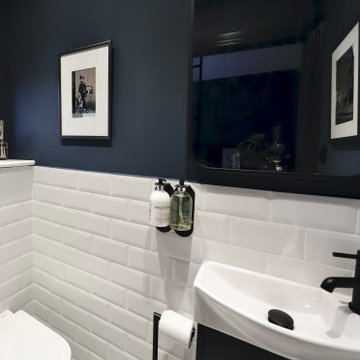
Photo of a small cloakroom in London with flat-panel cabinets, blue cabinets, a wall mounted toilet, white tiles, metro tiles, blue walls, ceramic flooring, white floors and a freestanding vanity unit.
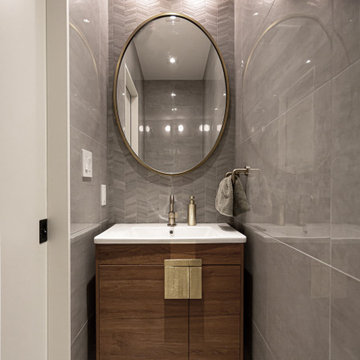
This small yet mighty powder room has a soothing yet impactful allure. all the walls have procelain tile, with the exception of a small, mosaic, chevron, marble tile used at the backsplash. This luxurious powder room has loads of appeal, despite its tiny size.

Clerestory windows draw light into this sizable powder room. For splash durability, textured limestone runs behind a custom vanity designed to look like a piece of furniture.
The Village at Seven Desert Mountain—Scottsdale
Architecture: Drewett Works
Builder: Cullum Homes
Interiors: Ownby Design
Landscape: Greey | Pickett
Photographer: Dino Tonn
https://www.drewettworks.com/the-model-home-at-village-at-seven-desert-mountain/

A quick refresh to the powder bathroom but created a big impact!
Design ideas for a small classic cloakroom in Minneapolis with shaker cabinets, brown cabinets, a wall mounted toilet, grey walls, ceramic flooring, an integrated sink, engineered stone worktops, black floors, white worktops and a freestanding vanity unit.
Design ideas for a small classic cloakroom in Minneapolis with shaker cabinets, brown cabinets, a wall mounted toilet, grey walls, ceramic flooring, an integrated sink, engineered stone worktops, black floors, white worktops and a freestanding vanity unit.
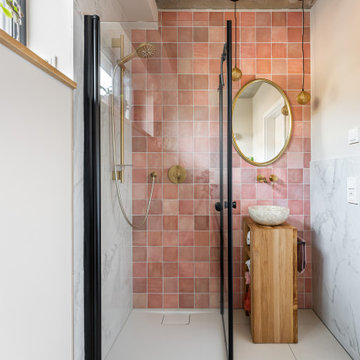
This is an example of a small modern cloakroom in Frankfurt with open cabinets, medium wood cabinets, a wall mounted toilet, pink tiles, ceramic tiles, beige walls, ceramic flooring, a vessel sink, wooden worktops, beige floors, brown worktops and a freestanding vanity unit.
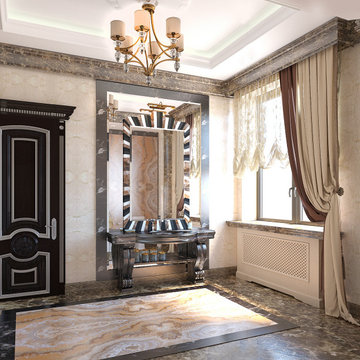
Санузел,туалет,санузел арт деко, арт деко,
Photo of a large traditional cloakroom in Moscow with brown cabinets, a wall mounted toilet, beige tiles, marble tiles, marble flooring, a submerged sink, marble worktops, multi-coloured floors, brown worktops, a freestanding vanity unit and a coffered ceiling.
Photo of a large traditional cloakroom in Moscow with brown cabinets, a wall mounted toilet, beige tiles, marble tiles, marble flooring, a submerged sink, marble worktops, multi-coloured floors, brown worktops, a freestanding vanity unit and a coffered ceiling.
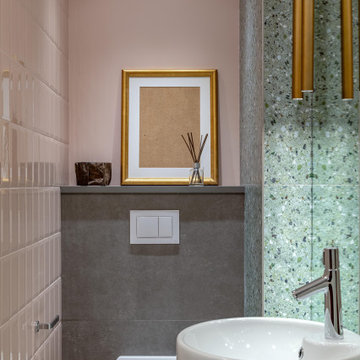
Небольшой гостевой туалет в нежных современных цветах.
Small contemporary cloakroom in Moscow with a wall mounted toilet, pink tiles, grey tiles, ceramic tiles, pink walls, porcelain flooring, solid surface worktops, grey floors, grey worktops, a freestanding vanity unit and a pedestal sink.
Small contemporary cloakroom in Moscow with a wall mounted toilet, pink tiles, grey tiles, ceramic tiles, pink walls, porcelain flooring, solid surface worktops, grey floors, grey worktops, a freestanding vanity unit and a pedestal sink.

Inspiration for a medium sized contemporary cloakroom in Melbourne with a wall mounted toilet, black tiles and a freestanding vanity unit.

Complete turnkey design and renovation project. Clients where in need of space so we created a wall cabinet for more storage space. the use of hidden under cabinet lighting and under the toilet pan adds to the wow. the mirror is practial with the oval shape that softens the room and cohesive with the rest of the room

The original footprint of this powder room was a tight fit- so we utilized space saving techniques like a wall mounted toilet, an 18" deep vanity and a new pocket door. Blue dot "Dumbo" wallpaper, weathered looking oak vanity and a wall mounted polished chrome faucet brighten this space and will make you want to linger for a bit.
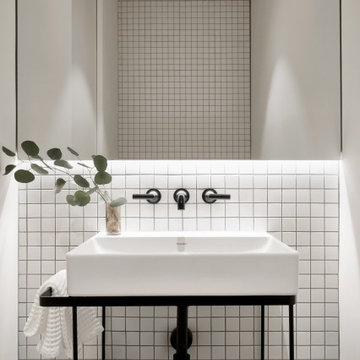
Custom Powder Room
This is an example of a small contemporary cloakroom in Los Angeles with open cabinets, white cabinets, a wall mounted toilet, white tiles, porcelain tiles, white walls, travertine flooring, a pedestal sink, grey floors, white worktops and a freestanding vanity unit.
This is an example of a small contemporary cloakroom in Los Angeles with open cabinets, white cabinets, a wall mounted toilet, white tiles, porcelain tiles, white walls, travertine flooring, a pedestal sink, grey floors, white worktops and a freestanding vanity unit.
Cloakroom with a Wall Mounted Toilet and a Freestanding Vanity Unit Ideas and Designs
2