Cloakroom
Refine by:
Budget
Sort by:Popular Today
81 - 100 of 226 photos
Item 1 of 3
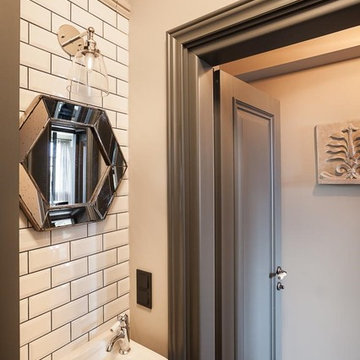
Design ideas for a small urban cloakroom in London with a wall mounted toilet, beige tiles, porcelain tiles, beige walls, porcelain flooring and a pedestal sink.
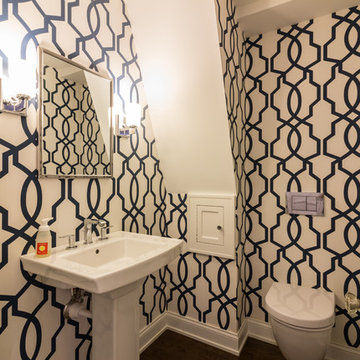
Photo of a classic cloakroom in Boston with a wall mounted toilet, marble tiles, multi-coloured walls, dark hardwood flooring, a pedestal sink and brown floors.
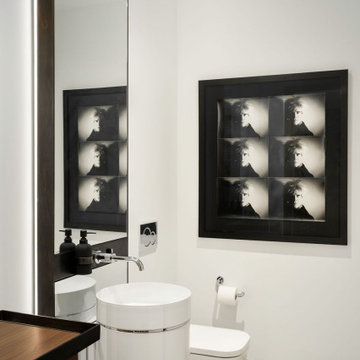
A self-portrait by Andy Warhol perfectly suits this ultra-modern powder room featuring a tube-shaped sink and a custom backlit mirror with an integrated faucet.
Project Details // Upward Bound
Optima-Kierland Condo, Scottsdale, Arizona
Architecture: Drewett Works
Interior Designer: Ownby Design
Lighting Designer: Robert Singer & Assoc.
Photographer: Austin LaRue Baker
Cabinetry: Rysso Peters
https://www.drewettworks.com/upward-bound/
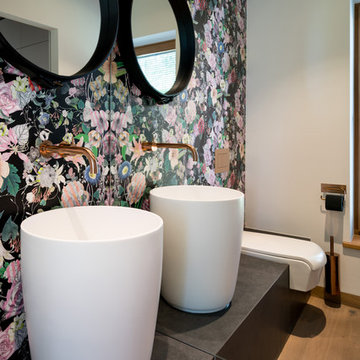
Gäste WC mal anders, Kupfermatt farbenen Armaturen in Kombination mit einem Weiß matten, in die Sitzbank intitgriertem WC, sowie ein aufgestztes Becken geben dem ganzen einen besonderen Charm, in Verbindung mit einer herausstechneden Blumentapete
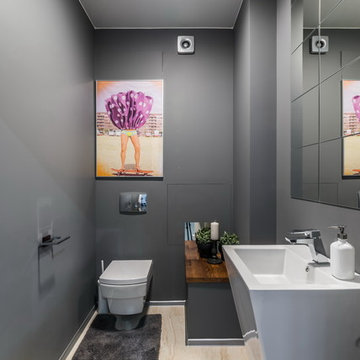
Андрей Белимов-Гущин
This is an example of a contemporary cloakroom in Saint Petersburg with a wall mounted toilet, grey walls, a pedestal sink and beige floors.
This is an example of a contemporary cloakroom in Saint Petersburg with a wall mounted toilet, grey walls, a pedestal sink and beige floors.
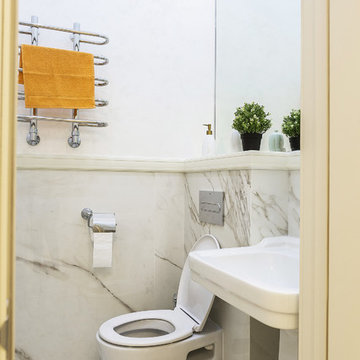
Фотограф Анна Давидович
Photo of a small classic cloakroom in Moscow with a wall mounted toilet, white tiles, marble tiles, white walls, marble flooring and a pedestal sink.
Photo of a small classic cloakroom in Moscow with a wall mounted toilet, white tiles, marble tiles, white walls, marble flooring and a pedestal sink.
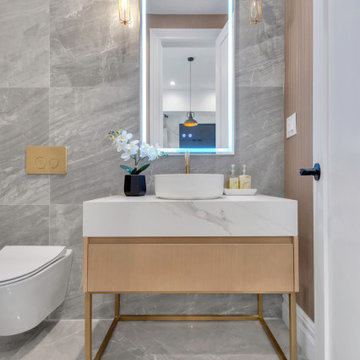
Modern powder room featuring a freestanding vanity with stone top and vessel sink. Large format gray porcelain tiles on the floor and accent wall. The toilet is wall mounted with brass flush plate. The arch shape vanity mirror has built in LED lights. All finishes are brass, including bathroom faucet and vanity lighting fixtures.
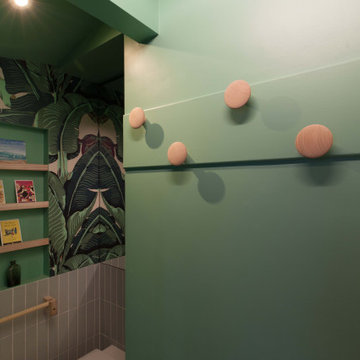
Photo of a small modern cloakroom in London with glass-front cabinets, purple cabinets, a wall mounted toilet, ceramic tiles, green walls, light hardwood flooring, a pedestal sink and white floors.
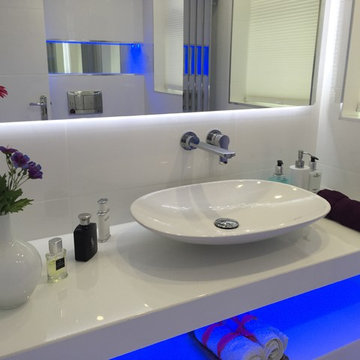
Medium sized contemporary cloakroom in London with a pedestal sink, quartz worktops, a wall mounted toilet, white tiles, ceramic tiles and white walls.
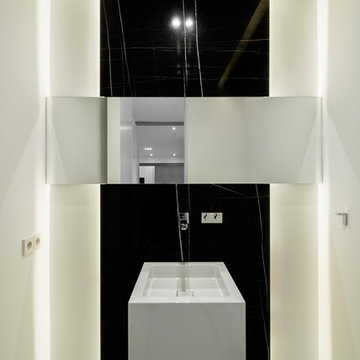
Arquitectos: David de Diego + David Velasco.
Fotógrafo: Joaquín Mosquera
Inspiration for a small modern cloakroom in Madrid with a wall mounted toilet, black tiles, marble tiles, white walls, limestone flooring, a pedestal sink and beige floors.
Inspiration for a small modern cloakroom in Madrid with a wall mounted toilet, black tiles, marble tiles, white walls, limestone flooring, a pedestal sink and beige floors.
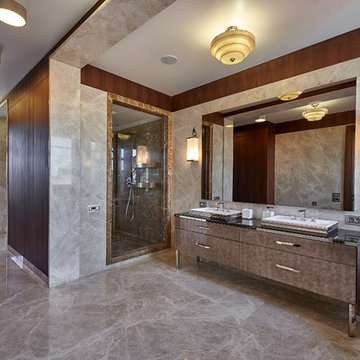
Design ideas for an expansive cloakroom in Saint Petersburg with a wall mounted toilet, brown tiles, brown walls, marble flooring, a pedestal sink and brown floors.
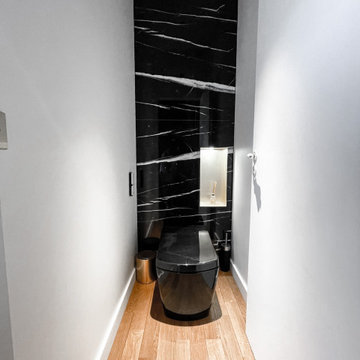
Dans une très belle maison ancienne de Versailles, les clients voulaient déplacer et remplacer leur cuisine vieillissante par une grande pièce claire qui accueillerait un dressing toute hauteur. Nous avons profité des arrivées d'eau pour créer un WC fermé ainsi qu'un beau lave main totem en marbre. Le tout devait être à la fois classique et chic avec l'utilisation de très beaux matériaux. La niche rétro éclairée en marbre vient casser l'effet de hauteur et permet d’exposer des objets de décoration. Le côté lave main a été pensé comme une boîte toute noire adoucie par l’arche en laiton. De belles suspensions design viennent éclairer ce petit coin. L’ancien carrelage au sol a été remplacé par un parquet en chêne massif miel pour s’harmoniser avec le reste de la maison.
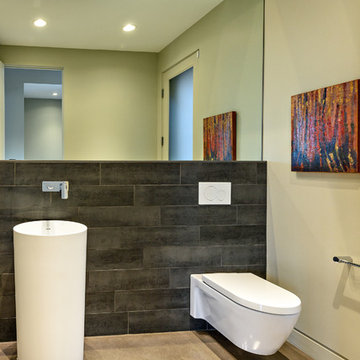
Design ideas for a medium sized contemporary cloakroom in Salt Lake City with a wall mounted toilet, grey tiles, porcelain tiles, beige walls, concrete flooring, a pedestal sink, engineered stone worktops and grey floors.
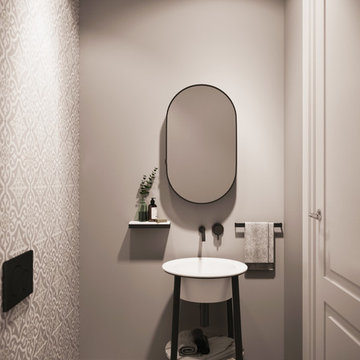
Photo of a small contemporary cloakroom in Barcelona with a wall mounted toilet, grey tiles, ceramic tiles, grey walls, ceramic flooring, a pedestal sink and grey floors.

Our client’s large family of five was shrinking through the years, so they decided it was time for a downsize and a move from Westlake Village to Oak Park. They found the ideal single-story home on a large flag lot, but it needed a major overhaul, starting with the awkward spatial floorplan.
These clients knew the home needed much work. They were looking for a firm that could handle the necessary architectural spatial redesign, interior design details, and finishes as well as deliver a high-quality remodeling experience.
JRP’s design team got right to work on reconfiguring the entry by adding a new foyer and hallway leading to the enlarged kitchen while removing walls to open up the family room. The kitchen now boasts a 6’ x 10’ center island with natural quartz countertops. Stacked cabinetry was added for both storage and aesthetic to maximize the 10’ ceiling heights. Thanks to the large multi-slide doors in the family room, the kitchen area now flows naturally toward the outdoors, maximizing its connection to the backyard patio and entertaining space.
Light-filled and serene, the gracious master suite is a haven of peace with its ethereal color palette and curated amenities. The vanity, with its expanse of Sunstone Celestial countertops and the large curbless shower, add elements of luxury to this master retreat. Classy, simple, and clean, this remodel’s open-space design with its neutral palette and clean look adds traditional flair to the transitional-style our clients desired.
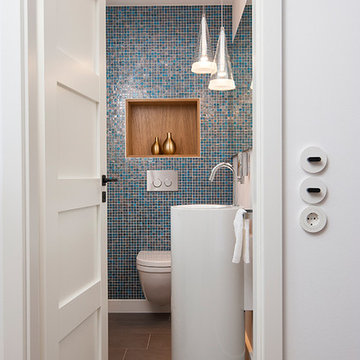
This is an example of a contemporary cloakroom in Other with a wall mounted toilet, blue tiles, mosaic tiles and a pedestal sink.
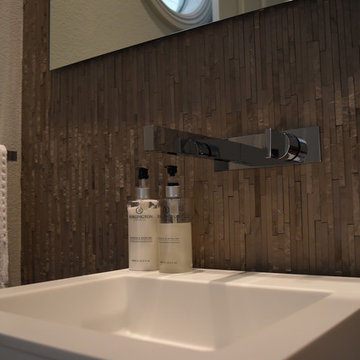
R. Fassina
Small modern cloakroom in Las Vegas with white cabinets, a wall mounted toilet, beige tiles, mosaic tiles, white walls, marble flooring and a pedestal sink.
Small modern cloakroom in Las Vegas with white cabinets, a wall mounted toilet, beige tiles, mosaic tiles, white walls, marble flooring and a pedestal sink.
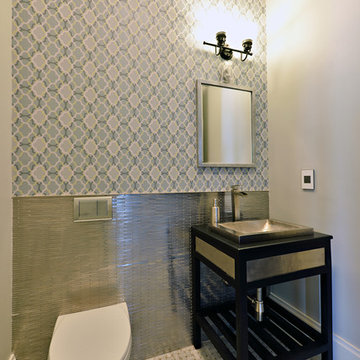
The remodel of this home included changes to almost every interior space as well as some exterior portions of the home. We worked closely with the homeowner to totally transform the home from a dated traditional look to a more contemporary, open design. This involved the removal of interior walls and adding lots of glass to maximize natural light and views to the exterior. The entry door was emphasized to be more visible from the street. The kitchen was completely redesigned with taller cabinets and more neutral tones for a brighter look. The lofted "Club Room" is a major feature of the home, accommodating a billiards table, movie projector and full wet bar. All of the bathrooms in the home were remodeled as well. Updates also included adding a covered lanai, outdoor kitchen, and living area to the back of the home.
Photo taken by Alex Andreakos of Design Styles Architecture
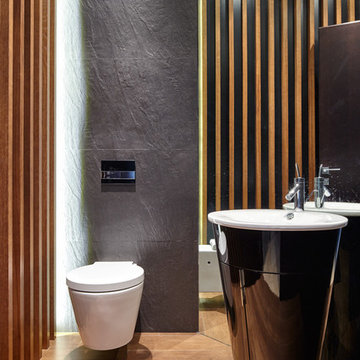
Дизайн интерьеров - Архитектурное бюро Александры Федоровой
Фото - Сергей Ананьев
Photo of a contemporary cloakroom in Moscow with a wall mounted toilet, grey tiles, grey walls and a pedestal sink.
Photo of a contemporary cloakroom in Moscow with a wall mounted toilet, grey tiles, grey walls and a pedestal sink.
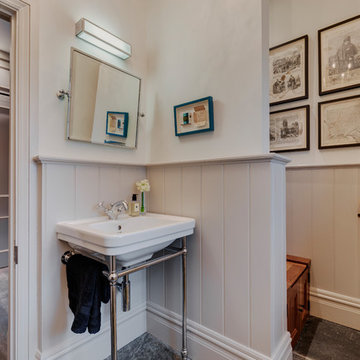
Richard Downer
Inspiration for a small rural cloakroom in Devon with beaded cabinets, grey cabinets, a wall mounted toilet, grey walls, slate flooring, a pedestal sink and grey floors.
Inspiration for a small rural cloakroom in Devon with beaded cabinets, grey cabinets, a wall mounted toilet, grey walls, slate flooring, a pedestal sink and grey floors.
5