Cloakroom with a Wall Mounted Toilet and Light Hardwood Flooring Ideas and Designs
Refine by:
Budget
Sort by:Popular Today
1 - 20 of 391 photos
Item 1 of 3
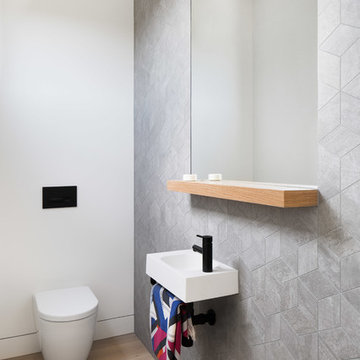
Emily Bartlett Photography
Photo of a contemporary cloakroom in Melbourne with a wall mounted toilet, grey tiles, grey walls, light hardwood flooring, a wall-mounted sink and beige floors.
Photo of a contemporary cloakroom in Melbourne with a wall mounted toilet, grey tiles, grey walls, light hardwood flooring, a wall-mounted sink and beige floors.

Photo of a farmhouse cloakroom in New York with freestanding cabinets, dark wood cabinets, a wall mounted toilet, blue tiles, white walls, light hardwood flooring, a submerged sink and white worktops.
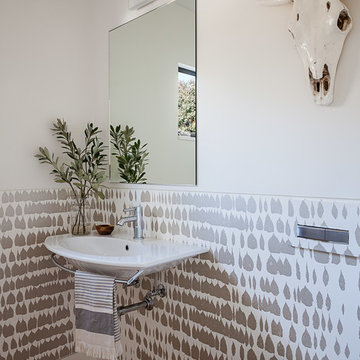
Contractor: Jason Skinner of Bay Area Custom Homes.
Photography by Michele Lee Willson
Photo of a small contemporary cloakroom in San Francisco with a wall mounted toilet, white walls, light hardwood flooring and a wall-mounted sink.
Photo of a small contemporary cloakroom in San Francisco with a wall mounted toilet, white walls, light hardwood flooring and a wall-mounted sink.
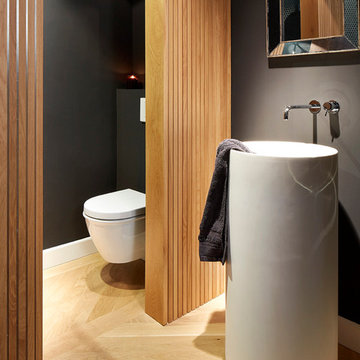
Fotógrafo: Jordi Miralles
Estilista: Daniela Cavestany
Inspiration for a small contemporary cloakroom in Barcelona with a wall mounted toilet, black walls, light hardwood flooring and a pedestal sink.
Inspiration for a small contemporary cloakroom in Barcelona with a wall mounted toilet, black walls, light hardwood flooring and a pedestal sink.
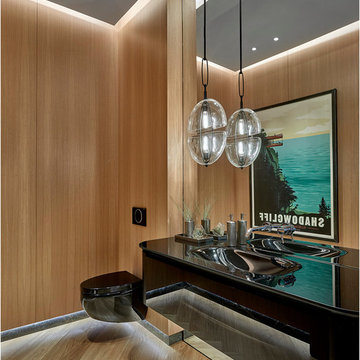
Photography - Toni Soluri Photography
Architecture - dSPACE Studio
This is an example of a contemporary cloakroom in Chicago with a wall mounted toilet, light hardwood flooring, an integrated sink and black worktops.
This is an example of a contemporary cloakroom in Chicago with a wall mounted toilet, light hardwood flooring, an integrated sink and black worktops.

This full home mid-century remodel project is in an affluent community perched on the hills known for its spectacular views of Los Angeles. Our retired clients were returning to sunny Los Angeles from South Carolina. Amidst the pandemic, they embarked on a two-year-long remodel with us - a heartfelt journey to transform their residence into a personalized sanctuary.
Opting for a crisp white interior, we provided the perfect canvas to showcase the couple's legacy art pieces throughout the home. Carefully curating furnishings that complemented rather than competed with their remarkable collection. It's minimalistic and inviting. We created a space where every element resonated with their story, infusing warmth and character into their newly revitalized soulful home.

An Italian limestone tile, called “Raw”, with an interesting rugged hewn face provides the backdrop for a room where simplicity reigns. The pure geometries expressed in the perforated doors, the mirror, and the vanity play against the baroque plan of the room, the hanging organic sculptures and the bent wood planters.

A bold wallpaper was chosen for impact in this downstairs cloakroom, with Downpipe (Farrow and Ball) ceiling and panel behind the toilet, with the sink unit in a matching dark shade. The toilet and sink unit are wall mounted to increase the feeling of space.
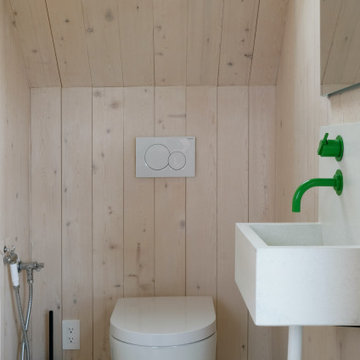
Photo of a cloakroom in San Francisco with a wall mounted toilet, light hardwood flooring, a wall-mounted sink and wood walls.

Midcentury modern powder bathroom with two-tone vanity, wallpaper, and pendant lighting to help create a great impression for guests.
Photo of a small retro cloakroom in Minneapolis with flat-panel cabinets, medium wood cabinets, a wall mounted toilet, white walls, light hardwood flooring, a submerged sink, engineered stone worktops, beige floors, white worktops, a freestanding vanity unit and wallpapered walls.
Photo of a small retro cloakroom in Minneapolis with flat-panel cabinets, medium wood cabinets, a wall mounted toilet, white walls, light hardwood flooring, a submerged sink, engineered stone worktops, beige floors, white worktops, a freestanding vanity unit and wallpapered walls.

Small powder room in our Roslyn Heights Ranch full-home makeover.
Photo of a small traditional cloakroom in New York with beaded cabinets, medium wood cabinets, a wall mounted toilet, blue tiles, ceramic tiles, grey walls, light hardwood flooring, a vessel sink, engineered stone worktops, brown worktops and a floating vanity unit.
Photo of a small traditional cloakroom in New York with beaded cabinets, medium wood cabinets, a wall mounted toilet, blue tiles, ceramic tiles, grey walls, light hardwood flooring, a vessel sink, engineered stone worktops, brown worktops and a floating vanity unit.
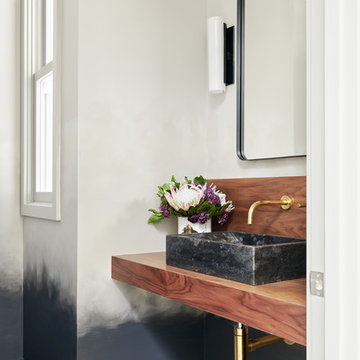
Design ideas for a large classic cloakroom in San Francisco with medium wood cabinets, a wall mounted toilet, black tiles, black walls, light hardwood flooring, a vessel sink and wooden worktops.
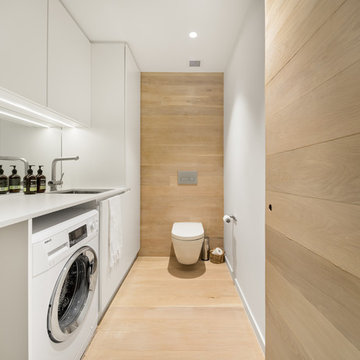
Photo of a contemporary cloakroom in Melbourne with flat-panel cabinets, white cabinets, a wall mounted toilet, white walls, light hardwood flooring, a submerged sink, beige floors and white worktops.

Meuble avec leds intégrés. identique à la cuiisine, salon, salle à manger et salle de bain
Inspiration for a medium sized nautical cloakroom in Bordeaux with beaded cabinets, light wood cabinets, a wall mounted toilet, beige tiles, beige walls, light hardwood flooring, beige floors, a floating vanity unit, wood walls and wainscoting.
Inspiration for a medium sized nautical cloakroom in Bordeaux with beaded cabinets, light wood cabinets, a wall mounted toilet, beige tiles, beige walls, light hardwood flooring, beige floors, a floating vanity unit, wood walls and wainscoting.

Dans cet appartement haussmannien de 100 m², nos clients souhaitaient pouvoir créer un espace pour accueillir leur deuxième enfant. Nous avons donc aménagé deux zones dans l’espace parental avec une chambre et un bureau, pour pouvoir les transformer en chambre d’enfant le moment venu.
Le salon reste épuré pour mettre en valeur les 3,40 mètres de hauteur sous plafond et ses superbes moulures. Une étagère sur mesure en chêne a été créée dans l’ancien passage d’une porte !
La cuisine Ikea devient très chic grâce à ses façades bicolores dans des tons de gris vert. Le plan de travail et la crédence en quartz apportent davantage de qualité et sa marie parfaitement avec l’ensemble en le mettant en valeur.
Pour finir, la salle de bain s’inscrit dans un style scandinave avec son meuble vasque en bois et ses teintes claires, avec des touches de noir mat qui apportent du contraste.
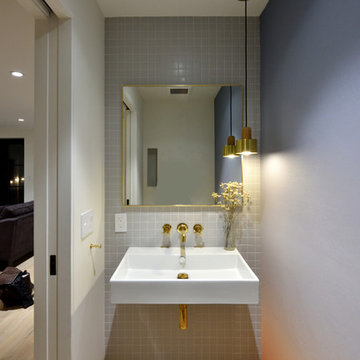
Design ideas for a medium sized modern cloakroom in New York with a wall mounted toilet, grey tiles, ceramic tiles, grey walls, light hardwood flooring, a wall-mounted sink, solid surface worktops and beige floors.
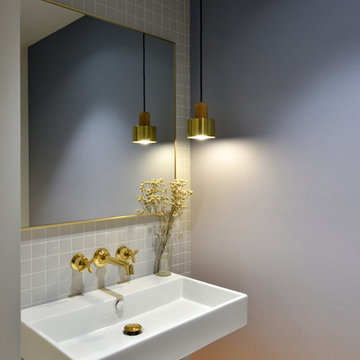
Medium sized modern cloakroom in New York with a wall mounted toilet, grey tiles, ceramic tiles, grey walls, light hardwood flooring, a wall-mounted sink, solid surface worktops and beige floors.
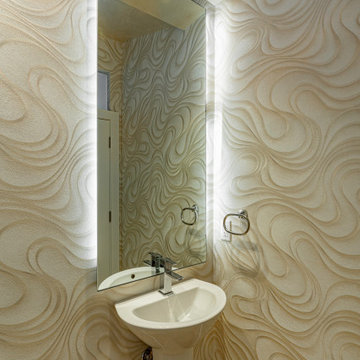
Powder bath
Builder: Oliver Custom Homes
Architect: Barley|Pfeiffer
Interior Designer: Panache Interiors
Photographer: Mark Adams Media
Small retro cloakroom in Austin with a wall mounted toilet, beige walls, light hardwood flooring, a pedestal sink, beige floors and white worktops.
Small retro cloakroom in Austin with a wall mounted toilet, beige walls, light hardwood flooring, a pedestal sink, beige floors and white worktops.
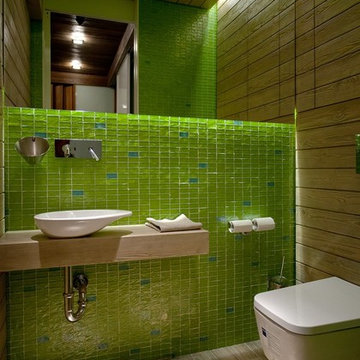
Тимур Тургунов
Small contemporary cloakroom in Saint Petersburg with a wall mounted toilet, green tiles, mosaic tiles, a vessel sink, light hardwood flooring, wooden worktops, beige floors and beige worktops.
Small contemporary cloakroom in Saint Petersburg with a wall mounted toilet, green tiles, mosaic tiles, a vessel sink, light hardwood flooring, wooden worktops, beige floors and beige worktops.
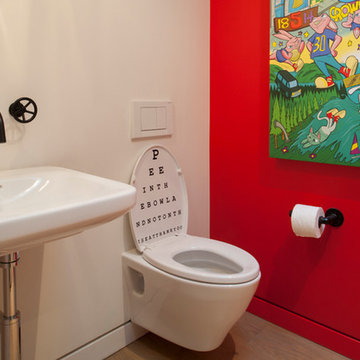
Photos Courtesy of Sharon Risedorph
This is an example of a modern cloakroom in San Francisco with a pedestal sink, a wall mounted toilet and light hardwood flooring.
This is an example of a modern cloakroom in San Francisco with a pedestal sink, a wall mounted toilet and light hardwood flooring.
Cloakroom with a Wall Mounted Toilet and Light Hardwood Flooring Ideas and Designs
1