Cloakroom with a Wall Mounted Toilet and Marble Worktops Ideas and Designs
Refine by:
Budget
Sort by:Popular Today
81 - 100 of 352 photos
Item 1 of 3
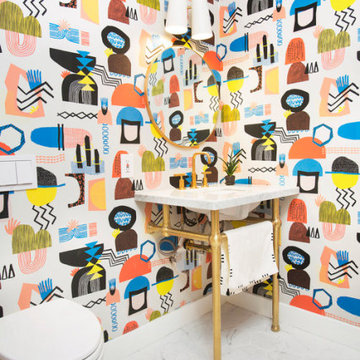
This is an example of a small scandinavian cloakroom in Los Angeles with a wall mounted toilet, multi-coloured walls, marble flooring, a submerged sink, marble worktops, white floors and white worktops.
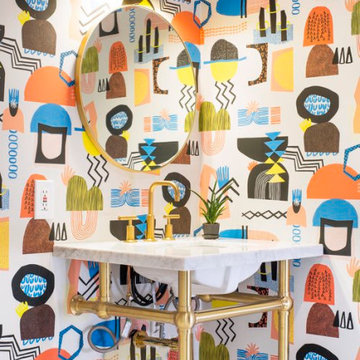
Inspiration for a small scandi cloakroom in Los Angeles with a wall mounted toilet, multi-coloured walls, marble flooring, a submerged sink, marble worktops, white floors and white worktops.
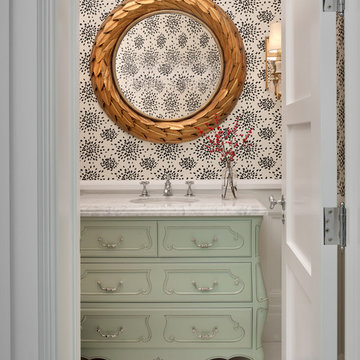
Cesar Rubio Photography
Inspiration for a small traditional cloakroom in San Francisco with freestanding cabinets, green cabinets, a wall mounted toilet, marble flooring, a submerged sink, marble worktops and white floors.
Inspiration for a small traditional cloakroom in San Francisco with freestanding cabinets, green cabinets, a wall mounted toilet, marble flooring, a submerged sink, marble worktops and white floors.
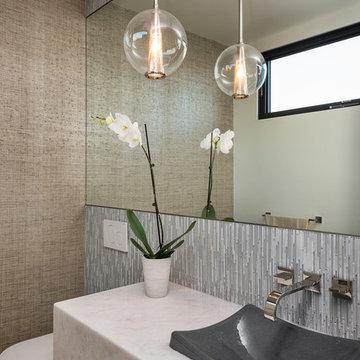
This is an example of a contemporary cloakroom in San Diego with a wall mounted toilet, grey tiles, brown walls, a vessel sink, marble worktops, brown floors, white worktops, matchstick tiles and dark hardwood flooring.
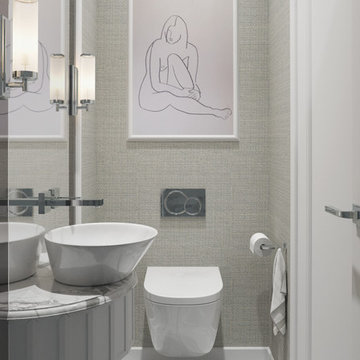
Design ideas for a small modern cloakroom in London with freestanding cabinets, beige cabinets, a wall mounted toilet, black and white tiles, ceramic tiles, beige walls, ceramic flooring, a vessel sink and marble worktops.
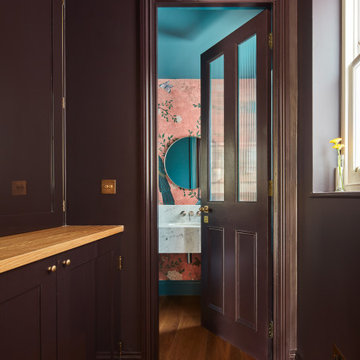
A small corridor connects the guest toilet with the entrance hallways.
This corridor includes a cupboard which hosts the dryer and washing machine.
The use of dark but strong colour emphasizes the colourful guest toilet feature wall with the use of bright pink colours.
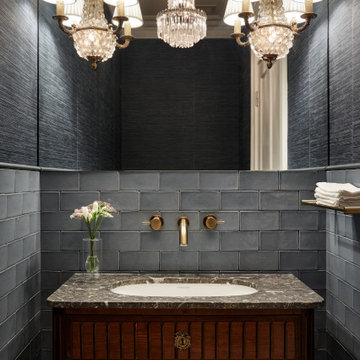
Exquisite powder room off the central foyer.
Design ideas for a small classic cloakroom in Other with freestanding cabinets, medium wood cabinets, a wall mounted toilet, blue tiles, metro tiles, blue walls, marble flooring, a submerged sink, marble worktops, grey floors, grey worktops, a freestanding vanity unit and wallpapered walls.
Design ideas for a small classic cloakroom in Other with freestanding cabinets, medium wood cabinets, a wall mounted toilet, blue tiles, metro tiles, blue walls, marble flooring, a submerged sink, marble worktops, grey floors, grey worktops, a freestanding vanity unit and wallpapered walls.
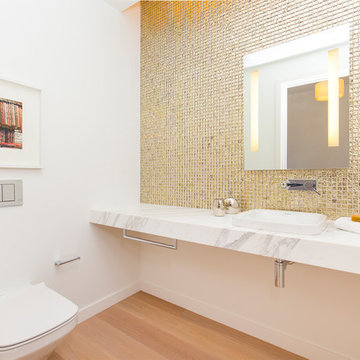
Guest bathroom, Penthouse, modern build in San Francisco's Pacific Heights.
Leila Seppa Photography.
Medium sized contemporary cloakroom in San Francisco with a wall mounted toilet, white walls, light hardwood flooring, a built-in sink, marble worktops, metal tiles and beige floors.
Medium sized contemporary cloakroom in San Francisco with a wall mounted toilet, white walls, light hardwood flooring, a built-in sink, marble worktops, metal tiles and beige floors.

In this guest cloakroom, luxury and bold design choices speak volumes. The walls are clad in an opulent wallpaper adorned with golden palm motifs set against a deep, matte black background, creating a rich and exotic tapestry. The sleek lines of a contemporary basin cabinet in a contrasting charcoal hue anchor the space, boasting clean, modern functionality. Above, a copper-toned round mirror reflects the intricate details and adds a touch of warmth, complementing the coolness of the dark tones. The herringbone-patterned flooring in dark slate provides a grounding element, its texture and color harmonizing with the room's overall decadence. A built-in bench with a plush cushion offers a practical seating solution, its fabric echoing the room's geometric and sophisticated style. This cloakroom is a statement in confident interior styling, transforming a utilitarian space into a conversation piece.
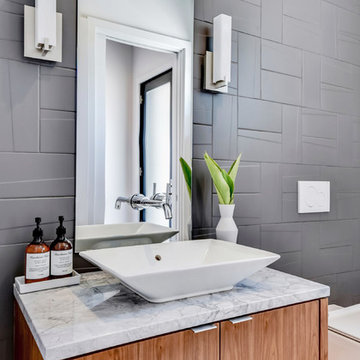
Photo of a contemporary cloakroom in Austin with flat-panel cabinets, a wall mounted toilet, grey tiles, grey walls, a vessel sink, marble worktops, grey worktops and medium wood cabinets.
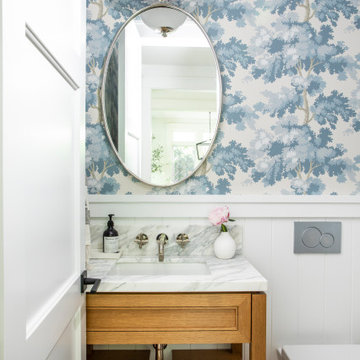
Inspiration for a large rural cloakroom in San Francisco with marble worktops, multi-coloured worktops, wallpapered walls, multi-coloured walls, open cabinets, a wall mounted toilet, medium hardwood flooring, a submerged sink, brown floors and a freestanding vanity unit.
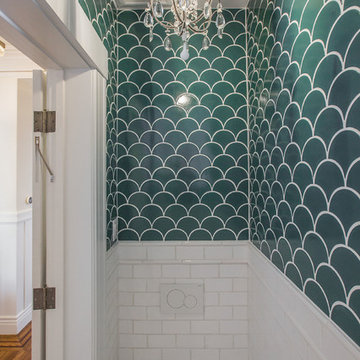
Conversion of light well into powder room:
• The power room contains and in-wall toilet, European sink/faucet.
• Tiles are custom made by Fireclay
• Windows in the door and wall are switchable (on/off) smart glass
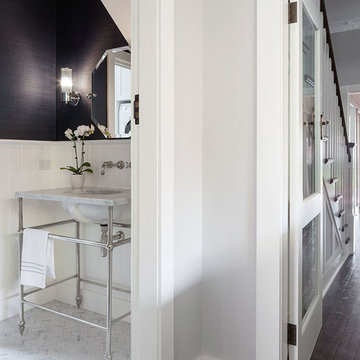
Chevron tiles and marble vanities provide texture in this Sydney home. Tapware by Perrin & Rowe and four-leg basin stand by Hawthorn Hill.
Designer: Marina Wong
Photography: Katherine Lu
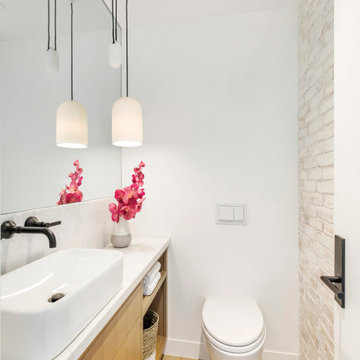
Design ideas for a medium sized contemporary cloakroom in San Francisco with flat-panel cabinets, light wood cabinets, a wall mounted toilet, white tiles, marble tiles, white walls, light hardwood flooring, a vessel sink, marble worktops, brown floors, white worktops, a built in vanity unit and brick walls.
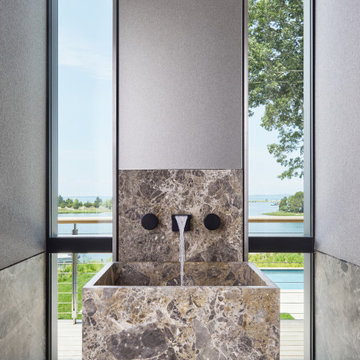
Floating invisible drain marble pedestal sink in powder room with flanking floor-to-ceiling windows and Dornbracht faucet.
Design ideas for a medium sized beach style cloakroom in New York with beige cabinets, a wall mounted toilet, beige tiles, marble tiles, beige walls, light hardwood flooring, an integrated sink, marble worktops, beige floors, beige worktops, a freestanding vanity unit and wallpapered walls.
Design ideas for a medium sized beach style cloakroom in New York with beige cabinets, a wall mounted toilet, beige tiles, marble tiles, beige walls, light hardwood flooring, an integrated sink, marble worktops, beige floors, beige worktops, a freestanding vanity unit and wallpapered walls.
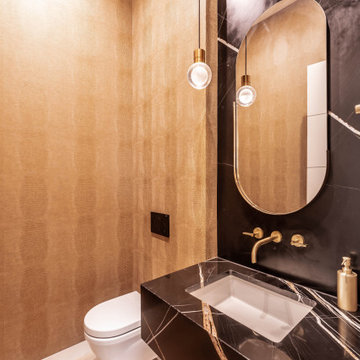
Photo of a medium sized modern cloakroom in Charleston with black cabinets, a wall mounted toilet, stone slabs, light hardwood flooring, a submerged sink, marble worktops, black worktops, a floating vanity unit and wallpapered walls.
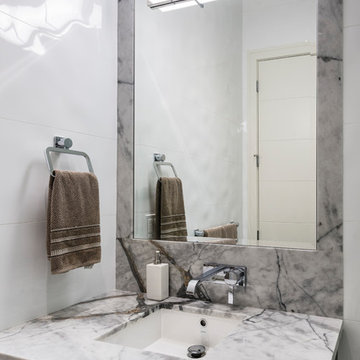
The objective was to create a warm neutral space to later customize to a specific colour palate/preference of the end user for this new construction home being built to sell. A high-end contemporary feel was requested to attract buyers in the area. An impressive kitchen that exuded high class and made an impact on guests as they entered the home, without being overbearing. The space offers an appealing open floorplan conducive to entertaining with indoor-outdoor flow.
Due to the spec nature of this house, the home had to remain appealing to the builder, while keeping a broad audience of potential buyers in mind. The challenge lay in creating a unique look, with visually interesting materials and finishes, while not being so unique that potential owners couldn’t envision making it their own. The focus on key elements elevates the look, while other features blend and offer support to these striking components. As the home was built for sale, profitability was important; materials were sourced at best value, while retaining high-end appeal. Adaptations to the home’s original design plan improve flow and usability within the kitchen-greatroom. The client desired a rich dark finish. The chosen colours tie the kitchen to the rest of the home (creating unity as combination, colours and materials, is repeated throughout).
Photos- Paul Grdina
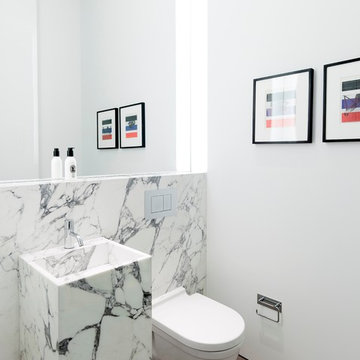
Kallosturiin, Designers
Natalie Fuller, Interior Designer
Joe Fletcher, Photography
Inspiration for a small contemporary cloakroom in New York with an integrated sink, a wall mounted toilet, white walls, dark hardwood flooring, marble tiles, white tiles and marble worktops.
Inspiration for a small contemporary cloakroom in New York with an integrated sink, a wall mounted toilet, white walls, dark hardwood flooring, marble tiles, white tiles and marble worktops.
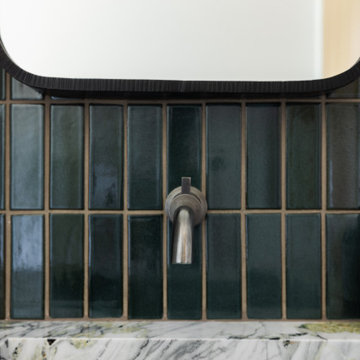
Powder room featuring an amazing stone sink and green tile
Design ideas for a small contemporary cloakroom in Los Angeles with white cabinets, a wall mounted toilet, green tiles, porcelain tiles, green walls, mosaic tile flooring, a wall-mounted sink, marble worktops, multi-coloured floors, multi-coloured worktops and a floating vanity unit.
Design ideas for a small contemporary cloakroom in Los Angeles with white cabinets, a wall mounted toilet, green tiles, porcelain tiles, green walls, mosaic tile flooring, a wall-mounted sink, marble worktops, multi-coloured floors, multi-coloured worktops and a floating vanity unit.
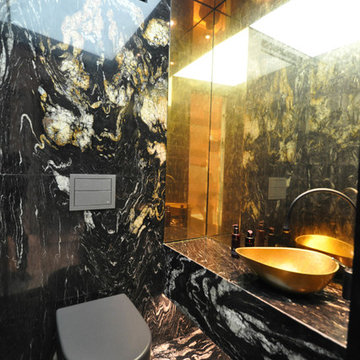
Luxurious WC with skylight roof. Beautiful fixtures, fittings and materials creating a rich yet paired down WC.
Small and beautiful.
Photographed by HONE Studio
Cloakroom with a Wall Mounted Toilet and Marble Worktops Ideas and Designs
5