Cloakroom with a Wall Mounted Toilet and Wooden Worktops Ideas and Designs
Refine by:
Budget
Sort by:Popular Today
1 - 20 of 675 photos
Item 1 of 3

Medium sized contemporary cloakroom in San Francisco with a wall mounted toilet, multi-coloured tiles, porcelain tiles, multi-coloured walls, medium hardwood flooring, a vessel sink, wooden worktops, brown floors and brown worktops.

Rénovation de la salle de bain, de son dressing, des wc qui n'avaient jamais été remis au goût du jour depuis la construction.
La salle de bain a entièrement été démolie pour ré installer une baignoire 180x80, une douche de 160x80 et un meuble double vasque de 150cm.

Alex Tarajano Photography
Design ideas for a medium sized contemporary cloakroom in Miami with a wall mounted toilet, grey tiles, stone slabs, grey walls, marble flooring, a vessel sink, wooden worktops, white floors and brown worktops.
Design ideas for a medium sized contemporary cloakroom in Miami with a wall mounted toilet, grey tiles, stone slabs, grey walls, marble flooring, a vessel sink, wooden worktops, white floors and brown worktops.
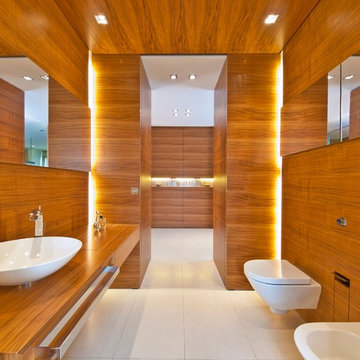
innenarchitektur-rathke.de
Inspiration for a large contemporary cloakroom in Munich with a vessel sink, medium wood cabinets, a wall mounted toilet, flat-panel cabinets, wooden worktops, brown walls and brown worktops.
Inspiration for a large contemporary cloakroom in Munich with a vessel sink, medium wood cabinets, a wall mounted toilet, flat-panel cabinets, wooden worktops, brown walls and brown worktops.

Powder room conversation starter.
2010 A-List Award for Best Home Remodel
Inspiration for a small rustic cloakroom in New York with wooden worktops, a wall mounted toilet, beige tiles, pebble tiles, a trough sink and brown worktops.
Inspiration for a small rustic cloakroom in New York with wooden worktops, a wall mounted toilet, beige tiles, pebble tiles, a trough sink and brown worktops.
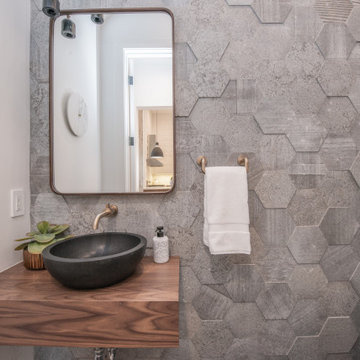
Bel Air - Serene Elegance. This collection was designed with cool tones and spa-like qualities to create a space that is timeless and forever elegant.

Proyecto de decoración de reforma integral de vivienda: Sube Interiorismo, Bilbao.
Fotografía Erlantz Biderbost
Photo of a medium sized scandi cloakroom in Bilbao with open cabinets, light wood cabinets, a wall mounted toilet, grey tiles, porcelain tiles, beige walls, porcelain flooring, a vessel sink, wooden worktops, grey floors and brown worktops.
Photo of a medium sized scandi cloakroom in Bilbao with open cabinets, light wood cabinets, a wall mounted toilet, grey tiles, porcelain tiles, beige walls, porcelain flooring, a vessel sink, wooden worktops, grey floors and brown worktops.

Powder room with vessel sink and built-in commode
Photo of a medium sized traditional cloakroom in Chicago with a wall mounted toilet, beige walls, dark hardwood flooring, a vessel sink, wooden worktops, brown floors and brown worktops.
Photo of a medium sized traditional cloakroom in Chicago with a wall mounted toilet, beige walls, dark hardwood flooring, a vessel sink, wooden worktops, brown floors and brown worktops.

Mooiwallcoverings wallpaper is not just a little bit awesome
This is an example of a small modern cloakroom in Sunshine Coast with black tiles, wooden worktops, a floating vanity unit, wallpapered walls, light wood cabinets, a wall mounted toilet, metro tiles, ceramic flooring, a pedestal sink and grey floors.
This is an example of a small modern cloakroom in Sunshine Coast with black tiles, wooden worktops, a floating vanity unit, wallpapered walls, light wood cabinets, a wall mounted toilet, metro tiles, ceramic flooring, a pedestal sink and grey floors.
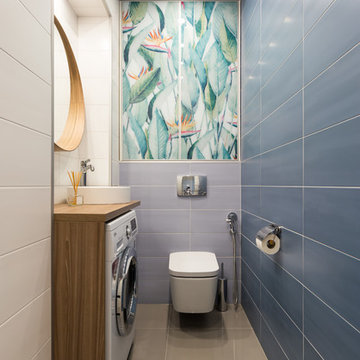
Design ideas for a medium sized contemporary cloakroom in Saint Petersburg with a wall mounted toilet, ceramic tiles, porcelain flooring, wooden worktops, grey floors, medium wood cabinets, blue tiles, brown worktops and a vessel sink.

Foto di Gabriele Rivoli
This is an example of a small contemporary cloakroom in Naples with flat-panel cabinets, medium wood cabinets, a wall mounted toilet, black tiles, slate tiles, porcelain flooring, a vessel sink, wooden worktops, black walls and grey floors.
This is an example of a small contemporary cloakroom in Naples with flat-panel cabinets, medium wood cabinets, a wall mounted toilet, black tiles, slate tiles, porcelain flooring, a vessel sink, wooden worktops, black walls and grey floors.
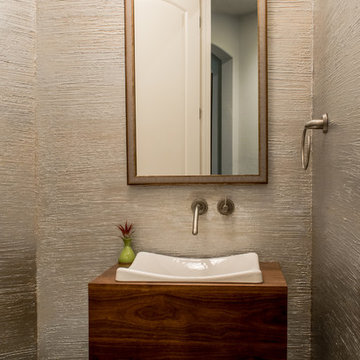
Photography by Jennifer Siu-Rivera
Small contemporary cloakroom in Austin with wooden worktops, porcelain flooring, a wall mounted toilet, a vessel sink, dark wood cabinets and brown worktops.
Small contemporary cloakroom in Austin with wooden worktops, porcelain flooring, a wall mounted toilet, a vessel sink, dark wood cabinets and brown worktops.
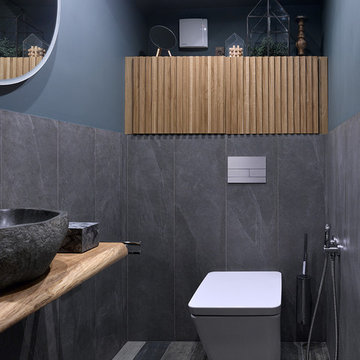
Сергей Ананьев
Contemporary cloakroom in Moscow with a wall mounted toilet, porcelain tiles, porcelain flooring, a vessel sink, grey tiles, grey walls, wooden worktops and multi-coloured floors.
Contemporary cloakroom in Moscow with a wall mounted toilet, porcelain tiles, porcelain flooring, a vessel sink, grey tiles, grey walls, wooden worktops and multi-coloured floors.
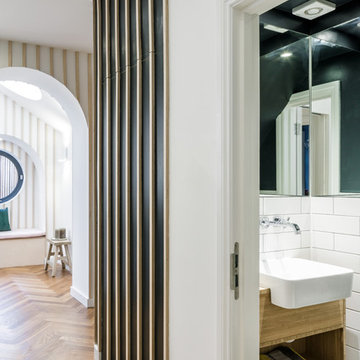
Compact under-stair WC with metro tiles and bespoke bamboo vanity unit.
All photos by Gareth Gardner
Photo of a small classic cloakroom in London with flat-panel cabinets, light wood cabinets, a wall mounted toilet, white tiles, metro tiles, grey walls, ceramic flooring, an integrated sink, wooden worktops and grey floors.
Photo of a small classic cloakroom in London with flat-panel cabinets, light wood cabinets, a wall mounted toilet, white tiles, metro tiles, grey walls, ceramic flooring, an integrated sink, wooden worktops and grey floors.
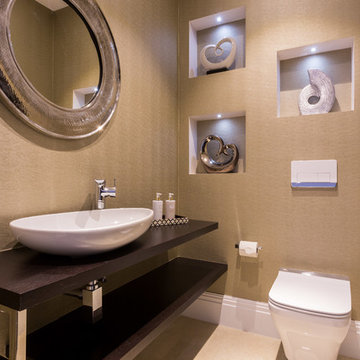
Photo of a medium sized contemporary cloakroom in Hertfordshire with open cabinets, dark wood cabinets, wooden worktops, beige floors, brown worktops, a wall mounted toilet, beige walls and a vessel sink.
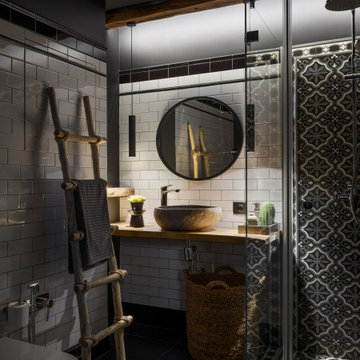
Design ideas for a small industrial cloakroom in Moscow with a wall mounted toilet, white tiles, ceramic tiles, white walls, porcelain flooring, a built-in sink, wooden worktops, black floors and beige worktops.
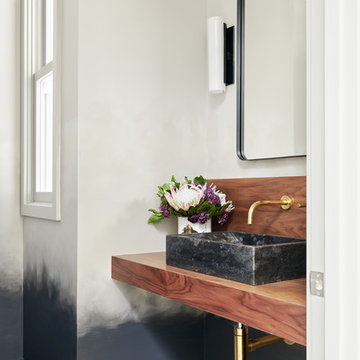
Design ideas for a large classic cloakroom in San Francisco with medium wood cabinets, a wall mounted toilet, black tiles, black walls, light hardwood flooring, a vessel sink and wooden worktops.
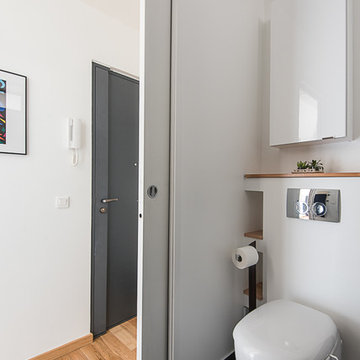
christelle Serres-Chabrier
Small contemporary cloakroom in Paris with flat-panel cabinets, white cabinets, a wall mounted toilet, white walls, wooden worktops and grey floors.
Small contemporary cloakroom in Paris with flat-panel cabinets, white cabinets, a wall mounted toilet, white walls, wooden worktops and grey floors.
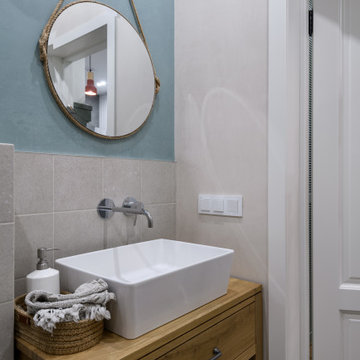
Design ideas for a small scandi cloakroom in Novosibirsk with open cabinets, medium wood cabinets, a wall mounted toilet, grey tiles, ceramic tiles, ceramic flooring, a built-in sink, wooden worktops, multi-coloured floors, brown worktops, feature lighting and a freestanding vanity unit.
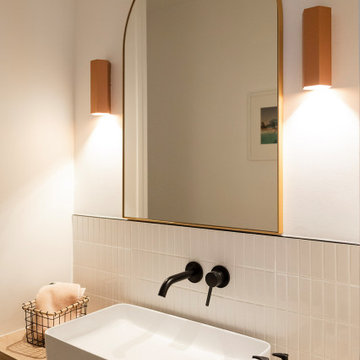
Dans cet appartement familial de 150 m², l’objectif était de rénover l’ensemble des pièces pour les rendre fonctionnelles et chaleureuses, en associant des matériaux naturels à une palette de couleurs harmonieuses.
Dans la cuisine et le salon, nous avons misé sur du bois clair naturel marié avec des tons pastel et des meubles tendance. De nombreux rangements sur mesure ont été réalisés dans les couloirs pour optimiser tous les espaces disponibles. Le papier peint à motifs fait écho aux lignes arrondies de la porte verrière réalisée sur mesure.
Dans les chambres, on retrouve des couleurs chaudes qui renforcent l’esprit vacances de l’appartement. Les salles de bain et la buanderie sont également dans des tons de vert naturel associés à du bois brut. La robinetterie noire, toute en contraste, apporte une touche de modernité. Un appartement où il fait bon vivre !
Cloakroom with a Wall Mounted Toilet and Wooden Worktops Ideas and Designs
1