Cloakroom with All Styles of Cabinet and a Wall-Mounted Sink Ideas and Designs
Refine by:
Budget
Sort by:Popular Today
101 - 120 of 1,131 photos
Item 1 of 3
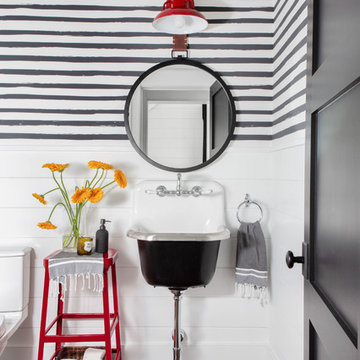
Architectural advisement, Interior Design, Custom Furniture Design & Art Curation by Chango & Co.
Architecture by Crisp Architects
Construction by Structure Works Inc.
Photography by Sarah Elliott
See the feature in Domino Magazine

A small space deserves just as much attention as a large space. This powder room is long and narrow. We didn't have the luxury of adding a vanity under the sink which also wouldn't have provided much storage since the plumbing would have taken up most of it. Using our creativity we devised a way to introduce upper storage while adding a counter surface to this small space through custom millwork.
Photographer: Stephani Buchman
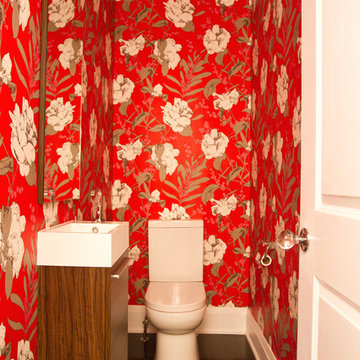
Bright and bold wallpaper was just the thing for this tiny and narrow powder room.
This is an example of a small classic cloakroom in Toronto with flat-panel cabinets, dark wood cabinets, red walls, dark hardwood flooring and a wall-mounted sink.
This is an example of a small classic cloakroom in Toronto with flat-panel cabinets, dark wood cabinets, red walls, dark hardwood flooring and a wall-mounted sink.

bagno di servizio
Design ideas for a medium sized modern cloakroom in Catania-Palermo with open cabinets, black cabinets, a one-piece toilet, beige tiles, cement tiles, beige walls, porcelain flooring, a wall-mounted sink, engineered stone worktops, grey floors, white worktops and a floating vanity unit.
Design ideas for a medium sized modern cloakroom in Catania-Palermo with open cabinets, black cabinets, a one-piece toilet, beige tiles, cement tiles, beige walls, porcelain flooring, a wall-mounted sink, engineered stone worktops, grey floors, white worktops and a floating vanity unit.
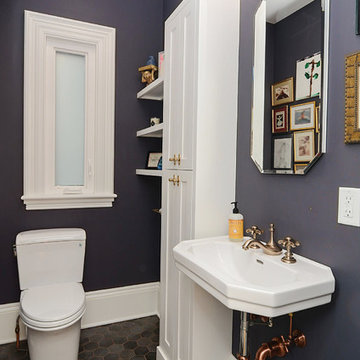
The powder room and kitchen rests at the end of the hall. An array of metals, white and Benjamin Moore Luxe paint (one of my favorites) coat the walls to show off the crisp clean lines of white shelving and cabinetry. The porcelain slate look hex tiles on the floor has been grouted with terra-cotta that ties beautifully in with the copper and brass throughout the fixtures. A special place to powder up!
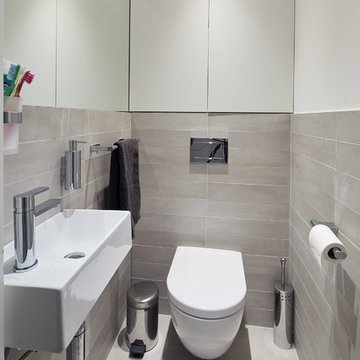
Cloakroom next to hallway
Small contemporary cloakroom in London with flat-panel cabinets, white cabinets, a wall mounted toilet, grey tiles, porcelain tiles, grey walls, porcelain flooring, a wall-mounted sink, tiled worktops, grey floors and grey worktops.
Small contemporary cloakroom in London with flat-panel cabinets, white cabinets, a wall mounted toilet, grey tiles, porcelain tiles, grey walls, porcelain flooring, a wall-mounted sink, tiled worktops, grey floors and grey worktops.

Photo by David Duncan Livingston
Photo of a classic cloakroom in San Francisco with flat-panel cabinets, grey cabinets, a wall mounted toilet, grey tiles, porcelain tiles, beige walls, a wall-mounted sink and grey floors.
Photo of a classic cloakroom in San Francisco with flat-panel cabinets, grey cabinets, a wall mounted toilet, grey tiles, porcelain tiles, beige walls, a wall-mounted sink and grey floors.

新城の家 Photo by 畑拓
Design ideas for a modern cloakroom in Other with a one-piece toilet, vinyl flooring, a wall-mounted sink, white floors, blue walls, flat-panel cabinets and white cabinets.
Design ideas for a modern cloakroom in Other with a one-piece toilet, vinyl flooring, a wall-mounted sink, white floors, blue walls, flat-panel cabinets and white cabinets.
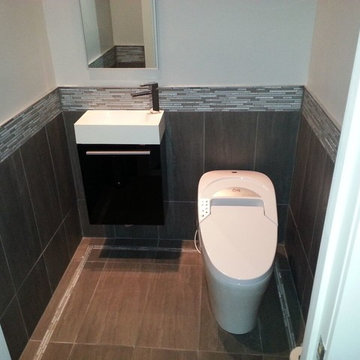
Design ideas for a small modern cloakroom in Montreal with flat-panel cabinets, dark wood cabinets, a one-piece toilet, multi-coloured walls, porcelain flooring, a wall-mounted sink and brown floors.

This jewel of a powder room started with our homeowner's obsession with William Morris "Strawberry Thief" wallpaper. After assessing the Feng Shui, we discovered that this bathroom was in her Wealth area. So, we really went to town! Glam, luxury, and extravagance were the watchwords. We added her grandmother's antique mirror, brass fixtures, a brick floor, and voila! A small but mighty powder room.

Small classic cloakroom in Seattle with flat-panel cabinets, distressed cabinets, a wall mounted toilet, green tiles, ceramic tiles, multi-coloured walls, porcelain flooring, a wall-mounted sink, brown floors and a floating vanity unit.
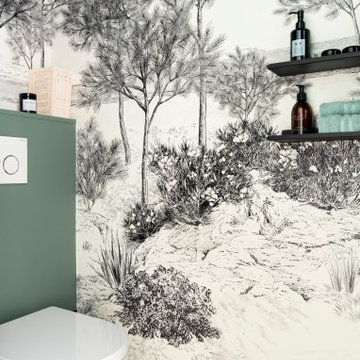
This is an example of a small contemporary cloakroom in London with flat-panel cabinets, white cabinets, a wall mounted toilet, green walls, ceramic flooring, a wall-mounted sink, glass worktops, beige floors, green worktops, a feature wall, a floating vanity unit, all types of ceiling and wallpapered walls.

I designed this tiny powder room to fit in nicely on the 3rd floor of our Victorian row house, my office by day and our family room by night - complete with deck, sectional, TV, vintage fridge and wet bar. We sloped the ceiling of the powder room to allow for an internal skylight for natural light and to tuck the structure in nicely with the sloped ceiling of the roof. The bright Spanish tile pops agains the white walls and penny tile and works well with the black and white colour scheme. The backlit mirror and spot light provide ample light for this tiny but mighty space.
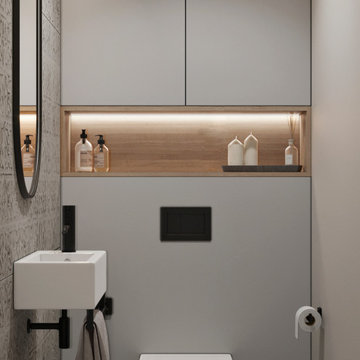
Inspiration for a small contemporary cloakroom in Other with flat-panel cabinets, grey cabinets, a wall mounted toilet, grey tiles, ceramic tiles, grey walls, porcelain flooring, a wall-mounted sink, grey floors and a floating vanity unit.
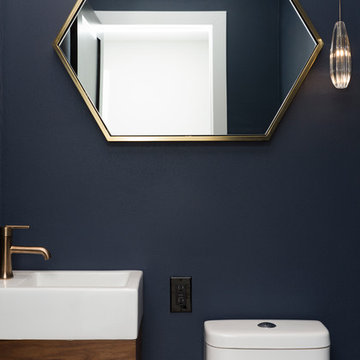
This is an example of a small modern cloakroom in Milwaukee with flat-panel cabinets, brown cabinets, a one-piece toilet, blue walls, porcelain flooring, a wall-mounted sink, solid surface worktops and white floors.
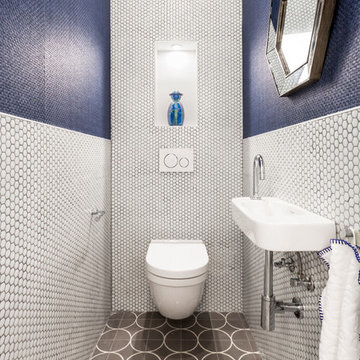
NOBOHOME ha diseñado un lujoso apartamento en Carrer de la Llacuna en donde ha dado importancia a la luz.
Ha creado baños de diseño, con materiales de primera calidad, en donde los mosaicos hexagonales Hisbalit son protagonistas.
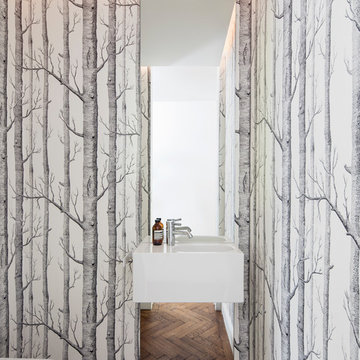
WC (lower floor level):
We wanted a WC located on the lower floor level for easy access and use. A modest space was created within the circulation area for this purpose.
WCs are normally small rooms so we wanted to add a little bit of interest and drama by making a lighting feature from above, full height mirror, alape sink and Cole & Sons wallpaper just to create a taller space with a touch of luxury.
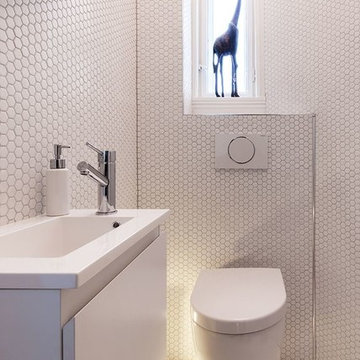
This small powder room has a hexagon recycled glass mosaic tile called 280. There are different colors in this collection and this color also comes in small rectangle, 3/4"x3/4" and 3/8"x3/8".

This is an example of a small modern cloakroom in Boston with a wall-mounted sink, flat-panel cabinets, dark wood cabinets, a one-piece toilet, grey tiles, stone tiles, grey walls and limestone flooring.
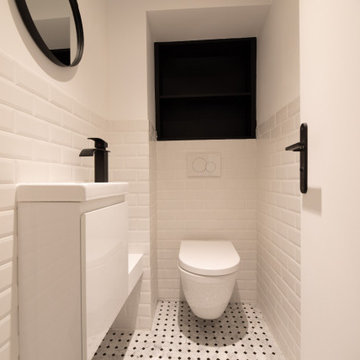
Design ideas for a medium sized contemporary cloakroom in Paris with flat-panel cabinets, white cabinets, a wall mounted toilet, white tiles, metro tiles, white walls, ceramic flooring, a wall-mounted sink, white floors, white worktops and a floating vanity unit.
Cloakroom with All Styles of Cabinet and a Wall-Mounted Sink Ideas and Designs
6