Cloakroom with All Styles of Cabinet and Dark Hardwood Flooring Ideas and Designs
Refine by:
Budget
Sort by:Popular Today
1 - 20 of 1,668 photos
Item 1 of 3

Design ideas for a classic cloakroom in London with recessed-panel cabinets, blue cabinets, multi-coloured walls, dark hardwood flooring, a submerged sink, marble worktops, brown floors, grey worktops, a built in vanity unit and wallpapered walls.

The powder room has a beautiful sculptural mirror that complements the mercury glass hanging pendant lights. The chevron tiled backsplash adds visual interest while creating a focal wall.

Powder Rm of our new-build project in a Chicago Northern suburb.
Design ideas for a small classic cloakroom in Chicago with freestanding cabinets, blue cabinets, a two-piece toilet, grey tiles, porcelain tiles, grey walls, dark hardwood flooring, solid surface worktops, white worktops, a freestanding vanity unit and a submerged sink.
Design ideas for a small classic cloakroom in Chicago with freestanding cabinets, blue cabinets, a two-piece toilet, grey tiles, porcelain tiles, grey walls, dark hardwood flooring, solid surface worktops, white worktops, a freestanding vanity unit and a submerged sink.

Elon Pure White Quartzite interlocking Ledgerstone on feature wall. Mini Jasper low-voltage pendants. Custom blue vanity and marble top by Ayr Cabinet Co.

Photo of a traditional cloakroom in Philadelphia with shaker cabinets, blue cabinets, grey walls, dark hardwood flooring, a submerged sink, brown floors, white worktops, a built in vanity unit and wallpapered walls.

Contemporary cloakroom in Tampa with flat-panel cabinets, medium wood cabinets, red walls, dark hardwood flooring, a vessel sink, brown floors, black worktops, a floating vanity unit and brick walls.

The bathroom got a fresh, updated look by adding an accent wall of blue grass cloth wallpaper, a bright white vanity with a vessel sink and a mirror and lighting with a woven material to add texture and warmth to the space.

A little jewel box powder room off the kitchen. A vintage vanity found at Brimfield, copper sink, oil rubbed bronze fixtures, lighting and mirror, and Sanderson wallpaper complete the old/new look!
Karissa Vantassel Photography

Wow! Pop of modern art in this traditional home! Coral color lacquered sink vanity compliments the home's original Sherle Wagner gilded greek key sink. What a treasure to be able to reuse this treasure of a sink! Lucite and gold play a supporting role to this amazing wallpaper! Powder Room favorite! Photographer Misha Hettie. Wallpaper is 'Arty' from Pierre Frey. Find details and sources for this bath in this feature story linked here: https://www.houzz.com/ideabooks/90312718/list/colorful-confetti-wallpaper-makes-for-a-cheerful-powder-room

Medium sized modern cloakroom in Vancouver with open cabinets, grey cabinets, a one-piece toilet, beige walls, dark hardwood flooring, a wall-mounted sink, engineered stone worktops and brown floors.
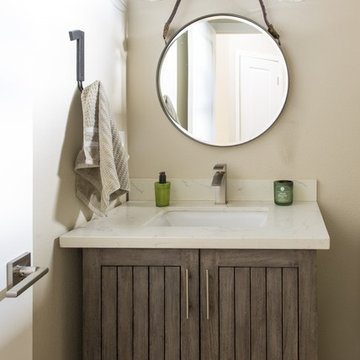
Farrell Scott
This is an example of a medium sized rustic cloakroom in Sacramento with flat-panel cabinets, dark wood cabinets, beige walls, dark hardwood flooring, a submerged sink, quartz worktops, brown floors and beige worktops.
This is an example of a medium sized rustic cloakroom in Sacramento with flat-panel cabinets, dark wood cabinets, beige walls, dark hardwood flooring, a submerged sink, quartz worktops, brown floors and beige worktops.

Photo of a medium sized modern cloakroom in Tokyo with beaded cabinets, white cabinets, a one-piece toilet, blue tiles, ceramic tiles, blue walls, dark hardwood flooring, a submerged sink, solid surface worktops, black floors and white worktops.
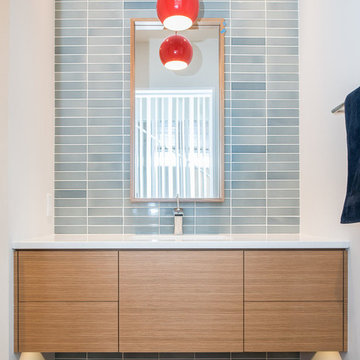
Photo by: Chad Holder
Design ideas for a modern cloakroom in Minneapolis with a submerged sink, flat-panel cabinets, light wood cabinets, engineered stone worktops, blue tiles, ceramic tiles and dark hardwood flooring.
Design ideas for a modern cloakroom in Minneapolis with a submerged sink, flat-panel cabinets, light wood cabinets, engineered stone worktops, blue tiles, ceramic tiles and dark hardwood flooring.
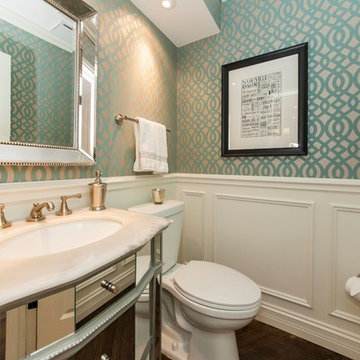
This powder room certainly attracts the eye. As the kitchen is quite monotone, it is helpful to have one piece of color and pattern to serve as a conversation starter. Simple application of picture molding to drywall with a chair rail and chunky base board give the illusion of frame and panel wainscot.

Achieve functionality without sacrificing style with our functional Executive Suite Bathroom Upgrade.
This is an example of a large modern cloakroom in San Francisco with flat-panel cabinets, dark wood cabinets, a two-piece toilet, multi-coloured tiles, stone slabs, black walls, dark hardwood flooring, a vessel sink, terrazzo worktops, brown floors, black worktops, a floating vanity unit and exposed beams.
This is an example of a large modern cloakroom in San Francisco with flat-panel cabinets, dark wood cabinets, a two-piece toilet, multi-coloured tiles, stone slabs, black walls, dark hardwood flooring, a vessel sink, terrazzo worktops, brown floors, black worktops, a floating vanity unit and exposed beams.

This is an example of a small beach style cloakroom in Chicago with open cabinets, light wood cabinets, a two-piece toilet, grey tiles, stone tiles, grey walls, dark hardwood flooring, a vessel sink, wooden worktops, brown floors, brown worktops, a floating vanity unit and wallpapered walls.
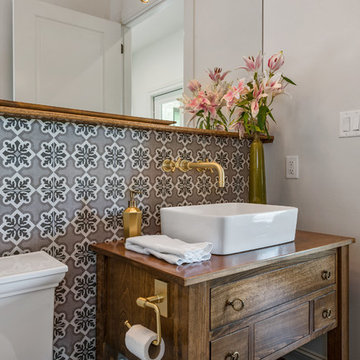
Traditional cloakroom in Austin with freestanding cabinets, dark wood cabinets, white walls, dark hardwood flooring, a vessel sink, wooden worktops, brown floors and brown worktops.
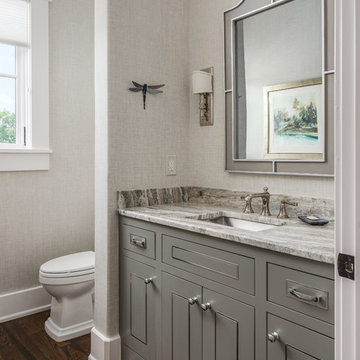
Photography: Garett + Carrie Buell of Studiobuell/ studiobuell.com
Photo of a traditional cloakroom in Nashville with freestanding cabinets, grey cabinets, a two-piece toilet, grey walls, dark hardwood flooring, a submerged sink and granite worktops.
Photo of a traditional cloakroom in Nashville with freestanding cabinets, grey cabinets, a two-piece toilet, grey walls, dark hardwood flooring, a submerged sink and granite worktops.
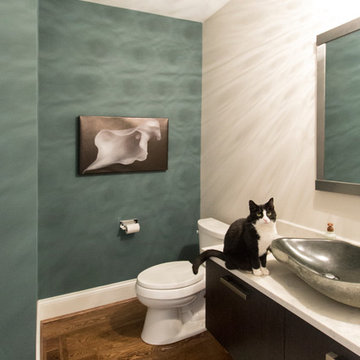
Design ideas for a small contemporary cloakroom in Cincinnati with flat-panel cabinets, dark wood cabinets, a one-piece toilet, green walls, dark hardwood flooring, quartz worktops and brown floors.
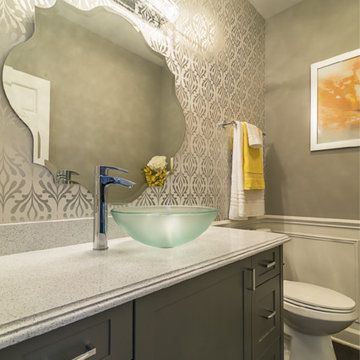
Inspiration for a medium sized traditional cloakroom in Chicago with shaker cabinets, grey cabinets, a two-piece toilet, grey walls, dark hardwood flooring, a vessel sink and engineered stone worktops.
Cloakroom with All Styles of Cabinet and Dark Hardwood Flooring Ideas and Designs
1