Cloakroom with All Styles of Cabinet and Dark Wood Cabinets Ideas and Designs
Refine by:
Budget
Sort by:Popular Today
21 - 40 of 4,335 photos
Item 1 of 3
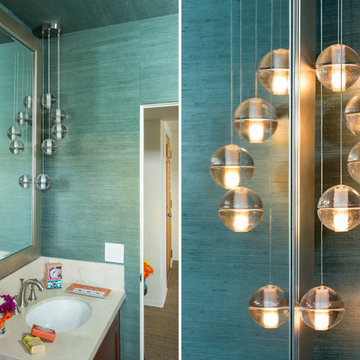
The Five-Light Bocci Pendant hangs over the vanity in the powder room for dramatic flair.
This is an example of a small nautical cloakroom in Los Angeles with shaker cabinets, dark wood cabinets, a one-piece toilet, beige tiles, marble tiles, blue walls, light hardwood flooring, a submerged sink, marble worktops and grey floors.
This is an example of a small nautical cloakroom in Los Angeles with shaker cabinets, dark wood cabinets, a one-piece toilet, beige tiles, marble tiles, blue walls, light hardwood flooring, a submerged sink, marble worktops and grey floors.
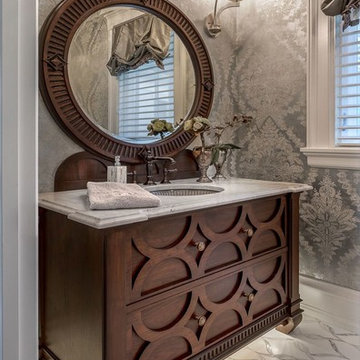
Inspiration for a medium sized contemporary cloakroom in Detroit with freestanding cabinets, dark wood cabinets, grey walls, porcelain flooring, a submerged sink, granite worktops and grey floors.
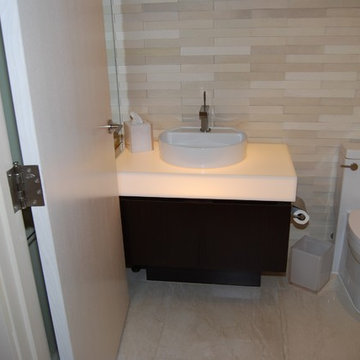
Modern cloakroom in Cincinnati with flat-panel cabinets, dark wood cabinets, a one-piece toilet, beige tiles, stone tiles, white walls, ceramic flooring, a vessel sink and solid surface worktops.
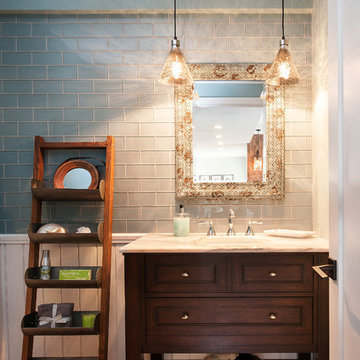
Photo of a medium sized traditional cloakroom in San Diego with blue walls, medium hardwood flooring, a submerged sink, beaded cabinets, blue tiles, glass tiles, marble worktops, dark wood cabinets, brown floors and a dado rail.

Photo of a large cloakroom in Phoenix with freestanding cabinets, dark wood cabinets, multi-coloured tiles, mosaic tiles, a vessel sink, black walls, travertine flooring, concrete worktops, white floors and grey worktops.
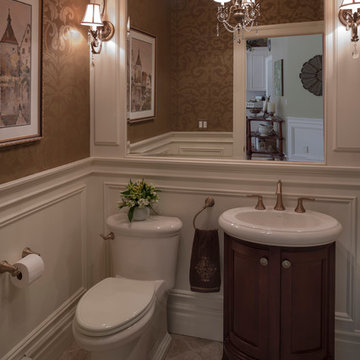
Design ideas for a small classic cloakroom in New York with recessed-panel cabinets, dark wood cabinets, a one-piece toilet, beige tiles, brown walls, porcelain flooring and an integrated sink.

Matt Hesselgrave with Cornerstone Construction Group
This is an example of a medium sized classic cloakroom in Seattle with a built-in sink, dark wood cabinets, quartz worktops, a two-piece toilet, blue tiles, ceramic tiles, grey walls and recessed-panel cabinets.
This is an example of a medium sized classic cloakroom in Seattle with a built-in sink, dark wood cabinets, quartz worktops, a two-piece toilet, blue tiles, ceramic tiles, grey walls and recessed-panel cabinets.
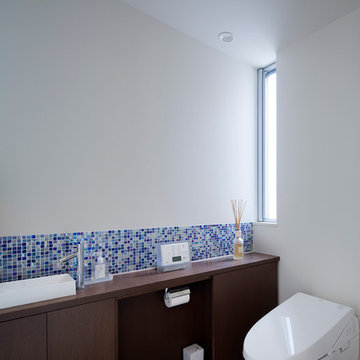
Freedom Architects Design
Photo of a contemporary cloakroom in Tokyo with a one-piece toilet, white walls, flat-panel cabinets, dark wood cabinets, blue tiles, a vessel sink, wooden worktops and brown worktops.
Photo of a contemporary cloakroom in Tokyo with a one-piece toilet, white walls, flat-panel cabinets, dark wood cabinets, blue tiles, a vessel sink, wooden worktops and brown worktops.
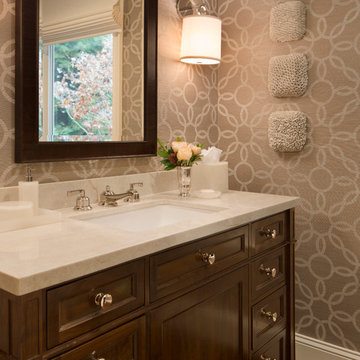
Medium sized traditional cloakroom in San Francisco with a submerged sink, recessed-panel cabinets, dark wood cabinets, beige walls, dark hardwood flooring, marble worktops, brown floors and beige worktops.
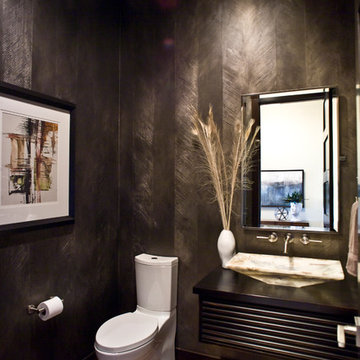
(c) Cipher Imaging Architectural Photography
Design ideas for a small modern cloakroom in Other with open cabinets, dark wood cabinets, a two-piece toilet, medium hardwood flooring, a vessel sink, wooden worktops and brown floors.
Design ideas for a small modern cloakroom in Other with open cabinets, dark wood cabinets, a two-piece toilet, medium hardwood flooring, a vessel sink, wooden worktops and brown floors.
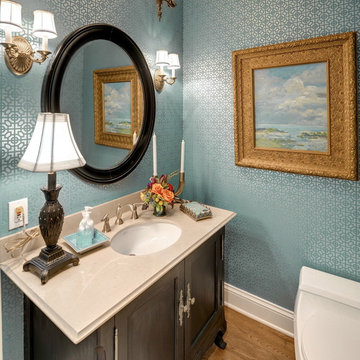
Photo of a traditional cloakroom in Minneapolis with a submerged sink, recessed-panel cabinets and dark wood cabinets.
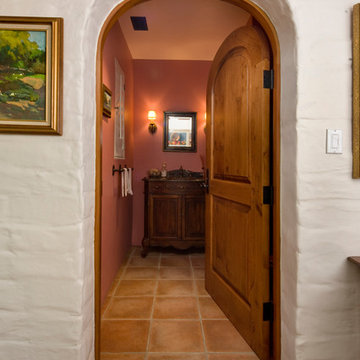
An arched doorway with custom wooden door leads to a private powder room. © Holly Lepere
Design ideas for a medium sized mediterranean cloakroom in Santa Barbara with freestanding cabinets, dark wood cabinets, terracotta flooring and wooden worktops.
Design ideas for a medium sized mediterranean cloakroom in Santa Barbara with freestanding cabinets, dark wood cabinets, terracotta flooring and wooden worktops.
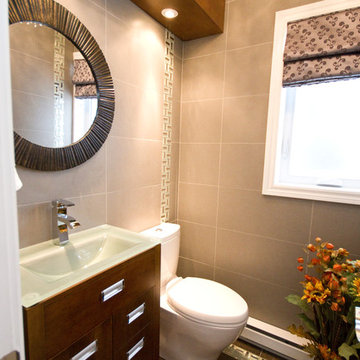
Powder Room - After photos
Inspiration for a small contemporary cloakroom in Montreal with flat-panel cabinets, dark wood cabinets, a two-piece toilet, beige tiles, porcelain tiles, beige walls, an integrated sink, glass worktops and porcelain flooring.
Inspiration for a small contemporary cloakroom in Montreal with flat-panel cabinets, dark wood cabinets, a two-piece toilet, beige tiles, porcelain tiles, beige walls, an integrated sink, glass worktops and porcelain flooring.

Dan Piassick Photography
This is an example of a medium sized contemporary cloakroom in Dallas with a vessel sink, freestanding cabinets, brown tiles, mosaic tiles, granite worktops, travertine flooring, dark wood cabinets and brown worktops.
This is an example of a medium sized contemporary cloakroom in Dallas with a vessel sink, freestanding cabinets, brown tiles, mosaic tiles, granite worktops, travertine flooring, dark wood cabinets and brown worktops.
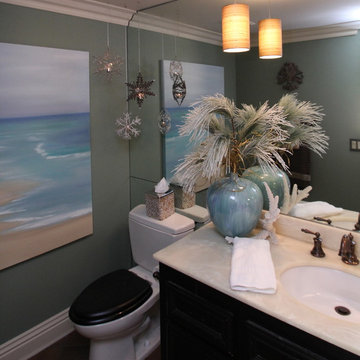
This is an example of a small classic cloakroom in San Diego with raised-panel cabinets, dark wood cabinets, a two-piece toilet, green walls, ceramic flooring, a submerged sink, engineered stone worktops and brown floors.
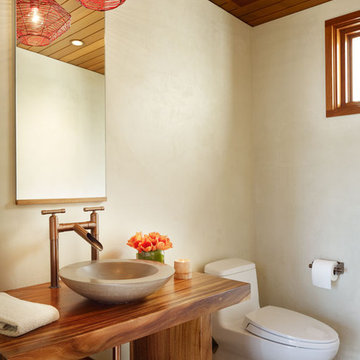
Photography: Eric Staudenmaier
This is an example of a medium sized world-inspired cloakroom in Los Angeles with a vessel sink, open cabinets, dark wood cabinets, beige walls, porcelain flooring, wooden worktops, brown floors and brown worktops.
This is an example of a medium sized world-inspired cloakroom in Los Angeles with a vessel sink, open cabinets, dark wood cabinets, beige walls, porcelain flooring, wooden worktops, brown floors and brown worktops.

Photos By Kris Palen
Design ideas for a medium sized beach style cloakroom in Dallas with freestanding cabinets, dark wood cabinets, a two-piece toilet, green walls, porcelain flooring, a submerged sink, granite worktops, multi-coloured floors and multi-coloured worktops.
Design ideas for a medium sized beach style cloakroom in Dallas with freestanding cabinets, dark wood cabinets, a two-piece toilet, green walls, porcelain flooring, a submerged sink, granite worktops, multi-coloured floors and multi-coloured worktops.
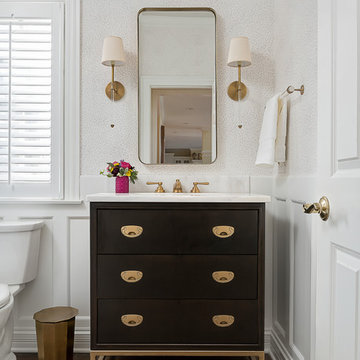
This beautiful transitional powder room with wainscot paneling and wallpaper was transformed from a 1990's raspberry pink and ornate room. The space now breathes and feels so much larger. The vanity was a custom piece using an old chest of drawers. We removed the feet and added the custom metal base. The original hardware was then painted to match the base.

A country club respite for our busy professional Bostonian clients. Our clients met in college and have been weekending at the Aquidneck Club every summer for the past 20+ years. The condos within the original clubhouse seldom come up for sale and gather a loyalist following. Our clients jumped at the chance to be a part of the club's history for the next generation. Much of the club’s exteriors reflect a quintessential New England shingle style architecture. The internals had succumbed to dated late 90s and early 2000s renovations of inexpensive materials void of craftsmanship. Our client’s aesthetic balances on the scales of hyper minimalism, clean surfaces, and void of visual clutter. Our palette of color, materiality & textures kept to this notion while generating movement through vintage lighting, comfortable upholstery, and Unique Forms of Art.
A Full-Scale Design, Renovation, and furnishings project.

Inspiration for a classic cloakroom in Orlando with wallpapered walls, recessed-panel cabinets, dark wood cabinets, a two-piece toilet, mirror tiles, multi-coloured walls, medium hardwood flooring, a submerged sink, engineered stone worktops, white worktops and a built in vanity unit.
Cloakroom with All Styles of Cabinet and Dark Wood Cabinets Ideas and Designs
2