Cloakroom with All Styles of Cabinet and Laminate Floors Ideas and Designs
Refine by:
Budget
Sort by:Popular Today
1 - 20 of 242 photos
Item 1 of 3

Photo of a small midcentury cloakroom in San Diego with freestanding cabinets, distressed cabinets, a one-piece toilet, beige tiles, porcelain tiles, white walls, laminate floors, terrazzo worktops, beige floors, brown worktops and a freestanding vanity unit.

Beautiful Aranami wallpaper from Farrow & Ball, in navy blue
Design ideas for a small contemporary cloakroom in London with flat-panel cabinets, white cabinets, a wall mounted toilet, blue walls, laminate floors, a wall-mounted sink, tiled worktops, white floors, beige worktops, a freestanding vanity unit and wallpapered walls.
Design ideas for a small contemporary cloakroom in London with flat-panel cabinets, white cabinets, a wall mounted toilet, blue walls, laminate floors, a wall-mounted sink, tiled worktops, white floors, beige worktops, a freestanding vanity unit and wallpapered walls.

Small modern cloakroom in Las Vegas with shaker cabinets, white cabinets, a two-piece toilet, white walls, laminate floors, a submerged sink, quartz worktops, grey floors, white worktops and a built in vanity unit.

Reforma integral Sube Interiorismo www.subeinteriorismo.com
Biderbost Photo
Design ideas for a small traditional cloakroom in Bilbao with open cabinets, white cabinets, grey walls, laminate floors, a vessel sink, wooden worktops, brown floors, brown worktops, a floating vanity unit and wallpapered walls.
Design ideas for a small traditional cloakroom in Bilbao with open cabinets, white cabinets, grey walls, laminate floors, a vessel sink, wooden worktops, brown floors, brown worktops, a floating vanity unit and wallpapered walls.
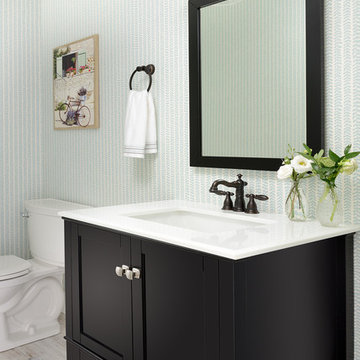
Inspiration for a medium sized coastal cloakroom in Toronto with recessed-panel cabinets, brown cabinets, a two-piece toilet, multi-coloured walls, laminate floors, a built-in sink, engineered stone worktops, grey floors and white worktops.
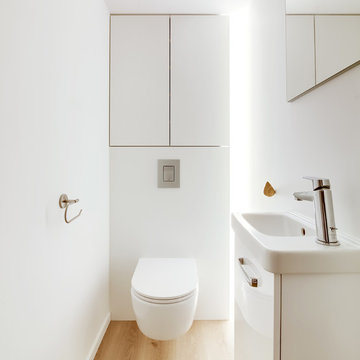
Adrien Berthet
Photo of a small modern cloakroom in Strasbourg with beaded cabinets, white cabinets, a wall mounted toilet, white walls, laminate floors and a wall-mounted sink.
Photo of a small modern cloakroom in Strasbourg with beaded cabinets, white cabinets, a wall mounted toilet, white walls, laminate floors and a wall-mounted sink.

Abbiamo eliminato una piccola vasca rinchiusa in una nicchia per ordinare al meglio lo spazio del bagno e creare un disimpegno dove mettere un ripostiglio, la lavatrice e l'asciugatrice.

Medium sized classic cloakroom in Yokohama with green walls, a vessel sink, wooden worktops, recessed-panel cabinets, light wood cabinets, brown worktops, a one-piece toilet, laminate floors and brown floors.
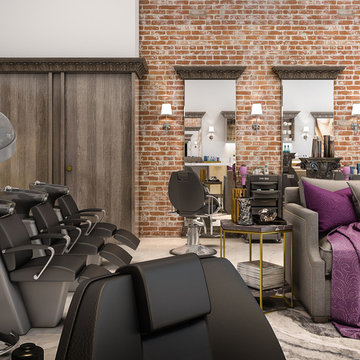
Appealing to every business owner's desire to create their own dream space, this custom salon design features a Deep Oak high-gloss melamine, Marble laminate countertops, split-level counters, stained Acanthus crown molding, and matching mirror trim.
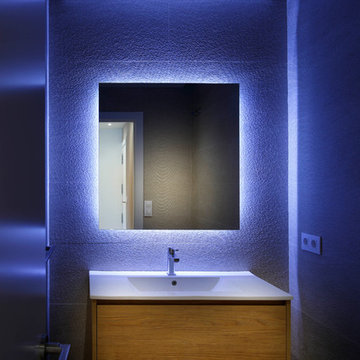
Photo of a small contemporary cloakroom in Bilbao with freestanding cabinets, light wood cabinets, a wall mounted toilet, beige tiles, porcelain tiles, beige walls, laminate floors, a built-in sink, engineered stone worktops and white worktops.
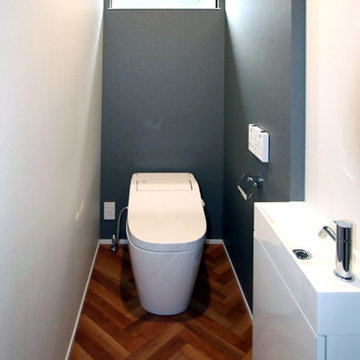
Modern cloakroom in Other with beaded cabinets, white cabinets, a one-piece toilet, blue walls, laminate floors, solid surface worktops, brown floors and white worktops.

Small contemporary cloakroom in Detroit with raised-panel cabinets, purple cabinets, a one-piece toilet, multi-coloured tiles, ceramic tiles, white walls, laminate floors, a submerged sink, engineered stone worktops, brown floors, white worktops and a built in vanity unit.

Rooftop Powder Room Pedistal Sink
Inspiration for a small bohemian cloakroom in Other with black cabinets, a wall mounted toilet, green tiles, porcelain tiles, multi-coloured walls, laminate floors, a submerged sink, stainless steel worktops, grey floors, multi-coloured worktops, a freestanding vanity unit, wallpapered walls and flat-panel cabinets.
Inspiration for a small bohemian cloakroom in Other with black cabinets, a wall mounted toilet, green tiles, porcelain tiles, multi-coloured walls, laminate floors, a submerged sink, stainless steel worktops, grey floors, multi-coloured worktops, a freestanding vanity unit, wallpapered walls and flat-panel cabinets.
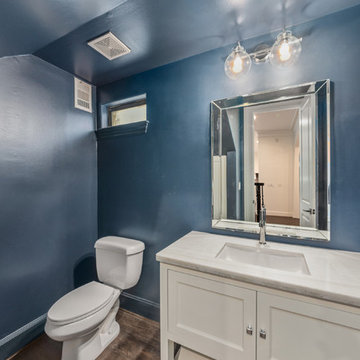
This is an example of a small classic cloakroom in Houston with recessed-panel cabinets, white cabinets, quartz worktops, white worktops, a one-piece toilet, blue walls, laminate floors, a submerged sink and brown floors.
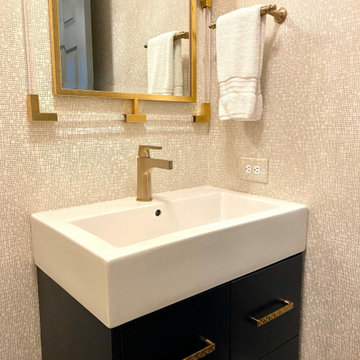
A simple, yet elegant powder room in White, Navy, and Gold.
Photo of a small contemporary cloakroom in Raleigh with blue cabinets, a one-piece toilet, white walls, laminate floors, brown floors, a built in vanity unit, wallpapered walls, flat-panel cabinets and white worktops.
Photo of a small contemporary cloakroom in Raleigh with blue cabinets, a one-piece toilet, white walls, laminate floors, brown floors, a built in vanity unit, wallpapered walls, flat-panel cabinets and white worktops.

A referral from an awesome client lead to this project that we paired with Tschida Construction.
We did a complete gut and remodel of the kitchen and powder bathroom and the change was so impactful.
We knew we couldn't leave the outdated fireplace and built-in area in the family room adjacent to the kitchen so we painted the golden oak cabinetry and updated the hardware and mantle.
The staircase to the second floor was also an area the homeowners wanted to address so we removed the landing and turn and just made it a straight shoot with metal spindles and new flooring.
The whole main floor got new flooring, paint, and lighting.
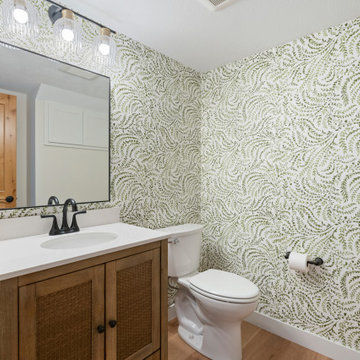
Photo of a coastal cloakroom in Minneapolis with louvered cabinets, brown cabinets, a one-piece toilet, laminate floors, a submerged sink, engineered stone worktops, brown floors, white worktops, a freestanding vanity unit and wallpapered walls.
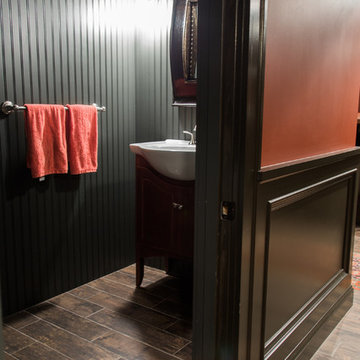
New powder room, complete with floor to ceiling bead board, and a gloss black ceiling!
Photo of a small classic cloakroom in Boston with open cabinets, dark wood cabinets, grey walls, laminate floors, a console sink, solid surface worktops and brown floors.
Photo of a small classic cloakroom in Boston with open cabinets, dark wood cabinets, grey walls, laminate floors, a console sink, solid surface worktops and brown floors.

This home is full of clean lines, soft whites and grey, & lots of built-in pieces. Large entry area with message center, dual closets, custom bench with hooks and cubbies to keep organized. Living room fireplace with shiplap, custom mantel and cabinets, and white brick.
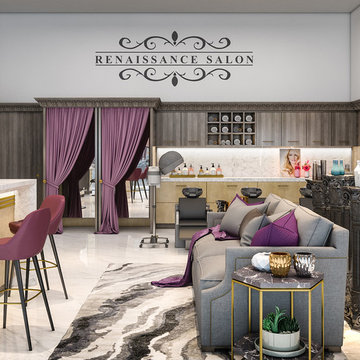
Appealing to every business owner's desire to create their own dream space, this custom salon design features a Deep Oak high-gloss melamine, Marble laminate countertops, split-level counters, stained Acanthus crown molding, and matching mirror trim.
Cloakroom with All Styles of Cabinet and Laminate Floors Ideas and Designs
1