Cloakroom with All Styles of Cabinet and Light Hardwood Flooring Ideas and Designs
Refine by:
Budget
Sort by:Popular Today
101 - 120 of 1,644 photos
Item 1 of 3
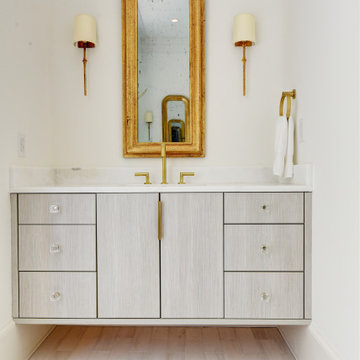
Maison du Parc offers traditional French Quarter design with modern luxury. Its combination of renovated historic structures and ground up construction creates this exclusive community within the cherished New Orleans Vieux Carre. Cabinets by Design collaborated with the owners and design team to provide the kitchen, bar, master and guest baths and laundry rooms for each of the 10 luxury units. Each residence is thoughtfully designed with luxurious amenities and exquisite attention to detail. Architectural craftsmanship and interior design quality are emphasized throughout, from superior kitchen appliances to bathroom fixtures.

Main level powder bathroom featuring floating vanity, Quartz slab counter top and site finished hardwood flooring.
Medium sized contemporary cloakroom in Denver with flat-panel cabinets, medium wood cabinets, a two-piece toilet, green walls, light hardwood flooring, a submerged sink, engineered stone worktops, white worktops and beige floors.
Medium sized contemporary cloakroom in Denver with flat-panel cabinets, medium wood cabinets, a two-piece toilet, green walls, light hardwood flooring, a submerged sink, engineered stone worktops, white worktops and beige floors.
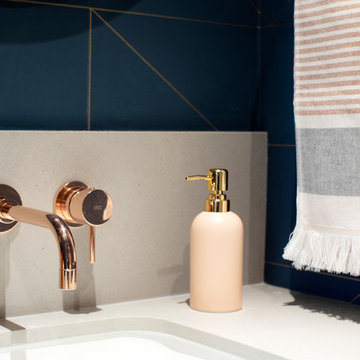
photographer: Janis Nicolay of Pinecone Camp
Design ideas for a small scandinavian cloakroom in Vancouver with flat-panel cabinets, light wood cabinets, blue walls, light hardwood flooring, a submerged sink, engineered stone worktops and grey worktops.
Design ideas for a small scandinavian cloakroom in Vancouver with flat-panel cabinets, light wood cabinets, blue walls, light hardwood flooring, a submerged sink, engineered stone worktops and grey worktops.

Photography by Alyssa Rivas
Beach style cloakroom in Orange County with freestanding cabinets, grey cabinets, a one-piece toilet, blue walls, light hardwood flooring, beige floors, white worktops and marble worktops.
Beach style cloakroom in Orange County with freestanding cabinets, grey cabinets, a one-piece toilet, blue walls, light hardwood flooring, beige floors, white worktops and marble worktops.
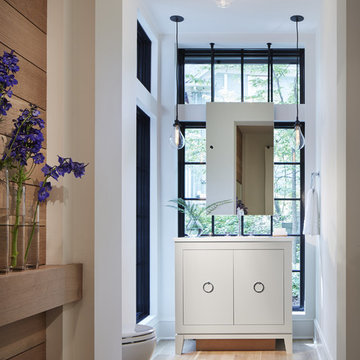
Corey Gaffer Photography
This is an example of a traditional cloakroom in Minneapolis with flat-panel cabinets, white cabinets, white walls, light hardwood flooring and a submerged sink.
This is an example of a traditional cloakroom in Minneapolis with flat-panel cabinets, white cabinets, white walls, light hardwood flooring and a submerged sink.
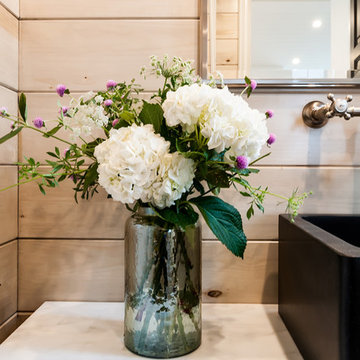
Design ideas for a small farmhouse cloakroom in Los Angeles with open cabinets, white cabinets, beige tiles, beige walls, light hardwood flooring, a vessel sink, marble worktops and white worktops.
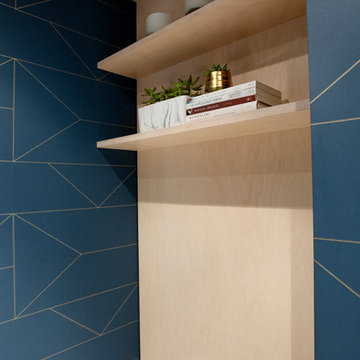
photographer: Janis Nicolay of Pinecone Camp
This is an example of a small scandinavian cloakroom in Vancouver with flat-panel cabinets, light wood cabinets, blue walls and light hardwood flooring.
This is an example of a small scandinavian cloakroom in Vancouver with flat-panel cabinets, light wood cabinets, blue walls and light hardwood flooring.

Photo of a large modern cloakroom in Los Angeles with flat-panel cabinets, white cabinets, a two-piece toilet, white walls, light hardwood flooring, a vessel sink, solid surface worktops, beige floors and blue worktops.

Studio Soulshine
Design ideas for a rustic cloakroom in Other with flat-panel cabinets, medium wood cabinets, grey tiles, beige walls, light hardwood flooring, a vessel sink, beige floors and grey worktops.
Design ideas for a rustic cloakroom in Other with flat-panel cabinets, medium wood cabinets, grey tiles, beige walls, light hardwood flooring, a vessel sink, beige floors and grey worktops.

Design ideas for a medium sized beach style cloakroom in Chicago with recessed-panel cabinets, blue cabinets, light hardwood flooring, a built-in sink, marble worktops, brown floors, white worktops, a freestanding vanity unit, wallpapered walls, a two-piece toilet and multi-coloured walls.

© Lassiter Photography | ReVisionCharlotte.com
This is an example of a medium sized retro cloakroom in Charlotte with flat-panel cabinets, grey cabinets, a two-piece toilet, grey walls, light hardwood flooring, a submerged sink, engineered stone worktops, brown floors, white worktops, a floating vanity unit and wallpapered walls.
This is an example of a medium sized retro cloakroom in Charlotte with flat-panel cabinets, grey cabinets, a two-piece toilet, grey walls, light hardwood flooring, a submerged sink, engineered stone worktops, brown floors, white worktops, a floating vanity unit and wallpapered walls.

Beautiful powder room with blue vanity cabinet and marble tile back splash. Quartz counter tops with rectangular undermount sink. Price Pfister Faucet and half circle cabinet door pulls. Walls are edgecomb gray with water based white oak hardwood floors.

The powder bath across from the master bedroom really brings in the elegance. Combining black with brass tones, this bathroom really pops.
Photo of a medium sized contemporary cloakroom in Indianapolis with freestanding cabinets, black cabinets, a two-piece toilet, black walls, light hardwood flooring, an integrated sink, engineered stone worktops, brown floors, white worktops and a freestanding vanity unit.
Photo of a medium sized contemporary cloakroom in Indianapolis with freestanding cabinets, black cabinets, a two-piece toilet, black walls, light hardwood flooring, an integrated sink, engineered stone worktops, brown floors, white worktops and a freestanding vanity unit.
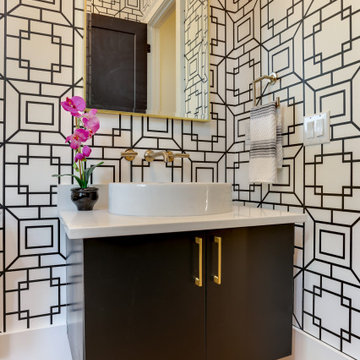
Inspiration for a medium sized classic cloakroom in Raleigh with flat-panel cabinets, black cabinets, multi-coloured walls, light hardwood flooring, a vessel sink, engineered stone worktops and white worktops.
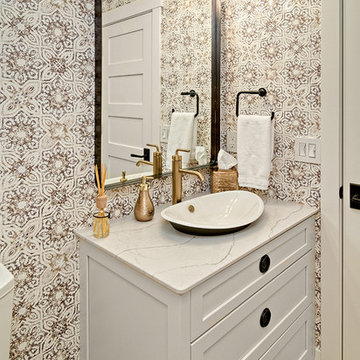
Small but beautiful powder bath on main floor.
Photo Credit: Mark Ehlen of Ehlen Creative
Inspiration for a small scandinavian cloakroom in Minneapolis with flat-panel cabinets, white cabinets, light hardwood flooring, a vessel sink, engineered stone worktops, beige floors and white worktops.
Inspiration for a small scandinavian cloakroom in Minneapolis with flat-panel cabinets, white cabinets, light hardwood flooring, a vessel sink, engineered stone worktops, beige floors and white worktops.

Urban Abode Photography
Design ideas for a medium sized contemporary cloakroom in Brisbane with recessed-panel cabinets, black cabinets, a wall mounted toilet, white tiles, metro tiles, white walls, light hardwood flooring, a vessel sink, engineered stone worktops, brown floors and white worktops.
Design ideas for a medium sized contemporary cloakroom in Brisbane with recessed-panel cabinets, black cabinets, a wall mounted toilet, white tiles, metro tiles, white walls, light hardwood flooring, a vessel sink, engineered stone worktops, brown floors and white worktops.
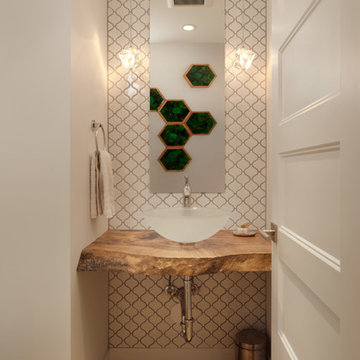
My House Design/Build Team | www.myhousedesignbuild.com | 604-694-6873 | Reuben Krabbe Photography
This is an example of a small contemporary cloakroom in Vancouver with open cabinets, a one-piece toilet, white tiles, mosaic tiles, white walls, light hardwood flooring, a vessel sink and wooden worktops.
This is an example of a small contemporary cloakroom in Vancouver with open cabinets, a one-piece toilet, white tiles, mosaic tiles, white walls, light hardwood flooring, a vessel sink and wooden worktops.
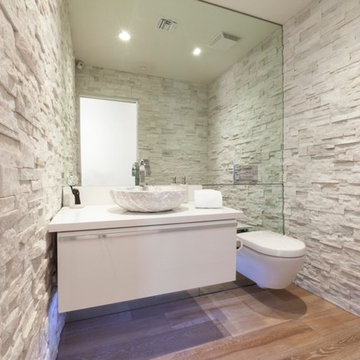
Stone walls, wall mounted toilet and vanity,
Inspiration for a medium sized contemporary cloakroom in Phoenix with flat-panel cabinets, a wall mounted toilet, stone tiles, light hardwood flooring, a vessel sink, engineered stone worktops, white cabinets, white tiles and white walls.
Inspiration for a medium sized contemporary cloakroom in Phoenix with flat-panel cabinets, a wall mounted toilet, stone tiles, light hardwood flooring, a vessel sink, engineered stone worktops, white cabinets, white tiles and white walls.

Modern powder room.
Design ideas for a medium sized scandi cloakroom in Detroit with shaker cabinets, light wood cabinets, a one-piece toilet, white walls, light hardwood flooring, a submerged sink, engineered stone worktops, white worktops and a built in vanity unit.
Design ideas for a medium sized scandi cloakroom in Detroit with shaker cabinets, light wood cabinets, a one-piece toilet, white walls, light hardwood flooring, a submerged sink, engineered stone worktops, white worktops and a built in vanity unit.

This is an example of a traditional cloakroom in Kansas City with raised-panel cabinets, white cabinets, a one-piece toilet, multi-coloured walls, light hardwood flooring, a built-in sink, marble worktops, beige floors, multi-coloured worktops, a built in vanity unit and wallpapered walls.
Cloakroom with All Styles of Cabinet and Light Hardwood Flooring Ideas and Designs
6