Cloakroom with All Styles of Cabinet and Light Hardwood Flooring Ideas and Designs
Refine by:
Budget
Sort by:Popular Today
161 - 180 of 1,644 photos
Item 1 of 3
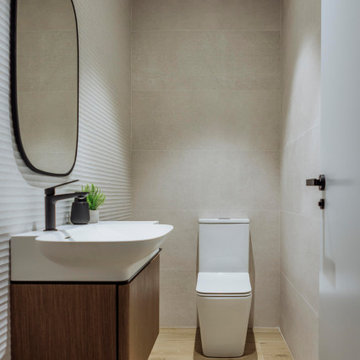
This is an example of a small scandinavian cloakroom in Valencia with freestanding cabinets, white cabinets, beige tiles, porcelain tiles, beige walls, light hardwood flooring, a trough sink, solid surface worktops, beige floors, white worktops and a freestanding vanity unit.
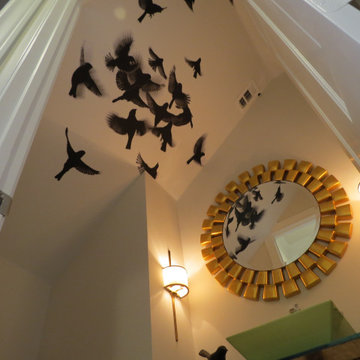
Photo of a small contemporary cloakroom in Houston with flat-panel cabinets, medium wood cabinets, white walls, light hardwood flooring, a vessel sink, glass worktops and blue worktops.

The powder room, shown here, exists just outside the kitchen. The vanity was built out of an old end table the homeowners already had. We remodeled it to accommodate the vessel sink.
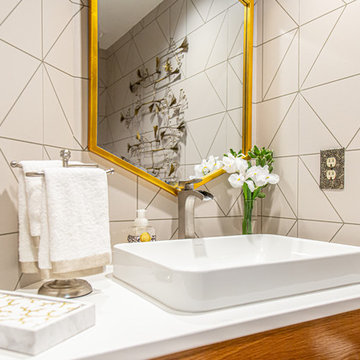
This mid-century modern powder room with odd angles got some personal style with a geometric wallpaper and fun accessories. We mixed metals to create interest.
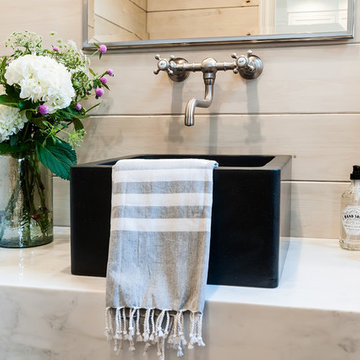
Design ideas for a farmhouse cloakroom in San Diego with open cabinets, white cabinets, brown walls, light hardwood flooring, a vessel sink, marble worktops, brown floors and white worktops.

Beautiful touches to add to your home’s powder room! Although small, these rooms are great for getting creative. We introduced modern vessel sinks, floating vanities, and textured wallpaper for an upscale flair to these powder rooms.
Project designed by Denver, Colorado interior designer Margarita Bravo. She serves Denver as well as surrounding areas such as Cherry Hills Village, Englewood, Greenwood Village, and Bow Mar.
For more about MARGARITA BRAVO, click here: https://www.margaritabravo.com/
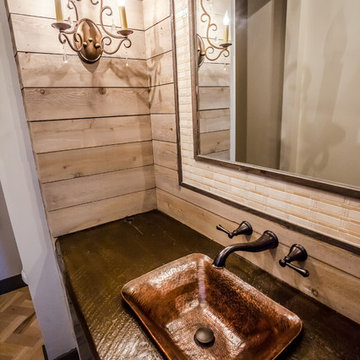
Design ideas for a medium sized rustic cloakroom in Minneapolis with freestanding cabinets, dark wood cabinets, a one-piece toilet, light hardwood flooring, a vessel sink, wooden worktops, brown tiles, beige walls and beige floors.
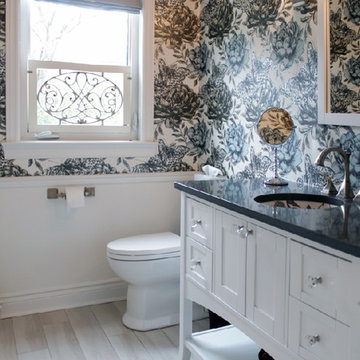
Laura Garner
Photo of a medium sized classic cloakroom in Montreal with a submerged sink, shaker cabinets, white cabinets, engineered stone worktops, a one-piece toilet and light hardwood flooring.
Photo of a medium sized classic cloakroom in Montreal with a submerged sink, shaker cabinets, white cabinets, engineered stone worktops, a one-piece toilet and light hardwood flooring.
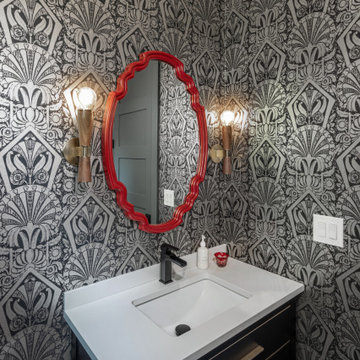
This is an example of a small traditional cloakroom in Denver with freestanding cabinets, black cabinets, light hardwood flooring, engineered stone worktops, white worktops, a freestanding vanity unit and wallpapered walls.

Inspiration for a medium sized country cloakroom in Seattle with recessed-panel cabinets, brown cabinets, white walls, light hardwood flooring, a submerged sink, quartz worktops, brown floors, white worktops, a built in vanity unit and tongue and groove walls.
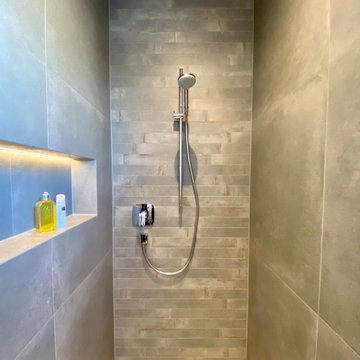
Photo of a medium sized contemporary cloakroom in Other with open cabinets, a wall mounted toilet, grey tiles, ceramic tiles, white walls, light hardwood flooring, a vessel sink, wooden worktops, beige floors, beige worktops and a floating vanity unit.
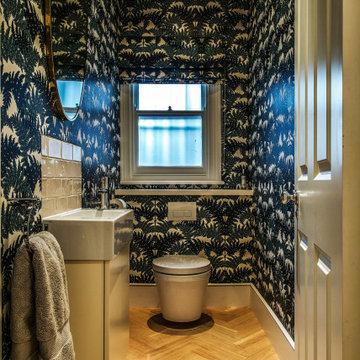
Design ideas for a small contemporary cloakroom in London with flat-panel cabinets, white cabinets, a wall mounted toilet, light hardwood flooring, a built in vanity unit and wallpapered walls.
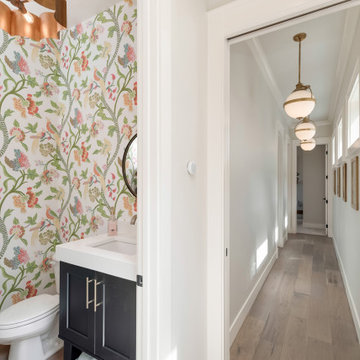
Small farmhouse cloakroom in Boise with recessed-panel cabinets, black cabinets, a two-piece toilet, multi-coloured walls, light hardwood flooring, a submerged sink, engineered stone worktops, beige floors and white worktops.
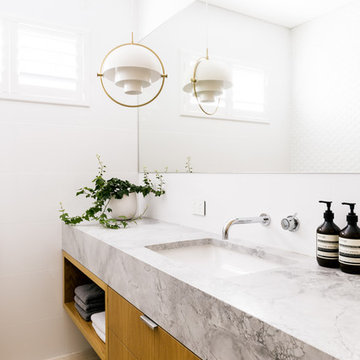
Denise Rix Photography
Contemporary cloakroom in Perth with flat-panel cabinets, medium wood cabinets, white walls, light hardwood flooring, a submerged sink and grey worktops.
Contemporary cloakroom in Perth with flat-panel cabinets, medium wood cabinets, white walls, light hardwood flooring, a submerged sink and grey worktops.
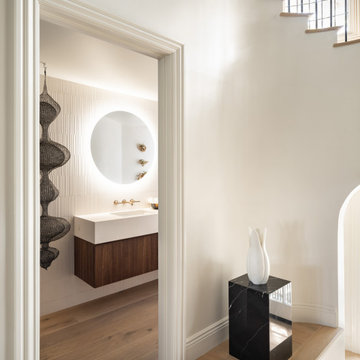
An Italian limestone tile, called “Raw”, with an interesting rugged hewn face provides the backdrop for a room where simplicity reigns. The pure geometries expressed in the perforated doors, the mirror, and the vanity play against the baroque plan of the room, the hanging organic sculptures and the bent wood planters.
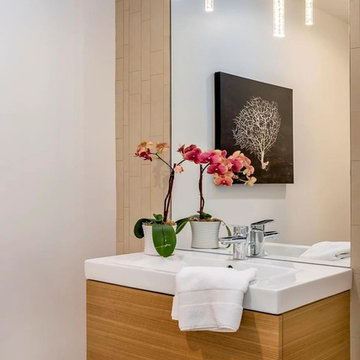
This is an example of a modern cloakroom in San Francisco with flat-panel cabinets, brown tiles, metro tiles, white walls, light hardwood flooring, an integrated sink, beige floors and white worktops.
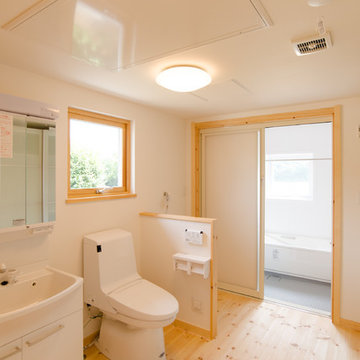
Design ideas for a small scandi cloakroom in Other with beaded cabinets, white cabinets, a one-piece toilet, white walls, light hardwood flooring, an integrated sink, solid surface worktops, beige floors and white worktops.
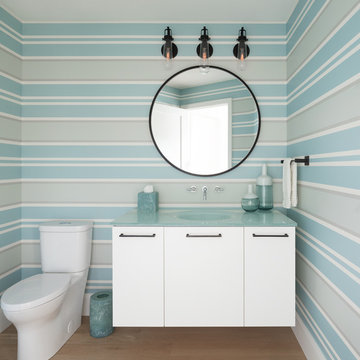
Steve Henke
Beach style cloakroom in Minneapolis with flat-panel cabinets, white cabinets, a two-piece toilet, multi-coloured walls, light hardwood flooring, an integrated sink, glass worktops and blue worktops.
Beach style cloakroom in Minneapolis with flat-panel cabinets, white cabinets, a two-piece toilet, multi-coloured walls, light hardwood flooring, an integrated sink, glass worktops and blue worktops.
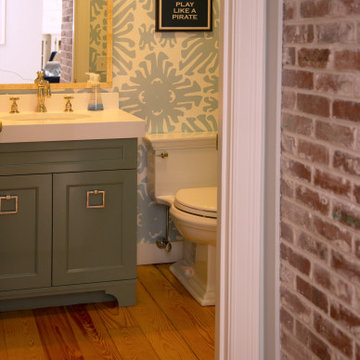
Latitude was hired to redesign a new Kitchen as well as redesign all the existing Bathrooms throughout this summer home in East Dennis. Latitude created a new warm inviting Mudroom adjacent to the new Kitchen, while providing a new series of double hung widows along the eastern side of the house, which takes in all the morning and afternoon sun.
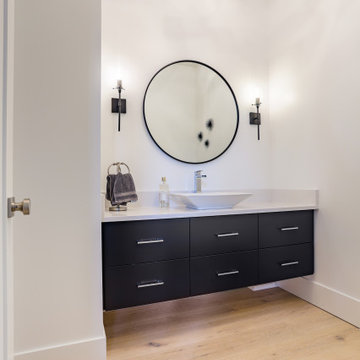
Design ideas for a traditional cloakroom in Vancouver with flat-panel cabinets, black cabinets, a one-piece toilet, white walls, light hardwood flooring, a vessel sink, engineered stone worktops, beige floors, white worktops and a floating vanity unit.
Cloakroom with All Styles of Cabinet and Light Hardwood Flooring Ideas and Designs
9