Cloakroom with All Styles of Cabinet and Limestone Flooring Ideas and Designs
Refine by:
Budget
Sort by:Popular Today
41 - 60 of 267 photos
Item 1 of 3

Linda Oyama Bryan, photographer
Formal Powder Room with grey stained, raised panel, furniture style vanity and calcutta marble countertop. Chiara tumbled limestone tile floor in Versailles pattern.

Inspiration for a small nautical cloakroom in San Diego with freestanding cabinets, light wood cabinets, white tiles, marble tiles, blue walls, limestone flooring, a vessel sink, marble worktops, brown floors and white worktops.

One of the eight bathrooms in this gracious city home.
Architecture, Design & Construction by BGD&C
Interior Design by Kaldec Architecture + Design
Exterior Photography: Tony Soluri
Interior Photography: Nathan Kirkman

A grey stained maple toilet topper cabinet was placed inside the water closet for extra bathroom storage.
This is an example of a large traditional cloakroom in Other with recessed-panel cabinets, grey cabinets, a two-piece toilet, multi-coloured tiles, glass sheet walls, grey walls, limestone flooring, a submerged sink, engineered stone worktops, grey floors and beige worktops.
This is an example of a large traditional cloakroom in Other with recessed-panel cabinets, grey cabinets, a two-piece toilet, multi-coloured tiles, glass sheet walls, grey walls, limestone flooring, a submerged sink, engineered stone worktops, grey floors and beige worktops.
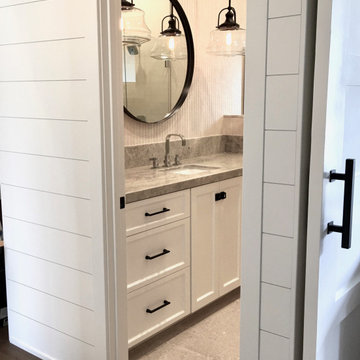
Total transformation turning this older home into a updated modern farmhouse style. Natural wire brushed oak floors thru out, An inviiting color scheme of neutral linens, whites and accents of indigo. Guest bath with limestone floors.

Guest powder room with LED rim lighting and dark stone accents with additional lighting under the floating vanity.
This is an example of a medium sized modern cloakroom in San Francisco with flat-panel cabinets, light wood cabinets, a wall mounted toilet, black tiles, marble tiles, white walls, limestone flooring, a submerged sink, marble worktops, white floors, black worktops and a floating vanity unit.
This is an example of a medium sized modern cloakroom in San Francisco with flat-panel cabinets, light wood cabinets, a wall mounted toilet, black tiles, marble tiles, white walls, limestone flooring, a submerged sink, marble worktops, white floors, black worktops and a floating vanity unit.
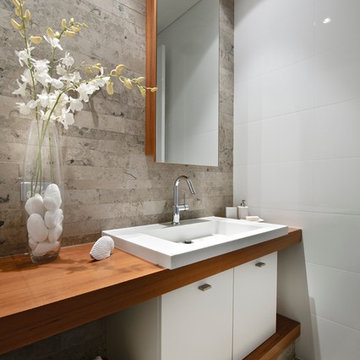
Design ideas for a small contemporary cloakroom in Perth with a built-in sink, flat-panel cabinets, white cabinets, wooden worktops, white walls, limestone flooring, limestone tiles and brown worktops.
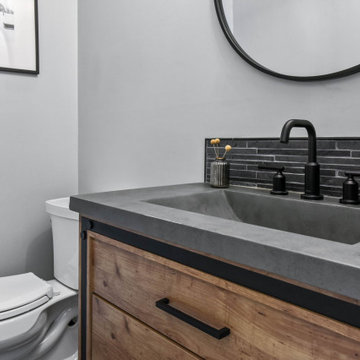
Powder Room
Small rural cloakroom in Chicago with beaded cabinets, light wood cabinets, a two-piece toilet, black tiles, stone tiles, grey walls, limestone flooring, an integrated sink, concrete worktops, grey floors, grey worktops and a freestanding vanity unit.
Small rural cloakroom in Chicago with beaded cabinets, light wood cabinets, a two-piece toilet, black tiles, stone tiles, grey walls, limestone flooring, an integrated sink, concrete worktops, grey floors, grey worktops and a freestanding vanity unit.
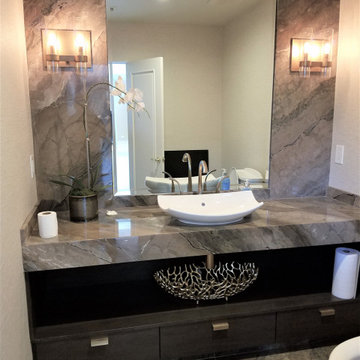
This is an example of a small contemporary cloakroom in Los Angeles with flat-panel cabinets, dark wood cabinets, a one-piece toilet, beige walls, limestone flooring, a vessel sink, limestone worktops, multi-coloured floors, multi-coloured worktops and a built in vanity unit.

Elegant powder room featuring a black, semi circle vanity Werner Straube Photography
Inspiration for a large classic cloakroom in Chicago with a submerged sink, freestanding cabinets, black cabinets, beige walls, black tiles, slate tiles, limestone flooring, granite worktops, grey floors, black worktops, feature lighting, a freestanding vanity unit, a drop ceiling and wallpapered walls.
Inspiration for a large classic cloakroom in Chicago with a submerged sink, freestanding cabinets, black cabinets, beige walls, black tiles, slate tiles, limestone flooring, granite worktops, grey floors, black worktops, feature lighting, a freestanding vanity unit, a drop ceiling and wallpapered walls.
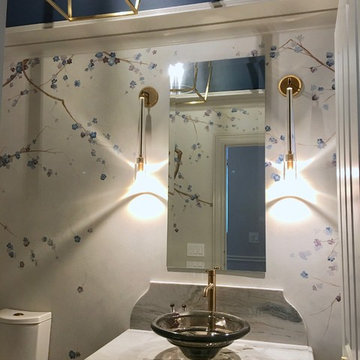
The original space had a low ceiling relative to the abutting hallway so I suspected there was greater height to access. We ended up adding a deep tray ceiling elevating the room. The rich contrast of Benjamin Moore's Van Deusen Blue adds a punch against the relatively neutral walls.
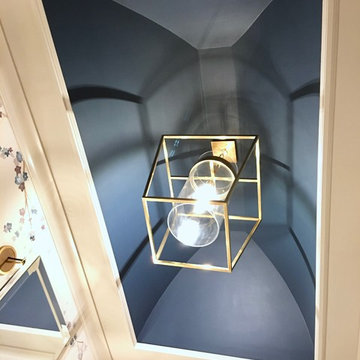
The original space had a low ceiling relative to the abutting hallway so I suspected there was greater height to access. We ended up adding a deep tray ceiling elevating the room. The rich contrast of Benjamin Moore's Van Deusen Blue adds a punch against the relatively neutral walls.
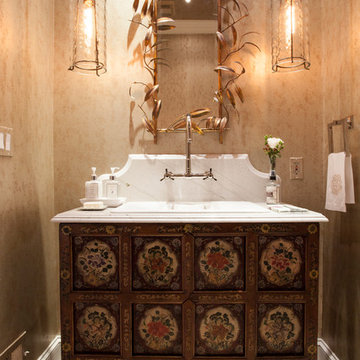
Elegant Villanova powder room with a custom refurbished sink, pendant lighting, and tile floor.
Photos by Alicia's Art, LLC
RUDLOFF Custom Builders, is a residential construction company that connects with clients early in the design phase to ensure every detail of your project is captured just as you imagined. RUDLOFF Custom Builders will create the project of your dreams that is executed by on-site project managers and skilled craftsman, while creating lifetime client relationships that are build on trust and integrity.
We are a full service, certified remodeling company that covers all of the Philadelphia suburban area including West Chester, Gladwynne, Malvern, Wayne, Haverford and more.
As a 6 time Best of Houzz winner, we look forward to working with you on your next project.
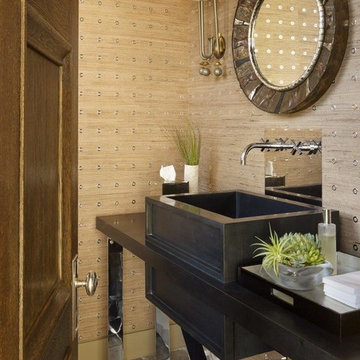
Peter Murdock
Design ideas for a contemporary cloakroom in New York with freestanding cabinets, beige walls, limestone flooring, a vessel sink and a two-piece toilet.
Design ideas for a contemporary cloakroom in New York with freestanding cabinets, beige walls, limestone flooring, a vessel sink and a two-piece toilet.
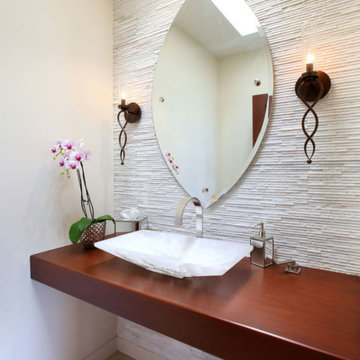
This is an example of a contemporary cloakroom in Orange County with white tiles, white walls, a vessel sink, wooden worktops, brown worktops, limestone flooring, open cabinets and stone tiles.
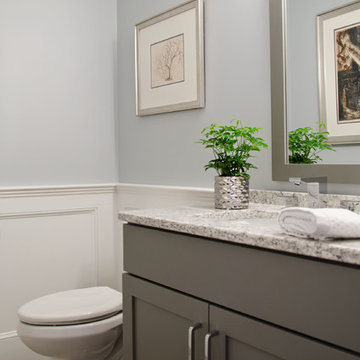
The powder room was transformed and appointed with impeccable details. Panel molding around the perimeter of the room combined with hand pressed 2x2 metal accent pieces highlighting the tile floor bring added character and dimension to this quaint little space.
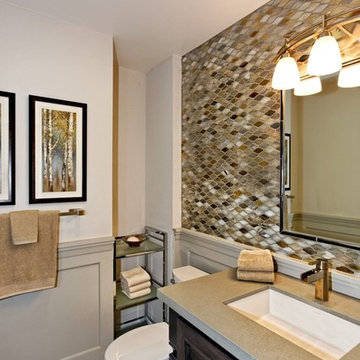
Custom Vanity in gray stain.
This is an example of a small contemporary cloakroom in San Francisco with freestanding cabinets, multi-coloured tiles, glass tiles, engineered stone worktops, a two-piece toilet, beige walls, limestone flooring, a submerged sink and dark wood cabinets.
This is an example of a small contemporary cloakroom in San Francisco with freestanding cabinets, multi-coloured tiles, glass tiles, engineered stone worktops, a two-piece toilet, beige walls, limestone flooring, a submerged sink and dark wood cabinets.
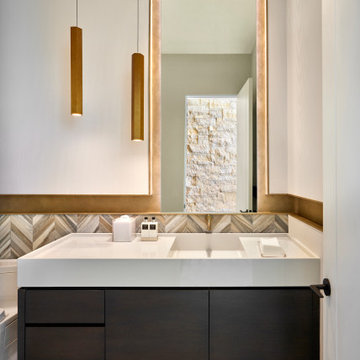
A floating vanity, champagne-color metal accents, and a dynamic tile design define this modernist powder room. Reflected in the mirror is a limestone-faced wall, a common element of the residence.
Project // Ebony and Ivory
Paradise Valley, Arizona
Architecture: Drewett Works
Builder: Bedbrock Developers
Interiors: Mara Interior Design - Mara Green
Landscape: Bedbrock Developers
Photography: Werner Segarra
Countertop: The Stone Collection
Limestone wall: Solstice Stone
Metalwork: Steel & Stone
Cabinets: Distinctive Custom Cabinetry
https://www.drewettworks.com/ebony-and-ivory/

Contemporary powder room
Photographer: Nolasco Studios
Design ideas for a medium sized contemporary cloakroom in Los Angeles with flat-panel cabinets, dark wood cabinets, beige tiles, beige walls, limestone flooring, a vessel sink, wooden worktops, beige floors and brown worktops.
Design ideas for a medium sized contemporary cloakroom in Los Angeles with flat-panel cabinets, dark wood cabinets, beige tiles, beige walls, limestone flooring, a vessel sink, wooden worktops, beige floors and brown worktops.
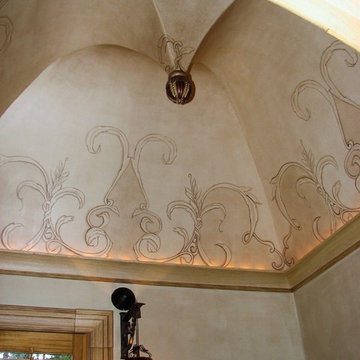
Whimsical dome ceiling and faux pattern on dome.
Design ideas for a medium sized classic cloakroom in Seattle with open cabinets, a one-piece toilet, green tiles, limestone tiles, multi-coloured walls, limestone flooring, a submerged sink, limestone worktops and beige floors.
Design ideas for a medium sized classic cloakroom in Seattle with open cabinets, a one-piece toilet, green tiles, limestone tiles, multi-coloured walls, limestone flooring, a submerged sink, limestone worktops and beige floors.
Cloakroom with All Styles of Cabinet and Limestone Flooring Ideas and Designs
3