Cloakroom with All Styles of Cabinet and Limestone Flooring Ideas and Designs
Refine by:
Budget
Sort by:Popular Today
101 - 120 of 267 photos
Item 1 of 3
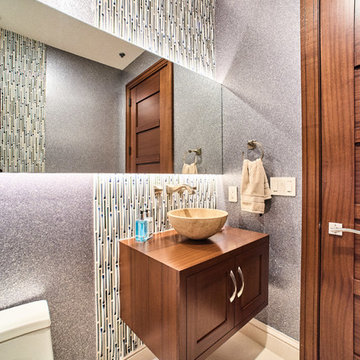
For the guest powder room we used mica wallpaper with handcrafted tiles running in wide vertical stripes. The lights installed behind the mirrors bring out the dimension of the tiles and give the mica wallpaper a great shimmer. The cabinetry is all custom designed mahogany.
RaRah Photo
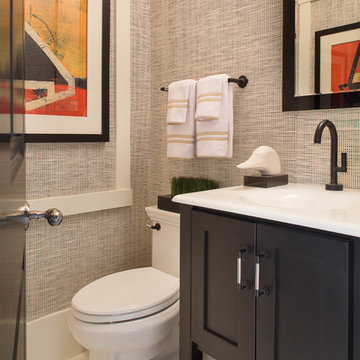
Tim Lee
Photo of a small classic cloakroom in New York with an integrated sink, black cabinets, a one-piece toilet, beige tiles, limestone flooring and shaker cabinets.
Photo of a small classic cloakroom in New York with an integrated sink, black cabinets, a one-piece toilet, beige tiles, limestone flooring and shaker cabinets.
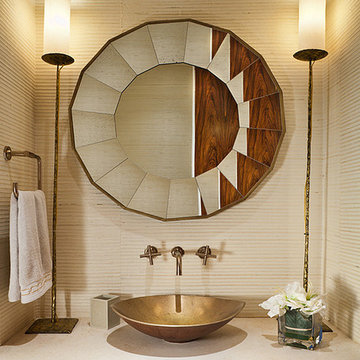
this jewel of a powder room is a study in creme wall grasscloth, creme limestone wall hung stone vanity and creme shaded torchere lighting
This is an example of a medium sized classic cloakroom in New York with open cabinets, beige cabinets, a two-piece toilet, beige tiles, limestone tiles, beige walls, limestone flooring, a vessel sink, marble worktops, beige floors and beige worktops.
This is an example of a medium sized classic cloakroom in New York with open cabinets, beige cabinets, a two-piece toilet, beige tiles, limestone tiles, beige walls, limestone flooring, a vessel sink, marble worktops, beige floors and beige worktops.
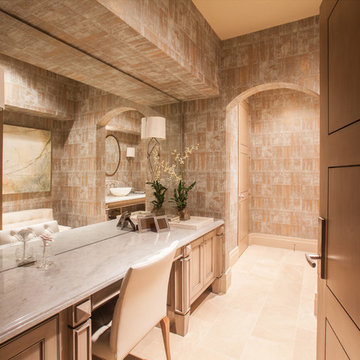
The ladies powder room is the perfect place to freshen up after a swim or session in the exercise room. The custom wall treatment adds drama the this smaller space while also setting the tone for the color scheme. A quartzite counter at the vanity imparts the elegance of marble but with a much more durable surface. An expansive wall-to-wall mirror at the vanity helps the room to feel more spacious and also provides a glimpse of the adjacent vanity and the beautiful artwork selected for the space.
Photos by: Julie Soefer
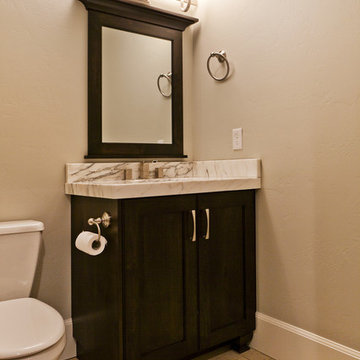
Element Homes
Design ideas for a large classic cloakroom in Salt Lake City with shaker cabinets, dark wood cabinets, a two-piece toilet, grey walls, limestone flooring, a submerged sink and marble worktops.
Design ideas for a large classic cloakroom in Salt Lake City with shaker cabinets, dark wood cabinets, a two-piece toilet, grey walls, limestone flooring, a submerged sink and marble worktops.
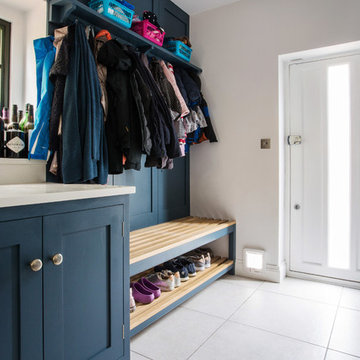
With a busy working lifestyle and three young children, the family of this beautiful characteristic home wanted an open plan kitchen and dining area, perfect for family mealtimes and entertaining guests. Inspired by clean lines and minimalistic decor, our Hoyden kitchen is well suited to all homes, and complements the beautiful, classic features of this period home perfectly.
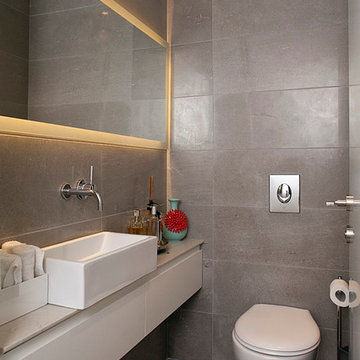
Benny Adam
Medium sized contemporary cloakroom in Tel Aviv with flat-panel cabinets, white cabinets, a wall mounted toilet, grey tiles, limestone flooring, limestone tiles and a vessel sink.
Medium sized contemporary cloakroom in Tel Aviv with flat-panel cabinets, white cabinets, a wall mounted toilet, grey tiles, limestone flooring, limestone tiles and a vessel sink.
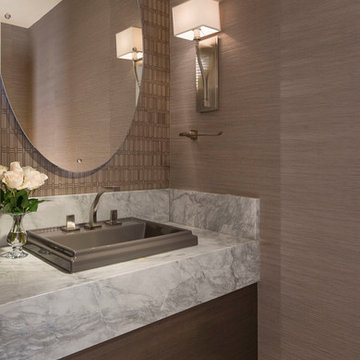
A transitional powder room with modern lines in a home designed by AVID Associates in University Park, Dallas, Texas. The back wall is clad in mosaic tile, while the adjacent walls are covering in a rich grasscloth.
Dan Piassick

Rustic features set against a reclaimed, white oak vanity and modern sink + fixtures help meld the old with the new.
Photo of a small farmhouse cloakroom in Minneapolis with freestanding cabinets, brown cabinets, a two-piece toilet, blue tiles, blue walls, limestone flooring, a built-in sink, granite worktops, blue floors and black worktops.
Photo of a small farmhouse cloakroom in Minneapolis with freestanding cabinets, brown cabinets, a two-piece toilet, blue tiles, blue walls, limestone flooring, a built-in sink, granite worktops, blue floors and black worktops.

Perched high above the Islington Golf course, on a quiet cul-de-sac, this contemporary residential home is all about bringing the outdoor surroundings in. In keeping with the French style, a metal and slate mansard roofline dominates the façade, while inside, an open concept main floor split across three elevations, is punctuated by reclaimed rough hewn fir beams and a herringbone dark walnut floor. The elegant kitchen includes Calacatta marble countertops, Wolf range, SubZero glass paned refrigerator, open walnut shelving, blue/black cabinetry with hand forged bronze hardware and a larder with a SubZero freezer, wine fridge and even a dog bed. The emphasis on wood detailing continues with Pella fir windows framing a full view of the canopy of trees that hang over the golf course and back of the house. This project included a full reimagining of the backyard landscaping and features the use of Thermory decking and a refurbished in-ground pool surrounded by dark Eramosa limestone. Design elements include the use of three species of wood, warm metals, various marbles, bespoke lighting fixtures and Canadian art as a focal point within each space. The main walnut waterfall staircase features a custom hand forged metal railing with tuning fork spindles. The end result is a nod to the elegance of French Country, mixed with the modern day requirements of a family of four and two dogs!
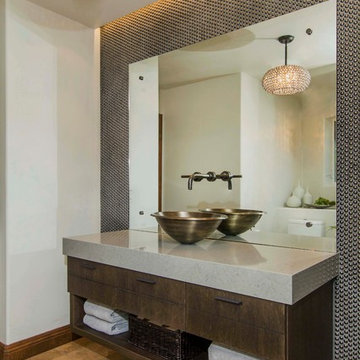
The back drop for the vanity in this Powder Room is tile made of brown metal balls.
Inspiration for a medium sized contemporary cloakroom in San Diego with a vessel sink, flat-panel cabinets, engineered stone worktops, brown tiles, metal tiles, grey walls, limestone flooring and dark wood cabinets.
Inspiration for a medium sized contemporary cloakroom in San Diego with a vessel sink, flat-panel cabinets, engineered stone worktops, brown tiles, metal tiles, grey walls, limestone flooring and dark wood cabinets.
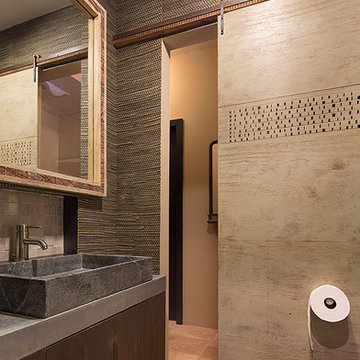
Medium sized farmhouse cloakroom in San Francisco with flat-panel cabinets, dark wood cabinets, grey tiles, stone tiles, green walls, limestone flooring and concrete worktops.
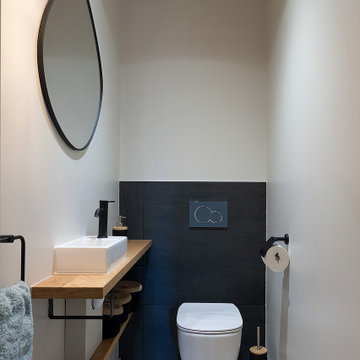
espace toilettes Blanc et ardoise. Plans filants en chêne plaqué. Lave-mains et accessoires masalledebains.com, Sol en pierres de bourgogne.
Inspiration for a medium sized contemporary cloakroom in Other with open cabinets, beige cabinets, a wall mounted toilet, grey tiles, slate tiles, white walls, limestone flooring, a vessel sink, wooden worktops, beige floors, beige worktops and a floating vanity unit.
Inspiration for a medium sized contemporary cloakroom in Other with open cabinets, beige cabinets, a wall mounted toilet, grey tiles, slate tiles, white walls, limestone flooring, a vessel sink, wooden worktops, beige floors, beige worktops and a floating vanity unit.
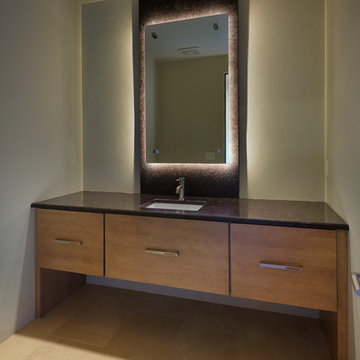
Design ideas for a large contemporary cloakroom in Phoenix with flat-panel cabinets, medium wood cabinets, a two-piece toilet, beige tiles, stone tiles, beige walls, limestone flooring, a submerged sink and granite worktops.
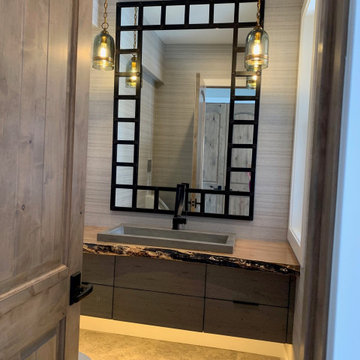
Gorgeous floating vanity with live edge countertop and concrete sink.
Small eclectic cloakroom in Chicago with flat-panel cabinets, medium wood cabinets, a one-piece toilet, grey walls, limestone flooring, a built-in sink, wooden worktops, grey floors, brown worktops, a floating vanity unit and wallpapered walls.
Small eclectic cloakroom in Chicago with flat-panel cabinets, medium wood cabinets, a one-piece toilet, grey walls, limestone flooring, a built-in sink, wooden worktops, grey floors, brown worktops, a floating vanity unit and wallpapered walls.
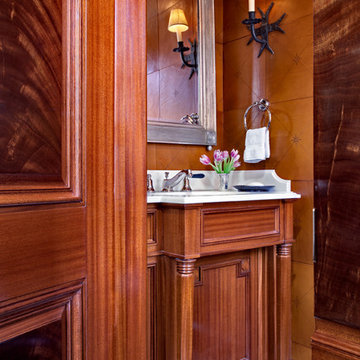
The powder room in the study is hidden in the paneling of the library. The walls are lined with stenciled leather tile, and the vanity was designed as a furniture piece with tapered octagonal legs and turned details. Chirs Cooper photographer.
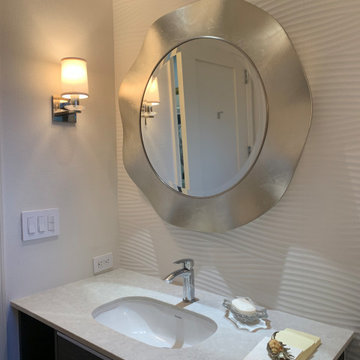
Small modern cloakroom in Miami with flat-panel cabinets, dark wood cabinets, a one-piece toilet, white tiles, porcelain tiles, white walls, limestone flooring, a built-in sink, engineered stone worktops, beige floors, grey worktops and a floating vanity unit.
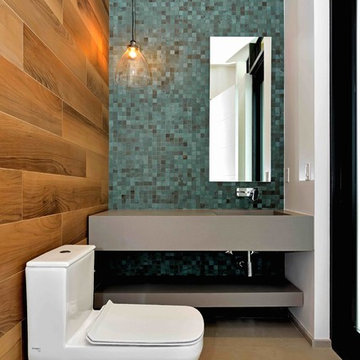
Pool Bathroom, Custom Vanity
This is an example of a small contemporary cloakroom in Miami with open cabinets, grey cabinets, a one-piece toilet, multi-coloured tiles, ceramic tiles, blue walls, limestone flooring, an integrated sink and engineered stone worktops.
This is an example of a small contemporary cloakroom in Miami with open cabinets, grey cabinets, a one-piece toilet, multi-coloured tiles, ceramic tiles, blue walls, limestone flooring, an integrated sink and engineered stone worktops.
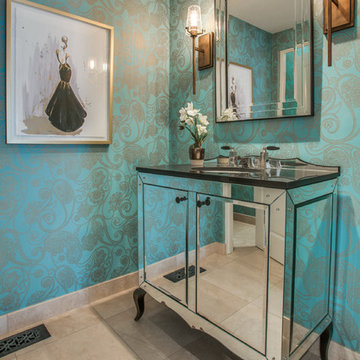
Shoot to Sell
Inspiration for a small mediterranean cloakroom in Dallas with freestanding cabinets, multi-coloured walls, limestone flooring, a submerged sink, quartz worktops and beige floors.
Inspiration for a small mediterranean cloakroom in Dallas with freestanding cabinets, multi-coloured walls, limestone flooring, a submerged sink, quartz worktops and beige floors.
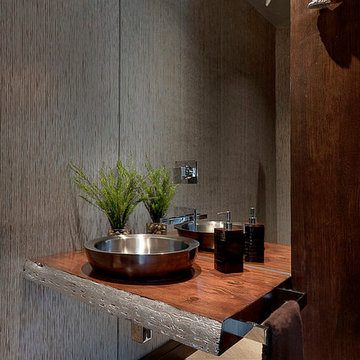
Silver leafed antler sconce provides soft light against the Phillip Jeffries wall covering. The fir slab with silver edge provides counter for copper sink and ofset hand towel.
Cloakroom with All Styles of Cabinet and Limestone Flooring Ideas and Designs
6