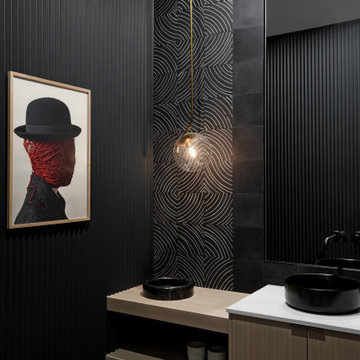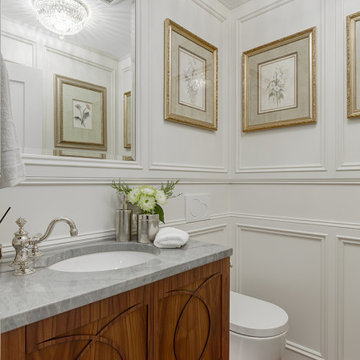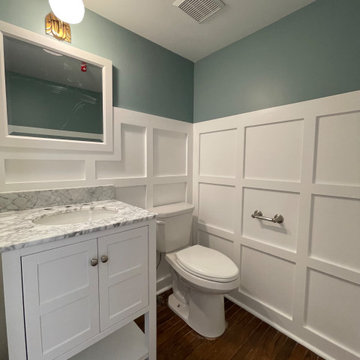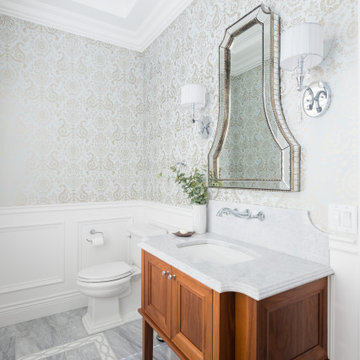Cloakroom with All Styles of Cabinet and Panelled Walls Ideas and Designs
Refine by:
Budget
Sort by:Popular Today
1 - 20 of 196 photos
Item 1 of 3

Photo of a traditional cloakroom in London with recessed-panel cabinets, medium wood cabinets, a two-piece toilet, multi-coloured walls, medium hardwood flooring, a vessel sink, wooden worktops, brown floors, brown worktops, a built in vanity unit, panelled walls and wallpapered walls.

This is an example of a small contemporary cloakroom in Other with flat-panel cabinets, orange cabinets, a wall mounted toilet, black tiles, ceramic tiles, black walls, porcelain flooring, a vessel sink, wooden worktops, brown floors, beige worktops, feature lighting, a floating vanity unit, a wallpapered ceiling and panelled walls.

This is an example of a small nautical cloakroom in Portland with open cabinets, light wood cabinets, marble flooring, a built-in sink, marble worktops, multi-coloured floors, black worktops, a floating vanity unit and panelled walls.

Cement tiles
Medium sized beach style cloakroom in Hawaii with flat-panel cabinets, distressed cabinets, a one-piece toilet, grey tiles, cement tiles, white walls, cement flooring, a pedestal sink, engineered stone worktops, grey floors, white worktops, a freestanding vanity unit, exposed beams and panelled walls.
Medium sized beach style cloakroom in Hawaii with flat-panel cabinets, distressed cabinets, a one-piece toilet, grey tiles, cement tiles, white walls, cement flooring, a pedestal sink, engineered stone worktops, grey floors, white worktops, a freestanding vanity unit, exposed beams and panelled walls.

Design ideas for a medium sized contemporary cloakroom in DC Metro with shaker cabinets, light wood cabinets, a one-piece toilet, a submerged sink, solid surface worktops, white worktops, a built in vanity unit and panelled walls.

White and Black powder room with shower. Beautiful mosaic floor and Brass accesories
Inspiration for a small classic cloakroom in Houston with freestanding cabinets, black cabinets, a one-piece toilet, white tiles, metro tiles, white walls, marble flooring, a built-in sink, marble worktops, multi-coloured floors, grey worktops, a freestanding vanity unit and panelled walls.
Inspiration for a small classic cloakroom in Houston with freestanding cabinets, black cabinets, a one-piece toilet, white tiles, metro tiles, white walls, marble flooring, a built-in sink, marble worktops, multi-coloured floors, grey worktops, a freestanding vanity unit and panelled walls.

Photo of a small traditional cloakroom in Boston with shaker cabinets, blue cabinets, a two-piece toilet, grey walls, porcelain flooring, a submerged sink, engineered stone worktops, grey floors, white worktops, a built in vanity unit and panelled walls.

We designed this modern family home from scratch with pattern, texture and organic materials and then layered in custom rugs, custom-designed furniture, custom artwork and pieces that pack a punch.

This Ensuite bathroom highlights a luxurious mix of industrial design mixed with traditional country features.
The true eyecatcher in this space is the Bronze Cast Iron Freestanding Bath. Our client had a true adventurous spirit when it comes to design.
We ensured all the 21st century modern conveniences are included within the retro style bathroom.
A large walk in shower with both a rose over head rain shower and hand set for the everyday convenience.
His and Her separate basin units with ample amount of storage and large counter areas.
Finally to tie all design together we used a statement star tile on the floor to compliment the black wood panelling surround the bathroom.

A complete powder room with wall panels, a fully-covered vanity box, and a mirror border made of natural onyx marble.
Small modern cloakroom in New York with flat-panel cabinets, beige cabinets, a one-piece toilet, beige tiles, marble tiles, beige walls, slate flooring, an integrated sink, marble worktops, black floors, beige worktops, a freestanding vanity unit, a drop ceiling and panelled walls.
Small modern cloakroom in New York with flat-panel cabinets, beige cabinets, a one-piece toilet, beige tiles, marble tiles, beige walls, slate flooring, an integrated sink, marble worktops, black floors, beige worktops, a freestanding vanity unit, a drop ceiling and panelled walls.

Powder room
Large contemporary cloakroom in Other with beige cabinets, marble flooring, open cabinets, beige tiles, beige walls, a vessel sink, marble worktops, grey floors, grey worktops, a built in vanity unit, a drop ceiling and panelled walls.
Large contemporary cloakroom in Other with beige cabinets, marble flooring, open cabinets, beige tiles, beige walls, a vessel sink, marble worktops, grey floors, grey worktops, a built in vanity unit, a drop ceiling and panelled walls.

This is an example of a small traditional cloakroom in Dallas with open cabinets, brown cabinets, a two-piece toilet, ceramic tiles, light hardwood flooring, a submerged sink, concrete worktops, beige worktops, a freestanding vanity unit and panelled walls.

Little tune-up for this powder room, with custom wall paneling, new vanity and mirros
This is an example of a small traditional cloakroom in Philadelphia with flat-panel cabinets, white cabinets, a two-piece toilet, green walls, dark hardwood flooring, an integrated sink, engineered stone worktops, multi-coloured worktops, a freestanding vanity unit and panelled walls.
This is an example of a small traditional cloakroom in Philadelphia with flat-panel cabinets, white cabinets, a two-piece toilet, green walls, dark hardwood flooring, an integrated sink, engineered stone worktops, multi-coloured worktops, a freestanding vanity unit and panelled walls.

Traditional cloakroom in Calgary with freestanding cabinets, brown cabinets, a wall mounted toilet, white walls, medium hardwood flooring, quartz worktops, brown floors, grey worktops, a floating vanity unit and panelled walls.

Modern lines and chrome finishes mix with the deep stained wood paneled walls. This Powder Bath is a unique space, designed with a custom pedestal vanity - built in a tiered design to display a glass bowled vessel sink. It the perfect combination of funky designs, modern finishes and natural tones.
Erika Barczak, By Design Interiors, Inc.
Photo Credit: Michael Kaskel www.kaskelphoto.com
Builder: Roy Van Den Heuvel, Brand R Construction

Little tune-up for this powder room, with custom wall paneling, new vanity and mirros
Photo of a small classic cloakroom in Philadelphia with flat-panel cabinets, white cabinets, a two-piece toilet, green walls, dark hardwood flooring, an integrated sink, engineered stone worktops, multi-coloured worktops, a freestanding vanity unit and panelled walls.
Photo of a small classic cloakroom in Philadelphia with flat-panel cabinets, white cabinets, a two-piece toilet, green walls, dark hardwood flooring, an integrated sink, engineered stone worktops, multi-coloured worktops, a freestanding vanity unit and panelled walls.

We refreshed the main floor powder room to add brightness and tie in with the overall design.
Design ideas for a small classic cloakroom in Vancouver with shaker cabinets, white cabinets, a one-piece toilet, green walls, ceramic flooring, a submerged sink, marble worktops, multi-coloured floors, multi-coloured worktops, a freestanding vanity unit and panelled walls.
Design ideas for a small classic cloakroom in Vancouver with shaker cabinets, white cabinets, a one-piece toilet, green walls, ceramic flooring, a submerged sink, marble worktops, multi-coloured floors, multi-coloured worktops, a freestanding vanity unit and panelled walls.

Traditional cloakroom in Other with recessed-panel cabinets, medium wood cabinets, a two-piece toilet, multi-coloured walls, marble flooring, a submerged sink, marble worktops, multi-coloured floors, multi-coloured worktops, a built in vanity unit, panelled walls and wallpapered walls.

Inspiration for a small rural cloakroom in San Francisco with freestanding cabinets, distressed cabinets, a one-piece toilet, beige tiles, porcelain tiles, beige walls, a submerged sink, engineered stone worktops, white worktops, a freestanding vanity unit, a timber clad ceiling and panelled walls.

Modern Powder Room Charcoal Black Vanity Sink Black Tile Backsplash, wood flat panels design By Darash
This is an example of a large modern cloakroom in Austin with flat-panel cabinets, a one-piece toilet, porcelain flooring, white worktops, a floating vanity unit, a drop ceiling, panelled walls, black cabinets, black tiles, ceramic tiles, black walls, an integrated sink, concrete worktops and brown floors.
This is an example of a large modern cloakroom in Austin with flat-panel cabinets, a one-piece toilet, porcelain flooring, white worktops, a floating vanity unit, a drop ceiling, panelled walls, black cabinets, black tiles, ceramic tiles, black walls, an integrated sink, concrete worktops and brown floors.
Cloakroom with All Styles of Cabinet and Panelled Walls Ideas and Designs
1