Cloakroom with All Types of Cabinet Finish and a Console Sink Ideas and Designs
Refine by:
Budget
Sort by:Popular Today
1 - 20 of 579 photos
Item 1 of 3

This powder room room use to have plaster walls and popcorn ceilings until we transformed this bathroom to something fun and cheerful so your guest will always be wow'd when they use it. The fun palm tree wallpaper really brings a lot of fun to this space. This space is all about the wallpaper. Decorative Moulding was applied on the crown to give this space more detail.
JL Interiors is a LA-based creative/diverse firm that specializes in residential interiors. JL Interiors empowers homeowners to design their dream home that they can be proud of! The design isn’t just about making things beautiful; it’s also about making things work beautifully. Contact us for a free consultation Hello@JLinteriors.design _ 310.390.6849_ www.JLinteriors.design

First floor powder room.
This is an example of a medium sized traditional cloakroom in Baltimore with brown floors, dark wood cabinets, a one-piece toilet, a console sink, white worktops, a freestanding vanity unit and wallpapered walls.
This is an example of a medium sized traditional cloakroom in Baltimore with brown floors, dark wood cabinets, a one-piece toilet, a console sink, white worktops, a freestanding vanity unit and wallpapered walls.
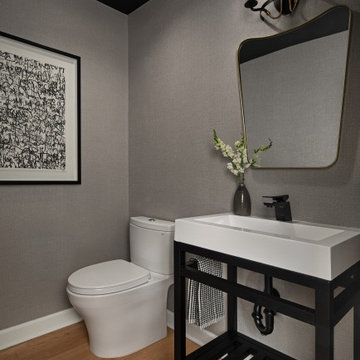
This is an example of a classic cloakroom in Detroit with black cabinets, a console sink, a freestanding vanity unit and wallpapered walls.

Photo by Michael Biondo
Contemporary cloakroom in New York with a wall mounted toilet, flat-panel cabinets, grey cabinets, grey tiles, white walls, a console sink and brown floors.
Contemporary cloakroom in New York with a wall mounted toilet, flat-panel cabinets, grey cabinets, grey tiles, white walls, a console sink and brown floors.

Photography by Daniel O'Connor
Photo of a small bohemian cloakroom in Denver with a one-piece toilet, blue walls, porcelain flooring, multi-coloured floors, flat-panel cabinets, grey cabinets and a console sink.
Photo of a small bohemian cloakroom in Denver with a one-piece toilet, blue walls, porcelain flooring, multi-coloured floors, flat-panel cabinets, grey cabinets and a console sink.

Design ideas for a medium sized urban cloakroom in Moscow with medium wood cabinets, a two-piece toilet, grey tiles, porcelain tiles, grey walls, porcelain flooring, a console sink, wooden worktops, grey floors, beige worktops, a freestanding vanity unit, a drop ceiling and panelled walls.

Design ideas for a small bohemian cloakroom in Phoenix with white cabinets, a one-piece toilet, blue walls, porcelain flooring, a console sink, grey floors, a freestanding vanity unit and wallpapered walls.

This is an example of a contemporary cloakroom in New York with flat-panel cabinets, medium wood cabinets, a wall mounted toilet, white walls, medium hardwood flooring, a console sink and brown floors.

Midcentury cloakroom in Los Angeles with flat-panel cabinets, dark wood cabinets, a two-piece toilet, white walls, a console sink, black floors, white worktops, a built in vanity unit and wallpapered walls.

Palm Springs - Bold Funkiness. This collection was designed for our love of bold patterns and playful colors.
This is an example of a small retro cloakroom in Los Angeles with a freestanding vanity unit, open cabinets, black cabinets, a wall mounted toilet, black and white tiles, cement tiles, white walls, a console sink, engineered stone worktops and white worktops.
This is an example of a small retro cloakroom in Los Angeles with a freestanding vanity unit, open cabinets, black cabinets, a wall mounted toilet, black and white tiles, cement tiles, white walls, a console sink, engineered stone worktops and white worktops.

Small traditional cloakroom in Austin with flat-panel cabinets, a one-piece toilet, beige walls, limestone flooring, beige floors, white worktops, a floating vanity unit, a vaulted ceiling, a wallpapered ceiling, wallpapered walls, dark wood cabinets and a console sink.
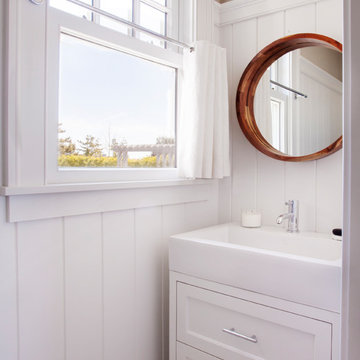
Jeffrey Allen Photography
This is an example of a coastal cloakroom in Boston with freestanding cabinets, white cabinets, beige walls, a console sink and grey floors.
This is an example of a coastal cloakroom in Boston with freestanding cabinets, white cabinets, beige walls, a console sink and grey floors.
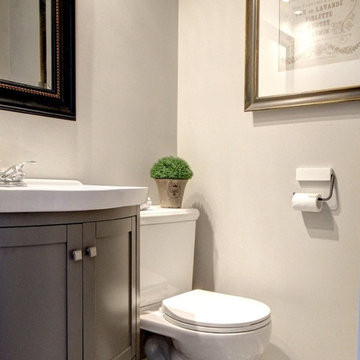
Inspiration for a small cloakroom in Montreal with shaker cabinets, grey cabinets, a two-piece toilet, grey walls, ceramic flooring, a console sink, solid surface worktops and multi-coloured floors.

Photo of a small traditional cloakroom in Denver with dark wood cabinets, medium hardwood flooring, a console sink, wooden worktops, brown floors, a built in vanity unit and wallpapered walls.

Our designer, Hannah Tindall, worked with the homeowners to create a contemporary kitchen, living room, master & guest bathrooms and gorgeous hallway that truly highlights their beautiful and extensive art collection. The entire home was outfitted with sleek, walnut hardwood flooring, with a custom Frank Lloyd Wright inspired entryway stairwell. The living room's standout pieces are two gorgeous velvet teal sofas and the black stone fireplace. The kitchen has dark wood cabinetry with frosted glass and a glass mosaic tile backsplash. The master bathrooms uses the same dark cabinetry, double vanity, and a custom tile backsplash in the walk-in shower. The first floor guest bathroom keeps things eclectic with bright purple walls and colorful modern artwork.

Vivian Johnson
Medium sized country cloakroom in San Francisco with open cabinets, cement flooring, medium wood cabinets, beige walls, a console sink and grey floors.
Medium sized country cloakroom in San Francisco with open cabinets, cement flooring, medium wood cabinets, beige walls, a console sink and grey floors.

The powder bath is the perfect place to showcase a bold style and really make a statement. Channeling the best of Hollywood we went dark and glam in this space. Polished black marble flooring provides a stunning contrast to the Sanded Damask Mirror tiles that flank the surrounding walls. No other vanity could possibly suit this space quite like the Miami from Devon & Devon in black lacquer. Above the vanity we selected the Beauty Mirror (also from Devon & Devon) with rich detailed sconces from Kallista.
Cabochon Surfaces & Fixtures
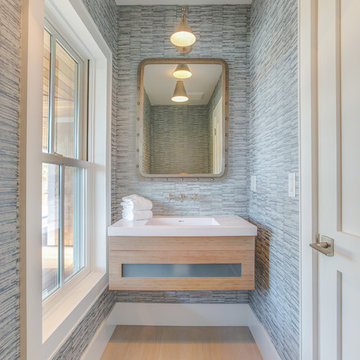
Photo of a coastal cloakroom in Other with flat-panel cabinets, light wood cabinets, grey walls, light hardwood flooring, a console sink, beige floors and white worktops.
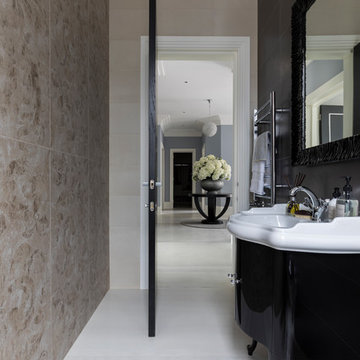
Chris Snook
Inspiration for a small traditional cloakroom in London with white cabinets, brown tiles, porcelain tiles, brown walls, porcelain flooring, a console sink, solid surface worktops and brown floors.
Inspiration for a small traditional cloakroom in London with white cabinets, brown tiles, porcelain tiles, brown walls, porcelain flooring, a console sink, solid surface worktops and brown floors.

This stunning powder room uses blue, white, and gold to create a sleek and contemporary look. It has a deep blue, furniture grade console with a white marble counter. The cream and gold wallpaper highlights the gold faucet and the gold details on the console.
Sleek and contemporary, this beautiful home is located in Villanova, PA. Blue, white and gold are the palette of this transitional design. With custom touches and an emphasis on flow and an open floor plan, the renovation included the kitchen, family room, butler’s pantry, mudroom, two powder rooms and floors.
Rudloff Custom Builders has won Best of Houzz for Customer Service in 2014, 2015 2016, 2017 and 2019. We also were voted Best of Design in 2016, 2017, 2018, 2019 which only 2% of professionals receive. Rudloff Custom Builders has been featured on Houzz in their Kitchen of the Week, What to Know About Using Reclaimed Wood in the Kitchen as well as included in their Bathroom WorkBook article. We are a full service, certified remodeling company that covers all of the Philadelphia suburban area. This business, like most others, developed from a friendship of young entrepreneurs who wanted to make a difference in their clients’ lives, one household at a time. This relationship between partners is much more than a friendship. Edward and Stephen Rudloff are brothers who have renovated and built custom homes together paying close attention to detail. They are carpenters by trade and understand concept and execution. Rudloff Custom Builders will provide services for you with the highest level of professionalism, quality, detail, punctuality and craftsmanship, every step of the way along our journey together.
Specializing in residential construction allows us to connect with our clients early in the design phase to ensure that every detail is captured as you imagined. One stop shopping is essentially what you will receive with Rudloff Custom Builders from design of your project to the construction of your dreams, executed by on-site project managers and skilled craftsmen. Our concept: envision our client’s ideas and make them a reality. Our mission: CREATING LIFETIME RELATIONSHIPS BUILT ON TRUST AND INTEGRITY.
Photo Credit: Linda McManus Images
Cloakroom with All Types of Cabinet Finish and a Console Sink Ideas and Designs
1