Cloakroom with All Types of Cabinet Finish and a Console Sink Ideas and Designs
Refine by:
Budget
Sort by:Popular Today
121 - 140 of 579 photos
Item 1 of 3
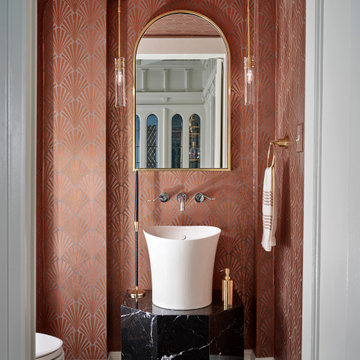
Art deco inspired powder bathroom with wallpaper and dramatic pendants
Small eclectic cloakroom in Denver with black cabinets, a one-piece toilet, pink walls, medium hardwood flooring, a console sink, black worktops, a built in vanity unit and wallpapered walls.
Small eclectic cloakroom in Denver with black cabinets, a one-piece toilet, pink walls, medium hardwood flooring, a console sink, black worktops, a built in vanity unit and wallpapered walls.
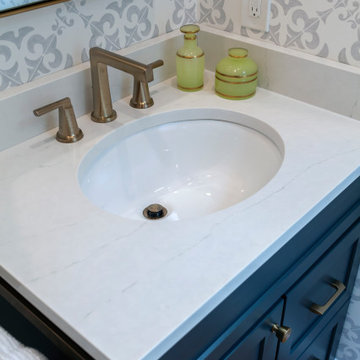
This first floor remodel included the kitchen, powder room, mudroom, laundry room, living room and office. The bright, white kitchen is accented by gray-blue island with seating for four. We removed the wall between the kitchen and dining room to create an open floor plan. A special feature is the custom-made cherry desk and white built in shelving we created in the office. Photo Credit: Linda McManus Images
Rudloff Custom Builders has won Best of Houzz for Customer Service in 2014, 2015 2016, 2017 and 2019. We also were voted Best of Design in 2016, 2017, 2018, 2019 which only 2% of professionals receive. Rudloff Custom Builders has been featured on Houzz in their Kitchen of the Week, What to Know About Using Reclaimed Wood in the Kitchen as well as included in their Bathroom WorkBook article. We are a full service, certified remodeling company that covers all of the Philadelphia suburban area. This business, like most others, developed from a friendship of young entrepreneurs who wanted to make a difference in their clients’ lives, one household at a time. This relationship between partners is much more than a friendship. Edward and Stephen Rudloff are brothers who have renovated and built custom homes together paying close attention to detail. They are carpenters by trade and understand concept and execution. Rudloff Custom Builders will provide services for you with the highest level of professionalism, quality, detail, punctuality and craftsmanship, every step of the way along our journey together.
Specializing in residential construction allows us to connect with our clients early in the design phase to ensure that every detail is captured as you imagined. One stop shopping is essentially what you will receive with Rudloff Custom Builders from design of your project to the construction of your dreams, executed by on-site project managers and skilled craftsmen. Our concept: envision our client’s ideas and make them a reality. Our mission: CREATING LIFETIME RELATIONSHIPS BUILT ON TRUST AND INTEGRITY.
Photo Credit: Linda McManus Images
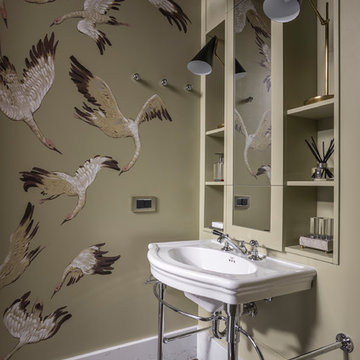
Дизайнер - Татьяна Никитина. Стилист - Мария Мироненко. Фотограф - Евгений Кулибаба.
This is an example of a small traditional cloakroom in Moscow with green cabinets, green walls, marble flooring, a console sink and brown floors.
This is an example of a small traditional cloakroom in Moscow with green cabinets, green walls, marble flooring, a console sink and brown floors.
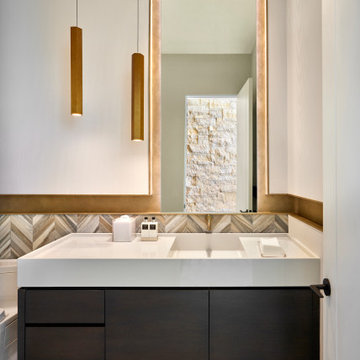
A floating vanity, champagne-color metal accents, and a dynamic tile design define this modernist powder room. Reflected in the mirror is a limestone-faced wall, a common element of the residence.
Project // Ebony and Ivory
Paradise Valley, Arizona
Architecture: Drewett Works
Builder: Bedbrock Developers
Interiors: Mara Interior Design - Mara Green
Landscape: Bedbrock Developers
Photography: Werner Segarra
Countertop: The Stone Collection
Limestone wall: Solstice Stone
Metalwork: Steel & Stone
Cabinets: Distinctive Custom Cabinetry
https://www.drewettworks.com/ebony-and-ivory/
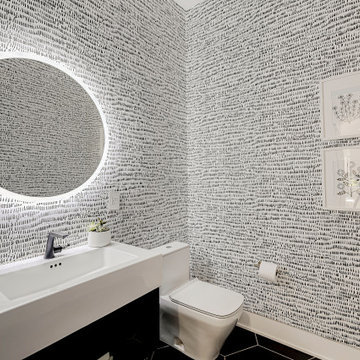
This is an example of a medium sized contemporary cloakroom in Indianapolis with shaker cabinets, black cabinets, a one-piece toilet, multi-coloured walls, ceramic flooring, a console sink, granite worktops, black floors, white worktops and a floating vanity unit.
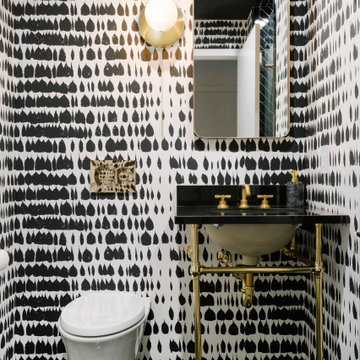
Patterned wallpaper and brass accents create a compact, contemporary powder room.
Contemporary cloakroom in New York with black cabinets, ceramic flooring, a console sink, black floors and wallpapered walls.
Contemporary cloakroom in New York with black cabinets, ceramic flooring, a console sink, black floors and wallpapered walls.
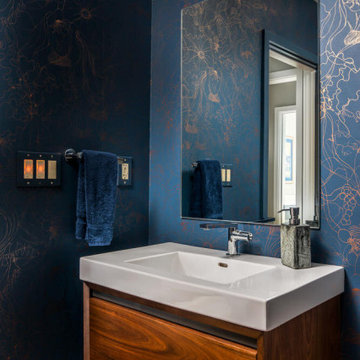
Contemporary cloakroom in Nashville with flat-panel cabinets, medium wood cabinets, black tiles, blue walls, a console sink, brown floors, white worktops, a floating vanity unit and wallpapered walls.
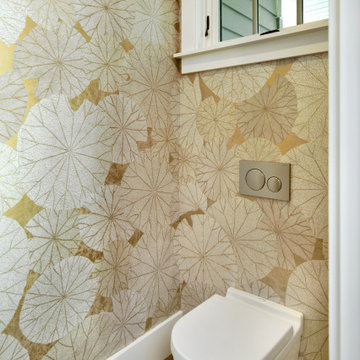
Small traditional cloakroom in San Francisco with white tiles, brown floors, a freestanding vanity unit, freestanding cabinets, black cabinets, a wall mounted toilet, ceramic tiles, beige walls, medium hardwood flooring, a console sink and wallpapered walls.
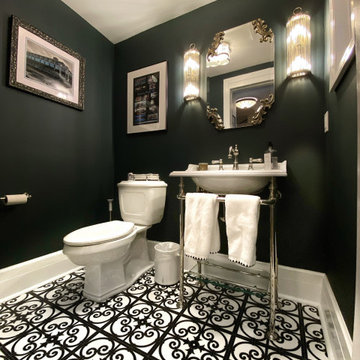
Inspiration for a medium sized classic cloakroom in New York with white cabinets, a two-piece toilet, black walls, porcelain flooring, a console sink, marble worktops, multi-coloured floors, white worktops and a freestanding vanity unit.
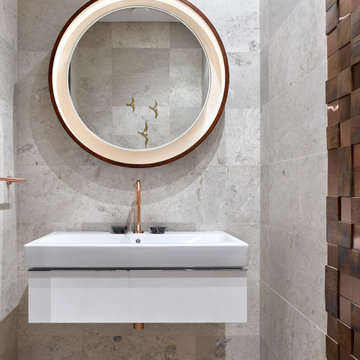
This is an example of a contemporary cloakroom in Moscow with flat-panel cabinets, white cabinets, grey tiles, a console sink and grey floors.
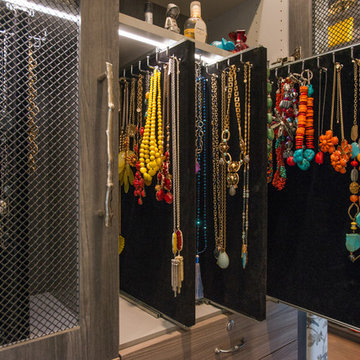
This expanisve master bathroom features a corner vanity, velvet-lined jewelry pull-outs behind doors with metal mesh inserts, and built-in custom cabinetry.
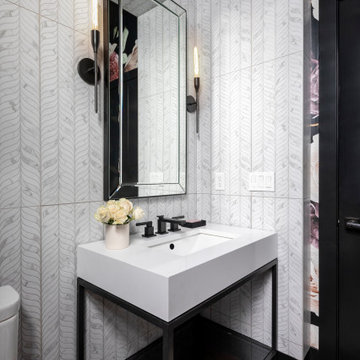
Design ideas for a small contemporary cloakroom in Seattle with black cabinets, a one-piece toilet, white tiles, porcelain tiles, black walls, dark hardwood flooring, a console sink, marble worktops, white worktops, a freestanding vanity unit and wallpapered walls.
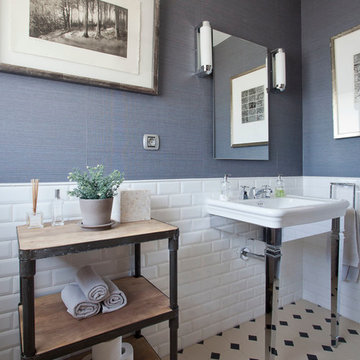
Silvia Paredes
Design ideas for a small traditional cloakroom in Madrid with freestanding cabinets, medium wood cabinets, metro tiles, blue walls, mosaic tile flooring, white tiles, black and white tiles and a console sink.
Design ideas for a small traditional cloakroom in Madrid with freestanding cabinets, medium wood cabinets, metro tiles, blue walls, mosaic tile flooring, white tiles, black and white tiles and a console sink.
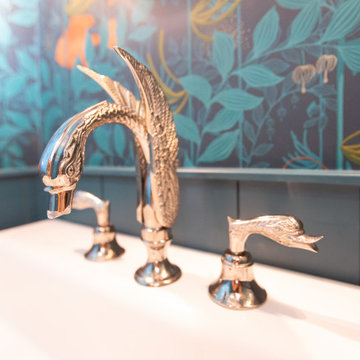
This is an example of a small bohemian cloakroom in Phoenix with white cabinets, a one-piece toilet, blue walls, porcelain flooring, a console sink, grey floors, a freestanding vanity unit and wallpapered walls.
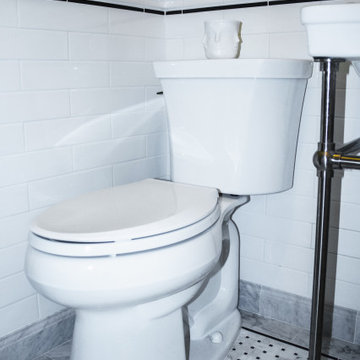
Introducing an exquisitely designed powder room project nestled in a luxurious residence on Riverside Drive, Manhattan, NY. This captivating space seamlessly blends traditional elegance with urban sophistication, reflecting the quintessential charm of the city that never sleeps.
The focal point of this powder room is the enchanting floral green wallpaper that wraps around the walls, evoking a sense of timeless grace and serenity. The design pays homage to classic interior styles, infusing the room with warmth and character.
A key feature of this space is the bespoke tiling, meticulously crafted to complement the overall design. The tiles showcase intricate patterns and textures, creating a harmonious interplay between traditional and contemporary aesthetics. Each piece has been carefully selected and installed by skilled tradesmen, who have dedicated countless hours to perfecting this one-of-a-kind space.
The pièce de résistance of this powder room is undoubtedly the vanity sconce, inspired by the iconic New York City skyline. This exquisite lighting fixture casts a soft, ambient glow that highlights the room's extraordinary details. The sconce pays tribute to the city's architectural prowess while adding a touch of modernity to the overall design.
This remarkable project took two years on and off to complete, with our studio accommodating the process with unwavering commitment and enthusiasm. The collective efforts of the design team, tradesmen, and our studio have culminated in a breathtaking powder room that effortlessly marries traditional elegance with contemporary flair.
We take immense pride in this Riverside Drive powder room project, and we are confident that it will serve as an enchanting retreat for its owners and guests alike. As a testament to our dedication to exceptional design and craftsmanship, this bespoke space showcases the unparalleled beauty of New York City's distinct style and character.
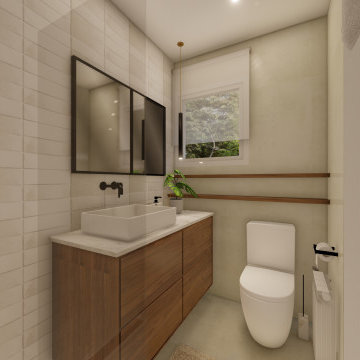
Aseo para la habitación principal, un espacio "pequeño" adaptado ahora con un acabado más moderno y piezas sanitarias nuevas. Colores tierra que añaden calidez y la transición entre el cuarto , vestidor y habitación
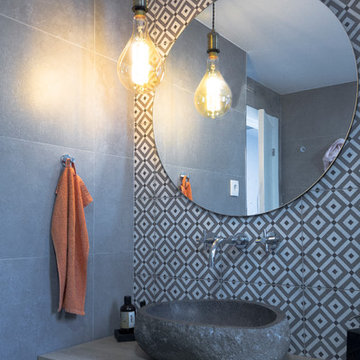
Para las dimensiones de un baño reducido se opta por formas orgánicas que aporten sensación de dinamismo.
El diseño opta por una iluminación a través de una bombilla colocada a un costado del espejo para que de forma especular y con solo un dispositivo de iluminación se multiplique la luminosidad del baño.

Design ideas for a medium sized urban cloakroom in Moscow with medium wood cabinets, a two-piece toilet, grey tiles, porcelain tiles, grey walls, porcelain flooring, a console sink, wooden worktops, grey floors, beige worktops, a freestanding vanity unit, a drop ceiling and panelled walls.

Midcentury cloakroom in Los Angeles with flat-panel cabinets, dark wood cabinets, a two-piece toilet, white walls, a console sink, black floors, white worktops, a built in vanity unit and wallpapered walls.
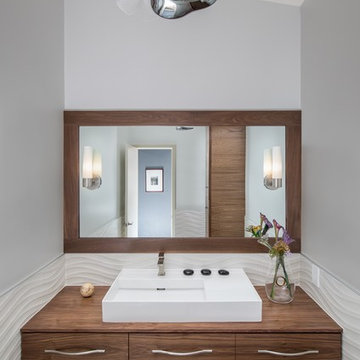
A nod to mid-mod, with dimensional tile and a mix of linear and wavy patterns, this small powder bath was transformed from a dark, closed-in space to an airy escape.
Tim Gormley, TG Image
Cloakroom with All Types of Cabinet Finish and a Console Sink Ideas and Designs
7