Cloakroom with All Types of Cabinet Finish and a Wood Ceiling Ideas and Designs
Refine by:
Budget
Sort by:Popular Today
81 - 100 of 141 photos
Item 1 of 3
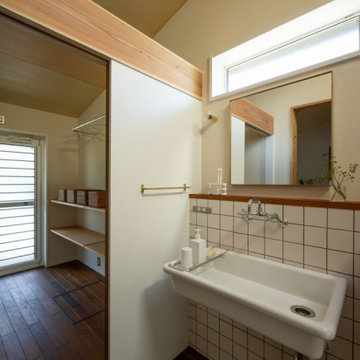
Small cloakroom in Other with white cabinets, white tiles, porcelain tiles, white walls, dark hardwood flooring, brown floors, a built in vanity unit, a wood ceiling and wallpapered walls.
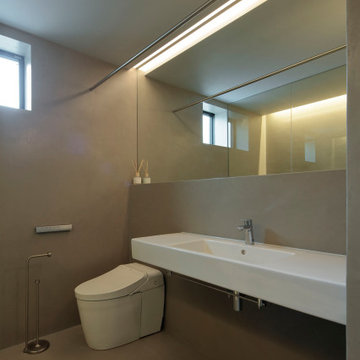
Design ideas for a small modern cloakroom in Tokyo with open cabinets, white cabinets, a one-piece toilet, beige walls, ceramic flooring, a wall-mounted sink, solid surface worktops, beige floors, feature lighting, a floating vanity unit, a wood ceiling and tongue and groove walls.
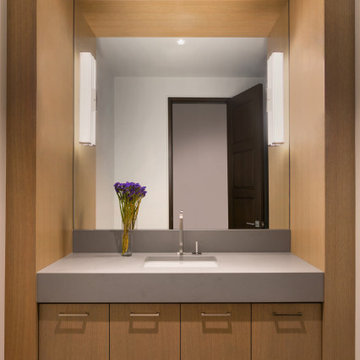
Inspiration for a midcentury cloakroom in Vancouver with flat-panel cabinets, brown cabinets, brown walls, cork flooring, an integrated sink, solid surface worktops, beige floors, grey worktops, a floating vanity unit, a wood ceiling and wood walls.
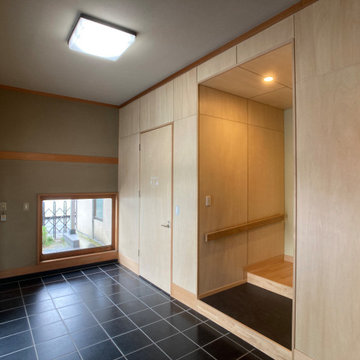
Photo of a world-inspired cloakroom with white cabinets, green walls, vinyl flooring, a submerged sink, solid surface worktops, beige floors, white worktops, a built in vanity unit and a wood ceiling.

Siguiendo con la línea escogemos tonos beis y grifos en blanco que crean una sensación de calma.
Introduciendo un mueble hecho a medida que esconde la lavadora secadora y se convierte en dos grandes cajones para almacenar.
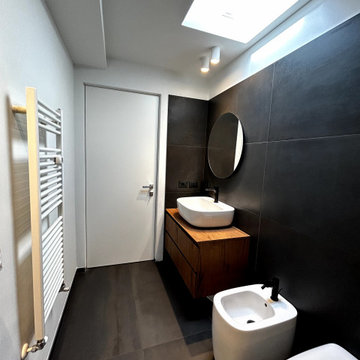
BAGNO PIANO MANSARDA
Inspiration for a medium sized contemporary cloakroom in Milan with light wood cabinets, a two-piece toilet, porcelain tiles, beige walls, ceramic flooring, a vessel sink, wooden worktops, black floors and a wood ceiling.
Inspiration for a medium sized contemporary cloakroom in Milan with light wood cabinets, a two-piece toilet, porcelain tiles, beige walls, ceramic flooring, a vessel sink, wooden worktops, black floors and a wood ceiling.
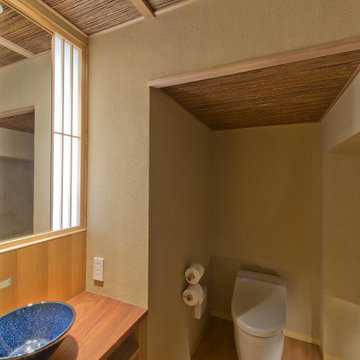
萩天井 樟の一枚板の床、竹とペーパーホルダーと和の要素を盛り込んだトイレ
This is an example of a medium sized traditional cloakroom in Tokyo with freestanding cabinets, distressed cabinets, a one-piece toilet, beige walls, a vessel sink, wooden worktops, beige floors, turquoise worktops, a built in vanity unit and a wood ceiling.
This is an example of a medium sized traditional cloakroom in Tokyo with freestanding cabinets, distressed cabinets, a one-piece toilet, beige walls, a vessel sink, wooden worktops, beige floors, turquoise worktops, a built in vanity unit and a wood ceiling.
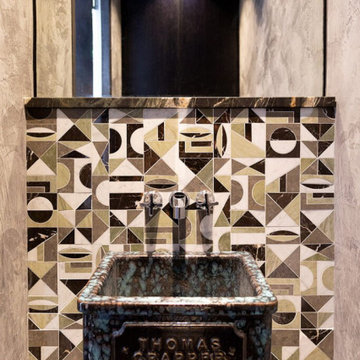
This cloakroom boasts a distinct and unique style, featuring a floating sink against a backdrop of glass tile walls. The design exudes cleanliness, with its sleek lines and modern aesthetics. The ambiance is exceptionally comforting, creating a tranquil space that seamlessly merges contemporary elegance with functionality.
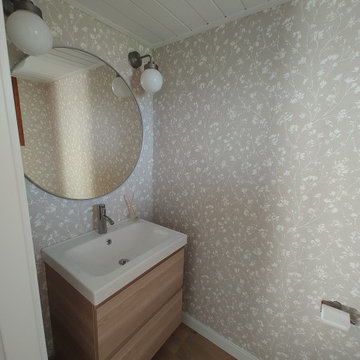
Reforma integral: renovación de escalera mediante pulido y barnizado de escalones y barandilla, y pintura en color blanco. Cambio de pavimento de cerámico a parquet laminado acabado roble claro. Cocina abierta. Diseño de iluminación. Rincón de lectura o reading nook para aprovechar el espacio debajo de la escalera. El mobiliario fue diseñado a medida. La cocina se renovó completamente con un diseño personalizado con península, led sobre encimera, y un importante aumento de la capacidad de almacenaje.
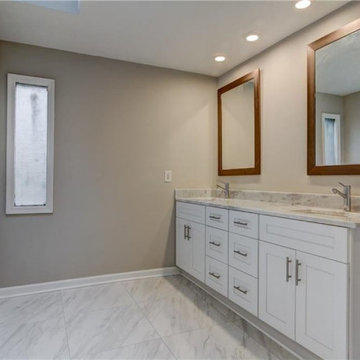
Custom vanities/his hers vanities, plumbing, mirrors
This is an example of a classic cloakroom in Atlanta with shaker cabinets, white cabinets, grey walls, porcelain flooring, tiled worktops, multi-coloured floors, multi-coloured worktops, a built in vanity unit, a wood ceiling and wood walls.
This is an example of a classic cloakroom in Atlanta with shaker cabinets, white cabinets, grey walls, porcelain flooring, tiled worktops, multi-coloured floors, multi-coloured worktops, a built in vanity unit, a wood ceiling and wood walls.
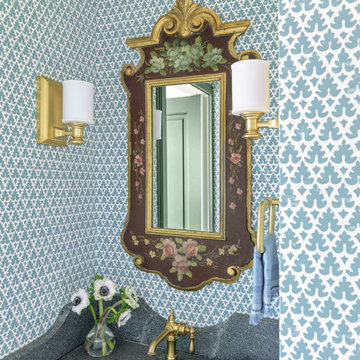
This is an example of a small farmhouse cloakroom in St Louis with shaker cabinets, green cabinets, a two-piece toilet, blue walls, light hardwood flooring, a submerged sink, soapstone worktops, black worktops, a built in vanity unit, a wood ceiling and wallpapered walls.
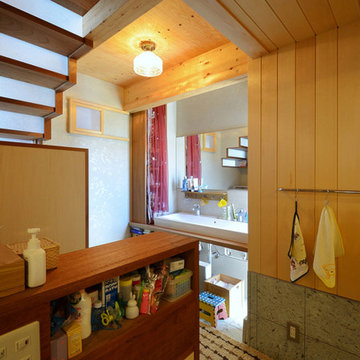
老津の家(豊橋市)洗面脱衣室
Inspiration for a medium sized cloakroom in Other with open cabinets, dark wood cabinets, a one-piece toilet, grey tiles, marble flooring, a vessel sink, wooden worktops, grey floors, a built in vanity unit, a wood ceiling and wood walls.
Inspiration for a medium sized cloakroom in Other with open cabinets, dark wood cabinets, a one-piece toilet, grey tiles, marble flooring, a vessel sink, wooden worktops, grey floors, a built in vanity unit, a wood ceiling and wood walls.
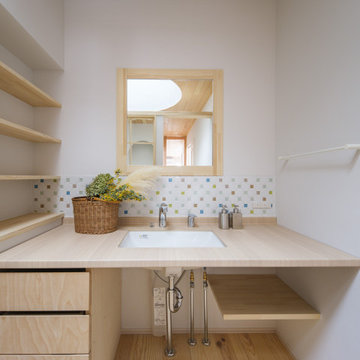
かわいいを取り入れた家づくりがいい。
無垢の床など自然素材を多めにシンプルに。
お気に入りの場所はちょっとした広くしたお風呂。
家族みんなで動線を考え、たったひとつ間取りにたどり着いた。
コンパクトだけど快適に暮らせるようなつくりを。
そんな理想を取り入れた建築計画を一緒に考えました。
そして、家族の想いがまたひとつカタチになりました。
家族構成:30代夫婦
施工面積: 132.9㎡(40.12坪)
竣工:2022年1月
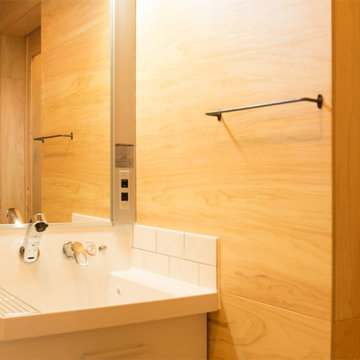
コンパクトな洗面台ですが、気持ちよく使って頂けるようにスタイリッシュな物にこだわりました。
This is an example of a small cloakroom in Kobe with white cabinets, brown tiles, porcelain tiles, brown walls, an integrated sink, brown floors, white worktops, a freestanding vanity unit, a wood ceiling and wood walls.
This is an example of a small cloakroom in Kobe with white cabinets, brown tiles, porcelain tiles, brown walls, an integrated sink, brown floors, white worktops, a freestanding vanity unit, a wood ceiling and wood walls.
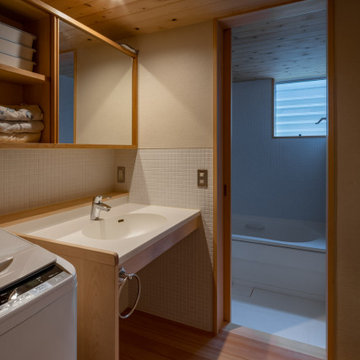
This is an example of a medium sized cloakroom in Other with open cabinets, white cabinets, white tiles, porcelain tiles, white walls, painted wood flooring, an integrated sink, solid surface worktops, white worktops, a built in vanity unit and a wood ceiling.
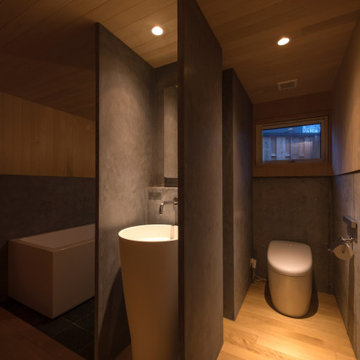
写真 新良太
Photo of a medium sized cloakroom in Other with open cabinets, white cabinets, a one-piece toilet, grey tiles, grey walls, light hardwood flooring, solid surface worktops, beige floors, grey worktops, a freestanding vanity unit, a wood ceiling and wainscoting.
Photo of a medium sized cloakroom in Other with open cabinets, white cabinets, a one-piece toilet, grey tiles, grey walls, light hardwood flooring, solid surface worktops, beige floors, grey worktops, a freestanding vanity unit, a wood ceiling and wainscoting.
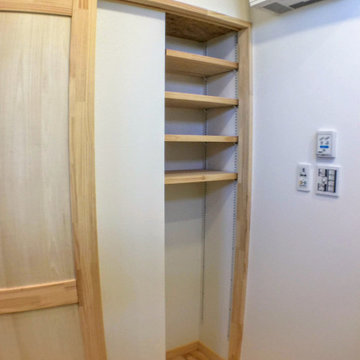
【TREE of LIFE】磐田市/O様邸
洗面所・洗面ボウル・造作台
オリジナルドア
天井の羽目板・フローリングは無塗装の無垢材
ドアを開けると、棚が隠れます。
施工:クリエイティブAG㈱
This is an example of a cloakroom in Other with open cabinets, light wood cabinets, white walls, light hardwood flooring, a built-in sink, wooden worktops, beige floors, beige worktops, a built in vanity unit, a wood ceiling and wallpapered walls.
This is an example of a cloakroom in Other with open cabinets, light wood cabinets, white walls, light hardwood flooring, a built-in sink, wooden worktops, beige floors, beige worktops, a built in vanity unit, a wood ceiling and wallpapered walls.
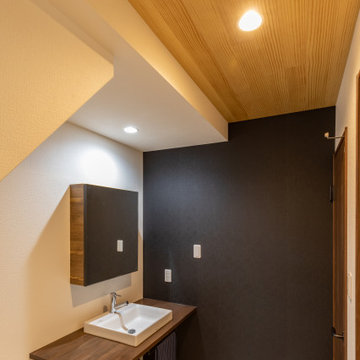
Design ideas for a world-inspired cloakroom in Osaka with beige cabinets, black walls, wooden worktops, beige floors, a feature wall, a wood ceiling and wallpapered walls.
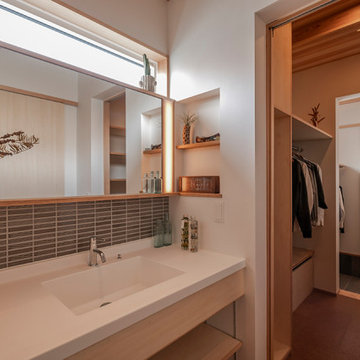
This is an example of a cloakroom in Other with open cabinets, white cabinets, multi-coloured tiles, porcelain tiles, white walls, cork flooring, an integrated sink, solid surface worktops, white worktops, feature lighting, a built in vanity unit and a wood ceiling.
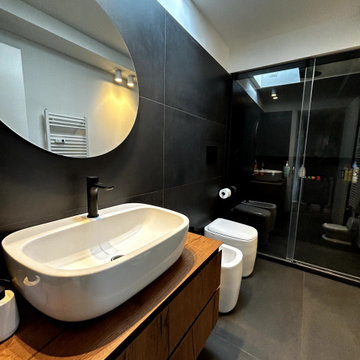
BAGNO PIANO MANSARDA
Photo of a medium sized contemporary cloakroom in Milan with light wood cabinets, a two-piece toilet, porcelain tiles, beige walls, ceramic flooring, a vessel sink, wooden worktops, black floors and a wood ceiling.
Photo of a medium sized contemporary cloakroom in Milan with light wood cabinets, a two-piece toilet, porcelain tiles, beige walls, ceramic flooring, a vessel sink, wooden worktops, black floors and a wood ceiling.
Cloakroom with All Types of Cabinet Finish and a Wood Ceiling Ideas and Designs
5