Cloakroom with All Types of Cabinet Finish and a Wood Ceiling Ideas and Designs
Refine by:
Budget
Sort by:Popular Today
101 - 120 of 141 photos
Item 1 of 3
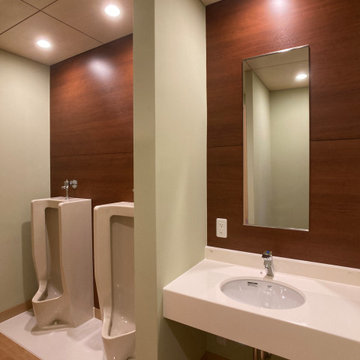
This is an example of a world-inspired cloakroom with white cabinets, green walls, vinyl flooring, a submerged sink, solid surface worktops, beige floors, white worktops, a built in vanity unit and a wood ceiling.
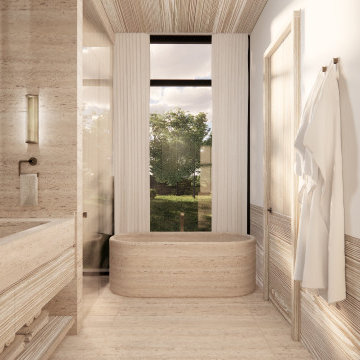
This is an example of a large modern cloakroom with beige cabinets, beige tiles, limestone tiles, beige walls, limestone flooring, an integrated sink, limestone worktops, beige floors, beige worktops, a floating vanity unit and a wood ceiling.
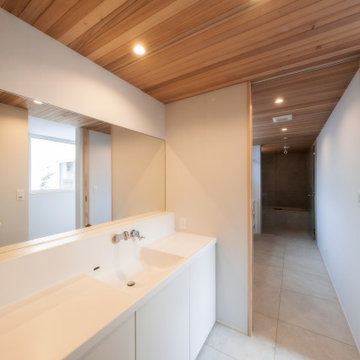
Cloakroom in Other with white cabinets, white worktops, a wood ceiling and wallpapered walls.
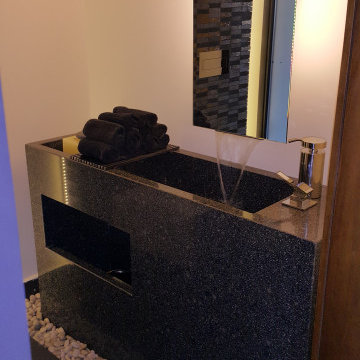
Photo of a small modern cloakroom in Other with grey cabinets, a wall mounted toilet, white tiles, white walls, ceramic flooring, a built-in sink, engineered stone worktops, grey floors, a freestanding vanity unit and a wood ceiling.
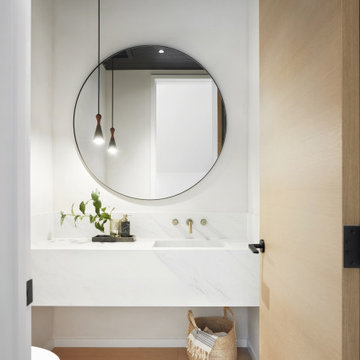
Design ideas for a contemporary cloakroom in Toronto with white cabinets, marble worktops, white worktops, a floating vanity unit and a wood ceiling.
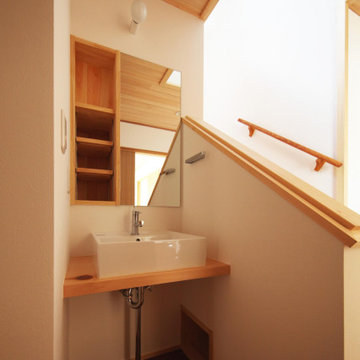
Medium sized world-inspired cloakroom in Other with medium wood cabinets, white walls, dark hardwood flooring, wooden worktops, brown floors, orange worktops, a built in vanity unit and a wood ceiling.
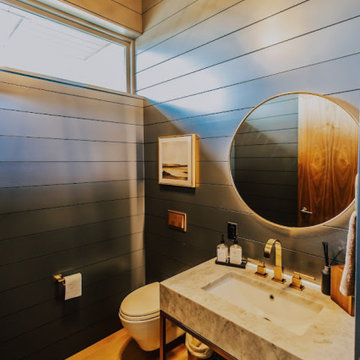
Inspiration for a medium sized modern cloakroom in Other with open cabinets, white cabinets, a wall mounted toilet, blue walls, medium hardwood flooring, a submerged sink, engineered stone worktops, brown floors, white worktops, a freestanding vanity unit, a wood ceiling and tongue and groove walls.
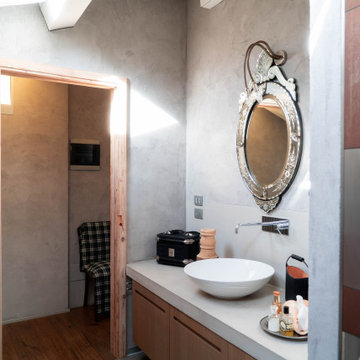
Design ideas for a small eclectic cloakroom in Other with shaker cabinets, light wood cabinets, grey walls, a vessel sink, grey worktops, a floating vanity unit and a wood ceiling.
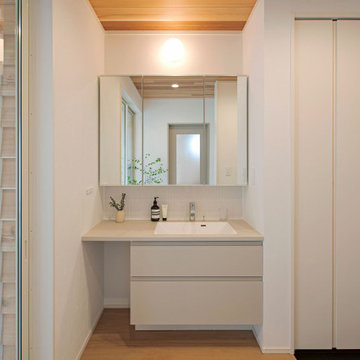
Inspiration for a medium sized contemporary cloakroom in Other with beige cabinets, white tiles, white walls, beige worktops, feature lighting and a wood ceiling.
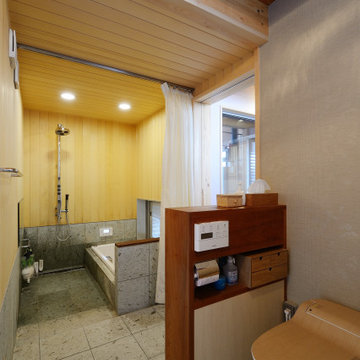
老津の家(豊橋市)洗面脱衣室
Design ideas for a medium sized cloakroom in Other with open cabinets, dark wood cabinets, a one-piece toilet, grey tiles, marble flooring, a vessel sink, wooden worktops, grey floors, a built in vanity unit, a wood ceiling and wood walls.
Design ideas for a medium sized cloakroom in Other with open cabinets, dark wood cabinets, a one-piece toilet, grey tiles, marble flooring, a vessel sink, wooden worktops, grey floors, a built in vanity unit, a wood ceiling and wood walls.
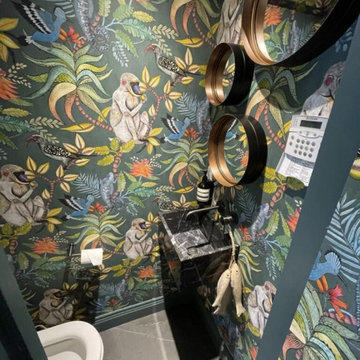
In the cloakroom, a captivating mural unfolds as walls come alive with an enchanting panorama of flowers intertwined with a diverse array of whimsical animals. This artistic masterpiece brings an immersive and playful atmosphere, seamlessly blending the beauty of nature with the charm of the animal kingdom. Each corner reveals a delightful surprise, from colorful butterflies fluttering around blossoms to curious animals peeking out from the foliage. This imaginative mural not only transforms the cloakroom into a visually engaging space but also sparks the imagination, making every visit a delightful journey through a magical realm of flora and fauna.
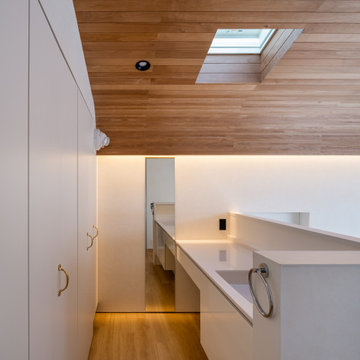
photo by 大沢誠一
間接照明/株式会社ひかり
Inspiration for a large contemporary cloakroom in Tokyo with white cabinets, white walls, ceramic flooring, an integrated sink, solid surface worktops, beige floors, white worktops, a built in vanity unit, a wood ceiling and wallpapered walls.
Inspiration for a large contemporary cloakroom in Tokyo with white cabinets, white walls, ceramic flooring, an integrated sink, solid surface worktops, beige floors, white worktops, a built in vanity unit, a wood ceiling and wallpapered walls.

2階洗面脱衣室。木で造作された引出しやカウンター。
洗面ボウルはTOTO病院流し。引き出しの把手はイケア(施主支給)洗面室すぐ前にベランダへの扉があり
洗濯物干しの動線にも配慮。
Photo of a small classic cloakroom in Other with freestanding cabinets, light wood cabinets, a one-piece toilet, medium hardwood flooring, tiled worktops, beige floors, beige worktops, a built in vanity unit and a wood ceiling.
Photo of a small classic cloakroom in Other with freestanding cabinets, light wood cabinets, a one-piece toilet, medium hardwood flooring, tiled worktops, beige floors, beige worktops, a built in vanity unit and a wood ceiling.
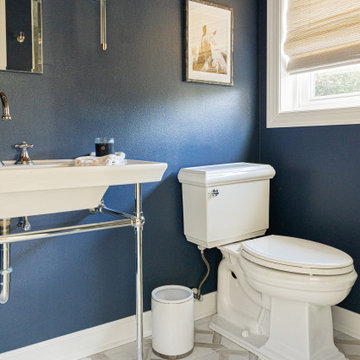
The stone floor adds dimension and interest to the bathroom, while the custom window treatment frames provides privacy while filtering light into the space.
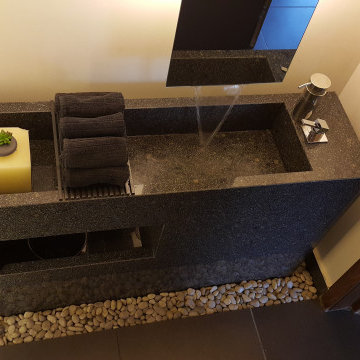
Design ideas for a small modern cloakroom in Other with grey cabinets, a wall mounted toilet, white tiles, white walls, ceramic flooring, a built-in sink, engineered stone worktops, grey floors, a freestanding vanity unit and a wood ceiling.
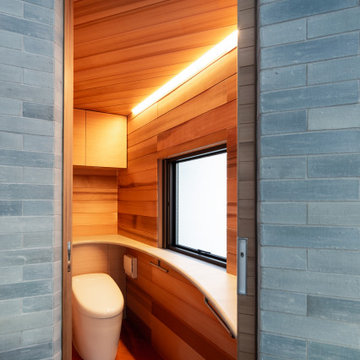
トイレは木で包まれた空間です。曲線カウンターとして、子供も楽しい、夢のあるトイレとしました。
Inspiration for a medium sized scandi cloakroom in Osaka with beaded cabinets, medium wood cabinets, a two-piece toilet, brown tiles, brown walls, medium hardwood flooring, an integrated sink, wooden worktops, brown floors, green worktops, a freestanding vanity unit, a wood ceiling and wainscoting.
Inspiration for a medium sized scandi cloakroom in Osaka with beaded cabinets, medium wood cabinets, a two-piece toilet, brown tiles, brown walls, medium hardwood flooring, an integrated sink, wooden worktops, brown floors, green worktops, a freestanding vanity unit, a wood ceiling and wainscoting.

Inspiration for a small modern cloakroom in Other with freestanding cabinets, light wood cabinets, a two-piece toilet, white tiles, metro tiles, white walls, medium hardwood flooring, a built-in sink, wooden worktops, beige floors, beige worktops, a built in vanity unit and a wood ceiling.
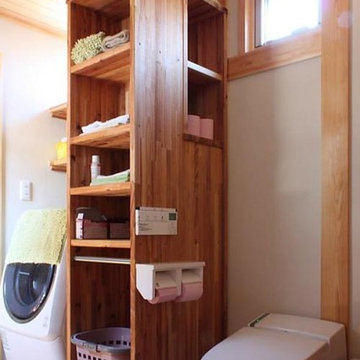
Photo of a small world-inspired cloakroom in Other with medium wood cabinets, a one-piece toilet, white walls, medium hardwood flooring, a built-in sink, wooden worktops, orange floors, orange worktops, a freestanding vanity unit and a wood ceiling.
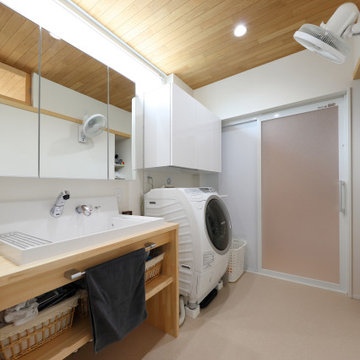
This is an example of a medium sized scandinavian cloakroom in Other with open cabinets, brown cabinets, white walls, vinyl flooring, a built-in sink, wooden worktops, beige floors, brown worktops, a built in vanity unit, a wood ceiling and wallpapered walls.
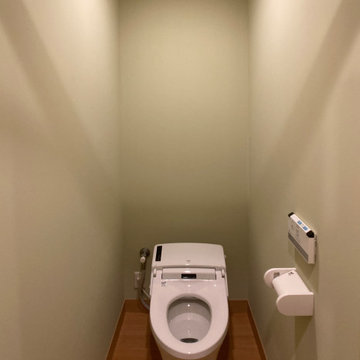
Photo of a world-inspired cloakroom with white cabinets, green walls, vinyl flooring, a submerged sink, solid surface worktops, beige floors, white worktops, a built in vanity unit and a wood ceiling.
Cloakroom with All Types of Cabinet Finish and a Wood Ceiling Ideas and Designs
6