Cloakroom with All Types of Cabinet Finish and Dark Hardwood Flooring Ideas and Designs
Refine by:
Budget
Sort by:Popular Today
1 - 20 of 1,735 photos
Item 1 of 3

Design ideas for a classic cloakroom in London with recessed-panel cabinets, blue cabinets, multi-coloured walls, dark hardwood flooring, a submerged sink, marble worktops, brown floors, grey worktops, a built in vanity unit and wallpapered walls.

Classic cloakroom in Minneapolis with a submerged sink, black cabinets, multi-coloured walls and dark hardwood flooring.

Inspiration for a small midcentury cloakroom in Minneapolis with flat-panel cabinets, light wood cabinets, a two-piece toilet, white walls, dark hardwood flooring, a vessel sink, quartz worktops, brown floors, white worktops, a freestanding vanity unit and wallpapered walls.
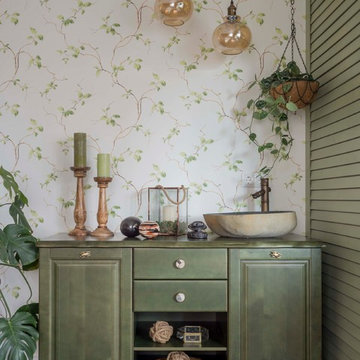
This is an example of a shabby-chic style cloakroom in Other with dark hardwood flooring, brown floors, freestanding cabinets, green cabinets, multi-coloured walls, a vessel sink and green worktops.

Luke Gibson
This is an example of a small coastal cloakroom in Los Angeles with shaker cabinets, blue cabinets, white walls, dark hardwood flooring, a wall-mounted sink, engineered stone worktops, brown floors and white worktops.
This is an example of a small coastal cloakroom in Los Angeles with shaker cabinets, blue cabinets, white walls, dark hardwood flooring, a wall-mounted sink, engineered stone worktops, brown floors and white worktops.
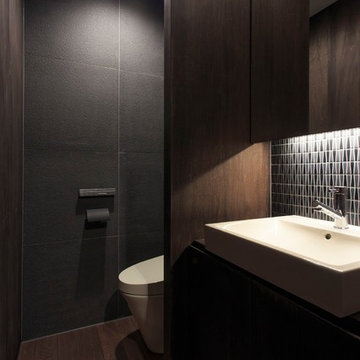
中庭のある切妻の家 写真:宮本卓也
Design ideas for a world-inspired cloakroom in Other with flat-panel cabinets, dark wood cabinets, grey walls, dark hardwood flooring, a vessel sink and brown floors.
Design ideas for a world-inspired cloakroom in Other with flat-panel cabinets, dark wood cabinets, grey walls, dark hardwood flooring, a vessel sink and brown floors.

the makeover for the powder room features grass cloth wallpaper, existing fixtures were re-plated in bronze and a custom fixture above the mirror completes the new look.
Eric Rorer Photography

This beautiful transitional powder room with wainscot paneling and wallpaper was transformed from a 1990's raspberry pink and ornate room. The space now breathes and feels so much larger. The vanity was a custom piece using an old chest of drawers. We removed the feet and added the custom metal base. The original hardware was then painted to match the base.
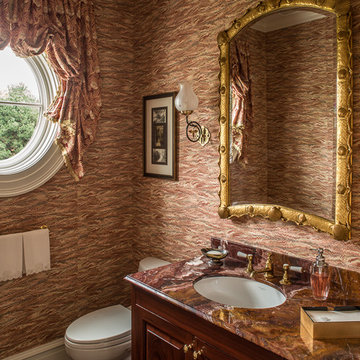
Photo of a small traditional cloakroom in Portland Maine with raised-panel cabinets, multi-coloured walls, a submerged sink, dark hardwood flooring and medium wood cabinets.
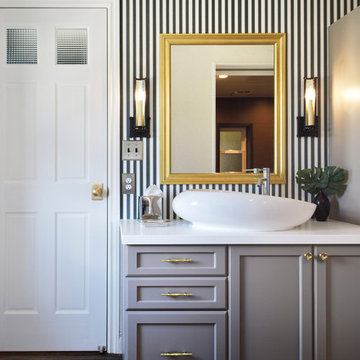
Inspiration for a classic cloakroom in Tokyo Suburbs with recessed-panel cabinets, grey cabinets, multi-coloured walls, dark hardwood flooring, a vessel sink and brown floors.
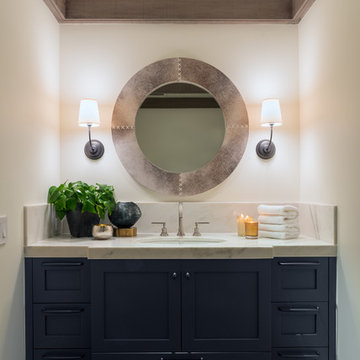
Joe Burull
This is an example of a small rural cloakroom in San Francisco with shaker cabinets, blue cabinets, stone slabs, white walls, dark hardwood flooring, a submerged sink and marble worktops.
This is an example of a small rural cloakroom in San Francisco with shaker cabinets, blue cabinets, stone slabs, white walls, dark hardwood flooring, a submerged sink and marble worktops.
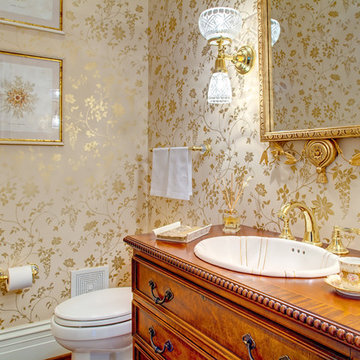
Medium sized victorian cloakroom in Atlanta with freestanding cabinets, medium wood cabinets, a one-piece toilet, multi-coloured walls, dark hardwood flooring, a built-in sink, wooden worktops and brown worktops.
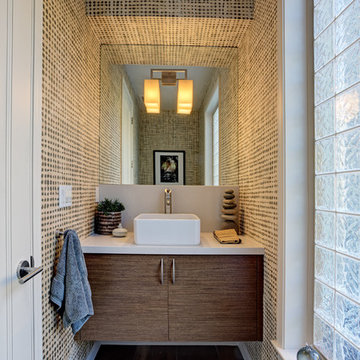
Inspiration for a small contemporary cloakroom in San Francisco with flat-panel cabinets, dark wood cabinets, limestone worktops, multi-coloured walls and dark hardwood flooring.
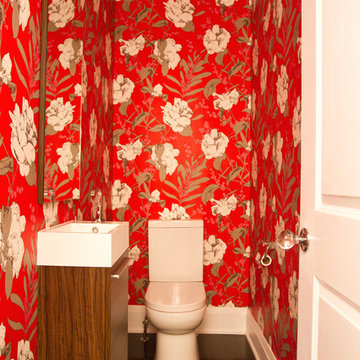
Bright and bold wallpaper was just the thing for this tiny and narrow powder room.
This is an example of a small classic cloakroom in Toronto with flat-panel cabinets, dark wood cabinets, red walls, dark hardwood flooring and a wall-mounted sink.
This is an example of a small classic cloakroom in Toronto with flat-panel cabinets, dark wood cabinets, red walls, dark hardwood flooring and a wall-mounted sink.

This project won in the 2013 Builders Association of Metropolitan Pittsburgh Housing Excellence Award for Best Urban Renewal Renovation Project. The glass bowl was made in the glass studio owned by the owner which is adjacent to the residence. The mirror is a repurposed window. The door is repurposed from a boarding house.
George Mendel
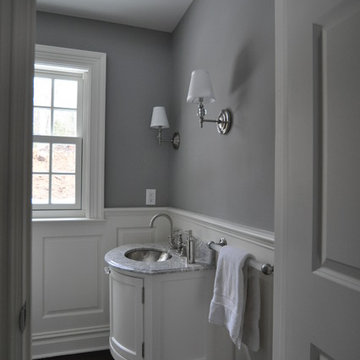
Photo of a small traditional cloakroom in New York with freestanding cabinets, white cabinets, grey walls, dark hardwood flooring, a submerged sink, marble worktops and brown floors.
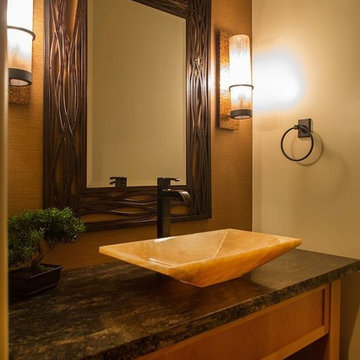
We put wallpaper behind the vanity to add texture
Design ideas for a small contemporary cloakroom in Sacramento with shaker cabinets, light wood cabinets, beige walls, dark hardwood flooring, a vessel sink, granite worktops, brown floors and black worktops.
Design ideas for a small contemporary cloakroom in Sacramento with shaker cabinets, light wood cabinets, beige walls, dark hardwood flooring, a vessel sink, granite worktops, brown floors and black worktops.

Inspiration for a small classic cloakroom in Detroit with flat-panel cabinets, dark wood cabinets, orange walls, dark hardwood flooring, a vessel sink, brown floors and grey worktops.

total powder room remodel
This is an example of a rustic cloakroom in Denver with dark wood cabinets, a two-piece toilet, beige tiles, ceramic tiles, orange walls, dark hardwood flooring, a submerged sink, engineered stone worktops, brown floors and brown worktops.
This is an example of a rustic cloakroom in Denver with dark wood cabinets, a two-piece toilet, beige tiles, ceramic tiles, orange walls, dark hardwood flooring, a submerged sink, engineered stone worktops, brown floors and brown worktops.

A crisp and bright powder room with a navy blue vanity and brass accents.
Photo of a small traditional cloakroom in Chicago with freestanding cabinets, blue cabinets, blue walls, dark hardwood flooring, a submerged sink, engineered stone worktops, brown floors, white worktops, a freestanding vanity unit and wallpapered walls.
Photo of a small traditional cloakroom in Chicago with freestanding cabinets, blue cabinets, blue walls, dark hardwood flooring, a submerged sink, engineered stone worktops, brown floors, white worktops, a freestanding vanity unit and wallpapered walls.
Cloakroom with All Types of Cabinet Finish and Dark Hardwood Flooring Ideas and Designs
1