Cloakroom with All Types of Cabinet Finish and Grey Floors Ideas and Designs
Refine by:
Budget
Sort by:Popular Today
81 - 100 of 4,254 photos
Item 1 of 3
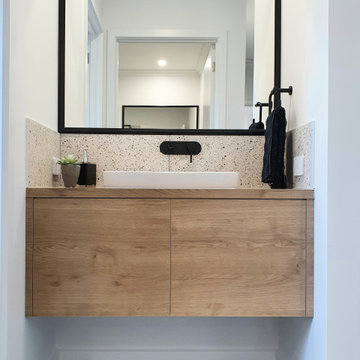
A powder room located near the entertainment areas, close to kitchen and wc
Design ideas for a small contemporary cloakroom in Other with flat-panel cabinets, medium wood cabinets, multi-coloured tiles, ceramic tiles, white walls, vinyl flooring, a built-in sink, laminate worktops, grey floors, brown worktops and a floating vanity unit.
Design ideas for a small contemporary cloakroom in Other with flat-panel cabinets, medium wood cabinets, multi-coloured tiles, ceramic tiles, white walls, vinyl flooring, a built-in sink, laminate worktops, grey floors, brown worktops and a floating vanity unit.

Powder room. Amazing black and grey finishes. led lighting and custom wall tile.
Inspiration for a large contemporary cloakroom in Las Vegas with flat-panel cabinets, black cabinets, a one-piece toilet, grey tiles, ceramic tiles, black walls, ceramic flooring, a built-in sink, granite worktops, grey floors, black worktops and a floating vanity unit.
Inspiration for a large contemporary cloakroom in Las Vegas with flat-panel cabinets, black cabinets, a one-piece toilet, grey tiles, ceramic tiles, black walls, ceramic flooring, a built-in sink, granite worktops, grey floors, black worktops and a floating vanity unit.
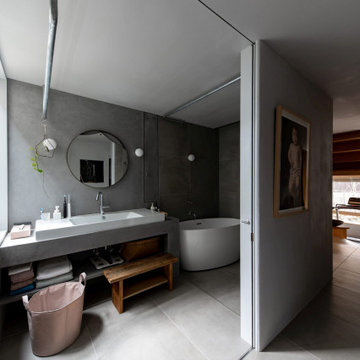
洗面と浴室はカーテンでの仕切り
Inspiration for a small scandinavian cloakroom in Tokyo with open cabinets, white cabinets, grey tiles, porcelain tiles, grey walls, porcelain flooring, a built-in sink, grey floors, grey worktops and a built in vanity unit.
Inspiration for a small scandinavian cloakroom in Tokyo with open cabinets, white cabinets, grey tiles, porcelain tiles, grey walls, porcelain flooring, a built-in sink, grey floors, grey worktops and a built in vanity unit.

Custom Powder Room
Inspiration for a medium sized modern cloakroom in Los Angeles with flat-panel cabinets, medium wood cabinets, a one-piece toilet, white walls, porcelain flooring, a submerged sink, engineered stone worktops, grey floors, grey worktops, a built in vanity unit and a vaulted ceiling.
Inspiration for a medium sized modern cloakroom in Los Angeles with flat-panel cabinets, medium wood cabinets, a one-piece toilet, white walls, porcelain flooring, a submerged sink, engineered stone worktops, grey floors, grey worktops, a built in vanity unit and a vaulted ceiling.
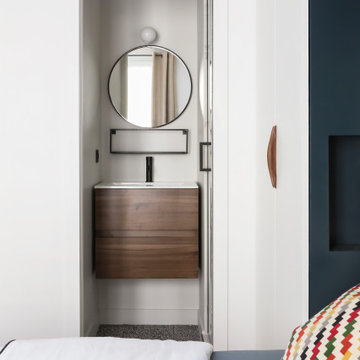
Small contemporary cloakroom in Paris with flat-panel cabinets, medium wood cabinets, white walls, an integrated sink, grey floors and white worktops.
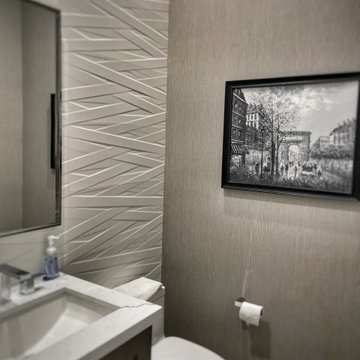
Design ideas for a medium sized modern cloakroom in Miami with shaker cabinets, dark wood cabinets, a one-piece toilet, white tiles, porcelain tiles, porcelain flooring, a submerged sink, engineered stone worktops, grey floors and white worktops.

Drama in a small space! Elegant, dimensional Walker Zanger tile creates a dramatic focal point in this sophisticated powder bath. The rough hewn European oak floating cabinetry ads warmth and layered texture to the space while the crisp matt white quartz countertop is the perfect foil for the etched stone sink. The sensuous curves of smooth carved stone reveal a patchwork of Japanese sashiko kimono pattern depicting organic elements such as waves, mountains and bamboo. The circular LED lit mirror echoes the flowing liquid lines of the tile and circular vessel sink.
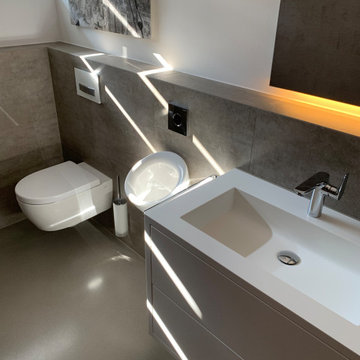
Photo of a large contemporary cloakroom in Munich with flat-panel cabinets, white cabinets, a wall mounted toilet, grey tiles, white walls, an integrated sink, solid surface worktops, grey floors and white worktops.

This sweet Powder Room was created to make visitors smile upon entry. The blue cabinet is complimented by a light quartz counter, vessel sink, a painted wood oval mirror and simple light fixture. The transitional floral pattern is a greige background with white pattern is a fun punch of dynamic-ness to this small space.

It’s always a blessing when your clients become friends - and that’s exactly what blossomed out of this two-phase remodel (along with three transformed spaces!). These clients were such a joy to work with and made what, at times, was a challenging job feel seamless. This project consisted of two phases, the first being a reconfiguration and update of their master bathroom, guest bathroom, and hallway closets, and the second a kitchen remodel.
In keeping with the style of the home, we decided to run with what we called “traditional with farmhouse charm” – warm wood tones, cement tile, traditional patterns, and you can’t forget the pops of color! The master bathroom airs on the masculine side with a mostly black, white, and wood color palette, while the powder room is very feminine with pastel colors.
When the bathroom projects were wrapped, it didn’t take long before we moved on to the kitchen. The kitchen already had a nice flow, so we didn’t need to move any plumbing or appliances. Instead, we just gave it the facelift it deserved! We wanted to continue the farmhouse charm and landed on a gorgeous terracotta and ceramic hand-painted tile for the backsplash, concrete look-alike quartz countertops, and two-toned cabinets while keeping the existing hardwood floors. We also removed some upper cabinets that blocked the view from the kitchen into the dining and living room area, resulting in a coveted open concept floor plan.
Our clients have always loved to entertain, but now with the remodel complete, they are hosting more than ever, enjoying every second they have in their home.
---
Project designed by interior design studio Kimberlee Marie Interiors. They serve the Seattle metro area including Seattle, Bellevue, Kirkland, Medina, Clyde Hill, and Hunts Point.
For more about Kimberlee Marie Interiors, see here: https://www.kimberleemarie.com/
To learn more about this project, see here
https://www.kimberleemarie.com/kirkland-remodel-1
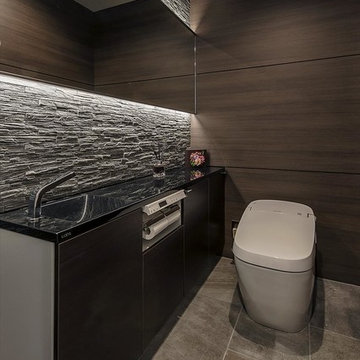
ダークカラーでまとめたホテルライクなレストルーム。淡い色合いの室内との対比を楽しむ。
Photo of a modern cloakroom with flat-panel cabinets, brown cabinets, a one-piece toilet, grey floors, black worktops and brown walls.
Photo of a modern cloakroom with flat-panel cabinets, brown cabinets, a one-piece toilet, grey floors, black worktops and brown walls.
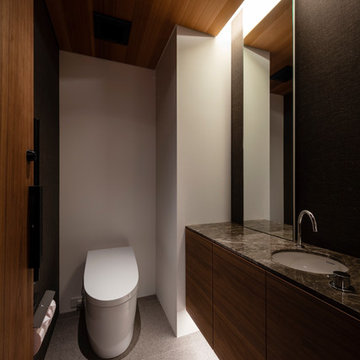
撮影:小川重雄
Inspiration for a modern cloakroom in Osaka with flat-panel cabinets, dark wood cabinets, white walls, an integrated sink, marble worktops, grey floors and brown worktops.
Inspiration for a modern cloakroom in Osaka with flat-panel cabinets, dark wood cabinets, white walls, an integrated sink, marble worktops, grey floors and brown worktops.
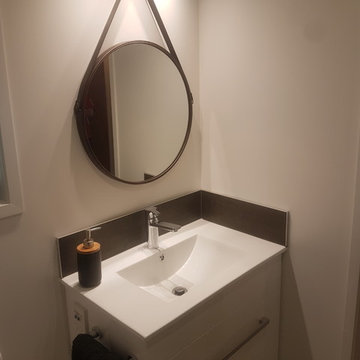
Inspiration for a small modern cloakroom in Hamilton with white cabinets, a one-piece toilet, white tiles, white walls, ceramic flooring, an integrated sink and grey floors.
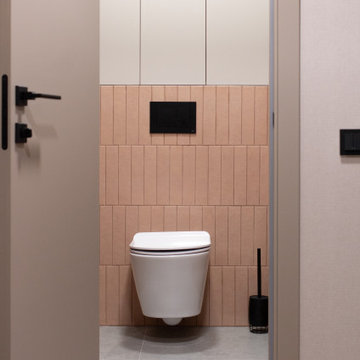
Гостевой санузел
This is an example of a small contemporary cloakroom in Moscow with flat-panel cabinets, beige cabinets, a wall mounted toilet, porcelain flooring and grey floors.
This is an example of a small contemporary cloakroom in Moscow with flat-panel cabinets, beige cabinets, a wall mounted toilet, porcelain flooring and grey floors.

Photo of a small urban cloakroom in Moscow with flat-panel cabinets, red cabinets, a wall mounted toilet, brown tiles, porcelain tiles, brown walls, porcelain flooring, a built-in sink, zinc worktops, grey floors, red worktops, feature lighting, a freestanding vanity unit and wallpapered walls.

This sophisticated powder bath creates a "wow moment" for guests when they turn the corner. The large geometric pattern on the wallpaper adds dimension and a tactile beaded texture. The custom black and gold vanity cabinet is the star of the show with its brass inlay around the cabinet doors and matching brass hardware. A lovely black and white marble top graces the vanity and compliments the wallpaper. The custom black and gold mirror and a golden lantern complete the space. Finally, white oak wood floors add a touch of warmth and a hot pink orchid packs a colorful punch.

Vartanian custom designed and built free standing vanity – Craftsman beach style
LG Hausys Quartz “Viatera®” counter top with rectangular bowl undermount sink
Nautical style fixture
Porcelain tile floor
Kohler fixtures

Kept the original cabinetry. Fresh coat of paint and a new tile floor. Some new hardware and toilet.
Small classic cloakroom in Dallas with raised-panel cabinets, green cabinets, a two-piece toilet, white walls, marble flooring, a submerged sink, marble worktops, grey floors, white worktops and a built in vanity unit.
Small classic cloakroom in Dallas with raised-panel cabinets, green cabinets, a two-piece toilet, white walls, marble flooring, a submerged sink, marble worktops, grey floors, white worktops and a built in vanity unit.

Das Patienten WC ist ähnlich ausgeführt wie die Zahnhygiene, die Tapete zieht sich durch, der Waschtisch ist hier in eine Nische gesetzt. Pendelleuchten von der Decke setzen Lichtakzente auf der Tapete. DIese verleiht dem Raum eine Tiefe und vergrößert ihn optisch.
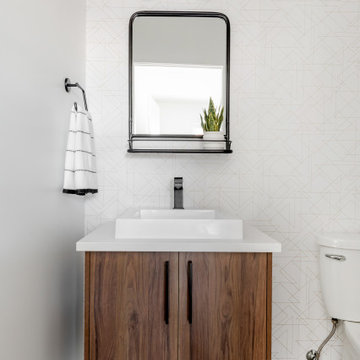
Inspiration for a medium sized midcentury cloakroom in Other with flat-panel cabinets, medium wood cabinets, a two-piece toilet, white walls, vinyl flooring, a vessel sink, engineered stone worktops, grey floors and white worktops.
Cloakroom with All Types of Cabinet Finish and Grey Floors Ideas and Designs
5