Cloakroom with All Types of Cabinet Finish and Grey Floors Ideas and Designs
Refine by:
Budget
Sort by:Popular Today
161 - 180 of 4,254 photos
Item 1 of 3
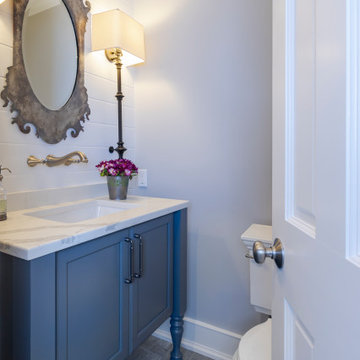
The porcelain gray/beige tile from the mudroom continues into the powder room. A blue accent and shiplap reappear in this room too. The blue vanity topped with a white quartz counter adds a splash of color and a modern flare. The shiplap accent wall lends this powder room a farmhouse feel and is a great backdrop for the beautiful elongated sconces and wall faucet.
This farmhouse style home in West Chester is the epitome of warmth and welcoming. We transformed this house’s original dark interior into a light, bright sanctuary. From installing brand new red oak flooring throughout the first floor to adding horizontal shiplap to the ceiling in the family room, we really enjoyed working with the homeowners on every aspect of each room. A special feature is the coffered ceiling in the dining room. We recessed the chandelier directly into the beams, for a clean, seamless look. We maximized the space in the white and chrome galley kitchen by installing a lot of custom storage. The pops of blue throughout the first floor give these room a modern touch.
Rudloff Custom Builders has won Best of Houzz for Customer Service in 2014, 2015 2016, 2017 and 2019. We also were voted Best of Design in 2016, 2017, 2018, 2019 which only 2% of professionals receive. Rudloff Custom Builders has been featured on Houzz in their Kitchen of the Week, What to Know About Using Reclaimed Wood in the Kitchen as well as included in their Bathroom WorkBook article. We are a full service, certified remodeling company that covers all of the Philadelphia suburban area. This business, like most others, developed from a friendship of young entrepreneurs who wanted to make a difference in their clients’ lives, one household at a time. This relationship between partners is much more than a friendship. Edward and Stephen Rudloff are brothers who have renovated and built custom homes together paying close attention to detail. They are carpenters by trade and understand concept and execution. Rudloff Custom Builders will provide services for you with the highest level of professionalism, quality, detail, punctuality and craftsmanship, every step of the way along our journey together.
Specializing in residential construction allows us to connect with our clients early in the design phase to ensure that every detail is captured as you imagined. One stop shopping is essentially what you will receive with Rudloff Custom Builders from design of your project to the construction of your dreams, executed by on-site project managers and skilled craftsmen. Our concept: envision our client’s ideas and make them a reality. Our mission: CREATING LIFETIME RELATIONSHIPS BUILT ON TRUST AND INTEGRITY.
Photo Credit: Linda McManus Images
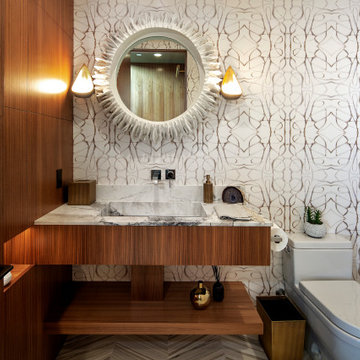
Contemporary powder room with cherry wood cabinets, floating vanity, decorative mirror, designer sconces and unique wallpaper in Orange County, California.

This powder room is gorgeous
Medium sized classic cloakroom in Los Angeles with recessed-panel cabinets, grey cabinets, a one-piece toilet, grey walls, mosaic tile flooring, an integrated sink, solid surface worktops, grey floors and white worktops.
Medium sized classic cloakroom in Los Angeles with recessed-panel cabinets, grey cabinets, a one-piece toilet, grey walls, mosaic tile flooring, an integrated sink, solid surface worktops, grey floors and white worktops.
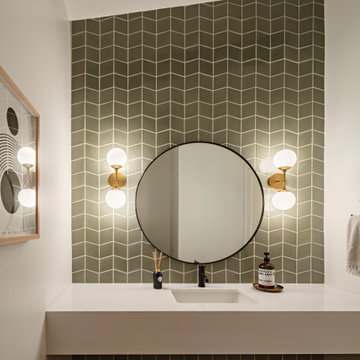
Photo by Roehner + Ryan
Photo of a cloakroom in Phoenix with shaker cabinets, black cabinets, porcelain tiles, porcelain flooring, engineered stone worktops, grey floors and grey worktops.
Photo of a cloakroom in Phoenix with shaker cabinets, black cabinets, porcelain tiles, porcelain flooring, engineered stone worktops, grey floors and grey worktops.
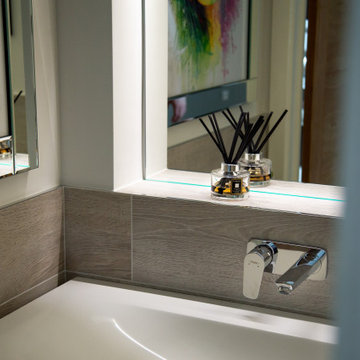
Inspiration for a small contemporary cloakroom in Other with glass-front cabinets, white cabinets, a wall mounted toilet, grey tiles, porcelain tiles, grey walls, porcelain flooring, a wall-mounted sink and grey floors.
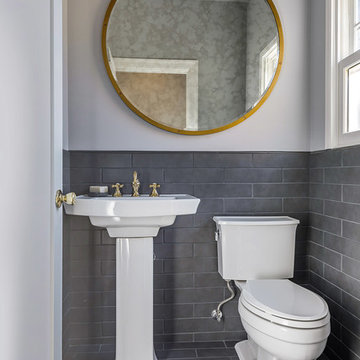
Tile folds from the floor up the wainscot. Pencil liner doubles as a window sill. Brass accents tie the rooms together.
Photo Credit: Brian McCloud
Contractor: Elliottbuild
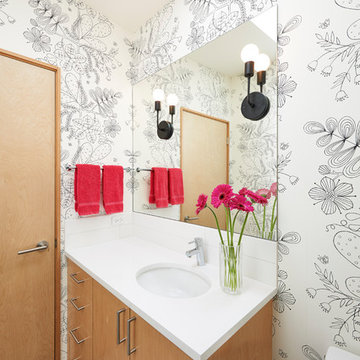
Design ideas for a medium sized retro cloakroom in Seattle with flat-panel cabinets, light wood cabinets, white tiles, white walls, an integrated sink, grey floors and white worktops.
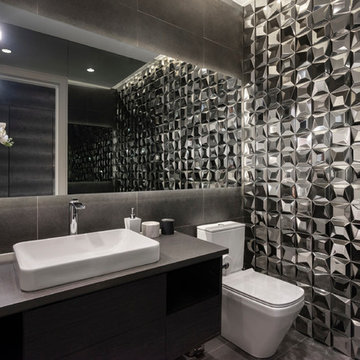
This is an example of a contemporary cloakroom in Vancouver with flat-panel cabinets, black cabinets, grey tiles, a vessel sink, grey floors and grey worktops.
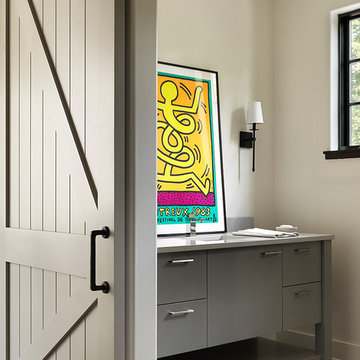
Cynthia Lynn Photography
Scandinavian cloakroom in Chicago with flat-panel cabinets, grey cabinets, beige walls, a submerged sink, grey floors and white worktops.
Scandinavian cloakroom in Chicago with flat-panel cabinets, grey cabinets, beige walls, a submerged sink, grey floors and white worktops.
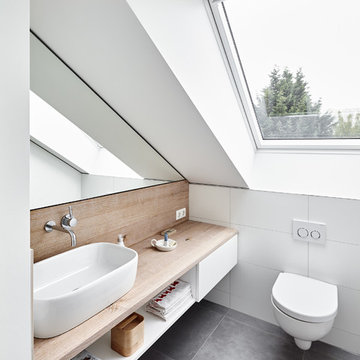
This is an example of a contemporary cloakroom in Dusseldorf with open cabinets, white cabinets, a wall mounted toilet, white tiles, ceramic tiles, white walls, a vessel sink, wooden worktops, grey floors and brown worktops.

This is an example of a large modern cloakroom in Toronto with flat-panel cabinets, black cabinets, a wall mounted toilet, black tiles, porcelain tiles, grey walls, porcelain flooring, a vessel sink, marble worktops, grey floors, black worktops and a built in vanity unit.

Brass finishes, brass plumbing, brass accessories, pre-fabricated vanity sink, grey grout, specialty wallpaper, brass lighting, custom tile pattern
This is an example of a small contemporary cloakroom in New York with flat-panel cabinets, brown cabinets, a one-piece toilet, white tiles, ceramic tiles, multi-coloured walls, marble flooring, an integrated sink, engineered stone worktops, grey floors, white worktops and a floating vanity unit.
This is an example of a small contemporary cloakroom in New York with flat-panel cabinets, brown cabinets, a one-piece toilet, white tiles, ceramic tiles, multi-coloured walls, marble flooring, an integrated sink, engineered stone worktops, grey floors, white worktops and a floating vanity unit.

This is an example of a medium sized classic cloakroom in London with grey cabinets, a one-piece toilet, grey tiles, porcelain tiles, grey walls, porcelain flooring, quartz worktops, grey floors, white worktops, freestanding cabinets and a vessel sink.

This powder room is decorated in unusual dark colors that evoke a feeling of comfort and warmth. Despite the abundance of dark surfaces, the room does not seem dull and cramped thanks to the large window, stylish mirror, and sparkling tile surfaces that perfectly reflect the rays of daylight. Our interior designers placed here only the most necessary furniture pieces so as not to clutter up this powder room.
Don’t miss the chance to elevate your powder interior design as well together with the top Grandeur Hills Group interior designers!

Floating Rift Sawn White Oak Vanity
Inspiration for an industrial cloakroom in Austin with open cabinets, light wood cabinets, a one-piece toilet, white tiles, grey walls, concrete flooring, a vessel sink, wooden worktops, brown worktops and grey floors.
Inspiration for an industrial cloakroom in Austin with open cabinets, light wood cabinets, a one-piece toilet, white tiles, grey walls, concrete flooring, a vessel sink, wooden worktops, brown worktops and grey floors.

Los clientes de este ático confirmaron en nosotros para unir dos viviendas en una reforma integral 100% loft47.
Esta vivienda de carácter eclético se divide en dos zonas diferenciadas, la zona living y la zona noche. La zona living, un espacio completamente abierto, se encuentra presidido por una gran isla donde se combinan lacas metalizadas con una elegante encimera en porcelánico negro. La zona noche y la zona living se encuentra conectado por un pasillo con puertas en carpintería metálica. En la zona noche destacan las puertas correderas de suelo a techo, así como el cuidado diseño del baño de la habitación de matrimonio con detalles de grifería empotrada en negro, y mampara en cristal fumé.
Ambas zonas quedan enmarcadas por dos grandes terrazas, donde la familia podrá disfrutar de esta nueva casa diseñada completamente a sus necesidades
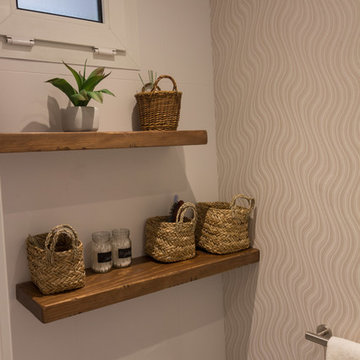
Photo of a small modern cloakroom in Madrid with open cabinets, medium wood cabinets, a two-piece toilet, grey tiles, grey walls, vinyl flooring, a vessel sink, wooden worktops and grey floors.

The elegant powder bath walls are wrapped in Phillip Jeffries glam grasscloth, a soft shimmery white background with a natural grass face. The vanity is a local driftwood log picked off the beach and cut to size, the mirror is teak, the golden wall sconces are mounted on the mirror and compliment the wall mounted golden Kohler faucet. The white porcelain vessel sink is Kohler as well. The trim throughout the house is textured and painted white.

Small traditional cloakroom in Boston with recessed-panel cabinets, grey cabinets, a two-piece toilet, grey walls, porcelain flooring, an integrated sink, solid surface worktops and grey floors.

Inspiration for a medium sized country cloakroom in Portland Maine with beaded cabinets, grey cabinets, a two-piece toilet, white tiles, metro tiles, beige walls, porcelain flooring, a submerged sink, marble worktops and grey floors.
Cloakroom with All Types of Cabinet Finish and Grey Floors Ideas and Designs
9