Cloakroom with All Types of Cabinet Finish and Marble Tiles Ideas and Designs
Refine by:
Budget
Sort by:Popular Today
141 - 160 of 615 photos
Item 1 of 3
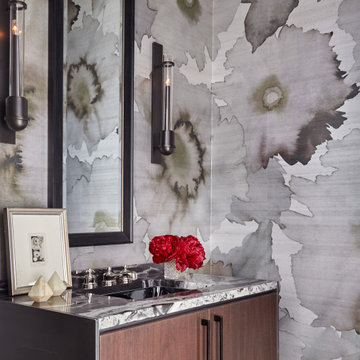
Design ideas for a medium sized contemporary cloakroom in Atlanta with freestanding cabinets, dark wood cabinets, multi-coloured tiles, marble tiles, grey walls, a submerged sink, marble worktops, dark hardwood flooring, brown floors and grey worktops.
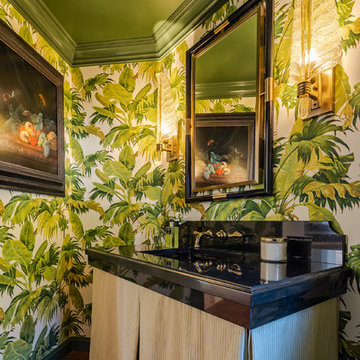
Bold wallpaper adds interest to this remodeled powder room.
Architect: The Warner Group.
Photographer: Kelly Teich
Photo of a small mediterranean cloakroom in Santa Barbara with open cabinets, beige cabinets, black tiles, marble tiles, green walls, dark hardwood flooring, a submerged sink, marble worktops, brown floors and black worktops.
Photo of a small mediterranean cloakroom in Santa Barbara with open cabinets, beige cabinets, black tiles, marble tiles, green walls, dark hardwood flooring, a submerged sink, marble worktops, brown floors and black worktops.

This is an example of a small rural cloakroom in Los Angeles with open cabinets, white tiles, a vessel sink, wooden worktops, light wood cabinets, marble tiles, blue walls, light hardwood flooring and white worktops.
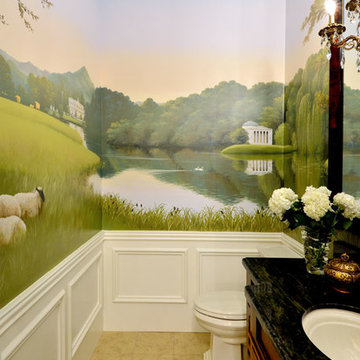
The bathrooms were one of my favorite spaces to design! With all the modern comforts one would want, yet dressed elegantly vintage. With gold hardware, unique lighting, and spa-like walk-in showers and bathtubs, it's truly a luxurious adaptation of grand design in today's contemporary style.
Designed by Michelle Yorke Interiors who also serves Seattle as well as Seattle's Eastside suburbs from Mercer Island all the way through Cle Elum.
For more about Michelle Yorke, click here: https://michelleyorkedesign.com/
To learn more about this project, click here: https://michelleyorkedesign.com/grand-ridge/

Our clients called us wanting to not only update their master bathroom but to specifically make it more functional. She had just had knee surgery, so taking a shower wasn’t easy. They wanted to remove the tub and enlarge the shower, as much as possible, and add a bench. She really wanted a seated makeup vanity area, too. They wanted to replace all vanity cabinets making them one height, and possibly add tower storage. With the current layout, they felt that there were too many doors, so we discussed possibly using a barn door to the bedroom.
We removed the large oval bathtub and expanded the shower, with an added bench. She got her seated makeup vanity and it’s placed between the shower and the window, right where she wanted it by the natural light. A tilting oval mirror sits above the makeup vanity flanked with Pottery Barn “Hayden” brushed nickel vanity lights. A lit swing arm makeup mirror was installed, making for a perfect makeup vanity! New taller Shiloh “Eclipse” bathroom cabinets painted in Polar with Slate highlights were installed (all at one height), with Kohler “Caxton” square double sinks. Two large beautiful mirrors are hung above each sink, again, flanked with Pottery Barn “Hayden” brushed nickel vanity lights on either side. Beautiful Quartzmasters Polished Calacutta Borghini countertops were installed on both vanities, as well as the shower bench top and shower wall cap.
Carrara Valentino basketweave mosaic marble tiles was installed on the shower floor and the back of the niches, while Heirloom Clay 3x9 tile was installed on the shower walls. A Delta Shower System was installed with both a hand held shower and a rainshower. The linen closet that used to have a standard door opening into the middle of the bathroom is now storage cabinets, with the classic Restoration Hardware “Campaign” pulls on the drawers and doors. A beautiful Birch forest gray 6”x 36” floor tile, laid in a random offset pattern was installed for an updated look on the floor. New glass paneled doors were installed to the closet and the water closet, matching the barn door. A gorgeous Shades of Light 20” “Pyramid Crystals” chandelier was hung in the center of the bathroom to top it all off!
The bedroom was painted a soothing Magnetic Gray and a classic updated Capital Lighting “Harlow” Chandelier was hung for an updated look.
We were able to meet all of our clients needs by removing the tub, enlarging the shower, installing the seated makeup vanity, by the natural light, right were she wanted it and by installing a beautiful barn door between the bathroom from the bedroom! Not only is it beautiful, but it’s more functional for them now and they love it!
Design/Remodel by Hatfield Builders & Remodelers | Photography by Versatile Imaging
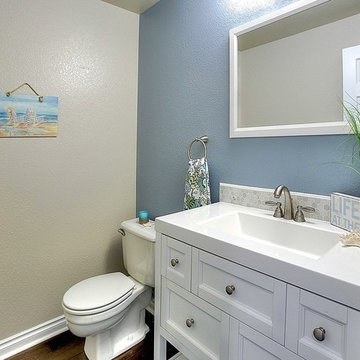
Powder Room Makeover. New vanity, marble hexagon backsplash, new paint, new engineered hardwood.
Small classic cloakroom in Other with shaker cabinets, white cabinets, grey tiles, marble tiles, blue walls, medium hardwood flooring, an integrated sink, quartz worktops, brown floors and grey worktops.
Small classic cloakroom in Other with shaker cabinets, white cabinets, grey tiles, marble tiles, blue walls, medium hardwood flooring, an integrated sink, quartz worktops, brown floors and grey worktops.

This is an example of a medium sized contemporary cloakroom in Vancouver with flat-panel cabinets, dark wood cabinets, grey tiles, marble tiles, beige walls, dark hardwood flooring, a vessel sink, soapstone worktops and brown floors.

photography by Scott Benedict
Photo of a small contemporary cloakroom in Austin with flat-panel cabinets, a vessel sink, marble worktops, a two-piece toilet, black walls, mosaic tile flooring, grey tiles, black tiles, marble tiles, light wood cabinets and grey worktops.
Photo of a small contemporary cloakroom in Austin with flat-panel cabinets, a vessel sink, marble worktops, a two-piece toilet, black walls, mosaic tile flooring, grey tiles, black tiles, marble tiles, light wood cabinets and grey worktops.
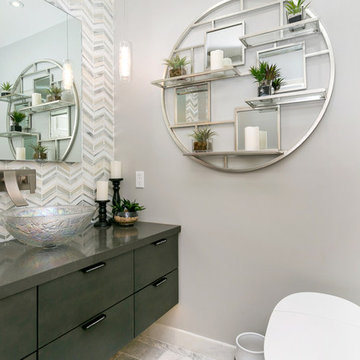
The old wine bar took up to much space and was out dated. A new refreshed look with a bit of bling helps to add a focal point to the room. The wine bar and powder room are adjacent to one another so creating a cohesive, elegant look was needed. The wine bar cabinets are glazed, distressed and antiqued to create an old world feel. This is balanced with iridescent tile so the look doesn't feel to rustic. The powder room is marble using different sizes for interest, and accented with a feature wall of marble mosaic. A mirrored tile is used in the shower to complete the elegant look.

Design ideas for a large classic cloakroom in Phoenix with raised-panel cabinets, beige cabinets, a two-piece toilet, white tiles, marble tiles, white walls, marble flooring, a vessel sink, engineered stone worktops, white floors, white worktops, a built in vanity unit, a vaulted ceiling and wallpapered walls.
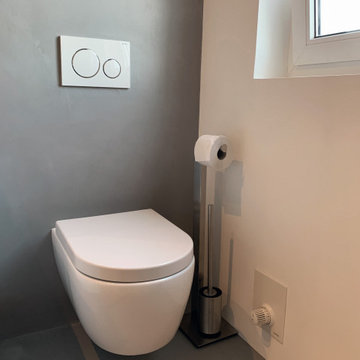
Photo of a small modern cloakroom in Nuremberg with flat-panel cabinets, white cabinets, a wall mounted toilet, grey tiles, marble tiles, white walls, concrete flooring, a vessel sink, wooden worktops, grey floors, brown worktops, a floating vanity unit and a wood ceiling.
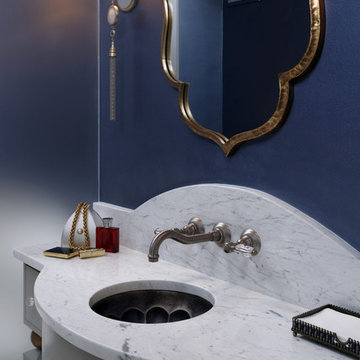
Elegant curves intermix to create a lovely and memorable setting.
Bob Narod, Photographer
Photo of a mediterranean cloakroom in DC Metro with freestanding cabinets, grey cabinets, white tiles, marble tiles, blue walls, marble flooring, a submerged sink, marble worktops, white floors and white worktops.
Photo of a mediterranean cloakroom in DC Metro with freestanding cabinets, grey cabinets, white tiles, marble tiles, blue walls, marble flooring, a submerged sink, marble worktops, white floors and white worktops.
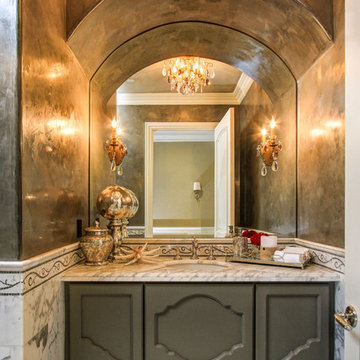
UNKNOWN
Inspiration for a mediterranean cloakroom in Los Angeles with a submerged sink, recessed-panel cabinets, grey cabinets, marble worktops, marble flooring and marble tiles.
Inspiration for a mediterranean cloakroom in Los Angeles with a submerged sink, recessed-panel cabinets, grey cabinets, marble worktops, marble flooring and marble tiles.
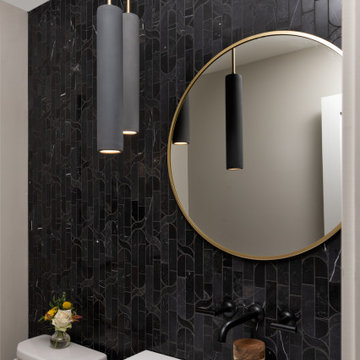
Design ideas for a small cloakroom in Kansas City with flat-panel cabinets, light wood cabinets, a two-piece toilet, black tiles, marble tiles, grey walls, light hardwood flooring, a submerged sink, engineered stone worktops, brown floors, white worktops and a built in vanity unit.
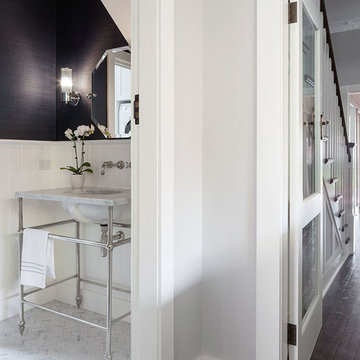
Chevron tiles and marble vanities provide texture in this Sydney home. Tapware by Perrin & Rowe and four-leg basin stand by Hawthorn Hill.
Designer: Marina Wong
Photography: Katherine Lu
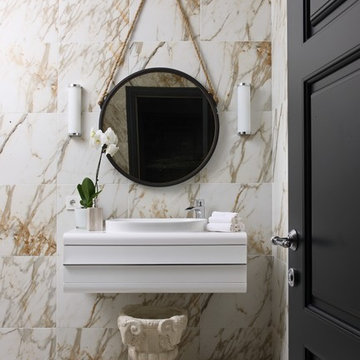
Photo of a contemporary cloakroom in Moscow with flat-panel cabinets, white cabinets, marble flooring, a built-in sink, marble tiles and beige tiles.
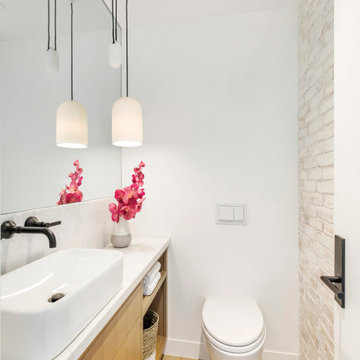
Design ideas for a medium sized contemporary cloakroom in San Francisco with flat-panel cabinets, light wood cabinets, a wall mounted toilet, white tiles, marble tiles, white walls, light hardwood flooring, a vessel sink, marble worktops, brown floors, white worktops, a built in vanity unit and brick walls.

Glossy Teal Powder Room with a silver foil ceiling and lots of marble.
Design ideas for a small contemporary cloakroom in Chicago with recessed-panel cabinets, black cabinets, a one-piece toilet, blue tiles, marble tiles, blue walls, marble flooring, a submerged sink, marble worktops, multi-coloured floors, white worktops, a freestanding vanity unit and a wallpapered ceiling.
Design ideas for a small contemporary cloakroom in Chicago with recessed-panel cabinets, black cabinets, a one-piece toilet, blue tiles, marble tiles, blue walls, marble flooring, a submerged sink, marble worktops, multi-coloured floors, white worktops, a freestanding vanity unit and a wallpapered ceiling.
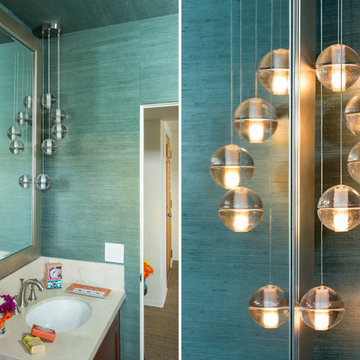
The Five-Light Bocci Pendant hangs over the vanity in the powder room for dramatic flair.
This is an example of a small nautical cloakroom in Los Angeles with shaker cabinets, dark wood cabinets, a one-piece toilet, beige tiles, marble tiles, blue walls, light hardwood flooring, a submerged sink, marble worktops and grey floors.
This is an example of a small nautical cloakroom in Los Angeles with shaker cabinets, dark wood cabinets, a one-piece toilet, beige tiles, marble tiles, blue walls, light hardwood flooring, a submerged sink, marble worktops and grey floors.

Calacatta marble mosaic tile inset into wood wall panels.
This is an example of a small traditional cloakroom in Los Angeles with recessed-panel cabinets, white cabinets, a two-piece toilet, multi-coloured tiles, marble tiles, white walls, marble flooring, a vessel sink, marble worktops, white floors and grey worktops.
This is an example of a small traditional cloakroom in Los Angeles with recessed-panel cabinets, white cabinets, a two-piece toilet, multi-coloured tiles, marble tiles, white walls, marble flooring, a vessel sink, marble worktops, white floors and grey worktops.
Cloakroom with All Types of Cabinet Finish and Marble Tiles Ideas and Designs
8