Cloakroom with All Types of Cabinet Finish and Plywood Flooring Ideas and Designs
Refine by:
Budget
Sort by:Popular Today
1 - 20 of 184 photos
Item 1 of 3
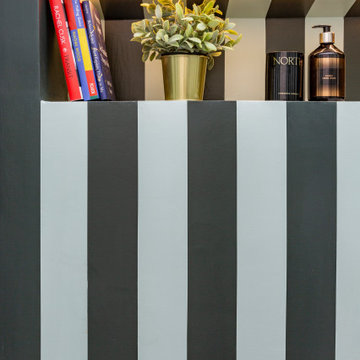
A cloakroom was created under the butterfly roof of this house. Painted stripes on the wall continue and meet on the floor as a checkered floor.
Small bohemian cloakroom in London with freestanding cabinets, green cabinets, a one-piece toilet, green walls, plywood flooring, a pedestal sink and green floors.
Small bohemian cloakroom in London with freestanding cabinets, green cabinets, a one-piece toilet, green walls, plywood flooring, a pedestal sink and green floors.

2階トイレスペース 造作・設備は、ホワイトを基調として、右側には、杉板のアクセント壁がある。
Small world-inspired cloakroom in Other with white cabinets, beige walls, plywood flooring, a vessel sink, solid surface worktops, grey floors, white worktops and a one-piece toilet.
Small world-inspired cloakroom in Other with white cabinets, beige walls, plywood flooring, a vessel sink, solid surface worktops, grey floors, white worktops and a one-piece toilet.
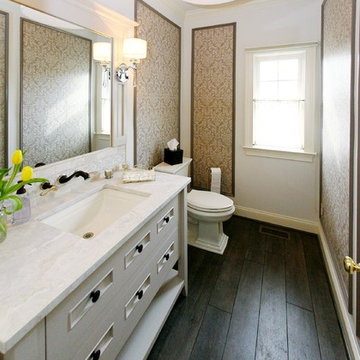
Design ideas for a medium sized traditional cloakroom in Philadelphia with freestanding cabinets, white cabinets, a two-piece toilet, beige walls, plywood flooring, a submerged sink, marble worktops and white worktops.

Photo of a medium sized modern cloakroom in Yokohama with open cabinets, white cabinets, a one-piece toilet, white walls, plywood flooring, a vessel sink, solid surface worktops, white floors, white worktops, white tiles, porcelain tiles, a floating vanity unit, a wallpapered ceiling and wallpapered walls.
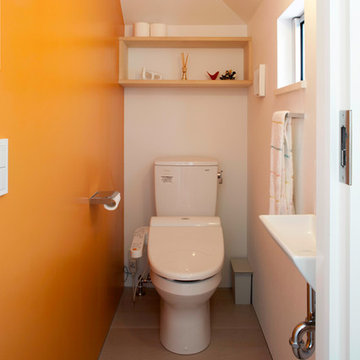
This is an example of a medium sized modern cloakroom in Yokohama with beaded cabinets, light wood cabinets, a one-piece toilet, orange walls, plywood flooring, a submerged sink, beige floors and white worktops.
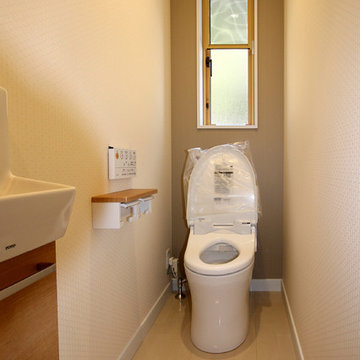
伊那市 I邸 トイレ
Photo by : Taito Kusakabe
Design ideas for a small modern cloakroom in Other with medium wood cabinets, a one-piece toilet, beige walls, plywood flooring and white floors.
Design ideas for a small modern cloakroom in Other with medium wood cabinets, a one-piece toilet, beige walls, plywood flooring and white floors.
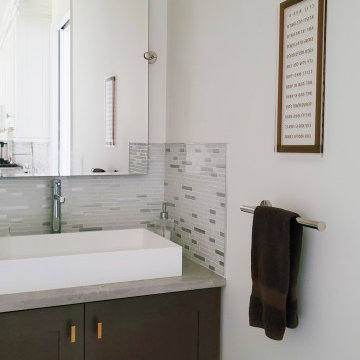
This beautiful living room is the definition of understated elegance. The space is comfortable and inviting, making it the perfect place to relax with your feet up and spend time with family and friends. The existing fireplace was resurfaced with textured large, format concrete-looking tile from Spain. The base was finished with a distressed black tile featuring a metallic sheen. Eight-foot tall sliding doors lead to the back, wrap around deck and allow lots of natural light into the space. The existing sectional and loveseat were incorporated into the new design and work well with the velvet ivory accent chairs. The space has two timeless brass and crystal chandeliers that genuinely elevate the room and draw the eye toward the ten-foot-high tray ceiling with a cove design. The large area rug grounds the seating area in the otherwise large living room. The details in the room have been carefully curated and tie in well with the brass chandeliers.
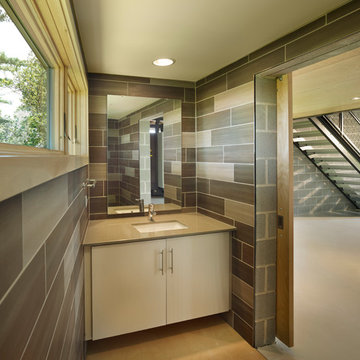
Halkin Photography
This is an example of a small contemporary cloakroom in Philadelphia with a submerged sink, flat-panel cabinets, beige cabinets, solid surface worktops, grey tiles, porcelain tiles, grey walls, plywood flooring and beige worktops.
This is an example of a small contemporary cloakroom in Philadelphia with a submerged sink, flat-panel cabinets, beige cabinets, solid surface worktops, grey tiles, porcelain tiles, grey walls, plywood flooring and beige worktops.
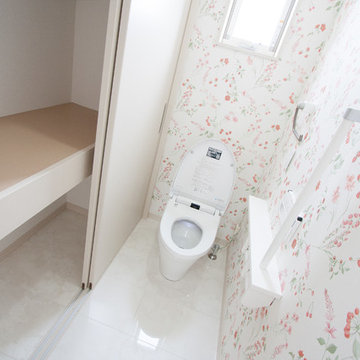
トイレ
側面下側は廊下から猫用扉で出入り出来る猫用トイレスペース
Small modern cloakroom in Other with medium wood cabinets, white walls, plywood flooring, an integrated sink, solid surface worktops and white floors.
Small modern cloakroom in Other with medium wood cabinets, white walls, plywood flooring, an integrated sink, solid surface worktops and white floors.
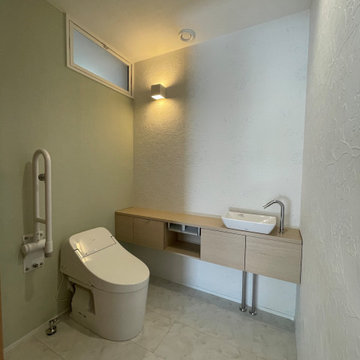
Design ideas for a small cloakroom in Other with white cabinets, a one-piece toilet, green walls, plywood flooring, a built-in sink, beige floors, a feature wall, a built in vanity unit, a wallpapered ceiling and wallpapered walls.
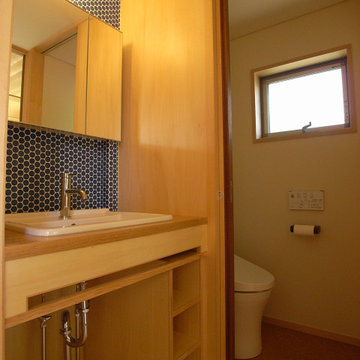
World-inspired cloakroom in Tokyo Suburbs with open cabinets, a built in vanity unit, medium wood cabinets, a one-piece toilet, blue tiles, glass tiles, beige walls, plywood flooring, a built-in sink, wooden worktops, brown floors, brown worktops, a wallpapered ceiling and wallpapered walls.
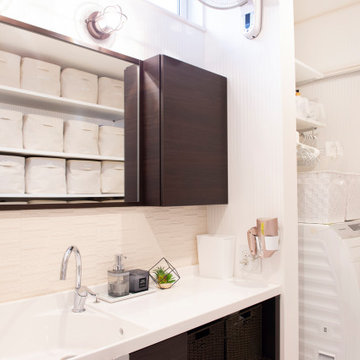
整理収納アドバイザー&住宅収納スペシャリスト資格保持
インテリアと整理収納を兼ね備えた住みやすく心地よい間取りの作り方をコーディネートいたします。
お家は一生ものの買い物。これからお家を建てる方は絶対に後悔しない家づくりをすすめてくださいね
*収納プランニングアドバイス ¥15,000~(一部屋あたり)
*自宅見学ツアー ¥8,000-(軽食付)
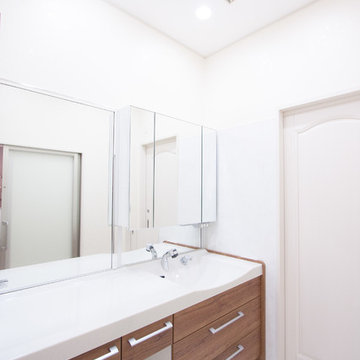
洗面室
Inspiration for a small modern cloakroom in Other with medium wood cabinets, white walls, plywood flooring, an integrated sink, solid surface worktops and white floors.
Inspiration for a small modern cloakroom in Other with medium wood cabinets, white walls, plywood flooring, an integrated sink, solid surface worktops and white floors.
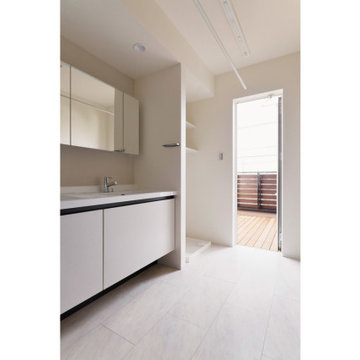
リビングに面したバルコニーは、洗面室からもアクセスできるので、毎日のお洗濯にとても便利。
天井には昇降式の物干しをそなえてあるので、室内干しでもしっかり乾かせます。
洗面台は2ボウル。朝の忙しい時間でも、家族がそれぞれのペースで支度できます。
This is an example of a modern cloakroom in Tokyo Suburbs with white cabinets, plywood flooring, an integrated sink, white floors, white worktops, a wallpapered ceiling and wallpapered walls.
This is an example of a modern cloakroom in Tokyo Suburbs with white cabinets, plywood flooring, an integrated sink, white floors, white worktops, a wallpapered ceiling and wallpapered walls.
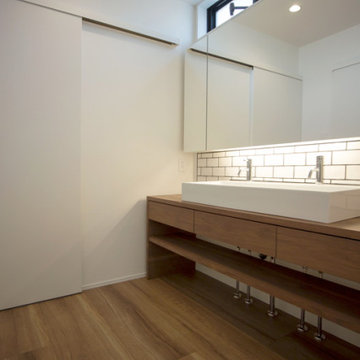
Design ideas for a small modern cloakroom in Other with freestanding cabinets, medium wood cabinets, white tiles, porcelain tiles, white walls, plywood flooring, a submerged sink, wooden worktops, brown floors, brown worktops, a built in vanity unit, a wallpapered ceiling and wallpapered walls.
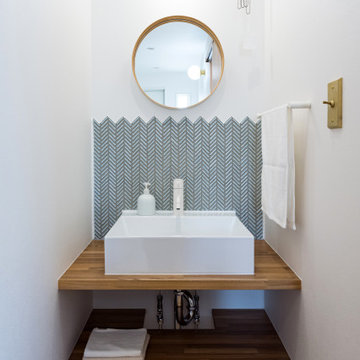
Design ideas for a cloakroom in Other with medium wood cabinets, grey tiles, ceramic tiles, white walls, plywood flooring, a vessel sink, wooden worktops, brown floors, brown worktops, a built in vanity unit, a wallpapered ceiling and wallpapered walls.
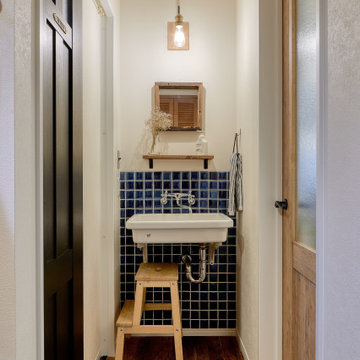
Inspiration for a small scandi cloakroom in Tokyo Suburbs with open cabinets, white cabinets, a wall mounted toilet, blue tiles, glass tiles, white walls, plywood flooring, a wall-mounted sink, engineered stone worktops, brown floors, brown worktops, a floating vanity unit, a wallpapered ceiling and wallpapered walls.
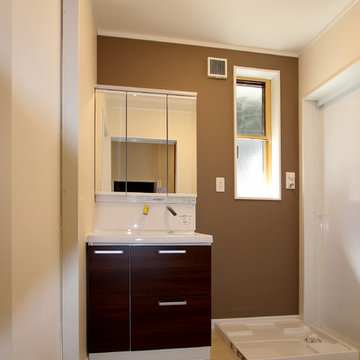
伊那市 I邸 洗面所
Photo by : Taito Kusakabe
Small modern cloakroom in Other with dark wood cabinets, beige walls, plywood flooring, an integrated sink and white floors.
Small modern cloakroom in Other with dark wood cabinets, beige walls, plywood flooring, an integrated sink and white floors.
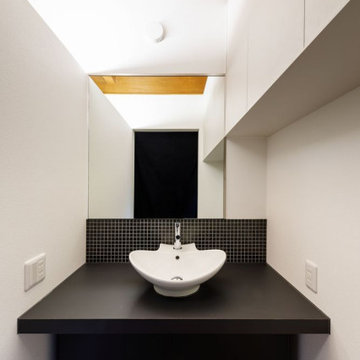
洗面化粧台はLDKの一角にあるので既製品では無くオリジナルに製作することとしボウルと水栓金具のみ既製品としました。カウンターは指紋の付きにくい特殊なメラミン材を採用していますのでメンテナンスが楽です。
Design ideas for a large contemporary cloakroom in Osaka with flat-panel cabinets, black cabinets, black tiles, stone tiles, white walls, plywood flooring, a built-in sink, solid surface worktops, brown floors and black worktops.
Design ideas for a large contemporary cloakroom in Osaka with flat-panel cabinets, black cabinets, black tiles, stone tiles, white walls, plywood flooring, a built-in sink, solid surface worktops, brown floors and black worktops.
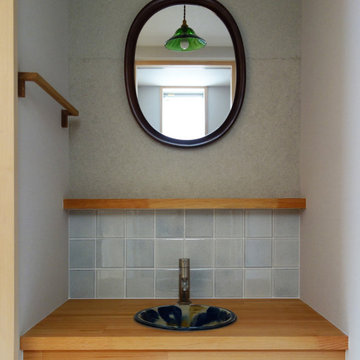
ゲスト用の洗面台。手洗いボウルは建て主さんが沖縄の職人に依頼して作ってもらったもの。正面に張った和紙は能登仁行和紙の杉皮紙。照明器具の傘は福岡のガラス職人によるもの。
Medium sized contemporary cloakroom in Other with medium wood cabinets, black and white tiles, porcelain tiles, grey walls, plywood flooring, a built-in sink, wooden worktops, brown floors, brown worktops, a built in vanity unit, a wallpapered ceiling and wallpapered walls.
Medium sized contemporary cloakroom in Other with medium wood cabinets, black and white tiles, porcelain tiles, grey walls, plywood flooring, a built-in sink, wooden worktops, brown floors, brown worktops, a built in vanity unit, a wallpapered ceiling and wallpapered walls.
Cloakroom with All Types of Cabinet Finish and Plywood Flooring Ideas and Designs
1