Cloakroom with All Types of Cabinet Finish and Plywood Flooring Ideas and Designs
Refine by:
Budget
Sort by:Popular Today
81 - 100 of 185 photos
Item 1 of 3
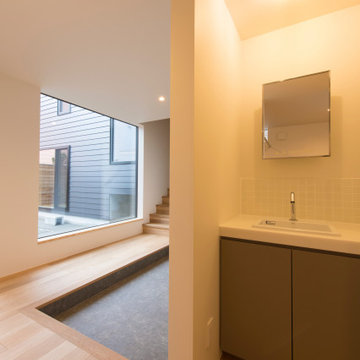
This is an example of a medium sized retro cloakroom in Sapporo with beaded cabinets, white cabinets, white tiles, porcelain tiles, white walls, plywood flooring, solid surface worktops, brown floors, white worktops, feature lighting, a built in vanity unit, a wallpapered ceiling and wallpapered walls.
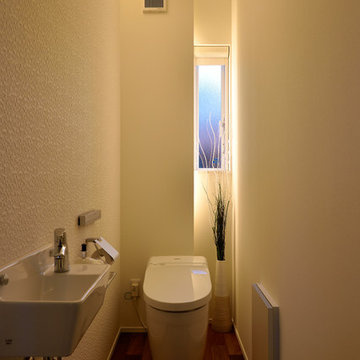
Modern cloakroom in Other with beaded cabinets, white cabinets, a two-piece toilet, white walls, plywood flooring, a wall-mounted sink, brown floors and white worktops.
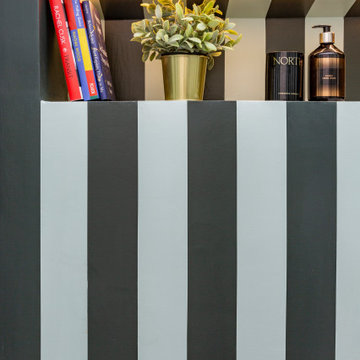
A cloakroom was created under the butterfly roof of this house. Painted stripes on the wall continue and meet on the floor as a checkered floor.
Small bohemian cloakroom in London with freestanding cabinets, green cabinets, a one-piece toilet, green walls, plywood flooring, a pedestal sink and green floors.
Small bohemian cloakroom in London with freestanding cabinets, green cabinets, a one-piece toilet, green walls, plywood flooring, a pedestal sink and green floors.
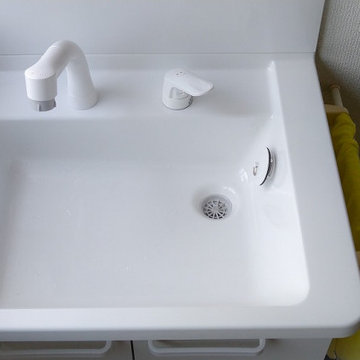
排水口は、金物などのつなぎ目が書く、お掃除がしやすいタイプとなっています
This is an example of a medium sized modern cloakroom in Other with open cabinets, white cabinets, white walls, plywood flooring, brown floors, white worktops, a freestanding vanity unit, a wallpapered ceiling and wallpapered walls.
This is an example of a medium sized modern cloakroom in Other with open cabinets, white cabinets, white walls, plywood flooring, brown floors, white worktops, a freestanding vanity unit, a wallpapered ceiling and wallpapered walls.
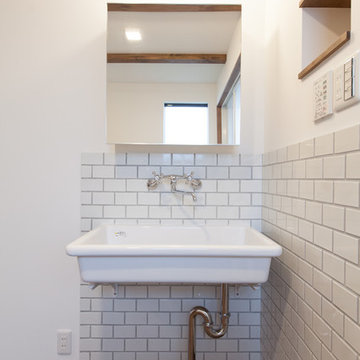
Design ideas for a small world-inspired cloakroom in Other with glass-front cabinets, white cabinets, ceramic tiles, white walls, plywood flooring, brown floors and white worktops.
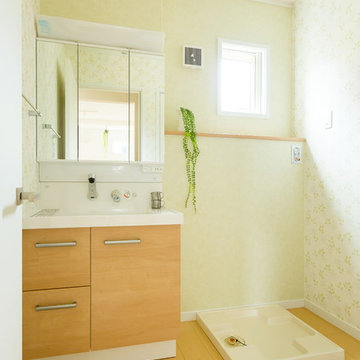
Cloakroom in Other with beaded cabinets, brown cabinets, plywood flooring, solid surface worktops and beige floors.
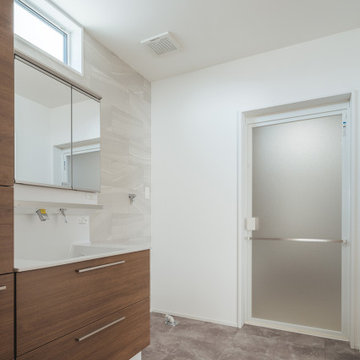
Medium sized cloakroom in Other with flat-panel cabinets, white cabinets, grey walls, plywood flooring, grey floors, white worktops, a built in vanity unit, a timber clad ceiling and tongue and groove walls.

+GARAGE ガレージと中庭のある家
2階の洗面スペース。無駄なく使い勝手を重視した洗面。
Inspiration for a modern cloakroom in Other with beaded cabinets, black cabinets, white tiles, white walls, plywood flooring, a built-in sink, solid surface worktops, white floors and black worktops.
Inspiration for a modern cloakroom in Other with beaded cabinets, black cabinets, white tiles, white walls, plywood flooring, a built-in sink, solid surface worktops, white floors and black worktops.
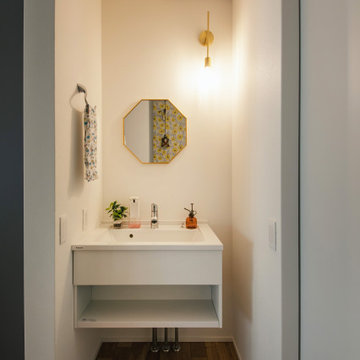
This is an example of a modern cloakroom in Other with white cabinets, white walls, plywood flooring, an integrated sink, brown floors, white worktops, feature lighting, a freestanding vanity unit, a wallpapered ceiling and wallpapered walls.
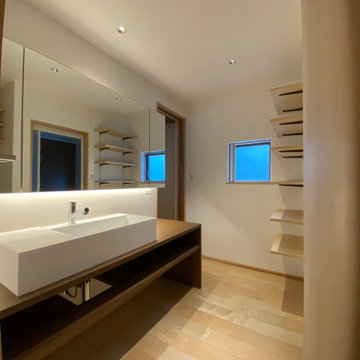
洗面スペースを眺めた写真です。
洗面スペースは幅にゆとりを持たせ、2人が同時に立って使用できるサイズとしています。
ミラーキャビネットには間接照明を設けてホテルライクな洗面スペースとしています。
Design ideas for a medium sized modern cloakroom in Other with open cabinets, white cabinets, a one-piece toilet, white walls, plywood flooring, a built-in sink, solid surface worktops, beige floors, brown worktops, feature lighting, a built in vanity unit, a wallpapered ceiling and wallpapered walls.
Design ideas for a medium sized modern cloakroom in Other with open cabinets, white cabinets, a one-piece toilet, white walls, plywood flooring, a built-in sink, solid surface worktops, beige floors, brown worktops, feature lighting, a built in vanity unit, a wallpapered ceiling and wallpapered walls.
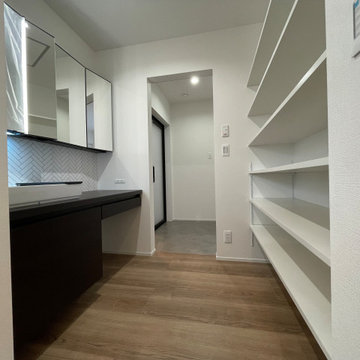
Inspiration for a medium sized modern cloakroom in Other with flat-panel cabinets, brown cabinets, white walls, plywood flooring, a built-in sink, wooden worktops, brown floors, brown worktops, a feature wall, a freestanding vanity unit, a wallpapered ceiling and wallpapered walls.
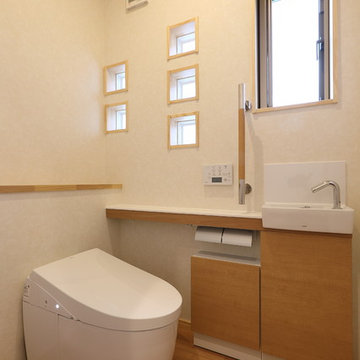
1階にレイアウトしたサブスペース。
こちらも意外にモノが多くなる場所なので
収納には気を配っている。
使い勝手も重視し、
広さを確保している。
明るさと通風を確保するのは
他のトイレスペースと同様に。
Design ideas for a medium sized cloakroom in Other with freestanding cabinets, light wood cabinets, a one-piece toilet, white walls, plywood flooring, an integrated sink, solid surface worktops, beige floors and white worktops.
Design ideas for a medium sized cloakroom in Other with freestanding cabinets, light wood cabinets, a one-piece toilet, white walls, plywood flooring, an integrated sink, solid surface worktops, beige floors and white worktops.
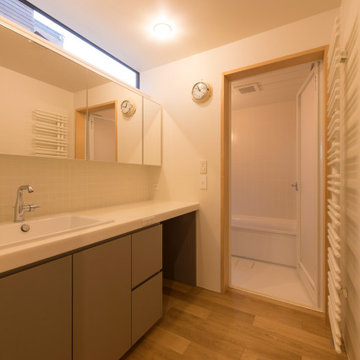
Medium sized midcentury cloakroom in Sapporo with beaded cabinets, white cabinets, white tiles, porcelain tiles, white walls, plywood flooring, solid surface worktops, brown floors, white worktops, feature lighting, a built in vanity unit, a wallpapered ceiling and wallpapered walls.
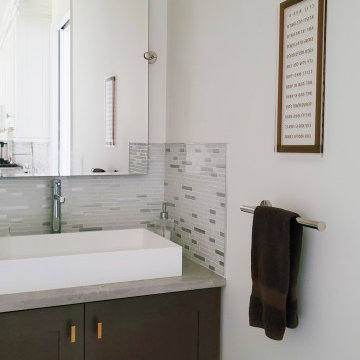
This beautiful living room is the definition of understated elegance. The space is comfortable and inviting, making it the perfect place to relax with your feet up and spend time with family and friends. The existing fireplace was resurfaced with textured large, format concrete-looking tile from Spain. The base was finished with a distressed black tile featuring a metallic sheen. Eight-foot tall sliding doors lead to the back, wrap around deck and allow lots of natural light into the space. The existing sectional and loveseat were incorporated into the new design and work well with the velvet ivory accent chairs. The space has two timeless brass and crystal chandeliers that genuinely elevate the room and draw the eye toward the ten-foot-high tray ceiling with a cove design. The large area rug grounds the seating area in the otherwise large living room. The details in the room have been carefully curated and tie in well with the brass chandeliers.
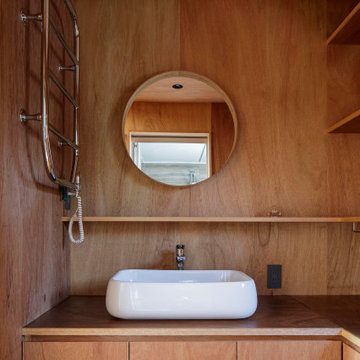
ラワン合板で仕上げることで他の部屋と統一感を持たせた洗面脱衣室。
Photo:中村晃
Photo of a small modern cloakroom in Tokyo Suburbs with beaded cabinets, brown cabinets, brown walls, plywood flooring, a built-in sink, wooden worktops, brown floors, brown worktops, a built in vanity unit, a wood ceiling and wood walls.
Photo of a small modern cloakroom in Tokyo Suburbs with beaded cabinets, brown cabinets, brown walls, plywood flooring, a built-in sink, wooden worktops, brown floors, brown worktops, a built in vanity unit, a wood ceiling and wood walls.
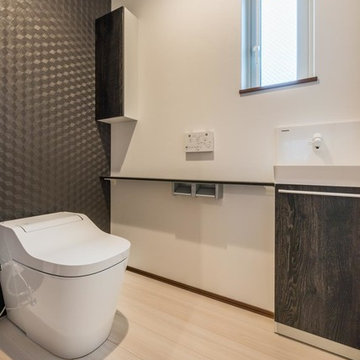
三世代の絆つなぐ木の温もりと寄り添う家
Design ideas for a world-inspired cloakroom in Other with freestanding cabinets, dark wood cabinets, a one-piece toilet, white walls, plywood flooring, wooden worktops and white floors.
Design ideas for a world-inspired cloakroom in Other with freestanding cabinets, dark wood cabinets, a one-piece toilet, white walls, plywood flooring, wooden worktops and white floors.
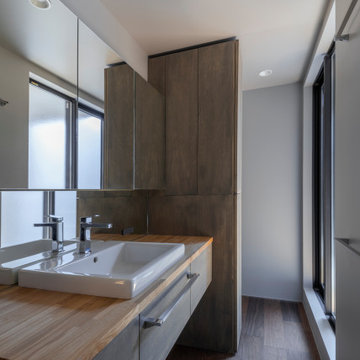
Modern cloakroom in Tokyo with open cabinets, light wood cabinets, grey walls, plywood flooring, a built-in sink, wooden worktops, brown floors and brown worktops.
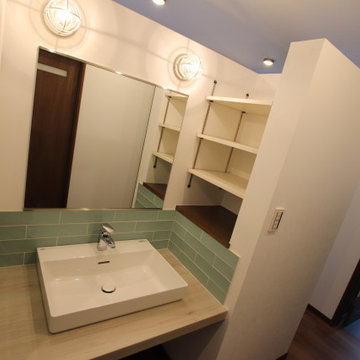
洗面は独立タイプで回遊できるようになっています。
造作の洗面で自分たちのオリジナル洗面に。
独立型は来客の際も気兼ねなく使っていただけます。また、脱衣場を使っているから洗面が使えないなどの心配もありません。
Design ideas for a modern cloakroom in Other with open cabinets, white cabinets, green tiles, white walls, plywood flooring, beige worktops, a freestanding vanity unit, a wallpapered ceiling and wallpapered walls.
Design ideas for a modern cloakroom in Other with open cabinets, white cabinets, green tiles, white walls, plywood flooring, beige worktops, a freestanding vanity unit, a wallpapered ceiling and wallpapered walls.

壁にサニタリーパネルを張っているため汚れにくく、汚れてもサッと拭くだけで清潔なトイレ
Design ideas for a scandi cloakroom in Nagoya with flat-panel cabinets, dark wood cabinets, a one-piece toilet, beige walls, plywood flooring, a vessel sink and brown floors.
Design ideas for a scandi cloakroom in Nagoya with flat-panel cabinets, dark wood cabinets, a one-piece toilet, beige walls, plywood flooring, a vessel sink and brown floors.
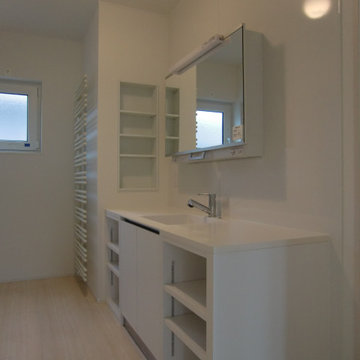
Inspiration for a modern cloakroom in Other with white cabinets, white walls, plywood flooring, beige floors, white worktops, a built in vanity unit, a wallpapered ceiling and wallpapered walls.
Cloakroom with All Types of Cabinet Finish and Plywood Flooring Ideas and Designs
5