Cloakroom with All Types of Ceiling and Wainscoting Ideas and Designs
Refine by:
Budget
Sort by:Popular Today
1 - 20 of 94 photos
Item 1 of 3

Small contemporary cloakroom in Moscow with flat-panel cabinets, medium wood cabinets, a wall mounted toilet, grey tiles, ceramic tiles, grey walls, porcelain flooring, a submerged sink, tiled worktops, grey floors, grey worktops, feature lighting, a floating vanity unit, a drop ceiling and wainscoting.

Who doesn’t love a jewel box powder room? The beautifully appointed space features wainscot, a custom metallic ceiling, and custom vanity with marble floors. Wallpaper by Nina Campbell for Osborne & Little.

Upon walking into this powder bathroom, you are met with a delicate patterned wallpaper installed above blue bead board wainscoting. The angled walls and ceiling covered in the same wallpaper making the space feel larger. The reclaimed brick flooring balances out the small print wallpaper. A wall-mounted white porcelain sink is paired with a brushed brass bridge faucet, complete with hot and cold symbols on the handles. To finish the space out we installed an antique mirror with an attached basket that acts as storage in this quaint powder bathroom.

Sanitaire au style d'antan
Design ideas for a medium sized classic cloakroom in Other with open cabinets, brown cabinets, a one-piece toilet, green tiles, green walls, terracotta flooring, a built-in sink, white floors, white worktops, a freestanding vanity unit, a wood ceiling and wainscoting.
Design ideas for a medium sized classic cloakroom in Other with open cabinets, brown cabinets, a one-piece toilet, green tiles, green walls, terracotta flooring, a built-in sink, white floors, white worktops, a freestanding vanity unit, a wood ceiling and wainscoting.

Have you ever had a powder room that’s just too small? A clever way to fix that is to break into the adjacent room! This powder room shared a wall with the water heater closet, so we relocated the water heater and used that closet space to add a sink area. Instant size upgrade!

This is an example of a country cloakroom in Chicago with shaker cabinets, blue cabinets, a one-piece toilet, grey walls, ceramic flooring, a submerged sink, marble worktops, multi-coloured floors, white worktops, a freestanding vanity unit, a vaulted ceiling and wainscoting.

Design ideas for a coastal cloakroom in Grand Rapids with light wood cabinets, grey walls, a built-in sink, engineered stone worktops, beige floors, shaker cabinets, a two-piece toilet, grey worktops, a freestanding vanity unit, a timber clad ceiling and wainscoting.

Complete powder room remodel
Inspiration for a small cloakroom in Denver with white cabinets, a one-piece toilet, black walls, light hardwood flooring, an integrated sink, a freestanding vanity unit, a wallpapered ceiling and wainscoting.
Inspiration for a small cloakroom in Denver with white cabinets, a one-piece toilet, black walls, light hardwood flooring, an integrated sink, a freestanding vanity unit, a wallpapered ceiling and wainscoting.

Powder Room remodeled and designed by OSSI Design. One of our project at Tarzana, CA.
Contemporary cloakroom in Los Angeles with flat-panel cabinets, black cabinets, black walls, light hardwood flooring, an integrated sink, marble worktops, beige floors, black worktops, a floating vanity unit, a wood ceiling and wainscoting.
Contemporary cloakroom in Los Angeles with flat-panel cabinets, black cabinets, black walls, light hardwood flooring, an integrated sink, marble worktops, beige floors, black worktops, a floating vanity unit, a wood ceiling and wainscoting.

Revival-style Powder under staircase
Inspiration for a small traditional cloakroom in Seattle with freestanding cabinets, medium wood cabinets, a two-piece toilet, purple walls, medium hardwood flooring, a built-in sink, wooden worktops, brown floors, brown worktops, a built in vanity unit, a wallpapered ceiling and wainscoting.
Inspiration for a small traditional cloakroom in Seattle with freestanding cabinets, medium wood cabinets, a two-piece toilet, purple walls, medium hardwood flooring, a built-in sink, wooden worktops, brown floors, brown worktops, a built in vanity unit, a wallpapered ceiling and wainscoting.

This gorgeous Main Bathroom starts with a sensational entryway a chandelier and black & white statement-making flooring. The first room is an expansive dressing room with a huge mirror that leads into the expansive main bath. The soaking tub is on a raised platform below shuttered windows allowing a ton of natural light as well as privacy. The giant shower is a show stopper with a seat and walk-in entry.

Design ideas for a small traditional cloakroom in Columbus with shaker cabinets, white cabinets, a submerged sink, engineered stone worktops, white worktops, a built in vanity unit, a wallpapered ceiling and wainscoting.

Design ideas for a medium sized contemporary cloakroom in Las Vegas with white cabinets, blue walls, brown floors, black worktops, a built in vanity unit, a drop ceiling, shaker cabinets, a one-piece toilet, vinyl flooring, a vessel sink, quartz worktops and wainscoting.

Туалет с МДФ панелями и молдингами в квартире ВТБ Арена Парк
Photo of a medium sized eclectic cloakroom in Moscow with flat-panel cabinets, grey cabinets, a wall mounted toilet, multi-coloured walls, porcelain flooring, a wall-mounted sink, multi-coloured floors, feature lighting, a floating vanity unit, a drop ceiling and wainscoting.
Photo of a medium sized eclectic cloakroom in Moscow with flat-panel cabinets, grey cabinets, a wall mounted toilet, multi-coloured walls, porcelain flooring, a wall-mounted sink, multi-coloured floors, feature lighting, a floating vanity unit, a drop ceiling and wainscoting.
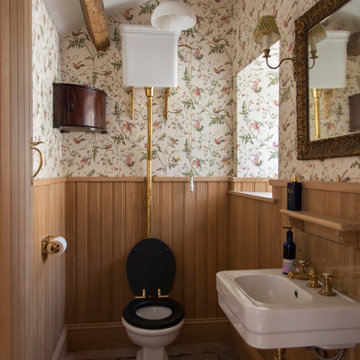
New cloakroom
Small traditional cloakroom in Other with a two-piece toilet, limestone flooring, a wall-mounted sink, grey floors, exposed beams and wainscoting.
Small traditional cloakroom in Other with a two-piece toilet, limestone flooring, a wall-mounted sink, grey floors, exposed beams and wainscoting.
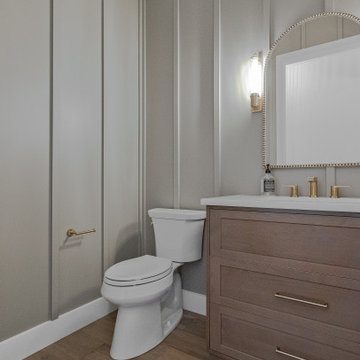
Smoked Oak Floors by LifeCore, Anew Gentling || Bathroom Vanity by Shiloh, Dusty Road on Alder || Quartz Countertop by Silestone, Ethereal Glow
Photo of a modern cloakroom in Other with recessed-panel cabinets, medium wood cabinets, a two-piece toilet, beige walls, medium hardwood flooring, a submerged sink, engineered stone worktops, brown floors, white worktops, a built in vanity unit, a wood ceiling and wainscoting.
Photo of a modern cloakroom in Other with recessed-panel cabinets, medium wood cabinets, a two-piece toilet, beige walls, medium hardwood flooring, a submerged sink, engineered stone worktops, brown floors, white worktops, a built in vanity unit, a wood ceiling and wainscoting.
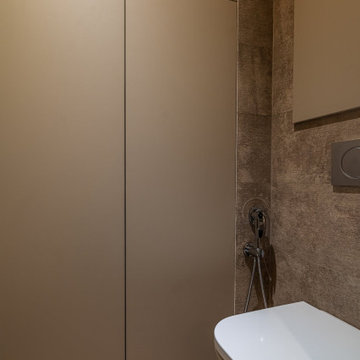
Дизайн современной ванной. Все фотографии на нашем сайте https://lesh-84.ru/ru/portfolio/rasieszhaya?utm_source=houzz
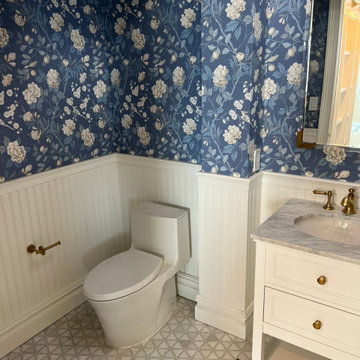
Inspiration for a victorian cloakroom in New York with recessed-panel cabinets, white cabinets, a one-piece toilet, blue walls, marble flooring, a built-in sink, marble worktops, grey floors, grey worktops, a freestanding vanity unit, a wallpapered ceiling and wainscoting.
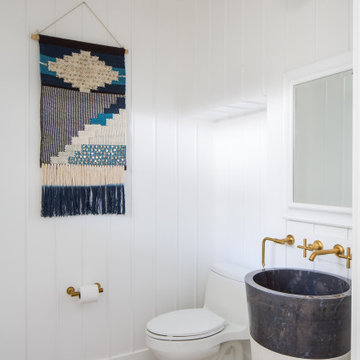
Photo of a coastal cloakroom in Orange County with light hardwood flooring, a pedestal sink, marble worktops, a freestanding vanity unit, a wallpapered ceiling and wainscoting.
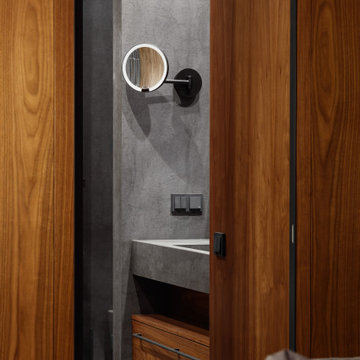
Photo of a small contemporary cloakroom in Moscow with flat-panel cabinets, medium wood cabinets, a wall mounted toilet, grey tiles, ceramic tiles, grey walls, porcelain flooring, a submerged sink, tiled worktops, grey floors, grey worktops, feature lighting, a floating vanity unit, a drop ceiling and wainscoting.
Cloakroom with All Types of Ceiling and Wainscoting Ideas and Designs
1