Cloakroom with All Types of Wall Tile and All Types of Ceiling Ideas and Designs
Refine by:
Budget
Sort by:Popular Today
161 - 180 of 1,245 photos
Item 1 of 3
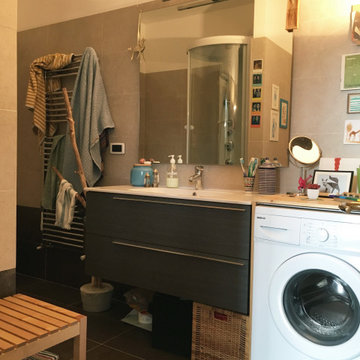
Medium sized modern cloakroom in Milan with flat-panel cabinets, grey cabinets, a two-piece toilet, beige tiles, porcelain tiles, white walls, porcelain flooring, a built-in sink, solid surface worktops, brown floors, white worktops, a floating vanity unit and a drop ceiling.

Small farmhouse cloakroom in Denver with flat-panel cabinets, grey cabinets, all types of toilet, white tiles, marble tiles, blue walls, dark hardwood flooring, a submerged sink, engineered stone worktops, brown floors, white worktops, a floating vanity unit, a vaulted ceiling and wallpapered walls.
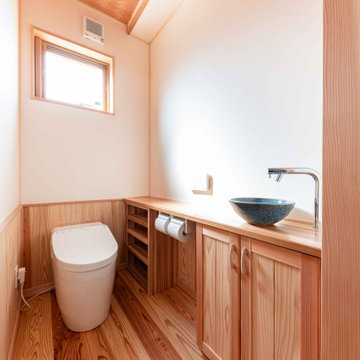
当社オリジナル造作洗面台です。
深型の洗面を埋め込み機能性を保ちました。
さらに、カウンターには防水塗装を施して水を吸わないようにしています。
Inspiration for a small cloakroom in Other with freestanding cabinets, brown cabinets, a one-piece toilet, blue tiles, mosaic tiles, white walls, light hardwood flooring, a vessel sink, stainless steel worktops, brown floors, brown worktops, a built in vanity unit, a wallpapered ceiling and wallpapered walls.
Inspiration for a small cloakroom in Other with freestanding cabinets, brown cabinets, a one-piece toilet, blue tiles, mosaic tiles, white walls, light hardwood flooring, a vessel sink, stainless steel worktops, brown floors, brown worktops, a built in vanity unit, a wallpapered ceiling and wallpapered walls.

This project began with an entire penthouse floor of open raw space which the clients had the opportunity to section off the piece that suited them the best for their needs and desires. As the design firm on the space, LK Design was intricately involved in determining the borders of the space and the way the floor plan would be laid out. Taking advantage of the southwest corner of the floor, we were able to incorporate three large balconies, tremendous views, excellent light and a layout that was open and spacious. There is a large master suite with two large dressing rooms/closets, two additional bedrooms, one and a half additional bathrooms, an office space, hearth room and media room, as well as the large kitchen with oversized island, butler's pantry and large open living room. The clients are not traditional in their taste at all, but going completely modern with simple finishes and furnishings was not their style either. What was produced is a very contemporary space with a lot of visual excitement. Every room has its own distinct aura and yet the whole space flows seamlessly. From the arched cloud structure that floats over the dining room table to the cathedral type ceiling box over the kitchen island to the barrel ceiling in the master bedroom, LK Design created many features that are unique and help define each space. At the same time, the open living space is tied together with stone columns and built-in cabinetry which are repeated throughout that space. Comfort, luxury and beauty were the key factors in selecting furnishings for the clients. The goal was to provide furniture that complimented the space without fighting it.
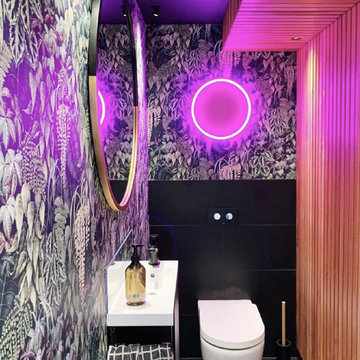
Revamped Toilet space in Osborne and Little wallpaper, cedar panelled feature wall and ceiling, new vanties, tiling and custom made neon sign.
Designed by Alex from Alex Fulton Design
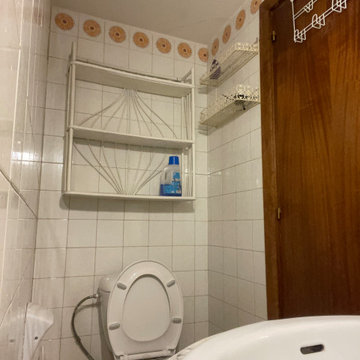
ANTES: Junto a la entrada de la cocina se encontraba un pequeño aseo, poco práctico y muy deslucido.
This is an example of a medium sized retro cloakroom in Madrid with freestanding cabinets, beige cabinets, a one-piece toilet, white tiles, ceramic tiles, white walls, ceramic flooring, a trough sink, engineered stone worktops, beige floors, white worktops, a freestanding vanity unit, a drop ceiling and brick walls.
This is an example of a medium sized retro cloakroom in Madrid with freestanding cabinets, beige cabinets, a one-piece toilet, white tiles, ceramic tiles, white walls, ceramic flooring, a trough sink, engineered stone worktops, beige floors, white worktops, a freestanding vanity unit, a drop ceiling and brick walls.
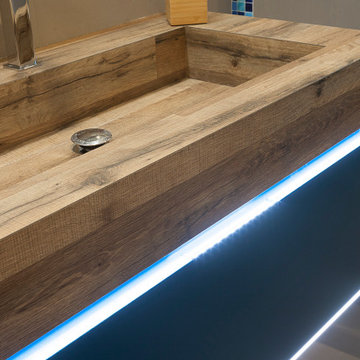
Mobile bagno sospeso con Lavabo assemblato in gres porcellanato effetto legno e illuminazione a led indiretta ad effetto cromoterapia
Medium sized contemporary cloakroom in Turin with flat-panel cabinets, blue cabinets, a wall mounted toilet, beige tiles, porcelain tiles, beige walls, porcelain flooring, a built-in sink, wooden worktops, beige floors, beige worktops, a floating vanity unit and a drop ceiling.
Medium sized contemporary cloakroom in Turin with flat-panel cabinets, blue cabinets, a wall mounted toilet, beige tiles, porcelain tiles, beige walls, porcelain flooring, a built-in sink, wooden worktops, beige floors, beige worktops, a floating vanity unit and a drop ceiling.
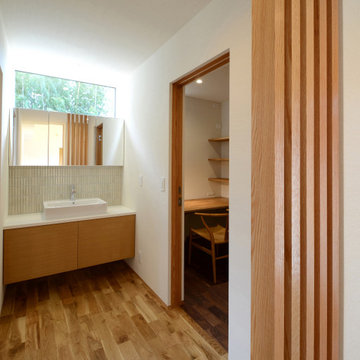
石巻平野町の家(豊橋市)LDK+書斎
Medium sized cloakroom with white walls, medium hardwood flooring, brown floors, a wallpapered ceiling, wallpapered walls, flat-panel cabinets, white cabinets, a two-piece toilet, beige tiles, mosaic tiles, a vessel sink, solid surface worktops, white worktops and a built in vanity unit.
Medium sized cloakroom with white walls, medium hardwood flooring, brown floors, a wallpapered ceiling, wallpapered walls, flat-panel cabinets, white cabinets, a two-piece toilet, beige tiles, mosaic tiles, a vessel sink, solid surface worktops, white worktops and a built in vanity unit.
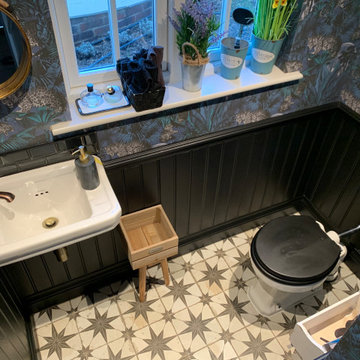
A Very Unique design with Statement Wall Paper & Black wood Wall Panelling.
This small space has a luxurious mix of industrial design mixed with traditional features. The high level cistern WC creates drama in keeping with the industrial star feature floor and leopard print wall paper. The beauty is in the details and this can be seen in the bronze brass tap, the beautiful hanging mirror and the miniature cast iron radiator. A true adventure in design.

Tile: Walker Zanger 4D Diagonal Deep Blue
Sink: Cement Elegance
Faucet: Brizo
Medium sized modern cloakroom in Portland with grey cabinets, a wall mounted toilet, blue tiles, ceramic tiles, white walls, medium hardwood flooring, an integrated sink, concrete worktops, brown floors, grey worktops, a floating vanity unit and a wood ceiling.
Medium sized modern cloakroom in Portland with grey cabinets, a wall mounted toilet, blue tiles, ceramic tiles, white walls, medium hardwood flooring, an integrated sink, concrete worktops, brown floors, grey worktops, a floating vanity unit and a wood ceiling.

Every powder room should be a fun surprise, and this one has many details, including a decorative tile wall, rattan face door fronts, vaulted ceiling, and brass fixtures.
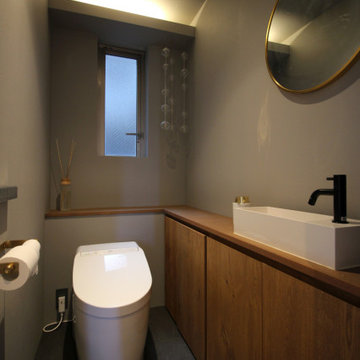
Design ideas for a small scandinavian cloakroom in Yokohama with a one-piece toilet, porcelain tiles, grey walls, porcelain flooring, grey floors, beige worktops, a wallpapered ceiling and wallpapered walls.

This is an example of a medium sized rustic cloakroom in Yekaterinburg with flat-panel cabinets, light wood cabinets, a wall mounted toilet, brown tiles, porcelain tiles, brown walls, porcelain flooring, a built-in sink, solid surface worktops, brown floors, grey worktops, feature lighting, a freestanding vanity unit, exposed beams and brick walls.
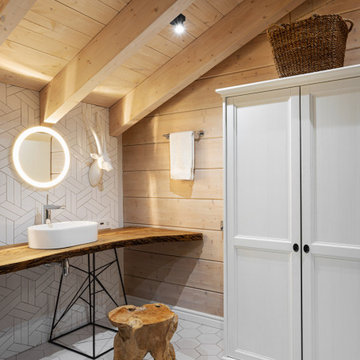
This is an example of a medium sized industrial cloakroom in Moscow with medium wood cabinets, a wall mounted toilet, porcelain tiles, grey walls, ceramic flooring, a built-in sink, wooden worktops, white floors, beige worktops, a floating vanity unit, exposed beams and panelled walls.
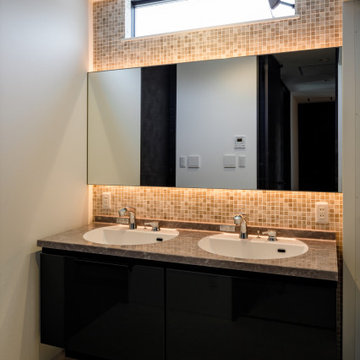
間接照明でラグジュアリー
モザイクタイルいい感じです
Photo of a small cloakroom in Other with beaded cabinets, medium wood cabinets, a one-piece toilet, grey tiles, stone tiles, black walls, vinyl flooring, solid surface worktops, white floors, white worktops, a floating vanity unit, a wallpapered ceiling and wallpapered walls.
Photo of a small cloakroom in Other with beaded cabinets, medium wood cabinets, a one-piece toilet, grey tiles, stone tiles, black walls, vinyl flooring, solid surface worktops, white floors, white worktops, a floating vanity unit, a wallpapered ceiling and wallpapered walls.
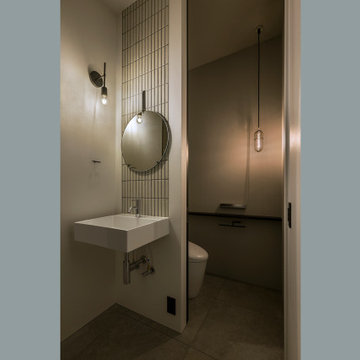
Medium sized contemporary cloakroom in Tokyo Suburbs with flat-panel cabinets, white cabinets, a one-piece toilet, white tiles, porcelain tiles, white walls, porcelain flooring, a vessel sink, solid surface worktops, grey floors, white worktops, feature lighting, a floating vanity unit, a wallpapered ceiling and wallpapered walls.

This powder room features a unique crane wallpaper as well as a dark, high-gloss hex tile lining the walls.
Inspiration for a rustic cloakroom in Other with brown walls, marble worktops, brown floors, a wood ceiling, wallpapered walls, black tiles, glass tiles and light hardwood flooring.
Inspiration for a rustic cloakroom in Other with brown walls, marble worktops, brown floors, a wood ceiling, wallpapered walls, black tiles, glass tiles and light hardwood flooring.
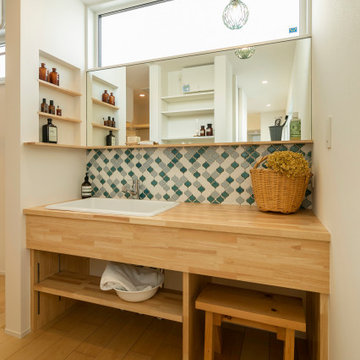
洗面スペースは造作のオリジナル。照明やタイルなど奥様のこだわりが詰まったスペースです。
This is an example of a medium sized scandinavian cloakroom in Other with open cabinets, light wood cabinets, multi-coloured tiles, porcelain tiles, white walls, light hardwood flooring, a submerged sink, beige floors, beige worktops, a built in vanity unit, a wallpapered ceiling and wallpapered walls.
This is an example of a medium sized scandinavian cloakroom in Other with open cabinets, light wood cabinets, multi-coloured tiles, porcelain tiles, white walls, light hardwood flooring, a submerged sink, beige floors, beige worktops, a built in vanity unit, a wallpapered ceiling and wallpapered walls.
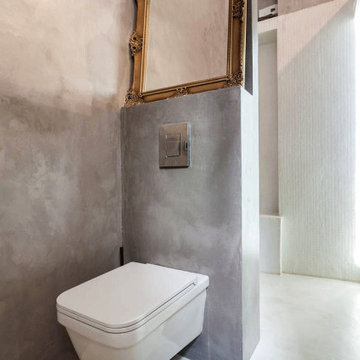
Inspiration for a small bohemian cloakroom in Valencia with open cabinets, white cabinets, a wall mounted toilet, white tiles, ceramic tiles, grey walls, concrete flooring, a built-in sink, tiled worktops, white floors, white worktops, a floating vanity unit and exposed beams.

洗面コーナー/
Photo by:ジェ二イクス 佐藤二郎
Design ideas for a medium sized scandi cloakroom in Other with open cabinets, white cabinets, white tiles, mosaic tiles, white walls, light hardwood flooring, a built-in sink, wooden worktops, beige floors, beige worktops, a one-piece toilet, a feature wall, a built in vanity unit, a wallpapered ceiling and wallpapered walls.
Design ideas for a medium sized scandi cloakroom in Other with open cabinets, white cabinets, white tiles, mosaic tiles, white walls, light hardwood flooring, a built-in sink, wooden worktops, beige floors, beige worktops, a one-piece toilet, a feature wall, a built in vanity unit, a wallpapered ceiling and wallpapered walls.
Cloakroom with All Types of Wall Tile and All Types of Ceiling Ideas and Designs
9