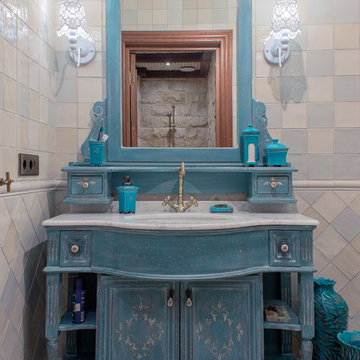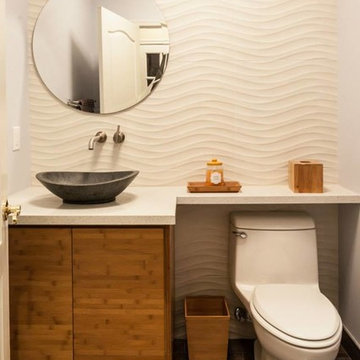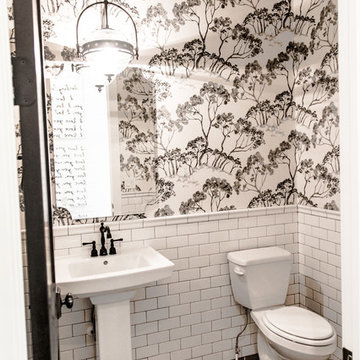Cloakroom with All Types of Wall Tile and Ceramic Flooring Ideas and Designs
Refine by:
Budget
Sort by:Popular Today
81 - 100 of 2,894 photos
Item 1 of 3

Photo of a small traditional cloakroom in San Francisco with shaker cabinets, medium wood cabinets, a wall mounted toilet, white tiles, ceramic tiles, green walls, ceramic flooring, a submerged sink, engineered stone worktops, black floors, white worktops and a freestanding vanity unit.

Photographer: Kevin Belanger Photography
Inspiration for a medium sized contemporary cloakroom in Ottawa with flat-panel cabinets, brown cabinets, a one-piece toilet, grey tiles, ceramic tiles, grey walls, ceramic flooring, a built-in sink, solid surface worktops, grey floors and white worktops.
Inspiration for a medium sized contemporary cloakroom in Ottawa with flat-panel cabinets, brown cabinets, a one-piece toilet, grey tiles, ceramic tiles, grey walls, ceramic flooring, a built-in sink, solid surface worktops, grey floors and white worktops.

Design ideas for a small midcentury cloakroom in New York with flat-panel cabinets, black cabinets, a two-piece toilet, white tiles, porcelain tiles, black walls, ceramic flooring, a built-in sink, grey floors and white worktops.

Stunning two tone powder room with a feature gold and black tiles and gorgeous gold and black feature wallpaper.
Photo of a medium sized contemporary cloakroom in Melbourne with flat-panel cabinets, light wood cabinets, mosaic tiles, ceramic flooring, a floating vanity unit and wallpapered walls.
Photo of a medium sized contemporary cloakroom in Melbourne with flat-panel cabinets, light wood cabinets, mosaic tiles, ceramic flooring, a floating vanity unit and wallpapered walls.

Photo of a large retro cloakroom in Lille with a wall mounted toilet, blue tiles, cement tiles, blue walls, ceramic flooring and a wall-mounted sink.

Photo of a medium sized cloakroom in Other with flat-panel cabinets, light wood cabinets, a one-piece toilet, brown tiles, ceramic tiles, white walls, ceramic flooring, white floors and a floating vanity unit.

La zone nuit, composée de trois chambres et une suite parentale, est mise à l’écart, au calme côté cour.
La vie de famille a trouvé sa place, son cocon, son lieu d’accueil en plein centre-ville historique de Toulouse.
Photographe Lucie Thomas

Wall tile in powder room with furniture style cabinetry; glass cabinet doors; wall sconce; white tile
Photo of a medium sized classic cloakroom in Milwaukee with flat-panel cabinets, medium wood cabinets, a two-piece toilet, white tiles, green walls, ceramic flooring, a submerged sink, engineered stone worktops and ceramic tiles.
Photo of a medium sized classic cloakroom in Milwaukee with flat-panel cabinets, medium wood cabinets, a two-piece toilet, white tiles, green walls, ceramic flooring, a submerged sink, engineered stone worktops and ceramic tiles.

Photos by Langdon Clay
This is an example of a medium sized cloakroom in San Francisco with flat-panel cabinets, light wood cabinets, a one-piece toilet, grey tiles, ceramic tiles, white walls, ceramic flooring, an integrated sink and solid surface worktops.
This is an example of a medium sized cloakroom in San Francisco with flat-panel cabinets, light wood cabinets, a one-piece toilet, grey tiles, ceramic tiles, white walls, ceramic flooring, an integrated sink and solid surface worktops.

ゆったりとしたサニタリー空間
This is an example of a medium sized modern cloakroom in Kyoto with an urinal, ceramic tiles, beige walls, ceramic flooring and brown floors.
This is an example of a medium sized modern cloakroom in Kyoto with an urinal, ceramic tiles, beige walls, ceramic flooring and brown floors.

After the second fallout of the Delta Variant amidst the COVID-19 Pandemic in mid 2021, our team working from home, and our client in quarantine, SDA Architects conceived Japandi Home.
The initial brief for the renovation of this pool house was for its interior to have an "immediate sense of serenity" that roused the feeling of being peaceful. Influenced by loneliness and angst during quarantine, SDA Architects explored themes of escapism and empathy which led to a “Japandi” style concept design – the nexus between “Scandinavian functionality” and “Japanese rustic minimalism” to invoke feelings of “art, nature and simplicity.” This merging of styles forms the perfect amalgamation of both function and form, centred on clean lines, bright spaces and light colours.
Grounded by its emotional weight, poetic lyricism, and relaxed atmosphere; Japandi Home aesthetics focus on simplicity, natural elements, and comfort; minimalism that is both aesthetically pleasing yet highly functional.
Japandi Home places special emphasis on sustainability through use of raw furnishings and a rejection of the one-time-use culture we have embraced for numerous decades. A plethora of natural materials, muted colours, clean lines and minimal, yet-well-curated furnishings have been employed to showcase beautiful craftsmanship – quality handmade pieces over quantitative throwaway items.
A neutral colour palette compliments the soft and hard furnishings within, allowing the timeless pieces to breath and speak for themselves. These calming, tranquil and peaceful colours have been chosen so when accent colours are incorporated, they are done so in a meaningful yet subtle way. Japandi home isn’t sparse – it’s intentional.
The integrated storage throughout – from the kitchen, to dining buffet, linen cupboard, window seat, entertainment unit, bed ensemble and walk-in wardrobe are key to reducing clutter and maintaining the zen-like sense of calm created by these clean lines and open spaces.
The Scandinavian concept of “hygge” refers to the idea that ones home is your cosy sanctuary. Similarly, this ideology has been fused with the Japanese notion of “wabi-sabi”; the idea that there is beauty in imperfection. Hence, the marriage of these design styles is both founded on minimalism and comfort; easy-going yet sophisticated. Conversely, whilst Japanese styles can be considered “sleek” and Scandinavian, “rustic”, the richness of the Japanese neutral colour palette aids in preventing the stark, crisp palette of Scandinavian styles from feeling cold and clinical.
Japandi Home’s introspective essence can ultimately be considered quite timely for the pandemic and was the quintessential lockdown project our team needed.

Mooiwallcoverings wallpaper is not just a little bit awesome
This is an example of a small modern cloakroom in Sunshine Coast with black tiles, wooden worktops, a floating vanity unit, wallpapered walls, light wood cabinets, a wall mounted toilet, metro tiles, ceramic flooring, a pedestal sink and grey floors.
This is an example of a small modern cloakroom in Sunshine Coast with black tiles, wooden worktops, a floating vanity unit, wallpapered walls, light wood cabinets, a wall mounted toilet, metro tiles, ceramic flooring, a pedestal sink and grey floors.

This is an example of a romantic cloakroom in Other with blue cabinets, multi-coloured tiles, ceramic tiles, ceramic flooring, a vessel sink, marble worktops, multi-coloured walls and freestanding cabinets.

Initialement configuré avec 4 chambres, deux salles de bain & un espace de vie relativement cloisonné, la disposition de cet appartement dans son état existant convenait plutôt bien aux nouveaux propriétaires.
Cependant, les espaces impartis de la chambre parentale, sa salle de bain ainsi que la cuisine ne présentaient pas les volumes souhaités, avec notamment un grand dégagement de presque 4m2 de surface perdue.
L’équipe d’Ameo Concept est donc intervenue sur plusieurs points : une optimisation complète de la suite parentale avec la création d’une grande salle d’eau attenante & d’un double dressing, le tout dissimulé derrière une porte « secrète » intégrée dans la bibliothèque du salon ; une ouverture partielle de la cuisine sur l’espace de vie, dont les agencements menuisés ont été réalisés sur mesure ; trois chambres enfants avec une identité propre pour chacune d’entre elles, une salle de bain fonctionnelle, un espace bureau compact et organisé sans oublier de nombreux rangements invisibles dans les circulations.
L’ensemble des matériaux utilisés pour cette rénovation ont été sélectionnés avec le plus grand soin : parquet en point de Hongrie, plans de travail & vasque en pierre naturelle, peintures Farrow & Ball et appareillages électriques en laiton Modelec, sans oublier la tapisserie sur mesure avec la réalisation, notamment, d’une tête de lit magistrale en tissu Pierre Frey dans la chambre parentale & l’intégration de papiers peints Ananbo.
Un projet haut de gamme où le souci du détail fut le maitre mot !

Inspiration for a medium sized scandi cloakroom in Other with open cabinets, white cabinets, a two-piece toilet, multi-coloured tiles, ceramic tiles, beige walls, ceramic flooring, a vessel sink, wooden worktops, beige floors, brown worktops and a floating vanity unit.

Powder room adjoining the home theater. Amazing black and grey finishes
This is an example of a large contemporary cloakroom in Las Vegas with flat-panel cabinets, black cabinets, a one-piece toilet, grey tiles, ceramic tiles, black walls, ceramic flooring, a built-in sink, granite worktops, grey floors, black worktops and a floating vanity unit.
This is an example of a large contemporary cloakroom in Las Vegas with flat-panel cabinets, black cabinets, a one-piece toilet, grey tiles, ceramic tiles, black walls, ceramic flooring, a built-in sink, granite worktops, grey floors, black worktops and a floating vanity unit.

This conetmporary powder room has a ton of character. The wood vanity has a beautiful grain in it that makes it pop against the white counter and the white wave wall tile.

Design ideas for a small farmhouse cloakroom in Salt Lake City with a two-piece toilet, white tiles, metro tiles, multi-coloured walls, ceramic flooring, a pedestal sink and black floors.

Architect: Michelle Penn, AIA This is remodel & addition project of an Arts & Crafts two-story home. It included the Kitchen & Dining remodel and an addition of an Office, Dining, Mudroom & 1/2 Bath. This very compact bathroom utilizes a pocket door to reduce door conflict. The farmhouse sink is directly opposite the toilet. There are high upper windows to allow light to come in, but keep the privacy! Notice the doors to the left of the opening...every nook and cranny was used for storage! Even this small space carved between studs! Photo Credit: Jackson Studios

© Nick Novelli Photography
Design ideas for a medium sized classic cloakroom in Chicago with flat-panel cabinets, white cabinets, a one-piece toilet, grey tiles, porcelain tiles, grey walls, ceramic flooring, a submerged sink, solid surface worktops, beige floors and white worktops.
Design ideas for a medium sized classic cloakroom in Chicago with flat-panel cabinets, white cabinets, a one-piece toilet, grey tiles, porcelain tiles, grey walls, ceramic flooring, a submerged sink, solid surface worktops, beige floors and white worktops.
Cloakroom with All Types of Wall Tile and Ceramic Flooring Ideas and Designs
5