Cloakroom with All Types of Wall Tile and Limestone Worktops Ideas and Designs
Refine by:
Budget
Sort by:Popular Today
121 - 140 of 154 photos
Item 1 of 3
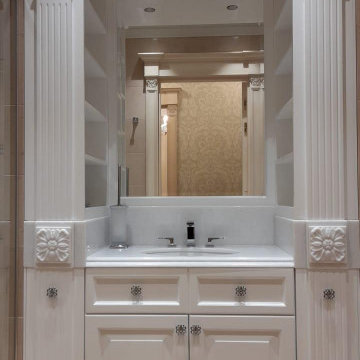
Квартира 78 м2 в доме 1980-го года постройки.
Заказчиком проекта стал молодой мужчина, который приобрёл эту квартиру для своей матери. Стиль сразу был определён как «итальянская классика», что полностью соответствовало пожеланиям женщины, которая впоследствии стала хозяйкой данной квартиры. При создании интерьера активно использованы такие элементы как пышная гипсовая лепнина, наборный паркет, натуральный мрамор. Практически все элементы мебели, кухня, двери, выполнены по индивидуальным чертежам на итальянских фабриках.

Photo of a small traditional cloakroom in San Francisco with freestanding cabinets, brown cabinets, a one-piece toilet, blue tiles, glass tiles, white walls, marble flooring, an integrated sink, limestone worktops, blue floors, black worktops and a freestanding vanity unit.
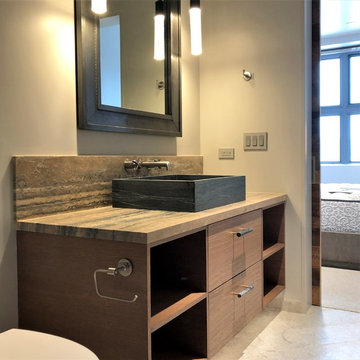
Design ideas for a medium sized contemporary cloakroom in Denver with flat-panel cabinets, medium wood cabinets, a two-piece toilet, stone slabs, a vessel sink, limestone worktops, multi-coloured worktops, beige walls, marble flooring and grey floors.
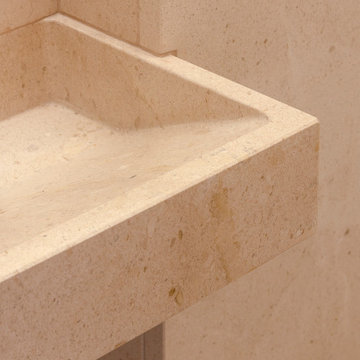
En un edificio a las afueras del ensanche de Valencia, se plantea este pequeño proyecto donde los materiales naturales -tales como la piedra o la madera- y su cuidada puesta en obra son los puntos centrales de la intervención. El nuevo núcleo de la vivienda se compone del baño principal y un nuevo aseo de respeto, y su construcción se lleva a cabo mediante procesos constructivos desarrollados a medida para acomodarse a las circunstancias particulares de la obra. Así por ejemplo, la mayor parte del perímetro que conforma el núcleo se construye con piezas de piedra autoportantes, ancladas a suelo y techo y entre sí, de 3 cm de espesor, que actúan como particiones y no como revestimientos.
La piedra es al mismo tiempo estructura y acabado, y su superficie sedosa, de gran carácter, actúa como telón de fondo de las actividades que se realizan en la casa. El despiece de la piedra permite también la introducción de tiras de vidrio de 1 cm de espesor intercaladas, de tal modo que permitan la entrada y salida de luz en el propio núcleo central.
Las persianas de aluminio microperforado y las luminarias realizadas a medida, terminan de modular la luz que baña las superficies de piedra.
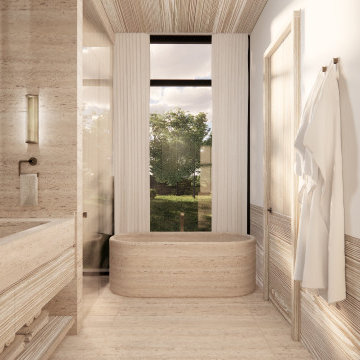
This is an example of a large modern cloakroom with beige cabinets, beige tiles, limestone tiles, beige walls, limestone flooring, an integrated sink, limestone worktops, beige floors, beige worktops, a floating vanity unit and a wood ceiling.
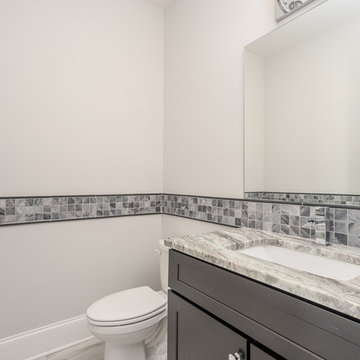
Medium sized traditional cloakroom in Chicago with recessed-panel cabinets, grey cabinets, a two-piece toilet, grey tiles, mosaic tiles, grey walls, porcelain flooring, a submerged sink, limestone worktops, grey floors and grey worktops.
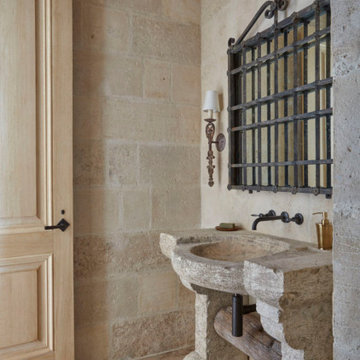
Antique limestone sink for the powder room by Phoenician Stone.
Photo of a medium sized country cloakroom in Dallas with open cabinets, beige cabinets, beige tiles, limestone tiles, beige walls, limestone flooring, a trough sink, limestone worktops, beige floors, beige worktops and a freestanding vanity unit.
Photo of a medium sized country cloakroom in Dallas with open cabinets, beige cabinets, beige tiles, limestone tiles, beige walls, limestone flooring, a trough sink, limestone worktops, beige floors, beige worktops and a freestanding vanity unit.
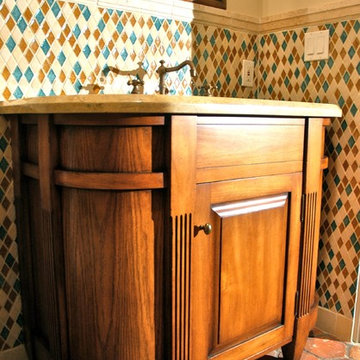
Inspiration for a mediterranean cloakroom in Los Angeles with raised-panel cabinets, dark wood cabinets, beige tiles, blue tiles, brown tiles, porcelain tiles and limestone worktops.
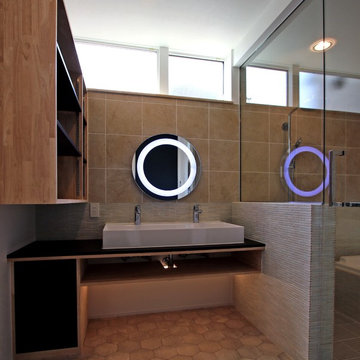
Design ideas for a modern cloakroom in Other with flat-panel cabinets, brown cabinets, multi-coloured tiles, porcelain tiles, beige walls, vinyl flooring, a trough sink, limestone worktops, grey floors and black worktops.
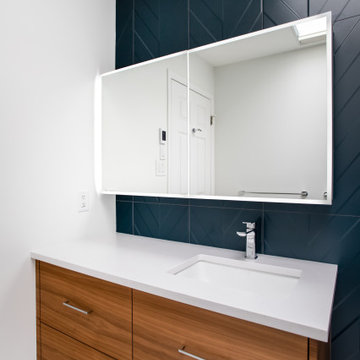
Modern cloakroom in Vancouver with flat-panel cabinets, brown cabinets, green tiles, terracotta tiles, limestone worktops, white worktops, a floating vanity unit, white walls, a built-in sink and white floors.
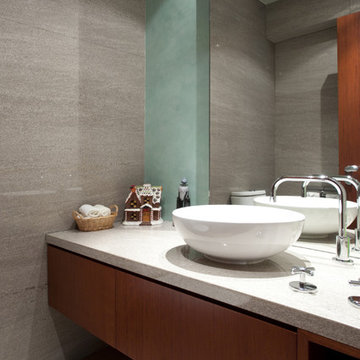
This is an example of a contemporary cloakroom in Other with freestanding cabinets, dark wood cabinets, a one-piece toilet, grey tiles, ceramic tiles, grey walls, ceramic flooring, a vessel sink, limestone worktops and grey floors.
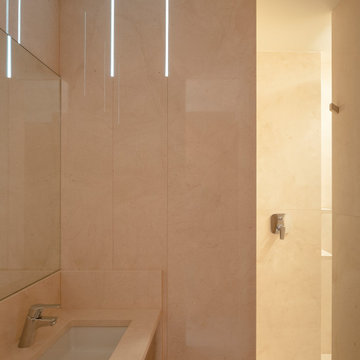
En un edificio a las afueras del ensanche de Valencia, se plantea este pequeño proyecto donde los materiales naturales -tales como la piedra o la madera- y su cuidada puesta en obra son los puntos centrales de la intervención. El nuevo núcleo de la vivienda se compone del baño principal y un nuevo aseo de respeto, y su construcción se lleva a cabo mediante procesos constructivos desarrollados a medida para acomodarse a las circunstancias particulares de la obra. Así por ejemplo, la mayor parte del perímetro que conforma el núcleo se construye con piezas de piedra autoportantes, ancladas a suelo y techo y entre sí, de 3 cm de espesor, que actúan como particiones y no como revestimientos.
La piedra es al mismo tiempo estructura y acabado, y su superficie sedosa, de gran carácter, actúa como telón de fondo de las actividades que se realizan en la casa. El despiece de la piedra permite también la introducción de tiras de vidrio de 1 cm de espesor intercaladas, de tal modo que permitan la entrada y salida de luz en el propio núcleo central.
Las persianas de aluminio microperforado y las luminarias realizadas a medida, terminan de modular la luz que baña las superficies de piedra.
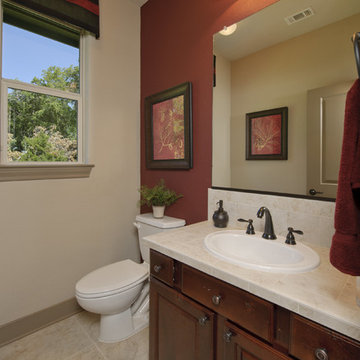
The Hillsboro is a wonderful floor plan for families. The kitchen features an oversized island, walk-in pantry, breakfast area, and eating bar. The master suite is equipped with his and hers sinks, a custom shower, a soaking tub, and a large walk-in closet. The Hillsboro also boasts a formal dining room, garage, and raised ceilings throughout. This home is also available with a finished upstairs bonus space.
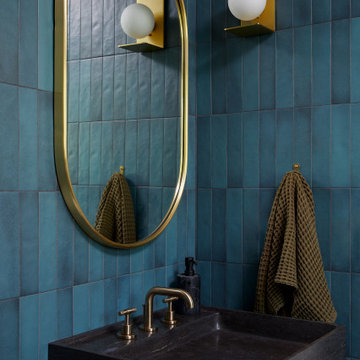
What started as a kitchen and two-bathroom remodel evolved into a full home renovation plus conversion of the downstairs unfinished basement into a permitted first story addition, complete with family room, guest suite, mudroom, and a new front entrance. We married the midcentury modern architecture with vintage, eclectic details and thoughtful materials.
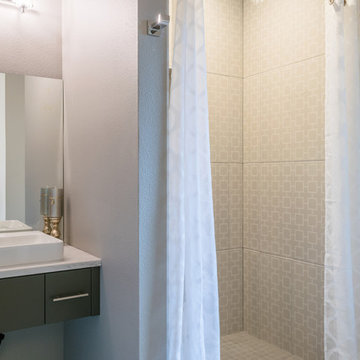
Small contemporary cloakroom in Portland with flat-panel cabinets, dark wood cabinets, a two-piece toilet, ceramic tiles, grey walls, ceramic flooring, a vessel sink, limestone worktops and grey floors.
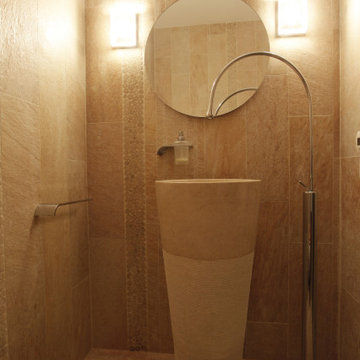
Photo of a small contemporary cloakroom in Nice with a wall mounted toilet, beige tiles, ceramic tiles, an integrated sink, limestone worktops and beige worktops.
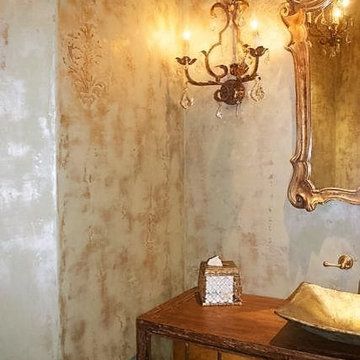
We created a rich silk like treatment with subtle embedded damask designs for the walls and ceiling of this beautiful powder bathroom. Copyright © 2016 The Artists Hands
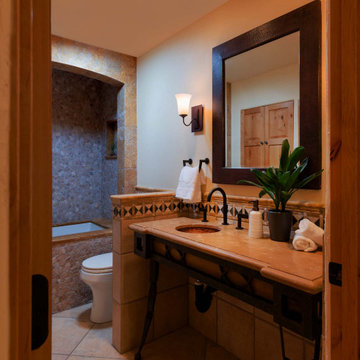
The first goal of this project was to address challenges with the home’s flooring and plumbing system. Additionally, the renovation of the guest and master bathrooms was required to meet the client’s preferences and enhance functionality. Ensuring that the new flooring and foundation repair solved the existing crack issue was a crucial aspect of the project. The remodel of the guest bathroom was aimed at making it more suitable for children’s use, while the overhaul of the master bathroom considered the overall style and functionality preferred by the client. Ultimately, the project aimed to enhance the aesthetic appeal and value of the client’s home while addressing the various renovation requirements.
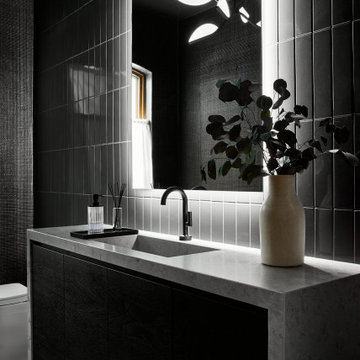
The new custom vanity is a major upgrade from the existing conditions. It’s larger in size and still creates a grounding focal point, but in a much more contemporary way. We opted for black stained wood, flat cabinetry with integrated pulls for the most minimal look. Then we selected a honed limestone countertop that we carried down both sides of the vanity in a waterfall effect. To maintain the most sleek and minimal look, we opted for an integrated sink and a custom cut out for trash.
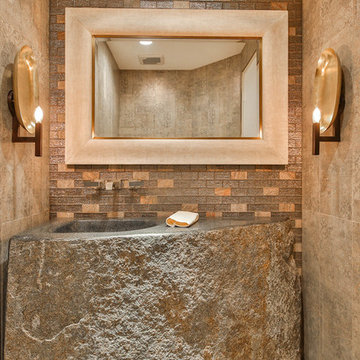
Trent Teigen
Photo of a medium sized rustic cloakroom in Other with beige tiles, ceramic tiles, beige walls, cement flooring, an integrated sink, limestone worktops and grey floors.
Photo of a medium sized rustic cloakroom in Other with beige tiles, ceramic tiles, beige walls, cement flooring, an integrated sink, limestone worktops and grey floors.
Cloakroom with All Types of Wall Tile and Limestone Worktops Ideas and Designs
7