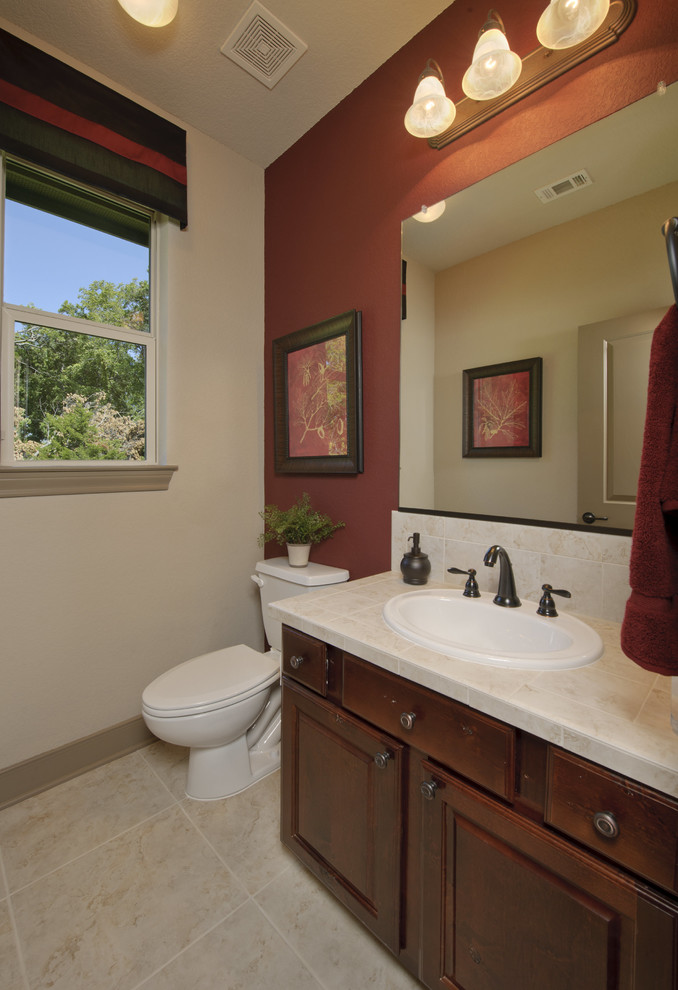
The Hillsboro
Traditional Cloakroom, Houston
The Hillsboro is a wonderful floor plan for families. The kitchen features an oversized island, walk-in pantry, breakfast area, and eating bar. The master suite is equipped with his and hers sinks, a custom shower, a soaking tub, and a large walk-in closet. The Hillsboro also boasts a formal dining room, garage, and raised ceilings throughout. This home is also available with a finished upstairs bonus space.
