Cloakroom with All Types of Wall Tile and Quartz Worktops Ideas and Designs
Refine by:
Budget
Sort by:Popular Today
81 - 100 of 607 photos
Item 1 of 3
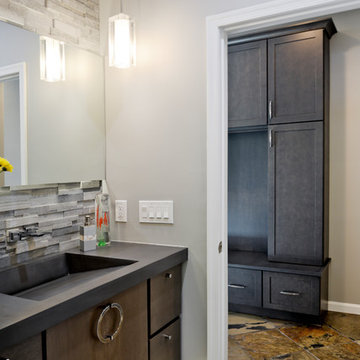
Side Addition to Oak Hill Home
After living in their Oak Hill home for several years, they decided that they needed a larger, multi-functional laundry room, a side entrance and mudroom that suited their busy lifestyles.
A small powder room was a closet placed in the middle of the kitchen, while a tight laundry closet space overflowed into the kitchen.
After meeting with Michael Nash Custom Kitchens, plans were drawn for a side addition to the right elevation of the home. This modification filled in an open space at end of driveway which helped boost the front elevation of this home.
Covering it with matching brick facade made it appear as a seamless addition.
The side entrance allows kids easy access to mudroom, for hang clothes in new lockers and storing used clothes in new large laundry room. This new state of the art, 10 feet by 12 feet laundry room is wrapped up with upscale cabinetry and a quartzite counter top.
The garage entrance door was relocated into the new mudroom, with a large side closet allowing the old doorway to become a pantry for the kitchen, while the old powder room was converted into a walk-in pantry.
A new adjacent powder room covered in plank looking porcelain tile was furnished with embedded black toilet tanks. A wall mounted custom vanity covered with stunning one-piece concrete and sink top and inlay mirror in stone covered black wall with gorgeous surround lighting. Smart use of intense and bold color tones, help improve this amazing side addition.
Dark grey built-in lockers complementing slate finished in place stone floors created a continuous floor place with the adjacent kitchen flooring.
Now this family are getting to enjoy every bit of the added space which makes life easier for all.
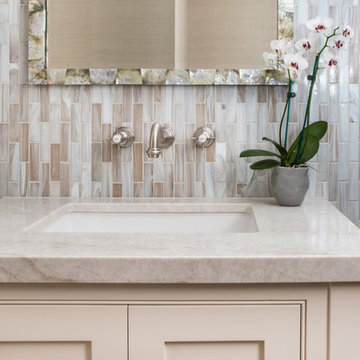
Erika Bierman Photography
www.erikabiermanphotgraphy.com
This is an example of a small traditional cloakroom in Los Angeles with shaker cabinets, beige cabinets, a one-piece toilet, multi-coloured tiles, glass tiles, beige walls, a built-in sink and quartz worktops.
This is an example of a small traditional cloakroom in Los Angeles with shaker cabinets, beige cabinets, a one-piece toilet, multi-coloured tiles, glass tiles, beige walls, a built-in sink and quartz worktops.

MPI 360
This is an example of a medium sized classic cloakroom in DC Metro with recessed-panel cabinets, white cabinets, a one-piece toilet, grey tiles, stone tiles, light hardwood flooring, an integrated sink, quartz worktops, multi-coloured worktops, beige walls and brown floors.
This is an example of a medium sized classic cloakroom in DC Metro with recessed-panel cabinets, white cabinets, a one-piece toilet, grey tiles, stone tiles, light hardwood flooring, an integrated sink, quartz worktops, multi-coloured worktops, beige walls and brown floors.
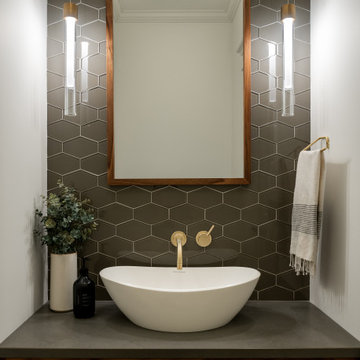
Tucked into the hallway powder room, is a custom built vanity, that takes advantage of every inch.
This is an example of a small contemporary cloakroom in Burlington with dark wood cabinets, a two-piece toilet, green tiles, glass tiles, dark hardwood flooring, a vessel sink, quartz worktops, grey worktops and a built in vanity unit.
This is an example of a small contemporary cloakroom in Burlington with dark wood cabinets, a two-piece toilet, green tiles, glass tiles, dark hardwood flooring, a vessel sink, quartz worktops, grey worktops and a built in vanity unit.
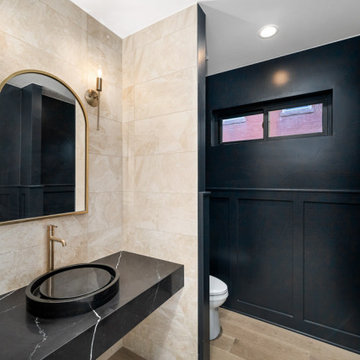
Urban cloakroom in Denver with black cabinets, a two-piece toilet, beige tiles, porcelain tiles, black walls, light hardwood flooring, a vessel sink, quartz worktops, brown floors, black worktops and a floating vanity unit.

The powder room received a full makeover with all finishings replace to create a warm and peaceful feeling.
Inspiration for a medium sized scandi cloakroom in Vancouver with flat-panel cabinets, medium wood cabinets, a one-piece toilet, white tiles, ceramic tiles, white walls, medium hardwood flooring, a submerged sink, quartz worktops, brown floors, white worktops and a floating vanity unit.
Inspiration for a medium sized scandi cloakroom in Vancouver with flat-panel cabinets, medium wood cabinets, a one-piece toilet, white tiles, ceramic tiles, white walls, medium hardwood flooring, a submerged sink, quartz worktops, brown floors, white worktops and a floating vanity unit.

Photography: Ryan Garvin
Photo of a retro cloakroom in Phoenix with medium wood cabinets, white tiles, beige tiles, brown tiles, glass tiles, white walls, quartz worktops, flat-panel cabinets, a submerged sink and white worktops.
Photo of a retro cloakroom in Phoenix with medium wood cabinets, white tiles, beige tiles, brown tiles, glass tiles, white walls, quartz worktops, flat-panel cabinets, a submerged sink and white worktops.
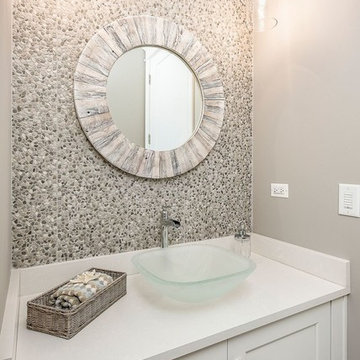
Inspiration for a medium sized classic cloakroom in Chicago with shaker cabinets, white cabinets, grey tiles, pebble tiles, beige walls, a vessel sink, quartz worktops and white worktops.
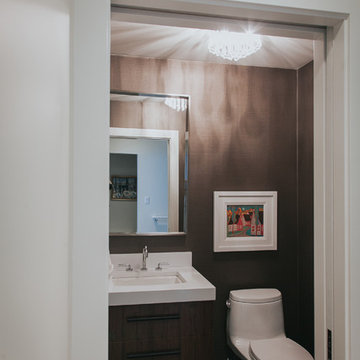
Powder Room
This is an example of a medium sized midcentury cloakroom in Calgary with flat-panel cabinets, medium wood cabinets, a one-piece toilet, grey tiles, porcelain tiles, brown walls, porcelain flooring, a submerged sink and quartz worktops.
This is an example of a medium sized midcentury cloakroom in Calgary with flat-panel cabinets, medium wood cabinets, a one-piece toilet, grey tiles, porcelain tiles, brown walls, porcelain flooring, a submerged sink and quartz worktops.

Powder Room Vanity
Design ideas for a small contemporary cloakroom in Calgary with flat-panel cabinets, light wood cabinets, white tiles, mosaic tiles, white walls, porcelain flooring, a submerged sink, quartz worktops, grey floors, white worktops and a floating vanity unit.
Design ideas for a small contemporary cloakroom in Calgary with flat-panel cabinets, light wood cabinets, white tiles, mosaic tiles, white walls, porcelain flooring, a submerged sink, quartz worktops, grey floors, white worktops and a floating vanity unit.

Trent Teigen
Medium sized contemporary cloakroom in Los Angeles with stone tiles, porcelain flooring, an integrated sink, quartz worktops, open cabinets, beige cabinets, beige tiles, beige walls and beige floors.
Medium sized contemporary cloakroom in Los Angeles with stone tiles, porcelain flooring, an integrated sink, quartz worktops, open cabinets, beige cabinets, beige tiles, beige walls and beige floors.
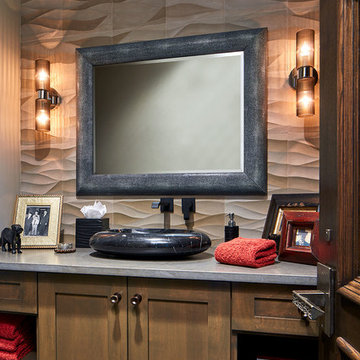
I wanted big style in a small space for the bathroom in the husband's study/entertainment area. The focal points are the black leather framed mirror, flanked by ribbed Murano glass sconces, and the glass tile wall. The wavy pattern introduces gentle motion into the space. The sleek black vessel sink on the gray quartzite countertop adds another texture plus subtle pattern to the design. Notice how the open shelving in the vanity gives our client easy access to towels, and allows him to display a valet box.
Photo by Brian Gassel

Floating vanity with vessel sink. Genuine stone wall and wallpaper. Plumbing in polished nickel. Pendants hang from ceiling but additional light is Shulter mirror. Under Cabinet lighting reflects this beautiful marble floor and solid walnut cabinet.

This is an example of a large modern cloakroom in Denver with flat-panel cabinets, medium wood cabinets, a two-piece toilet, black tiles, ceramic tiles, white walls, light hardwood flooring, a vessel sink, quartz worktops, brown floors, white worktops and a built in vanity unit.
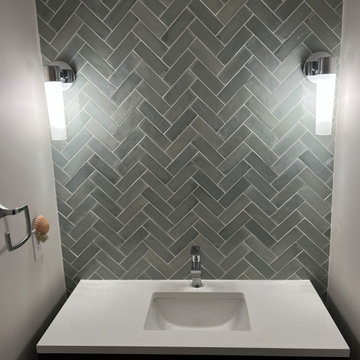
Small modern cloakroom in Other with flat-panel cabinets, dark wood cabinets, a two-piece toilet, green tiles, ceramic tiles, grey walls, porcelain flooring, a submerged sink, quartz worktops, brown floors, white worktops and a floating vanity unit.

Inspiration for a medium sized contemporary cloakroom in Austin with flat-panel cabinets, light wood cabinets, black tiles, limestone tiles, black walls, concrete flooring, a vessel sink, quartz worktops, grey floors, white worktops, a floating vanity unit and a wood ceiling.

This is an example of a medium sized classic cloakroom in Atlanta with shaker cabinets, white cabinets, a two-piece toilet, blue tiles, ceramic tiles, white walls, light hardwood flooring, a submerged sink, quartz worktops, brown floors and grey worktops.
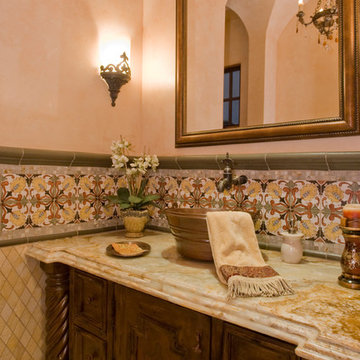
Custom vanity and custom sink for this rustic powder bathroom.
This is an example of an expansive mediterranean cloakroom in Phoenix with recessed-panel cabinets, brown cabinets, a one-piece toilet, multi-coloured tiles, mosaic tiles, beige walls, a vessel sink, quartz worktops and multi-coloured worktops.
This is an example of an expansive mediterranean cloakroom in Phoenix with recessed-panel cabinets, brown cabinets, a one-piece toilet, multi-coloured tiles, mosaic tiles, beige walls, a vessel sink, quartz worktops and multi-coloured worktops.

Glass subway tiles create a decorative border for the vanity mirror and emphasize the high ceilings.
Trever Glenn Photography
Medium sized contemporary cloakroom in Sacramento with open cabinets, light wood cabinets, brown tiles, glass tiles, beige walls, dark hardwood flooring, a vessel sink, quartz worktops, brown floors and white worktops.
Medium sized contemporary cloakroom in Sacramento with open cabinets, light wood cabinets, brown tiles, glass tiles, beige walls, dark hardwood flooring, a vessel sink, quartz worktops, brown floors and white worktops.
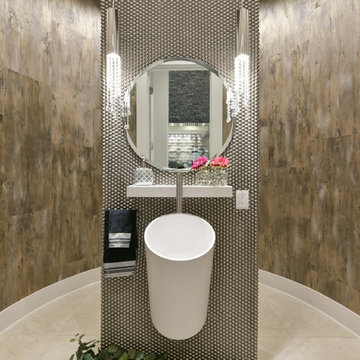
Design ideas for a medium sized contemporary cloakroom in Edmonton with metal tiles, a vessel sink, flat-panel cabinets, white cabinets, a two-piece toilet, grey tiles, brown walls, porcelain flooring, quartz worktops and beige floors.
Cloakroom with All Types of Wall Tile and Quartz Worktops Ideas and Designs
5