Cloakroom with All Types of Wall Tile and Quartz Worktops Ideas and Designs
Refine by:
Budget
Sort by:Popular Today
161 - 180 of 607 photos
Item 1 of 3
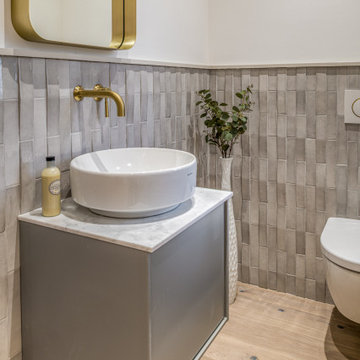
The smallest room of the house but one of the most fun. We used 3D ceramic tiles which gave the room this good sized cloakroom, toilet some texture and character. The brass tap and mirror bringing a warmth to the space. A room to remember by all your guests.
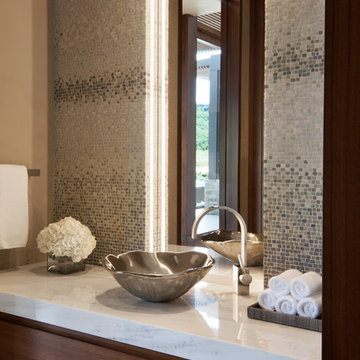
David O. Marlow
Design ideas for an expansive contemporary cloakroom in Denver with flat-panel cabinets, dark wood cabinets, a wall mounted toilet, blue tiles, mosaic tiles, beige walls, porcelain flooring, a vessel sink, quartz worktops and beige floors.
Design ideas for an expansive contemporary cloakroom in Denver with flat-panel cabinets, dark wood cabinets, a wall mounted toilet, blue tiles, mosaic tiles, beige walls, porcelain flooring, a vessel sink, quartz worktops and beige floors.
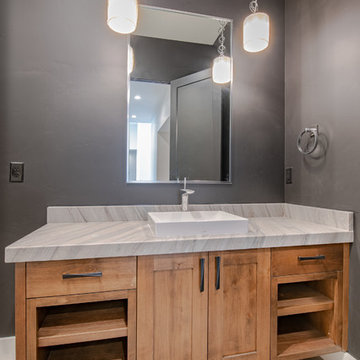
Large rural cloakroom in Salt Lake City with flat-panel cabinets, medium wood cabinets, a two-piece toilet, black tiles, stone slabs, black walls, concrete flooring, a vessel sink, quartz worktops, grey floors and beige worktops.
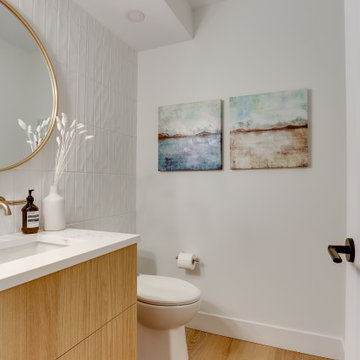
The powder room received a full makeover with all finishings replace to create a warm and peaceful feeling.
Medium sized scandi cloakroom in Vancouver with flat-panel cabinets, medium wood cabinets, a one-piece toilet, white tiles, ceramic tiles, white walls, medium hardwood flooring, a submerged sink, quartz worktops, brown floors, white worktops and a floating vanity unit.
Medium sized scandi cloakroom in Vancouver with flat-panel cabinets, medium wood cabinets, a one-piece toilet, white tiles, ceramic tiles, white walls, medium hardwood flooring, a submerged sink, quartz worktops, brown floors, white worktops and a floating vanity unit.
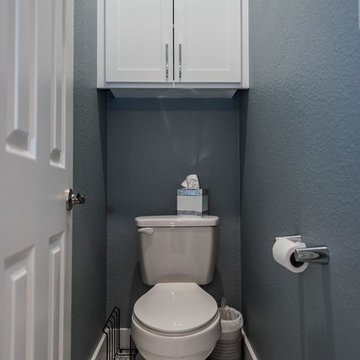
Contemporary cloakroom in Dallas with beaded cabinets, white cabinets, white tiles, porcelain tiles, blue walls, porcelain flooring, a submerged sink, quartz worktops, white floors and grey worktops.

Side Addition to Oak Hill Home
After living in their Oak Hill home for several years, they decided that they needed a larger, multi-functional laundry room, a side entrance and mudroom that suited their busy lifestyles.
A small powder room was a closet placed in the middle of the kitchen, while a tight laundry closet space overflowed into the kitchen.
After meeting with Michael Nash Custom Kitchens, plans were drawn for a side addition to the right elevation of the home. This modification filled in an open space at end of driveway which helped boost the front elevation of this home.
Covering it with matching brick facade made it appear as a seamless addition.
The side entrance allows kids easy access to mudroom, for hang clothes in new lockers and storing used clothes in new large laundry room. This new state of the art, 10 feet by 12 feet laundry room is wrapped up with upscale cabinetry and a quartzite counter top.
The garage entrance door was relocated into the new mudroom, with a large side closet allowing the old doorway to become a pantry for the kitchen, while the old powder room was converted into a walk-in pantry.
A new adjacent powder room covered in plank looking porcelain tile was furnished with embedded black toilet tanks. A wall mounted custom vanity covered with stunning one-piece concrete and sink top and inlay mirror in stone covered black wall with gorgeous surround lighting. Smart use of intense and bold color tones, help improve this amazing side addition.
Dark grey built-in lockers complementing slate finished in place stone floors created a continuous floor place with the adjacent kitchen flooring.
Now this family are getting to enjoy every bit of the added space which makes life easier for all.
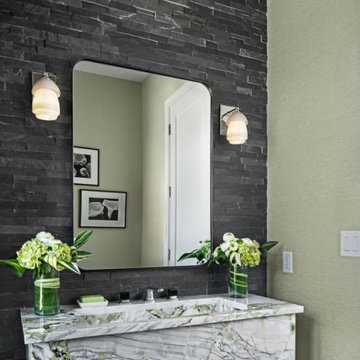
New build modern prairie home
Traditional cloakroom in Detroit with a one-piece toilet, grey tiles, stone tiles, green walls, dark hardwood flooring, an integrated sink, quartz worktops, brown floors, multi-coloured worktops, a floating vanity unit and wallpapered walls.
Traditional cloakroom in Detroit with a one-piece toilet, grey tiles, stone tiles, green walls, dark hardwood flooring, an integrated sink, quartz worktops, brown floors, multi-coloured worktops, a floating vanity unit and wallpapered walls.
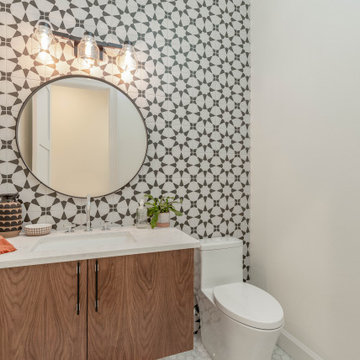
Walnut floating vanity cabinet, Crosswater Mpro Dual flush one piece toilet
Photo of a medium sized cloakroom in Portland with flat-panel cabinets, medium wood cabinets, a one-piece toilet, multi-coloured tiles, ceramic tiles, white walls, porcelain flooring, a submerged sink, quartz worktops, white floors, white worktops and a floating vanity unit.
Photo of a medium sized cloakroom in Portland with flat-panel cabinets, medium wood cabinets, a one-piece toilet, multi-coloured tiles, ceramic tiles, white walls, porcelain flooring, a submerged sink, quartz worktops, white floors, white worktops and a floating vanity unit.

Floating cabinet
underlight
modern
wallpaper
stone wall
stone sink
Inspiration for a medium sized modern cloakroom in Orlando with flat-panel cabinets, brown cabinets, a one-piece toilet, beige tiles, stone tiles, multi-coloured walls, marble flooring, a trough sink, quartz worktops, white floors, white worktops, a floating vanity unit, a wallpapered ceiling and wallpapered walls.
Inspiration for a medium sized modern cloakroom in Orlando with flat-panel cabinets, brown cabinets, a one-piece toilet, beige tiles, stone tiles, multi-coloured walls, marble flooring, a trough sink, quartz worktops, white floors, white worktops, a floating vanity unit, a wallpapered ceiling and wallpapered walls.
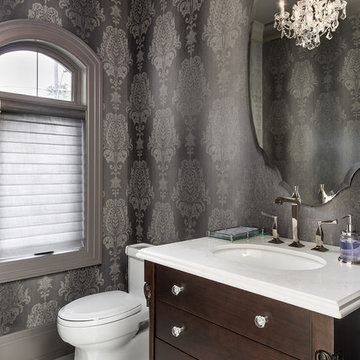
Photo Credit- Jackson Photography
Photo of a medium sized contemporary cloakroom in Toronto with dark wood cabinets, a one-piece toilet, white tiles, grey walls, marble flooring, a submerged sink, quartz worktops, flat-panel cabinets and porcelain tiles.
Photo of a medium sized contemporary cloakroom in Toronto with dark wood cabinets, a one-piece toilet, white tiles, grey walls, marble flooring, a submerged sink, quartz worktops, flat-panel cabinets and porcelain tiles.
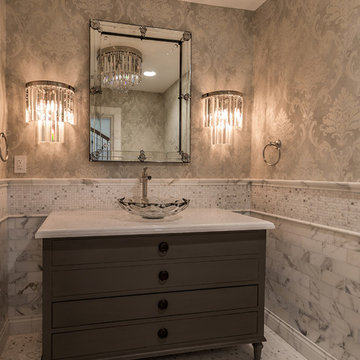
The powder room.
Inspiration for a small contemporary cloakroom in Los Angeles with freestanding cabinets, dark wood cabinets, stone tiles, a vessel sink and quartz worktops.
Inspiration for a small contemporary cloakroom in Los Angeles with freestanding cabinets, dark wood cabinets, stone tiles, a vessel sink and quartz worktops.
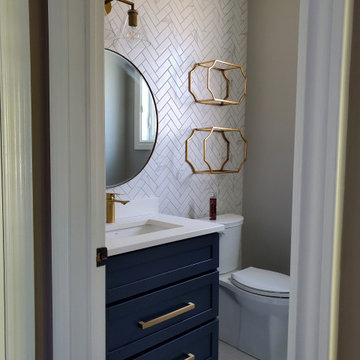
Medium sized modern cloakroom in Toronto with shaker cabinets, blue cabinets, quartz worktops, white worktops, a built in vanity unit, a two-piece toilet, white tiles, metro tiles, white walls, vinyl flooring, a submerged sink, multi-coloured floors, a feature wall and a vaulted ceiling.
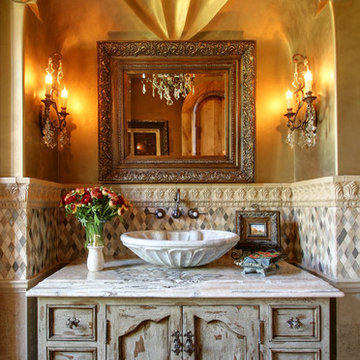
Gorgeous powder bathroom vanity and vessel sink fit perfectly into the detailed niche, decorated with crystal wall sconces.
This is an example of an expansive modern cloakroom in Phoenix with freestanding cabinets, distressed cabinets, a one-piece toilet, multi-coloured tiles, mosaic tiles, beige walls, travertine flooring, a vessel sink, quartz worktops, brown floors and multi-coloured worktops.
This is an example of an expansive modern cloakroom in Phoenix with freestanding cabinets, distressed cabinets, a one-piece toilet, multi-coloured tiles, mosaic tiles, beige walls, travertine flooring, a vessel sink, quartz worktops, brown floors and multi-coloured worktops.
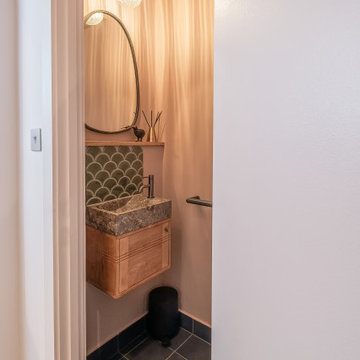
This downstairs cloakroom is a small slice of elegance, with contemporary scallop tiles and stunning Tikkamoon vanity and basin. Painted in "Setting Plaster" by Farrow & Ball, just like the kitchen, leaving the client with a feeling of continuity throughout their home.
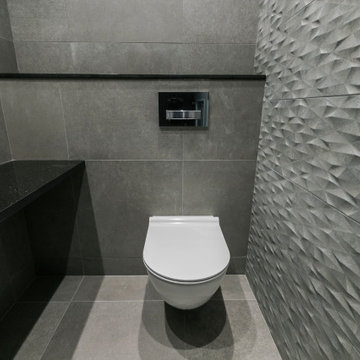
Cloakroom with modern finishes. Complete with a 3D textured tile feature wall.
This is an example of a small modern cloakroom in London with a wall mounted toilet, grey tiles, porcelain tiles, grey walls, porcelain flooring, an integrated sink, quartz worktops, grey floors, black worktops, a floating vanity unit and a drop ceiling.
This is an example of a small modern cloakroom in London with a wall mounted toilet, grey tiles, porcelain tiles, grey walls, porcelain flooring, an integrated sink, quartz worktops, grey floors, black worktops, a floating vanity unit and a drop ceiling.
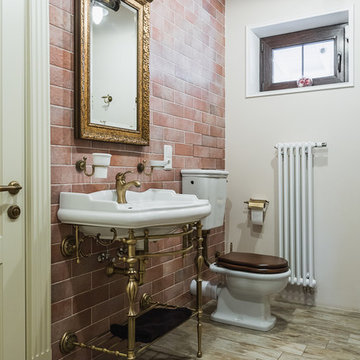
Дом в Подмосковье
This is an example of a medium sized traditional cloakroom in Moscow with a one-piece toilet, porcelain tiles, multi-coloured walls, porcelain flooring, a console sink, brown tiles, quartz worktops, beige floors, white worktops, a freestanding vanity unit and exposed beams.
This is an example of a medium sized traditional cloakroom in Moscow with a one-piece toilet, porcelain tiles, multi-coloured walls, porcelain flooring, a console sink, brown tiles, quartz worktops, beige floors, white worktops, a freestanding vanity unit and exposed beams.
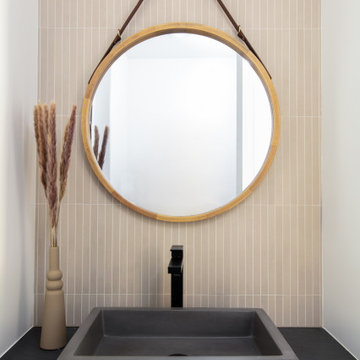
Design ideas for a medium sized contemporary cloakroom in San Diego with grey cabinets, beige tiles, ceramic tiles, a vessel sink, quartz worktops, grey worktops and a floating vanity unit.
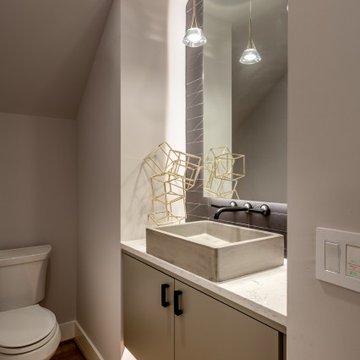
When visualizing what you want your half bath to look like, imagine what guests will see when they open the door. Draw them in by choosing the best and most beautiful elements you can afford.

Seabrook features miles of shoreline just 30 minutes from downtown Houston. Our clients found the perfect home located on a canal with bay access, but it was a bit dated. Freshening up a home isn’t just paint and furniture, though. By knocking down some walls in the main living area, an open floor plan brightened the space and made it ideal for hosting family and guests. Our advice is to always add in pops of color, so we did just with brass. The barstools, light fixtures, and cabinet hardware compliment the airy, white kitchen. The living room’s 5 ft wide chandelier pops against the accent wall (not that it wasn’t stunning on its own, though). The brass theme flows into the laundry room with built-in dog kennels for the client’s additional family members.
We love how bright and airy this bayside home turned out!
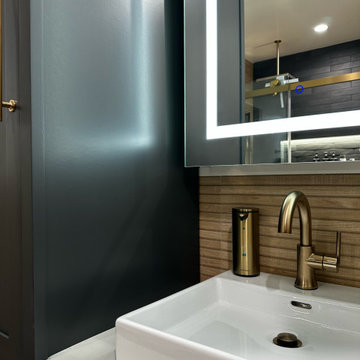
Upon stepping into this stylish japandi modern fusion bathroom nestled in the heart of Pasadena, you are instantly greeted by the unique visual journey of maple ribbon tiles These tiles create an inviting path that extends from the entrance of the bathroom, leading you all the way to the shower. They artistically cover half the wall, adding warmth and texture to the space. Indeed, creating a japandi modern fusion style that combines the best of both worlds. You might just even say japandi bathroom with a modern twist.
Elegance and Boldness
Above the tiles, the walls are bathed in fresh white paint. Particularly, he crisp whiteness of the paint complements the earthy tones of the maple tiles, resulting in a harmonious blend of simplicity and elegance.
Moving forward, you encounter the vanity area, featuring dual sinks. Each sink is enhanced by flattering vanity mirror lighting. This creates a well-lit space, perfect for grooming routines.
Balanced Contrast
Adding a contemporary touch, custom black cabinets sit beneath and in between the sinks. Obviously, they offer ample storage while providing each sink its private space. Even so, bronze handles adorn these cabinets, adding a sophisticated touch that echoes the bathroom’s understated luxury.
The journey continues towards the shower area, where your eye is drawn to the striking charcoal subway tiles. Clearly, these tiles add a modern edge to the shower’s back wall. Alongside, a built-in ledge subtly integrates lighting, adding both functionality and a touch of ambiance.
The shower’s side walls continue the narrative of the maple ribbon tiles from the main bathroom area. Definitely, their warm hues against the cool charcoal subway tiles create a visual contrast that’s both appealing and invigorating.
Beautiful Details
Adding to the seamless design is a sleek glass sliding shower door. Apart from this, this transparent element allows light to flow freely, enhancing the overall brightness of the space. In addition, a bronze handheld shower head complements the other bronze elements in the room, tying the design together beautifully.
Underfoot, you’ll find luxurious tile flooring. Furthermore, this material not only adds to the room’s opulence but also provides a durable, easy-to-maintain surface.
Finally, the entire japandi modern fusion bathroom basks in the soft glow of recessed LED lighting. Without a doubt, this lighting solution adds depth and dimension to the space, accentuating the unique features of the bathroom design. Unquestionably, making this bathroom have a japandi bathroom with a modern twist.
Cloakroom with All Types of Wall Tile and Quartz Worktops Ideas and Designs
9