Cloakroom with All Types of Wall Tile and Soapstone Worktops Ideas and Designs
Refine by:
Budget
Sort by:Popular Today
1 - 20 of 63 photos
Item 1 of 3

This is an example of a small classic cloakroom in Nashville with open cabinets, black cabinets, a one-piece toilet, black tiles, stone slabs, white walls, light hardwood flooring, a vessel sink, soapstone worktops, brown floors, black worktops and a freestanding vanity unit.

Designer: MODtage Design /
Photographer: Paul Dyer
Design ideas for a large traditional cloakroom in San Francisco with blue tiles, a submerged sink, ceramic tiles, ceramic flooring, blue floors, recessed-panel cabinets, light wood cabinets, a one-piece toilet, multi-coloured walls, soapstone worktops, white worktops and a feature wall.
Design ideas for a large traditional cloakroom in San Francisco with blue tiles, a submerged sink, ceramic tiles, ceramic flooring, blue floors, recessed-panel cabinets, light wood cabinets, a one-piece toilet, multi-coloured walls, soapstone worktops, white worktops and a feature wall.

This small Powder Room has an outdoor theme and is wrapped in Pratt and Larson tile wainscoting. The Benjamin Moore Tuscany Green wall color above the tile gives a warm cozy feel to the space
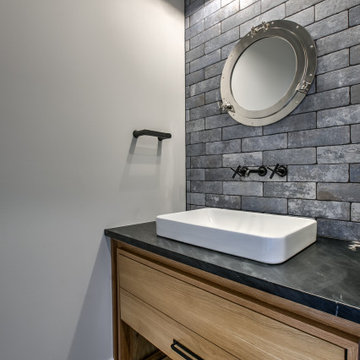
Design ideas for a traditional cloakroom in Omaha with freestanding cabinets, a one-piece toilet, blue tiles, cement tiles, a submerged sink, soapstone worktops, black worktops and a built in vanity unit.
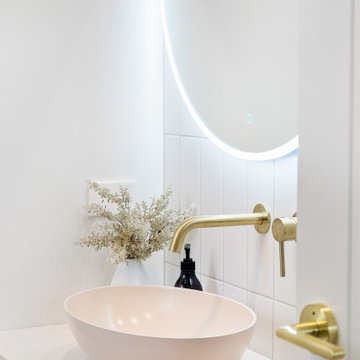
This cute powder room has lots of personality with it's soft pink sink, brushed brass fixtures, finger tiles and timber wall-hung cabinet. It's just glowing.
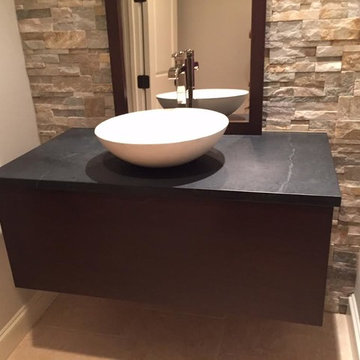
Inspiration for a small contemporary cloakroom in Dallas with flat-panel cabinets, black cabinets, beige walls, ceramic flooring, a pedestal sink, beige tiles, stone tiles, soapstone worktops and beige floors.

How do you bring a small space to the next level? Tile all the way up to the ceiling! This 3 dimensional, marble tile bounces off the wall and gives the space the wow it desires. It compliments the soapstone vanity top and the floating, custom vanity but neither get ignored.

This is an example of a small midcentury cloakroom in Austin with grey cabinets, grey tiles, stone tiles, grey walls, a wall-mounted sink, grey worktops, a floating vanity unit and soapstone worktops.
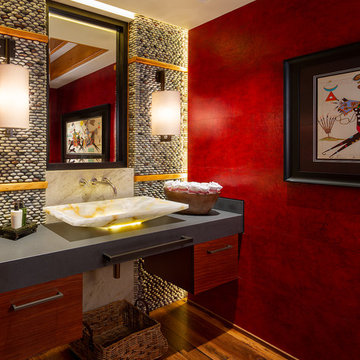
Design ideas for a medium sized rustic cloakroom in Other with flat-panel cabinets, pebble tiles, medium hardwood flooring, soapstone worktops, grey worktops, multi-coloured tiles, red walls and a vessel sink.
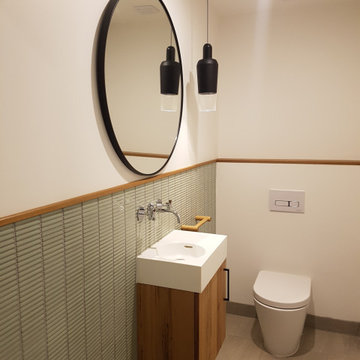
Elegant Powder Room with stunning sage green kitkat tiles, complemented with floating basin, wooden Scandiluxe accessories and black pendant light
This is an example of a medium sized contemporary cloakroom in Geelong with medium wood cabinets, a one-piece toilet, green tiles, glass tiles, a wall-mounted sink, soapstone worktops and a floating vanity unit.
This is an example of a medium sized contemporary cloakroom in Geelong with medium wood cabinets, a one-piece toilet, green tiles, glass tiles, a wall-mounted sink, soapstone worktops and a floating vanity unit.

This is an example of a medium sized contemporary cloakroom in Vancouver with flat-panel cabinets, dark wood cabinets, grey tiles, marble tiles, beige walls, dark hardwood flooring, a vessel sink, soapstone worktops and brown floors.

The guest bath has wallpaper with medium colored oak cabinets with a fluted door style, counters are a honed soapstone.
This is an example of a medium sized traditional cloakroom in Austin with beaded cabinets, medium wood cabinets, a one-piece toilet, white tiles, porcelain tiles, limestone flooring, a submerged sink, soapstone worktops, grey floors, black worktops, a built in vanity unit and wallpapered walls.
This is an example of a medium sized traditional cloakroom in Austin with beaded cabinets, medium wood cabinets, a one-piece toilet, white tiles, porcelain tiles, limestone flooring, a submerged sink, soapstone worktops, grey floors, black worktops, a built in vanity unit and wallpapered walls.
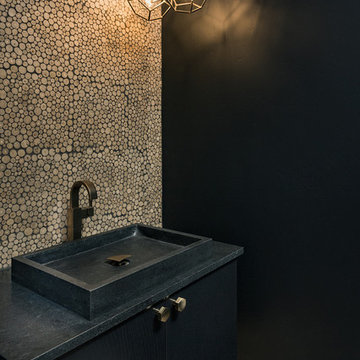
© Scott Griggs Photography
Inspiration for a small contemporary cloakroom in Denver with flat-panel cabinets, black cabinets, beige tiles, mosaic tiles, black walls, light hardwood flooring, a vessel sink, soapstone worktops, beige floors and black worktops.
Inspiration for a small contemporary cloakroom in Denver with flat-panel cabinets, black cabinets, beige tiles, mosaic tiles, black walls, light hardwood flooring, a vessel sink, soapstone worktops, beige floors and black worktops.
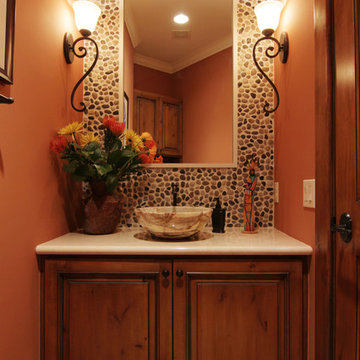
Medium sized mediterranean cloakroom in Houston with raised-panel cabinets, dark wood cabinets, a one-piece toilet, beige tiles, stone slabs, orange walls, ceramic flooring, a pedestal sink and soapstone worktops.

Solid rustic hickory doors with horizontal grain on floating vanity with stone vessel sink.
Photographer - Luke Cebulak
Design ideas for a scandi cloakroom in Chicago with flat-panel cabinets, medium wood cabinets, grey tiles, ceramic tiles, grey walls, porcelain flooring, a vessel sink, soapstone worktops, grey floors and grey worktops.
Design ideas for a scandi cloakroom in Chicago with flat-panel cabinets, medium wood cabinets, grey tiles, ceramic tiles, grey walls, porcelain flooring, a vessel sink, soapstone worktops, grey floors and grey worktops.
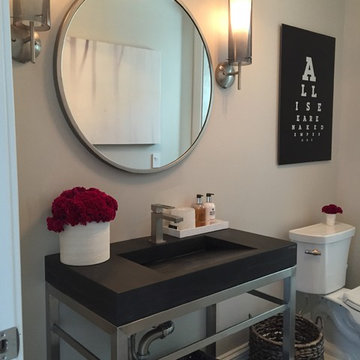
Photo of a medium sized contemporary cloakroom in New York with a one-piece toilet, beige tiles, ceramic tiles, beige walls, dark hardwood flooring, an integrated sink and soapstone worktops.
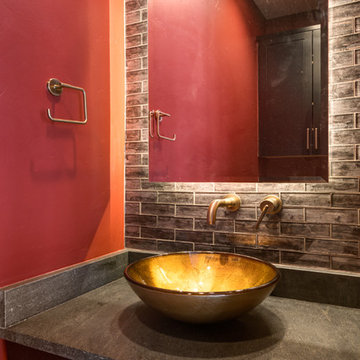
Powder bath in Mountain Modern Contemporary home in Steamboat Springs, Colorado, Ski Town USA built by Amaron Folkestad General Contractors Steamboats Builder www.AmaronBuilders.com
Apex Architecture
Photos by Dan Tullos Mountain Home Photography
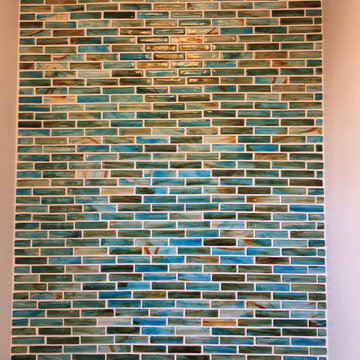
Powder room with corner sink, tile wainscot, and full height mosaic tile accent wall
Photo of a small coastal cloakroom in Orlando with glass-front cabinets, white cabinets, a two-piece toilet, blue tiles, glass tiles, black walls, porcelain flooring, a pedestal sink, soapstone worktops, beige floors and black worktops.
Photo of a small coastal cloakroom in Orlando with glass-front cabinets, white cabinets, a two-piece toilet, blue tiles, glass tiles, black walls, porcelain flooring, a pedestal sink, soapstone worktops, beige floors and black worktops.
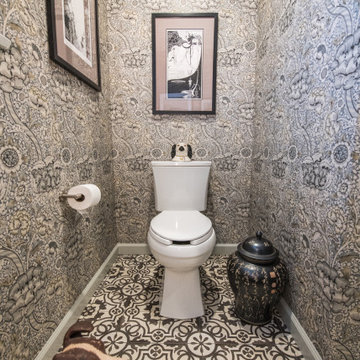
Tucked behind a shower wall, the water closet area of this compact master bath is a private retreat.
This is an example of a small bohemian cloakroom in Bridgeport with white cabinets, a two-piece toilet, white tiles, ceramic tiles, porcelain flooring, a submerged sink, soapstone worktops, black worktops, a built in vanity unit and wallpapered walls.
This is an example of a small bohemian cloakroom in Bridgeport with white cabinets, a two-piece toilet, white tiles, ceramic tiles, porcelain flooring, a submerged sink, soapstone worktops, black worktops, a built in vanity unit and wallpapered walls.
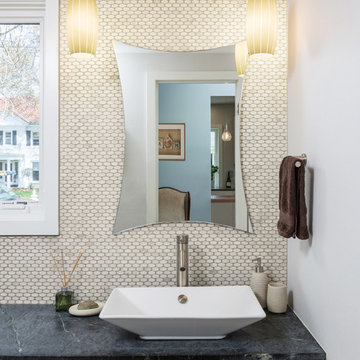
The first floor powder room features a mosaic full wall marble backsplash and slate countertop. The zen like bathroom is illuminated by two pendant lights and also with natural light from the new window
Cloakroom with All Types of Wall Tile and Soapstone Worktops Ideas and Designs
1