Cloakroom with All Types of Wall Tile and Soapstone Worktops Ideas and Designs
Refine by:
Budget
Sort by:Popular Today
41 - 60 of 64 photos
Item 1 of 3
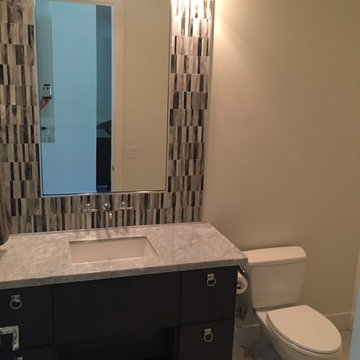
Inspiration for a medium sized traditional cloakroom in Phoenix with flat-panel cabinets, brown cabinets, a two-piece toilet, beige tiles, grey tiles, matchstick tiles, beige walls, laminate floors, a submerged sink, soapstone worktops and grey floors.
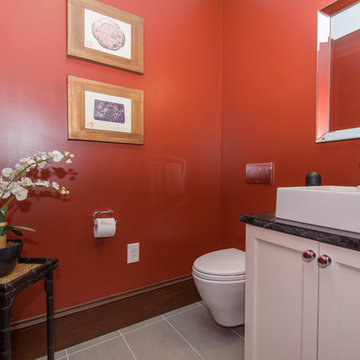
A back hall was transformed into a very needed first floor powder room. Vibrant with red walls and grey porcelain floors, it features a wall hung toilet and vessel sink. The vanity cabinet is custom and matches the kitchen along with the soapstone countertop
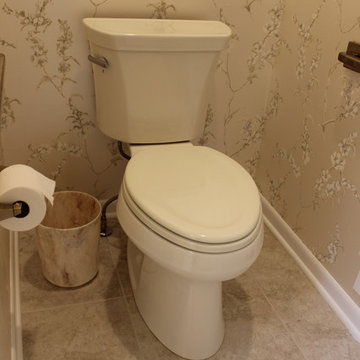
In this master bath renovation, we installed Design-Craft Newcastle solid wood reversed raised door style cabinets in Maple with White Icing Painting finish. On the countertops Dupont Corian Private Collection in Witch Hazel with a 4” high backsplash behind the sink areas and two Toto Dartmouth undermount lavatory sinks in Sedona Beige accented with Delta Dryden two handle wide spread faucets and Roman Tub with handshower in Champagne Bronze and a Baci Vanity Rectangular mirror. Also installed was a Bain Ultra Inua Thermomasseur tub 66x36 in Biscuit. A custom frameless shower enclosure with Brushed Bronze hardware. In the shower, Ottomano Ivory 6x6 naturale tile was used in the border in the shower flanked by Questch Dorset anti bronze rope liner. For the shower floor Ottomano Ivory 2x2 mosaic and Ottomano 12x24 naturale tile was installed. And installed on the floor and tub surround was Ottomano Ivory 18x18 naturale.
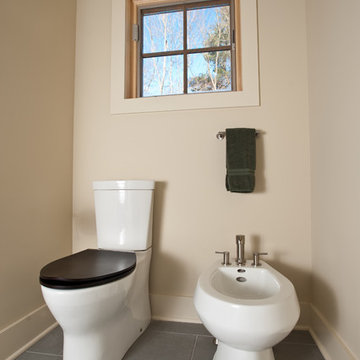
Rob Spring Photography
This is an example of a medium sized contemporary cloakroom in Boston with a vessel sink, shaker cabinets, dark wood cabinets, soapstone worktops, a bidet, white walls, porcelain flooring, black tiles, porcelain tiles, grey floors and black worktops.
This is an example of a medium sized contemporary cloakroom in Boston with a vessel sink, shaker cabinets, dark wood cabinets, soapstone worktops, a bidet, white walls, porcelain flooring, black tiles, porcelain tiles, grey floors and black worktops.
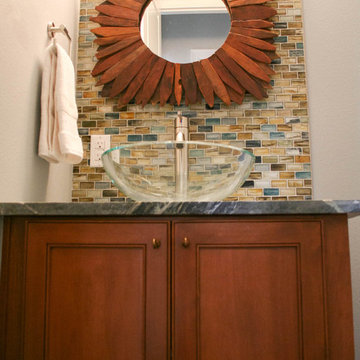
Claire Barrett Patrick
Design ideas for a modern cloakroom in Austin with recessed-panel cabinets, medium wood cabinets, multi-coloured tiles, glass tiles, grey walls, a vessel sink and soapstone worktops.
Design ideas for a modern cloakroom in Austin with recessed-panel cabinets, medium wood cabinets, multi-coloured tiles, glass tiles, grey walls, a vessel sink and soapstone worktops.

A spacious cloakroom has been updated with organic hues, complimentary metro tiling, a slim-lined bespoke cabinet and sink. Organic shaped accessories to complete the scheme.
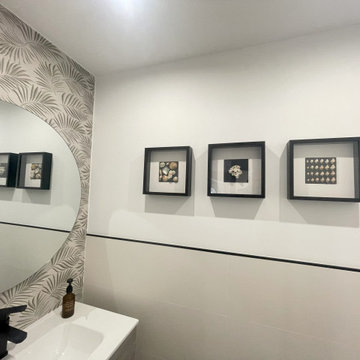
DESPUÉS: Para optimizar el espacio del aseo, se colocó una puerta corredera, lo que lo ha convertido en un espacio cómodo de utilizar, y mucho más amplio. Utilizar azulejos 3D aportan un toque de diseño. Y se trabajó con la iluminación indirecta para poder jugar con las luces y las sombras.
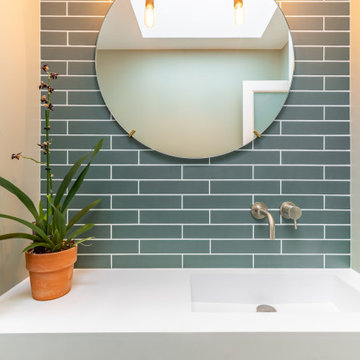
Bespoke sink and cabinet designer to fit in this compact space. Harmonious scheme and hardware used to keep the area light and airy.
Inspiration for a small retro cloakroom in London with open cabinets, brown cabinets, a wall mounted toilet, green tiles, porcelain tiles, green walls, a wall-mounted sink, soapstone worktops, green floors, white worktops, a feature wall and a built in vanity unit.
Inspiration for a small retro cloakroom in London with open cabinets, brown cabinets, a wall mounted toilet, green tiles, porcelain tiles, green walls, a wall-mounted sink, soapstone worktops, green floors, white worktops, a feature wall and a built in vanity unit.
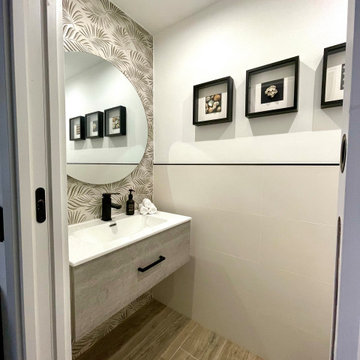
DESPUÉS: Para optimizar el espacio del aseo, se colocó una puerta corredera, lo que lo ha convertido en un espacio cómodo de utilizar, y mucho más amplio. Utilizar azulejos 3D aportan un toque de diseño. Y se trabajó con la iluminación indirecta para poder jugar con las luces y las sombras.
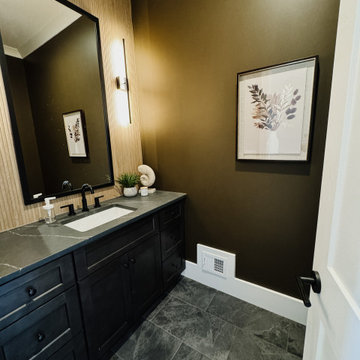
The dark dramatic powder room features a statement wood wall
Design ideas for a large traditional cloakroom in DC Metro with recessed-panel cabinets, black cabinets, beige tiles, ceramic tiles, brown walls, ceramic flooring, a submerged sink, soapstone worktops, grey floors, black worktops and a built in vanity unit.
Design ideas for a large traditional cloakroom in DC Metro with recessed-panel cabinets, black cabinets, beige tiles, ceramic tiles, brown walls, ceramic flooring, a submerged sink, soapstone worktops, grey floors, black worktops and a built in vanity unit.

Kasia Karska Design is a design-build firm located in the heart of the Vail Valley and Colorado Rocky Mountains. The design and build process should feel effortless and enjoyable. Our strengths at KKD lie in our comprehensive approach. We understand that when our clients look for someone to design and build their dream home, there are many options for them to choose from.
With nearly 25 years of experience, we understand the key factors that create a successful building project.
-Seamless Service – we handle both the design and construction in-house
-Constant Communication in all phases of the design and build
-A unique home that is a perfect reflection of you
-In-depth understanding of your requirements
-Multi-faceted approach with additional studies in the traditions of Vaastu Shastra and Feng Shui Eastern design principles
Because each home is entirely tailored to the individual client, they are all one-of-a-kind and entirely unique. We get to know our clients well and encourage them to be an active part of the design process in order to build their custom home. One driving factor as to why our clients seek us out is the fact that we handle all phases of the home design and build. There is no challenge too big because we have the tools and the motivation to build your custom home. At Kasia Karska Design, we focus on the details; and, being a women-run business gives us the advantage of being empathetic throughout the entire process. Thanks to our approach, many clients have trusted us with the design and build of their homes.
If you’re ready to build a home that’s unique to your lifestyle, goals, and vision, Kasia Karska Design’s doors are always open. We look forward to helping you design and build the home of your dreams, your own personal sanctuary.

This new powder room was carved from existing space within the home and part of a larger renovation. Near its location in the existing space was an ensuite bedroom that was relocated above the garage. The clients have a love of natural elements and wanted the powder room to be generous with a modern and organic feel. This aesthetic direction led us to choosing a soothing paint color and tile with earth tones and texture, both in mosaic and large format. A custom stained floating vanity offers roomy storage and helps to expand the space by allowing the entire floor to be visible upon entering. A stripe of the mosaic wall tile on the floor draws the eye straight to the window wall across the room. A unique metal tile border is used to separate wall materials while complimenting the pattern and texture of the vanity hardware. Modern wall sconces and framed mirror add pizazz without taking away from the whole.
Photo: Peter Krupenye
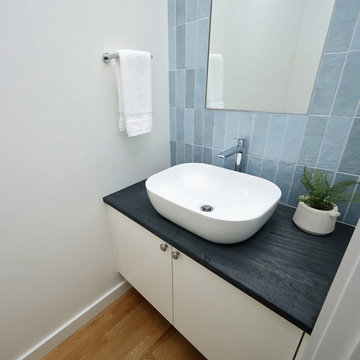
Photo of a contemporary cloakroom in Raleigh with flat-panel cabinets, white cabinets, a one-piece toilet, blue tiles, ceramic tiles, a vessel sink, soapstone worktops, black worktops and a floating vanity unit.
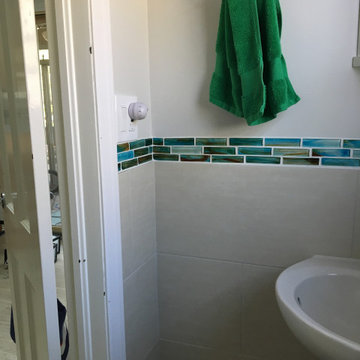
Powder room with corner sink, tile wainscot, and full height mosaic tile accent wall
Photo of a small nautical cloakroom in Orlando with glass-front cabinets, white cabinets, a two-piece toilet, blue tiles, glass tiles, black walls, porcelain flooring, a pedestal sink, soapstone worktops, beige floors and black worktops.
Photo of a small nautical cloakroom in Orlando with glass-front cabinets, white cabinets, a two-piece toilet, blue tiles, glass tiles, black walls, porcelain flooring, a pedestal sink, soapstone worktops, beige floors and black worktops.

How do you bring a small space to the next level? Tile all the way up to the ceiling! This 3 dimensional, marble tile bounces off the wall and gives the space the wow it desires. It compliments the soapstone vanity top and the floating, custom vanity but neither get ignored.
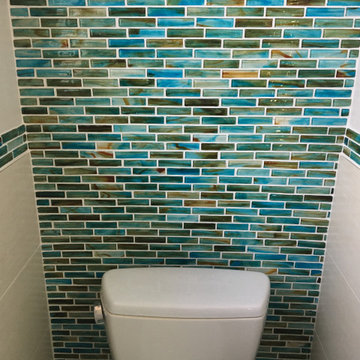
Powder room with corner sink, tile wainscot, and full height mosaic tile accent wall
This is an example of a small nautical cloakroom in Orlando with glass-front cabinets, white cabinets, a two-piece toilet, blue tiles, glass tiles, black walls, porcelain flooring, a pedestal sink, soapstone worktops, beige floors and black worktops.
This is an example of a small nautical cloakroom in Orlando with glass-front cabinets, white cabinets, a two-piece toilet, blue tiles, glass tiles, black walls, porcelain flooring, a pedestal sink, soapstone worktops, beige floors and black worktops.
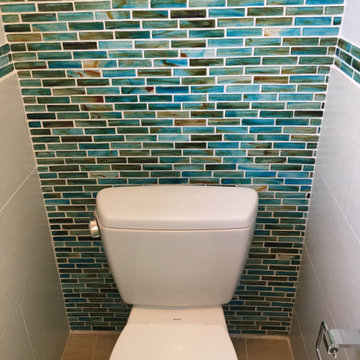
Powder room with corner sink, tile wainscot, and full height mosaic tile accent wall
Small nautical cloakroom in Orlando with glass-front cabinets, white cabinets, a two-piece toilet, blue tiles, glass tiles, black walls, porcelain flooring, a pedestal sink, soapstone worktops, beige floors and black worktops.
Small nautical cloakroom in Orlando with glass-front cabinets, white cabinets, a two-piece toilet, blue tiles, glass tiles, black walls, porcelain flooring, a pedestal sink, soapstone worktops, beige floors and black worktops.
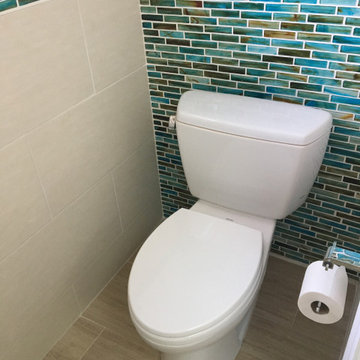
Powder room with corner sink, tile wainscot, and full height mosaic tile accent wall
This is an example of a small beach style cloakroom in Orlando with glass-front cabinets, white cabinets, a two-piece toilet, blue tiles, glass tiles, black walls, porcelain flooring, a pedestal sink, soapstone worktops, beige floors and black worktops.
This is an example of a small beach style cloakroom in Orlando with glass-front cabinets, white cabinets, a two-piece toilet, blue tiles, glass tiles, black walls, porcelain flooring, a pedestal sink, soapstone worktops, beige floors and black worktops.
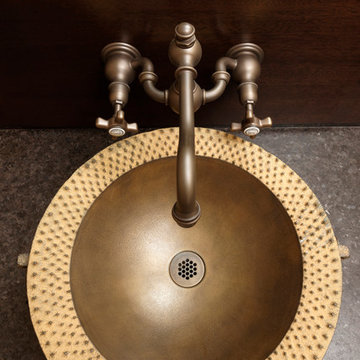
Potomac, Maryland Transitional Powder Room
#JenniferGilmer -
http://www.gilmerkitchens.com/
Photography by Bob Narod
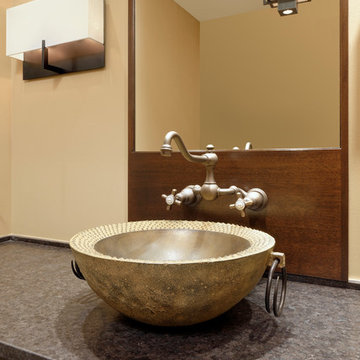
Potomac, Maryland Transitional Powder Room
#JenniferGilmer -
http://www.gilmerkitchens.com/
Photography by Bob Narod
Cloakroom with All Types of Wall Tile and Soapstone Worktops Ideas and Designs
3