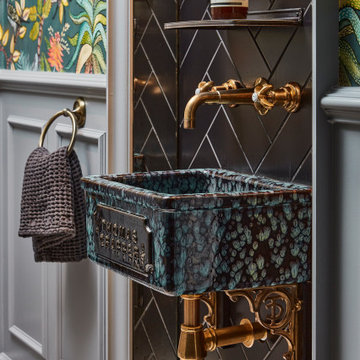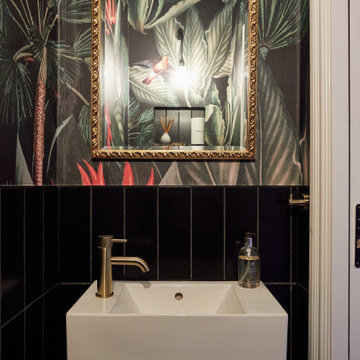Cloakroom with All Types of Wall Tile and Wallpapered Walls Ideas and Designs
Refine by:
Budget
Sort by:Popular Today
1 - 20 of 1,027 photos
Item 1 of 3

Ground floor WC in Family home, London, Dartmouth Park
Inspiration for a small traditional cloakroom in London with a one-piece toilet, blue tiles, ceramic tiles, ceramic flooring, a wall-mounted sink and wallpapered walls.
Inspiration for a small traditional cloakroom in London with a one-piece toilet, blue tiles, ceramic tiles, ceramic flooring, a wall-mounted sink and wallpapered walls.

Well, we chose to go wild in this room which was all designed around the sink that was found in a lea market in Baku, Azerbaijan.
Design ideas for a small bohemian cloakroom in London with green cabinets, a two-piece toilet, white tiles, ceramic tiles, multi-coloured walls, cement flooring, marble worktops, multi-coloured floors, green worktops, a feature wall, a floating vanity unit, a wallpapered ceiling and wallpapered walls.
Design ideas for a small bohemian cloakroom in London with green cabinets, a two-piece toilet, white tiles, ceramic tiles, multi-coloured walls, cement flooring, marble worktops, multi-coloured floors, green worktops, a feature wall, a floating vanity unit, a wallpapered ceiling and wallpapered walls.

Photo of a contemporary cloakroom in Boston with blue tiles, mosaic tiles, brown walls, mosaic tile flooring, a vessel sink, blue floors, white worktops and wallpapered walls.

Medium sized midcentury cloakroom in Detroit with freestanding cabinets, brown cabinets, a one-piece toilet, multi-coloured tiles, ceramic tiles, multi-coloured walls, medium hardwood flooring, a vessel sink, wooden worktops, brown floors, brown worktops, a freestanding vanity unit, a vaulted ceiling and wallpapered walls.

Design ideas for a large farmhouse cloakroom in Nashville with open cabinets, dark wood cabinets, white tiles, marble tiles, medium hardwood flooring, a vessel sink, wooden worktops, brown floors, brown worktops, a floating vanity unit and wallpapered walls.

Design ideas for a medium sized traditional cloakroom in Oklahoma City with all styles of cabinet, green cabinets, all types of wall tile, slate flooring, a submerged sink, engineered stone worktops, black floors, white worktops, a built in vanity unit and wallpapered walls.

Inspiration for a small classic cloakroom in New York with flat-panel cabinets, white cabinets, a two-piece toilet, yellow tiles, ceramic tiles, white walls, porcelain flooring, an integrated sink, grey floors, a floating vanity unit and wallpapered walls.

Inspiration for a classic cloakroom in Orlando with wallpapered walls, recessed-panel cabinets, dark wood cabinets, a two-piece toilet, mirror tiles, multi-coloured walls, medium hardwood flooring, a submerged sink, engineered stone worktops, white worktops and a built in vanity unit.

Photo of a small bohemian cloakroom in London with pink tiles, porcelain tiles, a floating vanity unit and wallpapered walls.

This dark and moody modern bathroom screams luxury. The gold accents and rustic western inspired wallpaper give it so much character. The black and white checkered tile floor gives it the final touch it needs to go from good to exceptional.

Inspiration for a small contemporary cloakroom in London with porcelain flooring, a wall-mounted sink, white floors, a feature wall, wallpapered walls, black tiles, porcelain tiles and grey walls.

写真には写っていないが、人間用トイレの向かい側には収納があり、収納の下部空間に猫トイレが設置されている。
Inspiration for a medium sized scandinavian cloakroom in Other with a one-piece toilet, green tiles, porcelain tiles, blue walls, lino flooring, a vessel sink, wooden worktops, beige floors, open cabinets, medium wood cabinets, brown worktops, a built in vanity unit, a wallpapered ceiling and wallpapered walls.
Inspiration for a medium sized scandinavian cloakroom in Other with a one-piece toilet, green tiles, porcelain tiles, blue walls, lino flooring, a vessel sink, wooden worktops, beige floors, open cabinets, medium wood cabinets, brown worktops, a built in vanity unit, a wallpapered ceiling and wallpapered walls.

Grass cloth wallpaper by Schumacher, a vintage dresser turned vanity from MegMade and lights from Hudson Valley pull together a powder room fit for guests.

Design ideas for a small traditional cloakroom in London with black tiles, porcelain tiles, black walls, a wall-mounted sink, a floating vanity unit and wallpapered walls.

Photo of a medium sized traditional cloakroom in Philadelphia with dark wood cabinets, a two-piece toilet, white tiles, ceramic tiles, grey walls, a vessel sink, black floors, white worktops, a built in vanity unit and wallpapered walls.

We updated this dreary brown bathroom by re-surfacing the hardwood floors, updating the base and case, new transitional door in black, white cabinetry with drawers, all in one sink and counter, dual flush toilet, gold plumbing, fun drop light, circle mirror, gold and white wall covering, and gold with marble hardware!

This is an example of a small classic cloakroom in Los Angeles with flat-panel cabinets, blue tiles, ceramic tiles, a floating vanity unit and wallpapered walls.

Small farmhouse cloakroom in Denver with flat-panel cabinets, grey cabinets, all types of toilet, white tiles, marble tiles, blue walls, dark hardwood flooring, a submerged sink, engineered stone worktops, brown floors, white worktops, a floating vanity unit, a vaulted ceiling and wallpapered walls.

This project began with an entire penthouse floor of open raw space which the clients had the opportunity to section off the piece that suited them the best for their needs and desires. As the design firm on the space, LK Design was intricately involved in determining the borders of the space and the way the floor plan would be laid out. Taking advantage of the southwest corner of the floor, we were able to incorporate three large balconies, tremendous views, excellent light and a layout that was open and spacious. There is a large master suite with two large dressing rooms/closets, two additional bedrooms, one and a half additional bathrooms, an office space, hearth room and media room, as well as the large kitchen with oversized island, butler's pantry and large open living room. The clients are not traditional in their taste at all, but going completely modern with simple finishes and furnishings was not their style either. What was produced is a very contemporary space with a lot of visual excitement. Every room has its own distinct aura and yet the whole space flows seamlessly. From the arched cloud structure that floats over the dining room table to the cathedral type ceiling box over the kitchen island to the barrel ceiling in the master bedroom, LK Design created many features that are unique and help define each space. At the same time, the open living space is tied together with stone columns and built-in cabinetry which are repeated throughout that space. Comfort, luxury and beauty were the key factors in selecting furnishings for the clients. The goal was to provide furniture that complimented the space without fighting it.

Inspiration for a small retro cloakroom in Detroit with flat-panel cabinets, brown cabinets, a one-piece toilet, black and white tiles, ceramic tiles, light hardwood flooring, a vessel sink, engineered stone worktops, brown floors, white worktops, a floating vanity unit and wallpapered walls.
Cloakroom with All Types of Wall Tile and Wallpapered Walls Ideas and Designs
1