Cloakroom with an Integrated Sink and a Trough Sink Ideas and Designs
Refine by:
Budget
Sort by:Popular Today
101 - 120 of 4,869 photos
Item 1 of 3

This is an example of a small traditional cloakroom in New York with grey cabinets, grey walls, porcelain flooring, an integrated sink, engineered stone worktops, black floors, white worktops, a floating vanity unit and a two-piece toilet.

A half bath near the front entry is expanded by roofing over an existing open air light well. The modern vanity with integral sink fits perfectly into this newly gained space. Directly above is a deep chute, created by refinishing the walls of the light well, and crowned with a skylight 2 story high on the roof. Custom woodwork in white oak and a wall hung toilet set the tone for simplicity and efficiency.
Bax+Towner photography

Die Zahnhygiene ist nur durch Glas und die darum gewickelte Lamellenwand abgetrennt und lässt Ein- und Ausblicke zu, ohne dabei indiskret zu sein.
Der Raum ist über die Lounge zu erreichen unweit der Infusionsstraße und strahlt mit dem Einsatz von Eichenholz, Flusskieselbecken, nebliger Waldtapete und hellen gedeckten Farben eine Ruheoase aus

Spacious custom bath, with a beautiful silver tile feature wall, going from floor to ceiling.
Inspiration for a medium sized modern cloakroom in Chicago with flat-panel cabinets, grey cabinets, a two-piece toilet, grey walls, a trough sink, grey floors, a floating vanity unit, ceramic tiles, white worktops, ceramic flooring and engineered stone worktops.
Inspiration for a medium sized modern cloakroom in Chicago with flat-panel cabinets, grey cabinets, a two-piece toilet, grey walls, a trough sink, grey floors, a floating vanity unit, ceramic tiles, white worktops, ceramic flooring and engineered stone worktops.

This spacious 2-story home with welcoming front porch includes a 3-car garage with a mudroom entry complete with built-in lockers. Upon entering the home, the foyer is flanked by the living room to the right and, to the left, a formal dining room with tray ceiling and craftsman style wainscoting and chair rail. The dramatic 2-story foyer opens to great room with cozy gas fireplace featuring floor to ceiling stone surround. The great room opens to the breakfast area and kitchen featuring stainless steel appliances, attractive cabinetry, and granite countertops with tile backsplash. Sliding glass doors off of the kitchen and breakfast area provide access to the backyard patio. Also on the 1st floor is a convenient study with coffered ceiling. The 2nd floor boasts all 4 bedrooms, 3 full bathrooms, a laundry room, and a large rec room. The owner's suite with elegant tray ceiling and expansive closet includes a private bathroom with tile shower and whirlpool tub.

Design ideas for a small modern cloakroom in Miami with flat-panel cabinets, white cabinets, a two-piece toilet, white tiles, metal tiles, white walls, porcelain flooring, an integrated sink, quartz worktops and white floors.

Design ideas for a medium sized modern cloakroom in Orange County with a one-piece toilet, white walls, an integrated sink, marble worktops, grey floors, open cabinets, multi-coloured tiles and ceramic flooring.
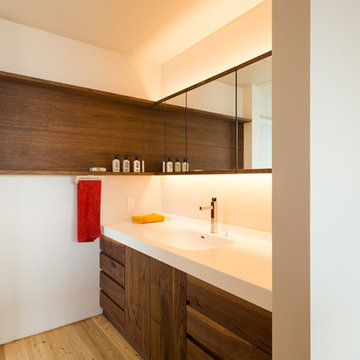
cliff house
World-inspired cloakroom in Other with flat-panel cabinets, medium wood cabinets, white walls, medium hardwood flooring, an integrated sink and brown floors.
World-inspired cloakroom in Other with flat-panel cabinets, medium wood cabinets, white walls, medium hardwood flooring, an integrated sink and brown floors.
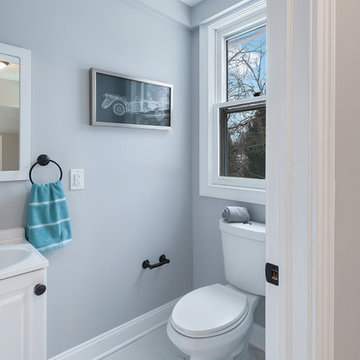
Alcove Media
Inspiration for a small contemporary cloakroom in Philadelphia with blue tiles, grey walls, raised-panel cabinets, white cabinets, an integrated sink and grey floors.
Inspiration for a small contemporary cloakroom in Philadelphia with blue tiles, grey walls, raised-panel cabinets, white cabinets, an integrated sink and grey floors.
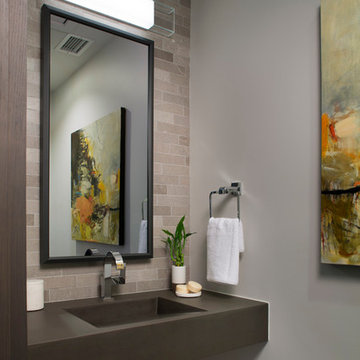
Interior Design: Allard & Roberts
Architect: Jason Weil of Retro-Fit Design
Builder: Brad Rice of Bellwether Design Build
Photographer: David Dietrich
Furniture Staging: Four Corners Home
Area Rugs: Togar Rugs
Painting: Genie Maples

The focal wall of this powder room features a multi-textural pattern of Goya limestone planks with complimenting Goya field tile for the side walls. The floating polished Vanilla Onyx vanity solidifies the design, creating linear movement. The up-lighting showcases the natural characteristics of this beautiful onyx slab. Moca Cream limestone was used to unify the design.
We are please to announce that this powder bath was selected as Bath of the Year by San Diego Home and Garden!
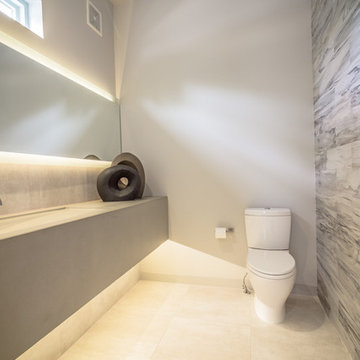
Matthew Zinke
Inspiration for a medium sized modern cloakroom in Denver with an integrated sink, concrete worktops and a two-piece toilet.
Inspiration for a medium sized modern cloakroom in Denver with an integrated sink, concrete worktops and a two-piece toilet.
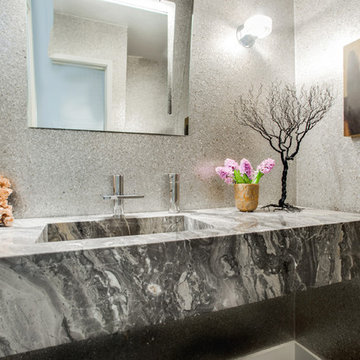
With the silver walls and the custom Arabescato Orobico sink, nothing could every compare. The Homeowner had this sink custom made by Holland Marble, a one of a kind piece.

Inspiration for a medium sized cloakroom in Phoenix with flat-panel cabinets, dark wood cabinets, a wall mounted toilet, grey tiles, white tiles, porcelain tiles, white walls, porcelain flooring, an integrated sink, solid surface worktops, beige floors and white worktops.
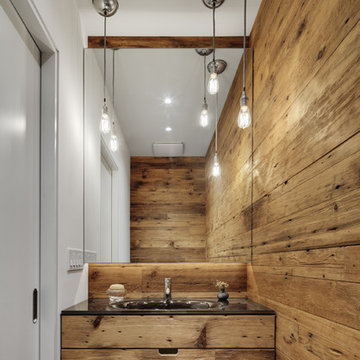
Darris Harris
Design ideas for a contemporary cloakroom in Chicago with an integrated sink and black worktops.
Design ideas for a contemporary cloakroom in Chicago with an integrated sink and black worktops.
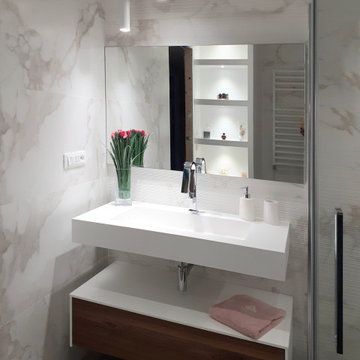
Design ideas for a small modern cloakroom in Rome with a trough sink and a floating vanity unit.

Complete powder room remodel
Design ideas for a small cloakroom in Denver with white cabinets, a one-piece toilet, black walls, light hardwood flooring, an integrated sink, a freestanding vanity unit, a wallpapered ceiling and wainscoting.
Design ideas for a small cloakroom in Denver with white cabinets, a one-piece toilet, black walls, light hardwood flooring, an integrated sink, a freestanding vanity unit, a wallpapered ceiling and wainscoting.

Powder Room
Contemporary design
Small contemporary cloakroom in Columbus with flat-panel cabinets, dark wood cabinets, black and white tiles, ceramic tiles, white walls, porcelain flooring, an integrated sink, solid surface worktops, beige floors, white worktops and a floating vanity unit.
Small contemporary cloakroom in Columbus with flat-panel cabinets, dark wood cabinets, black and white tiles, ceramic tiles, white walls, porcelain flooring, an integrated sink, solid surface worktops, beige floors, white worktops and a floating vanity unit.
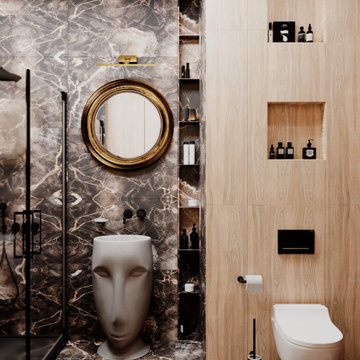
Photo of a modern cloakroom in Moscow with black and white tiles, multi-coloured walls, porcelain flooring and an integrated sink.

The powder bath across from the master bedroom really brings in the elegance. Combining black with brass tones, this bathroom really pops.
Photo of a medium sized contemporary cloakroom in Indianapolis with freestanding cabinets, black cabinets, a two-piece toilet, black walls, light hardwood flooring, an integrated sink, engineered stone worktops, brown floors, white worktops and a freestanding vanity unit.
Photo of a medium sized contemporary cloakroom in Indianapolis with freestanding cabinets, black cabinets, a two-piece toilet, black walls, light hardwood flooring, an integrated sink, engineered stone worktops, brown floors, white worktops and a freestanding vanity unit.
Cloakroom with an Integrated Sink and a Trough Sink Ideas and Designs
6