Cloakroom with an Integrated Sink and a Trough Sink Ideas and Designs
Refine by:
Budget
Sort by:Popular Today
141 - 160 of 4,869 photos
Item 1 of 3
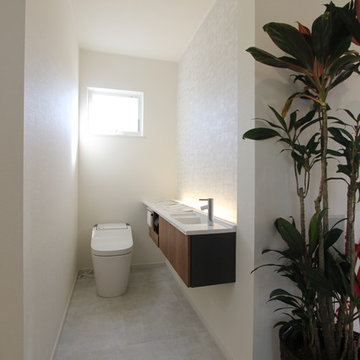
ナイスホームハウジングショールーム
Photo of a medium sized world-inspired cloakroom in Other with a one-piece toilet, beige walls, vinyl flooring, a trough sink, grey floors and white worktops.
Photo of a medium sized world-inspired cloakroom in Other with a one-piece toilet, beige walls, vinyl flooring, a trough sink, grey floors and white worktops.
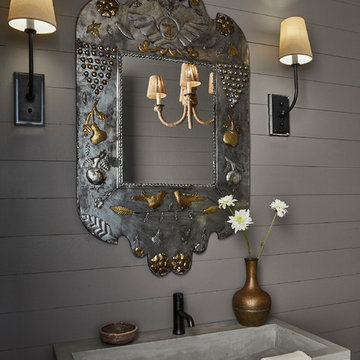
Design ideas for a medium sized coastal cloakroom in Dallas with grey walls, an integrated sink, grey worktops and concrete worktops.
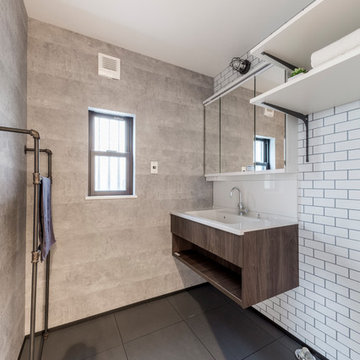
Industrial cloakroom in Tokyo Suburbs with grey walls, an integrated sink and grey floors.
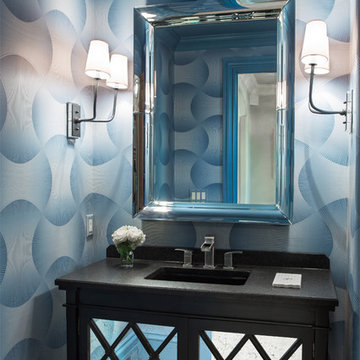
We incorporate textured wall coverings inside display cabinets, above wainscoting, on fireplace surround, on select accent walls, in the powder bath and on LR coffered ceiling.
Scott Moore Photography
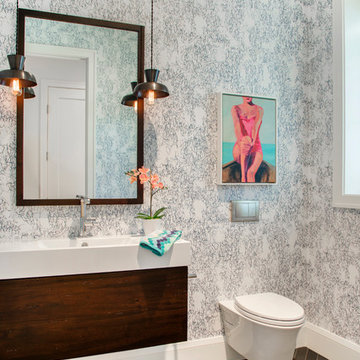
Contemporary cloakroom in Minneapolis with flat-panel cabinets, dark wood cabinets, a wall mounted toilet, multi-coloured walls, an integrated sink and grey floors.
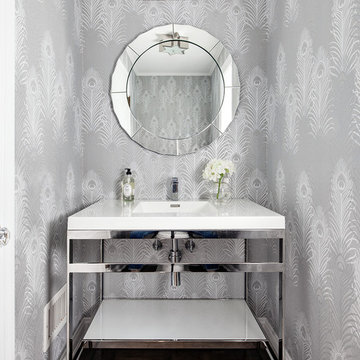
Regan Wood Photography
Design ideas for a classic cloakroom in New York with open cabinets, grey walls and an integrated sink.
Design ideas for a classic cloakroom in New York with open cabinets, grey walls and an integrated sink.
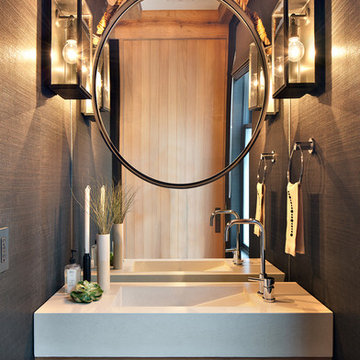
Donna Dotan Photography
Design ideas for a rustic cloakroom in New York with medium wood cabinets, grey walls and an integrated sink.
Design ideas for a rustic cloakroom in New York with medium wood cabinets, grey walls and an integrated sink.
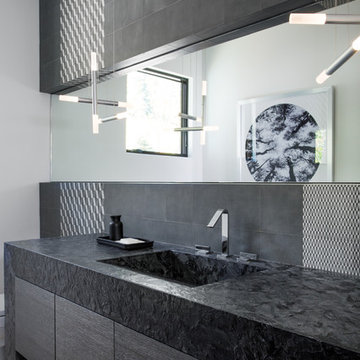
This is an example of a contemporary cloakroom in Salt Lake City with an integrated sink, flat-panel cabinets, dark wood cabinets and grey tiles.

Tiffany Findley
Medium sized contemporary cloakroom in Orlando with open cabinets, a one-piece toilet, beige tiles, green tiles, glass tiles, grey walls, medium hardwood flooring and an integrated sink.
Medium sized contemporary cloakroom in Orlando with open cabinets, a one-piece toilet, beige tiles, green tiles, glass tiles, grey walls, medium hardwood flooring and an integrated sink.
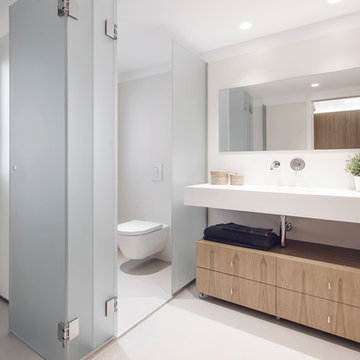
This is an example of a medium sized cloakroom in Valencia with a trough sink, flat-panel cabinets, light wood cabinets, white walls and a wall mounted toilet.
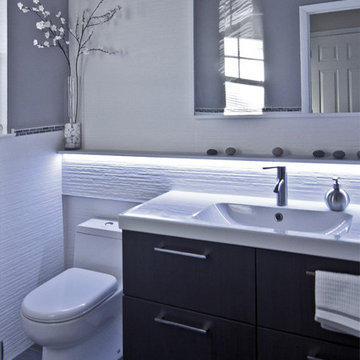
Clever Home Design LLC
Design ideas for a small modern cloakroom in New York with an integrated sink, flat-panel cabinets, dark wood cabinets, a one-piece toilet, white tiles, ceramic tiles, grey walls and porcelain flooring.
Design ideas for a small modern cloakroom in New York with an integrated sink, flat-panel cabinets, dark wood cabinets, a one-piece toilet, white tiles, ceramic tiles, grey walls and porcelain flooring.

Devon Grace Interiors designed a modern, moody, and sophisticated powder room with navy blue wallpaper, a Carrara marble integrated sink, and custom white oak vanity.
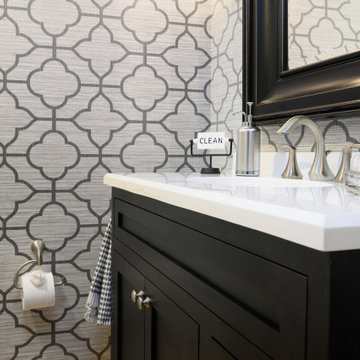
Paint on ceiling is Sherwin Williams Cyberspace, bathroom cabinet by Bertch, faucet is Moen's Eva. Wallpaper by Wallquest - Grass Effects.
Photo of a small traditional cloakroom in Philadelphia with flat-panel cabinets, black cabinets, a two-piece toilet, grey walls, light hardwood flooring, an integrated sink, solid surface worktops, beige floors, white worktops, a freestanding vanity unit and wallpapered walls.
Photo of a small traditional cloakroom in Philadelphia with flat-panel cabinets, black cabinets, a two-piece toilet, grey walls, light hardwood flooring, an integrated sink, solid surface worktops, beige floors, white worktops, a freestanding vanity unit and wallpapered walls.

In this full service residential remodel project, we left no stone, or room, unturned. We created a beautiful open concept living/dining/kitchen by removing a structural wall and existing fireplace. This home features a breathtaking three sided fireplace that becomes the focal point when entering the home. It creates division with transparency between the living room and the cigar room that we added. Our clients wanted a home that reflected their vision and a space to hold the memories of their growing family. We transformed a contemporary space into our clients dream of a transitional, open concept home.

A quick refresh to the powder bathroom but created a big impact!
Design ideas for a small classic cloakroom in Minneapolis with shaker cabinets, brown cabinets, a wall mounted toilet, grey walls, ceramic flooring, an integrated sink, engineered stone worktops, black floors, white worktops and a freestanding vanity unit.
Design ideas for a small classic cloakroom in Minneapolis with shaker cabinets, brown cabinets, a wall mounted toilet, grey walls, ceramic flooring, an integrated sink, engineered stone worktops, black floors, white worktops and a freestanding vanity unit.
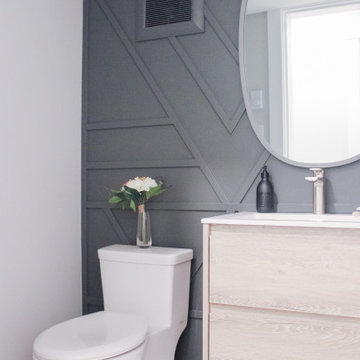
The client had an unfinished basement/laundry area and wanted the space re-organized to include a new powder room on their ground floor.
This is an example of a small modern cloakroom in Vancouver with flat-panel cabinets, light wood cabinets, a one-piece toilet, grey walls, porcelain flooring, an integrated sink, solid surface worktops, grey floors, white worktops and a floating vanity unit.
This is an example of a small modern cloakroom in Vancouver with flat-panel cabinets, light wood cabinets, a one-piece toilet, grey walls, porcelain flooring, an integrated sink, solid surface worktops, grey floors, white worktops and a floating vanity unit.

Small powder room remodel. Added a small shower to existing powder room by taking space from the adjacent laundry area.
Small traditional cloakroom in Denver with open cabinets, blue cabinets, a two-piece toilet, ceramic tiles, blue walls, ceramic flooring, an integrated sink, white floors, white worktops, a freestanding vanity unit and wainscoting.
Small traditional cloakroom in Denver with open cabinets, blue cabinets, a two-piece toilet, ceramic tiles, blue walls, ceramic flooring, an integrated sink, white floors, white worktops, a freestanding vanity unit and wainscoting.
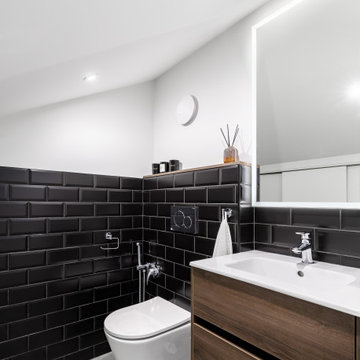
Компактный санузел на втором уровне мансардной квартиры. Отделка выполнена комбинации плитки и покраски, установлена дверь невидимка со скрытыми наличниками.
Унитаз подвесной с инсталляцией,зеркало с подсветкой и умывальник расположены в небольшой нише.

Небольшой гостевой санузел. Отделка стен выполнена керамогранитом с активным рисунком камня оникс. Латунные смесители подчеркивают изысканность помещения.
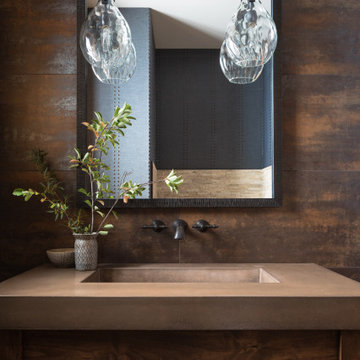
Inspiration for a rustic cloakroom in Jackson with dark wood cabinets, brown walls, an integrated sink and brown worktops.
Cloakroom with an Integrated Sink and a Trough Sink Ideas and Designs
8