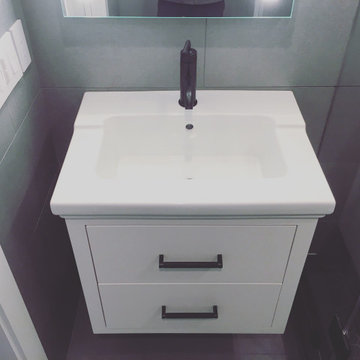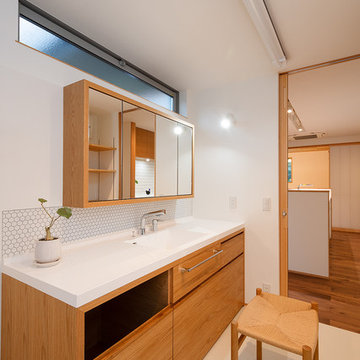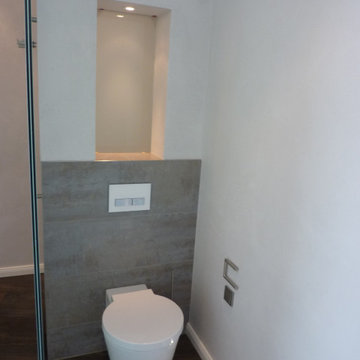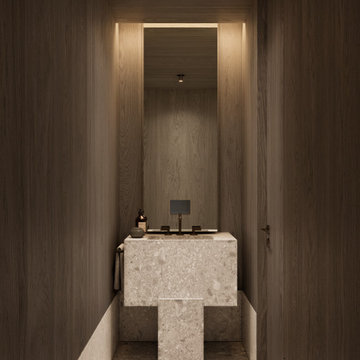Cloakroom with an Integrated Sink and All Types of Ceiling Ideas and Designs
Refine by:
Budget
Sort by:Popular Today
1 - 20 of 376 photos
Item 1 of 3

A half bath near the front entry is expanded by roofing over an existing open air light well. The modern vanity with integral sink fits perfectly into this newly gained space. Directly above is a deep chute, created by refinishing the walls of the light well, and crowned with a skylight 2 story high on the roof. Custom woodwork in white oak and a wall hung toilet set the tone for simplicity and efficiency.
Bax+Towner photography

Complete powder room remodel
Design ideas for a small cloakroom in Denver with white cabinets, a one-piece toilet, black walls, light hardwood flooring, an integrated sink, a freestanding vanity unit, a wallpapered ceiling and wainscoting.
Design ideas for a small cloakroom in Denver with white cabinets, a one-piece toilet, black walls, light hardwood flooring, an integrated sink, a freestanding vanity unit, a wallpapered ceiling and wainscoting.

Photo of a medium sized scandinavian cloakroom in Other with open cabinets, white cabinets, white tiles, white walls, dark hardwood flooring, an integrated sink, solid surface worktops, brown floors, white worktops, feature lighting, a floating vanity unit, a wallpapered ceiling and wallpapered walls.

A complete powder room with wall panels, a fully-covered vanity box, and a mirror border made of natural onyx marble.
Small modern cloakroom in New York with flat-panel cabinets, beige cabinets, a one-piece toilet, beige tiles, marble tiles, beige walls, slate flooring, an integrated sink, marble worktops, black floors, beige worktops, a freestanding vanity unit, a drop ceiling and panelled walls.
Small modern cloakroom in New York with flat-panel cabinets, beige cabinets, a one-piece toilet, beige tiles, marble tiles, beige walls, slate flooring, an integrated sink, marble worktops, black floors, beige worktops, a freestanding vanity unit, a drop ceiling and panelled walls.

This is an example of a large classic cloakroom in Minneapolis with flat-panel cabinets, brown cabinets, a two-piece toilet, brown tiles, stone tiles, red walls, medium hardwood flooring, an integrated sink, granite worktops, brown floors, black worktops, a floating vanity unit, exposed beams and all types of wall treatment.

This 1910 West Highlands home was so compartmentalized that you couldn't help to notice you were constantly entering a new room every 8-10 feet. There was also a 500 SF addition put on the back of the home to accommodate a living room, 3/4 bath, laundry room and back foyer - 350 SF of that was for the living room. Needless to say, the house needed to be gutted and replanned.
Kitchen+Dining+Laundry-Like most of these early 1900's homes, the kitchen was not the heartbeat of the home like they are today. This kitchen was tucked away in the back and smaller than any other social rooms in the house. We knocked out the walls of the dining room to expand and created an open floor plan suitable for any type of gathering. As a nod to the history of the home, we used butcherblock for all the countertops and shelving which was accented by tones of brass, dusty blues and light-warm greys. This room had no storage before so creating ample storage and a variety of storage types was a critical ask for the client. One of my favorite details is the blue crown that draws from one end of the space to the other, accenting a ceiling that was otherwise forgotten.
Primary Bath-This did not exist prior to the remodel and the client wanted a more neutral space with strong visual details. We split the walls in half with a datum line that transitions from penny gap molding to the tile in the shower. To provide some more visual drama, we did a chevron tile arrangement on the floor, gridded the shower enclosure for some deep contrast an array of brass and quartz to elevate the finishes.
Powder Bath-This is always a fun place to let your vision get out of the box a bit. All the elements were familiar to the space but modernized and more playful. The floor has a wood look tile in a herringbone arrangement, a navy vanity, gold fixtures that are all servants to the star of the room - the blue and white deco wall tile behind the vanity.
Full Bath-This was a quirky little bathroom that you'd always keep the door closed when guests are over. Now we have brought the blue tones into the space and accented it with bronze fixtures and a playful southwestern floor tile.
Living Room & Office-This room was too big for its own good and now serves multiple purposes. We condensed the space to provide a living area for the whole family plus other guests and left enough room to explain the space with floor cushions. The office was a bonus to the project as it provided privacy to a room that otherwise had none before.

Powder room features custom sink stand.
Medium sized classic cloakroom in Austin with black cabinets, a one-piece toilet, grey walls, dark hardwood flooring, an integrated sink, granite worktops, brown floors, black worktops, a freestanding vanity unit, all types of ceiling and wallpapered walls.
Medium sized classic cloakroom in Austin with black cabinets, a one-piece toilet, grey walls, dark hardwood flooring, an integrated sink, granite worktops, brown floors, black worktops, a freestanding vanity unit, all types of ceiling and wallpapered walls.

This is an example of a small nautical cloakroom in Boston with grey cabinets, a one-piece toilet, beige tiles, porcelain tiles, white walls, light hardwood flooring, an integrated sink, concrete worktops, beige floors, grey worktops, a floating vanity unit and a drop ceiling.

Bringing new life to this 1970’s condo with a clean lined modern mountain aesthetic.
Tearing out the existing walls in this condo left us with a blank slate and the ability to create an open and inviting living environment. Our client wanted a clean easy living vibe to help take them away from their everyday big city living. The new design has three bedrooms, one being a first floor master suite with steam shower, a large mud/gear room and plenty of space to entertain acres guests.

Modern Powder Room Charcoal Black Vanity Sink Black Tile Backsplash, wood flat panels design By Darash
This is an example of a large modern cloakroom in Austin with flat-panel cabinets, a one-piece toilet, porcelain flooring, white worktops, a floating vanity unit, a drop ceiling, panelled walls, black cabinets, black tiles, ceramic tiles, black walls, an integrated sink, concrete worktops and brown floors.
This is an example of a large modern cloakroom in Austin with flat-panel cabinets, a one-piece toilet, porcelain flooring, white worktops, a floating vanity unit, a drop ceiling, panelled walls, black cabinets, black tiles, ceramic tiles, black walls, an integrated sink, concrete worktops and brown floors.

Design ideas for a small contemporary cloakroom in New York with flat-panel cabinets, medium wood cabinets, multi-coloured walls, an integrated sink, multi-coloured floors, white worktops, a floating vanity unit, a wallpapered ceiling and wallpapered walls.

A jewel box.
This is an example of a small contemporary cloakroom with black cabinets, a one-piece toilet, white tiles, glass tiles, grey walls, light hardwood flooring, an integrated sink, marble worktops, grey floors, black worktops, a floating vanity unit, a coffered ceiling and wallpapered walls.
This is an example of a small contemporary cloakroom with black cabinets, a one-piece toilet, white tiles, glass tiles, grey walls, light hardwood flooring, an integrated sink, marble worktops, grey floors, black worktops, a floating vanity unit, a coffered ceiling and wallpapered walls.

Tile: Walker Zanger 4D Diagonal Deep Blue
Sink: Cement Elegance
Faucet: Brizo
Photo of a medium sized modern cloakroom in Portland with grey cabinets, a wall mounted toilet, blue tiles, ceramic tiles, white walls, medium hardwood flooring, an integrated sink, concrete worktops, brown floors, grey worktops, a floating vanity unit and a wood ceiling.
Photo of a medium sized modern cloakroom in Portland with grey cabinets, a wall mounted toilet, blue tiles, ceramic tiles, white walls, medium hardwood flooring, an integrated sink, concrete worktops, brown floors, grey worktops, a floating vanity unit and a wood ceiling.

お施主様の使い勝手に合わせてオーダーメイドをする洗面化粧台。収納もたくさんあって使い勝手が良いそうです。
Medium sized scandi cloakroom in Other with medium wood cabinets, white tiles, white walls, wooden worktops, beige floors, white worktops, an integrated sink, flat-panel cabinets, mosaic tiles, vinyl flooring, a built in vanity unit, a wallpapered ceiling and wallpapered walls.
Medium sized scandi cloakroom in Other with medium wood cabinets, white tiles, white walls, wooden worktops, beige floors, white worktops, an integrated sink, flat-panel cabinets, mosaic tiles, vinyl flooring, a built in vanity unit, a wallpapered ceiling and wallpapered walls.

Duravit Wand-WC Starck 1 vom Designer Philippe Starck
Inspiration for a large contemporary cloakroom in Bremen with flat-panel cabinets, grey cabinets, a wall mounted toilet, grey walls, medium hardwood flooring, an integrated sink, solid surface worktops, brown floors, white worktops, a floating vanity unit and a drop ceiling.
Inspiration for a large contemporary cloakroom in Bremen with flat-panel cabinets, grey cabinets, a wall mounted toilet, grey walls, medium hardwood flooring, an integrated sink, solid surface worktops, brown floors, white worktops, a floating vanity unit and a drop ceiling.

We reformatted the entire Powder Room. We installed a Trueform Concrete vanity and introduced a brushed gold finish for the faucet and wall sconces.
Design ideas for a medium sized contemporary cloakroom in DC Metro with open cabinets, black cabinets, a two-piece toilet, grey tiles, marble tiles, brown walls, porcelain flooring, an integrated sink, beige floors, a freestanding vanity unit, a vaulted ceiling and wallpapered walls.
Design ideas for a medium sized contemporary cloakroom in DC Metro with open cabinets, black cabinets, a two-piece toilet, grey tiles, marble tiles, brown walls, porcelain flooring, an integrated sink, beige floors, a freestanding vanity unit, a vaulted ceiling and wallpapered walls.

This 1910 West Highlands home was so compartmentalized that you couldn't help to notice you were constantly entering a new room every 8-10 feet. There was also a 500 SF addition put on the back of the home to accommodate a living room, 3/4 bath, laundry room and back foyer - 350 SF of that was for the living room. Needless to say, the house needed to be gutted and replanned.
Kitchen+Dining+Laundry-Like most of these early 1900's homes, the kitchen was not the heartbeat of the home like they are today. This kitchen was tucked away in the back and smaller than any other social rooms in the house. We knocked out the walls of the dining room to expand and created an open floor plan suitable for any type of gathering. As a nod to the history of the home, we used butcherblock for all the countertops and shelving which was accented by tones of brass, dusty blues and light-warm greys. This room had no storage before so creating ample storage and a variety of storage types was a critical ask for the client. One of my favorite details is the blue crown that draws from one end of the space to the other, accenting a ceiling that was otherwise forgotten.
Primary Bath-This did not exist prior to the remodel and the client wanted a more neutral space with strong visual details. We split the walls in half with a datum line that transitions from penny gap molding to the tile in the shower. To provide some more visual drama, we did a chevron tile arrangement on the floor, gridded the shower enclosure for some deep contrast an array of brass and quartz to elevate the finishes.
Powder Bath-This is always a fun place to let your vision get out of the box a bit. All the elements were familiar to the space but modernized and more playful. The floor has a wood look tile in a herringbone arrangement, a navy vanity, gold fixtures that are all servants to the star of the room - the blue and white deco wall tile behind the vanity.
Full Bath-This was a quirky little bathroom that you'd always keep the door closed when guests are over. Now we have brought the blue tones into the space and accented it with bronze fixtures and a playful southwestern floor tile.
Living Room & Office-This room was too big for its own good and now serves multiple purposes. We condensed the space to provide a living area for the whole family plus other guests and left enough room to explain the space with floor cushions. The office was a bonus to the project as it provided privacy to a room that otherwise had none before.

Design ideas for a small modern cloakroom in Toronto with a wall mounted toilet, brown walls, marble flooring, an integrated sink, marble worktops, grey floors, grey worktops, a freestanding vanity unit and a coffered ceiling.

Modern Powder Room Charcoal Black Vanity Sink Black Tile Backsplash, wood flat panels design By Darash
This is an example of a large modern cloakroom in Austin with flat-panel cabinets, a one-piece toilet, porcelain flooring, white worktops, a floating vanity unit, a drop ceiling, panelled walls, black cabinets, black tiles, ceramic tiles, black walls, an integrated sink, concrete worktops and brown floors.
This is an example of a large modern cloakroom in Austin with flat-panel cabinets, a one-piece toilet, porcelain flooring, white worktops, a floating vanity unit, a drop ceiling, panelled walls, black cabinets, black tiles, ceramic tiles, black walls, an integrated sink, concrete worktops and brown floors.

Photo of a medium sized scandi cloakroom in Other with open cabinets, white cabinets, a one-piece toilet, white tiles, mosaic tiles, white walls, vinyl flooring, an integrated sink, laminate worktops, orange floors, white worktops, a feature wall, a built in vanity unit, a wallpapered ceiling and wallpapered walls.
Cloakroom with an Integrated Sink and All Types of Ceiling Ideas and Designs
1