Cloakroom with an Integrated Sink and All Types of Ceiling Ideas and Designs
Refine by:
Budget
Sort by:Popular Today
141 - 160 of 376 photos
Item 1 of 3
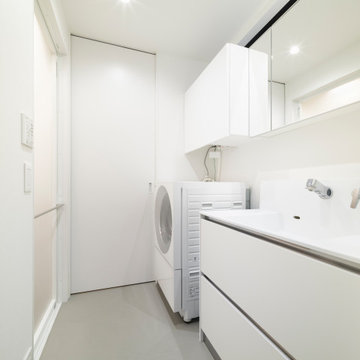
間口の狭い住宅。
廊下兼用の洗面脱衣室。
洗面室を経由して主寝室へ。
Inspiration for a small scandinavian cloakroom in Tokyo with flat-panel cabinets, white cabinets, a one-piece toilet, white walls, lino flooring, an integrated sink, solid surface worktops, grey floors, white worktops, a built in vanity unit, a wallpapered ceiling and wallpapered walls.
Inspiration for a small scandinavian cloakroom in Tokyo with flat-panel cabinets, white cabinets, a one-piece toilet, white walls, lino flooring, an integrated sink, solid surface worktops, grey floors, white worktops, a built in vanity unit, a wallpapered ceiling and wallpapered walls.
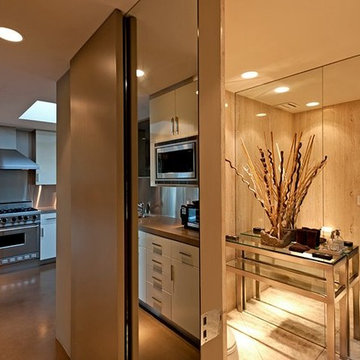
Cordell Drive Hollywood Hills modern home guest bathroom & kitchen
Photo of a medium sized contemporary cloakroom in Los Angeles with beige walls, an integrated sink, beige floors, beige worktops, feature lighting and a drop ceiling.
Photo of a medium sized contemporary cloakroom in Los Angeles with beige walls, an integrated sink, beige floors, beige worktops, feature lighting and a drop ceiling.
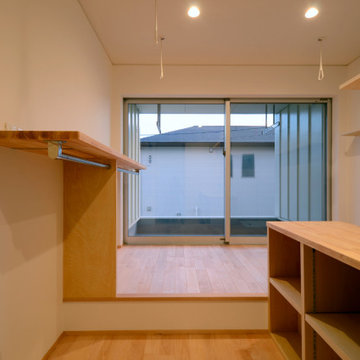
「成岩の家」の洗面&室内干しスペースです。日常使いの衣類はこの部屋で完結する便利な空間。外にインナータイプのバルコニーがあります。
Medium sized modern cloakroom with white cabinets, white tiles, limestone tiles, white walls, light hardwood flooring, an integrated sink, white worktops, a built in vanity unit, a wallpapered ceiling and wallpapered walls.
Medium sized modern cloakroom with white cabinets, white tiles, limestone tiles, white walls, light hardwood flooring, an integrated sink, white worktops, a built in vanity unit, a wallpapered ceiling and wallpapered walls.
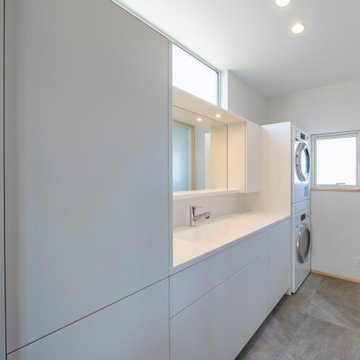
Design ideas for a medium sized modern cloakroom in Other with a built in vanity unit, a wallpapered ceiling, beaded cabinets, white cabinets, white walls, vinyl flooring, an integrated sink, solid surface worktops, grey floors, white worktops and feature lighting.
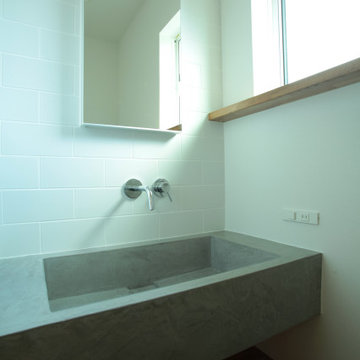
This is an example of a modern cloakroom in Kyoto with grey cabinets, white tiles, porcelain tiles, white walls, vinyl flooring, an integrated sink, concrete worktops, grey floors, grey worktops, a built in vanity unit, a wallpapered ceiling and wallpapered walls.
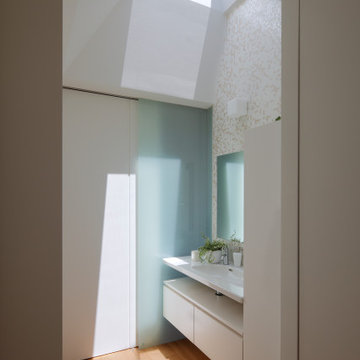
This is an example of a contemporary cloakroom in Tokyo Suburbs with flat-panel cabinets, white cabinets, white tiles, mosaic tiles, white walls, plywood flooring, an integrated sink, solid surface worktops, beige floors, white worktops, a built in vanity unit, a wallpapered ceiling and wallpapered walls.
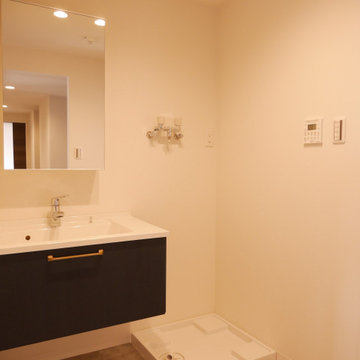
洗面室・ランドリールームです。
広々としているので来客時も使いやすそうです。
Photo of a medium sized cloakroom in Other with beaded cabinets, brown cabinets, white walls, vinyl flooring, an integrated sink, grey floors, white worktops, a floating vanity unit, a wallpapered ceiling and wallpapered walls.
Photo of a medium sized cloakroom in Other with beaded cabinets, brown cabinets, white walls, vinyl flooring, an integrated sink, grey floors, white worktops, a floating vanity unit, a wallpapered ceiling and wallpapered walls.
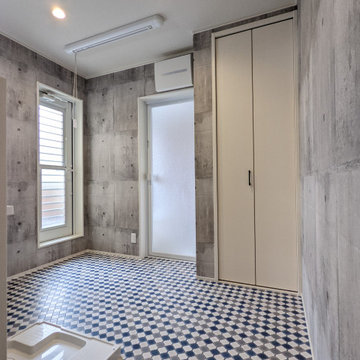
Large mediterranean cloakroom in Other with a one-piece toilet, grey walls, an integrated sink, blue floors, a feature wall, a wallpapered ceiling and wallpapered walls.
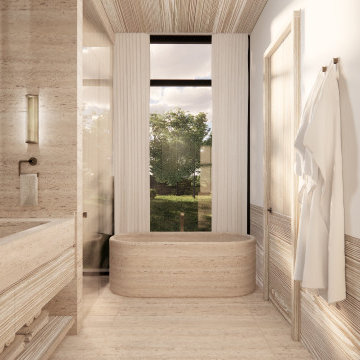
This is an example of a large modern cloakroom with beige cabinets, beige tiles, limestone tiles, beige walls, limestone flooring, an integrated sink, limestone worktops, beige floors, beige worktops, a floating vanity unit and a wood ceiling.
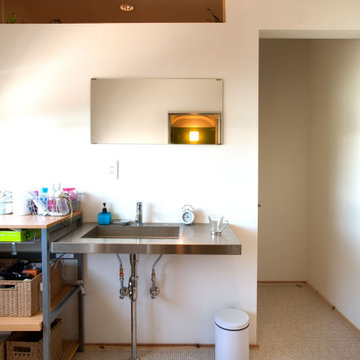
床はクッションフロアですが、タイル柄を使うことで清潔感が増します。
洗面台はクールでスタイリッシュ。サンワカンパニーのSUSカリッサ900を使用しています。
Medium sized coastal cloakroom in Other with open cabinets, grey cabinets, white walls, painted wood flooring, an integrated sink, stainless steel worktops, brown floors, grey worktops, a freestanding vanity unit, a wallpapered ceiling and wallpapered walls.
Medium sized coastal cloakroom in Other with open cabinets, grey cabinets, white walls, painted wood flooring, an integrated sink, stainless steel worktops, brown floors, grey worktops, a freestanding vanity unit, a wallpapered ceiling and wallpapered walls.
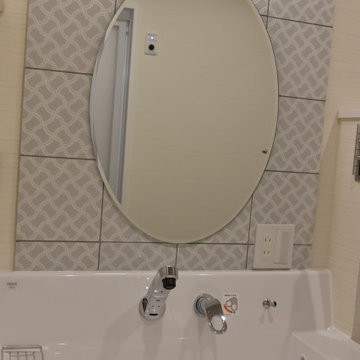
Inspiration for a medium sized modern cloakroom in Other with a two-piece toilet, grey tiles, porcelain tiles, beige walls, vinyl flooring, an integrated sink, grey floors, a wallpapered ceiling and wallpapered walls.
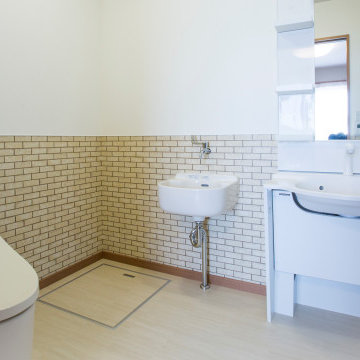
Cloakroom in Other with open cabinets, white cabinets, a one-piece toilet, white walls, vinyl flooring, an integrated sink, beige floors, white worktops, a freestanding vanity unit, a feature wall, a wallpapered ceiling and wallpapered walls.
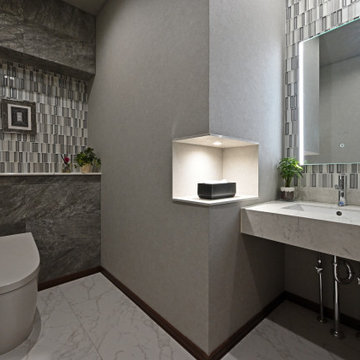
Design ideas for a large modern cloakroom in Other with white cabinets, a one-piece toilet, grey tiles, glass tiles, grey walls, vinyl flooring, an integrated sink, marble worktops, multi-coloured floors, white worktops, a feature wall, a wallpapered ceiling and wallpapered walls.
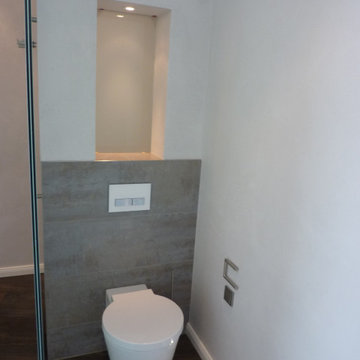
Duravit Wand-WC Starck 1 vom Designer Philippe Starck
Inspiration for a large contemporary cloakroom in Bremen with flat-panel cabinets, grey cabinets, a wall mounted toilet, grey walls, medium hardwood flooring, an integrated sink, solid surface worktops, brown floors, white worktops, a floating vanity unit and a drop ceiling.
Inspiration for a large contemporary cloakroom in Bremen with flat-panel cabinets, grey cabinets, a wall mounted toilet, grey walls, medium hardwood flooring, an integrated sink, solid surface worktops, brown floors, white worktops, a floating vanity unit and a drop ceiling.
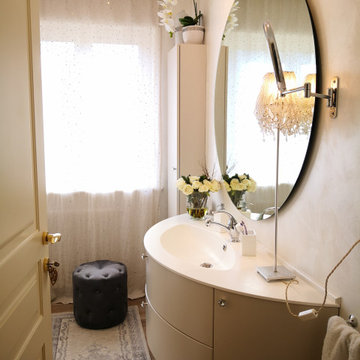
bagno senza piastrelle con pareti in smalto effetto velluto, interno doccia in kerlite, pavimento in vinile a incastro, mobile curvo a mezza luna con lavandino integrato, pomoli cristallo
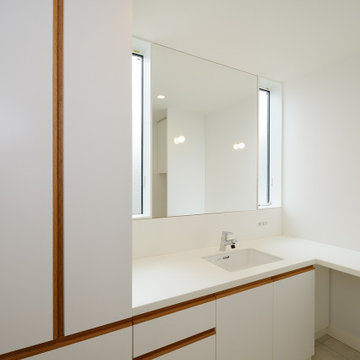
2階階段ホールから繋がる洗面脱衣室。収納を含め、すべて造作家具で製作しました。白を基調とした中に取っ手部分の木部が空間のなかでもアクセントとなっています。洗面ボウルはカウンターと一体とし、カウンター部分はL字に屈折して、そのまま洗濯時の作業台も兼ねています。
Design ideas for a medium sized scandi cloakroom in Other with flat-panel cabinets, white cabinets, white walls, ceramic flooring, an integrated sink, wooden worktops, beige floors, white worktops, a built in vanity unit, a wallpapered ceiling and wallpapered walls.
Design ideas for a medium sized scandi cloakroom in Other with flat-panel cabinets, white cabinets, white walls, ceramic flooring, an integrated sink, wooden worktops, beige floors, white worktops, a built in vanity unit, a wallpapered ceiling and wallpapered walls.
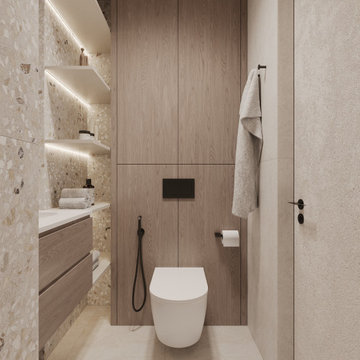
Design ideas for a medium sized contemporary cloakroom in Other with flat-panel cabinets, medium wood cabinets, a wall mounted toilet, beige tiles, porcelain tiles, beige walls, porcelain flooring, an integrated sink, solid surface worktops, beige floors, white worktops, feature lighting, a floating vanity unit, a wallpapered ceiling and wallpapered walls.
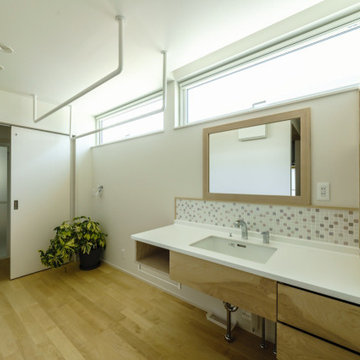
吹き抜けがある明るいリビングがいい。
本棚と机がある趣味の部屋とのつながりもほしい。
無垢のフローリングって落ち着く感じがする。
家族みんなで動線を考え、たったひとつ間取りにたどり着いた。
コンパクトだけど快適に暮らせるようなつくりを。
そんな理想を取り入れた建築計画を一緒に考えました。
そして、家族の想いがまたひとつカタチになりました。
家族構成:30代夫婦+子供2人
施工面積:132.07㎡ ( 39.86 坪)
竣工:2021年 6月
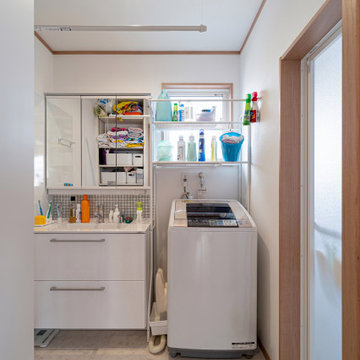
Photo of a cloakroom in Other with flat-panel cabinets, white cabinets, mosaic tiles, white walls, white floors, white worktops, a built in vanity unit, a wallpapered ceiling, wallpapered walls, white tiles and an integrated sink.
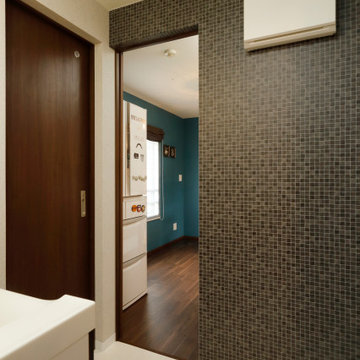
洗面室はキッチンから短い動線で行き来できる場所に設置しました。家事をするにあたりトイレ、洗面化粧台、お風呂、洗濯機への導動線が短いと便利です。
This is an example of a large bohemian cloakroom in Other with open cabinets, brown cabinets, black and white tiles, white walls, vinyl flooring, an integrated sink, solid surface worktops, brown floors, white worktops, a freestanding vanity unit, a wallpapered ceiling and wallpapered walls.
This is an example of a large bohemian cloakroom in Other with open cabinets, brown cabinets, black and white tiles, white walls, vinyl flooring, an integrated sink, solid surface worktops, brown floors, white worktops, a freestanding vanity unit, a wallpapered ceiling and wallpapered walls.
Cloakroom with an Integrated Sink and All Types of Ceiling Ideas and Designs
8