Cloakroom with an Integrated Sink and Wallpapered Walls Ideas and Designs
Refine by:
Budget
Sort by:Popular Today
1 - 20 of 453 photos
Item 1 of 3

Black & white vintage floral wallpaper with charcoal gray wainscoting warms the walls of this powder room.
Design ideas for a small rural cloakroom in Phoenix with shaker cabinets, white cabinets, a one-piece toilet, multi-coloured walls, porcelain flooring, an integrated sink, engineered stone worktops, white worktops, a freestanding vanity unit and wallpapered walls.
Design ideas for a small rural cloakroom in Phoenix with shaker cabinets, white cabinets, a one-piece toilet, multi-coloured walls, porcelain flooring, an integrated sink, engineered stone worktops, white worktops, a freestanding vanity unit and wallpapered walls.
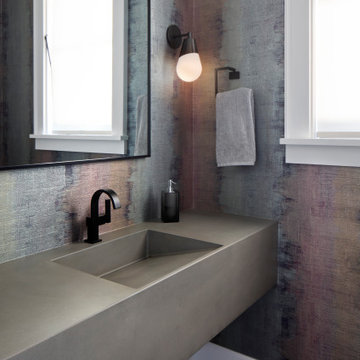
Inspiration for a classic cloakroom in San Francisco with multi-coloured walls, an integrated sink, black floors, grey worktops and wallpapered walls.

Photo of a large modern cloakroom in Los Angeles with black cabinets, a one-piece toilet, multi-coloured walls, concrete flooring, an integrated sink, marble worktops, grey floors, black worktops, a feature wall, feature lighting, a freestanding vanity unit, panelled walls and wallpapered walls.

Photo of a medium sized contemporary cloakroom in Toronto with flat-panel cabinets, black cabinets, a one-piece toilet, porcelain flooring, an integrated sink, solid surface worktops, beige floors, white worktops, a freestanding vanity unit and wallpapered walls.

Inspiration for a beach style cloakroom in Baltimore with shaker cabinets, blue cabinets, blue walls, an integrated sink, white worktops, a built in vanity unit and wallpapered walls.

Questo è un piccolo bagno di servizio ma dalla grande personalità; abbiamo scelto una carta da parati dal sapore classico ed antico, valorizzata da un mobile lavabo moderno ed essenziale e dalle scelte di colore tono su tono.
La zona della lavatrice è stata chiusa da due ante che, in continuità con la parete di ingresso, riportano le cornici applicate.

Masculine Man-Cave powder room
Photo of a medium sized classic cloakroom in New York with flat-panel cabinets, medium wood cabinets, a two-piece toilet, multi-coloured tiles, multi-coloured walls, porcelain flooring, an integrated sink, engineered stone worktops, blue floors, beige worktops, a floating vanity unit and wallpapered walls.
Photo of a medium sized classic cloakroom in New York with flat-panel cabinets, medium wood cabinets, a two-piece toilet, multi-coloured tiles, multi-coloured walls, porcelain flooring, an integrated sink, engineered stone worktops, blue floors, beige worktops, a floating vanity unit and wallpapered walls.

Inspiration for a small modern cloakroom in Osaka with open cabinets, grey cabinets, a one-piece toilet, white walls, medium hardwood flooring, an integrated sink, grey worktops, a built in vanity unit, exposed beams and wallpapered walls.
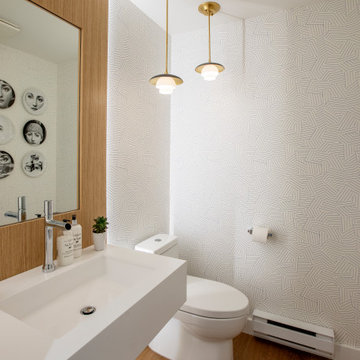
Photo of a contemporary cloakroom in Vancouver with white walls, medium hardwood flooring, an integrated sink, brown floors, white worktops and wallpapered walls.

Design ideas for a small contemporary cloakroom in New York with flat-panel cabinets, medium wood cabinets, multi-coloured walls, an integrated sink, multi-coloured floors, white worktops, a floating vanity unit, a wallpapered ceiling and wallpapered walls.

Photo of a medium sized contemporary cloakroom in Other with flat-panel cabinets, medium wood cabinets, a wall mounted toilet, beige tiles, porcelain tiles, beige walls, porcelain flooring, an integrated sink, solid surface worktops, beige floors, white worktops, feature lighting, a floating vanity unit, a wallpapered ceiling and wallpapered walls.
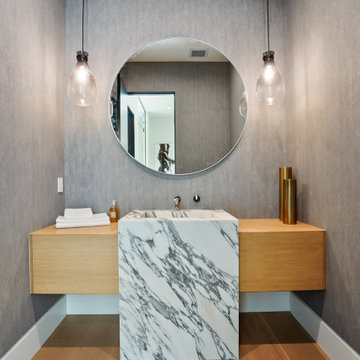
Contemporary cloakroom in Los Angeles with medium wood cabinets, grey walls, an integrated sink, marble worktops, grey floors, a floating vanity unit and wallpapered walls.
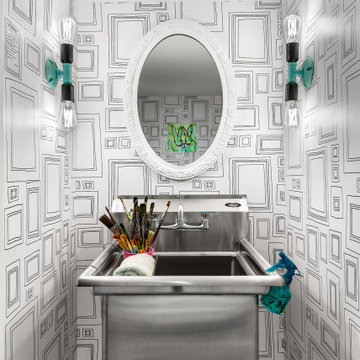
Basement bathroom for the art studio
Small urban cloakroom in Toronto with open cabinets, grey cabinets, a one-piece toilet, white tiles, black walls, porcelain flooring, an integrated sink, grey floors, grey worktops, a freestanding vanity unit and wallpapered walls.
Small urban cloakroom in Toronto with open cabinets, grey cabinets, a one-piece toilet, white tiles, black walls, porcelain flooring, an integrated sink, grey floors, grey worktops, a freestanding vanity unit and wallpapered walls.
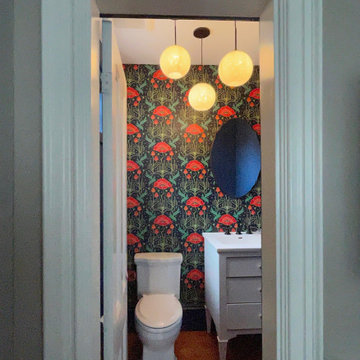
The powder room was moved into this space, which had been a pantry off the dining room.
Classic cloakroom in Boston with freestanding cabinets, white cabinets, a one-piece toilet, blue walls, medium hardwood flooring, an integrated sink, white worktops, a freestanding vanity unit and wallpapered walls.
Classic cloakroom in Boston with freestanding cabinets, white cabinets, a one-piece toilet, blue walls, medium hardwood flooring, an integrated sink, white worktops, a freestanding vanity unit and wallpapered walls.

This gem of a home was designed by homeowner/architect Eric Vollmer. It is nestled in a traditional neighborhood with a deep yard and views to the east and west. Strategic window placement captures light and frames views while providing privacy from the next door neighbors. The second floor maximizes the volumes created by the roofline in vaulted spaces and loft areas. Four skylights illuminate the ‘Nordic Modern’ finishes and bring daylight deep into the house and the stairwell with interior openings that frame connections between the spaces. The skylights are also operable with remote controls and blinds to control heat, light and air supply.
Unique details abound! Metal details in the railings and door jambs, a paneled door flush in a paneled wall, flared openings. Floating shelves and flush transitions. The main bathroom has a ‘wet room’ with the tub tucked under a skylight enclosed with the shower.
This is a Structural Insulated Panel home with closed cell foam insulation in the roof cavity. The on-demand water heater does double duty providing hot water as well as heat to the home via a high velocity duct and HRV system.
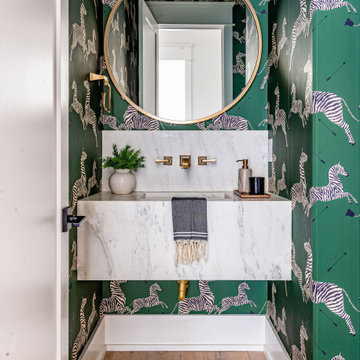
This is an example of a small classic cloakroom in Los Angeles with green walls, light hardwood flooring, an integrated sink, marble worktops, white worktops, a floating vanity unit and wallpapered walls.

Inspiration for a small traditional cloakroom in Portland with shaker cabinets, white cabinets, a one-piece toilet, blue walls, porcelain flooring, an integrated sink, marble worktops, grey floors, grey worktops, a freestanding vanity unit and wallpapered walls.
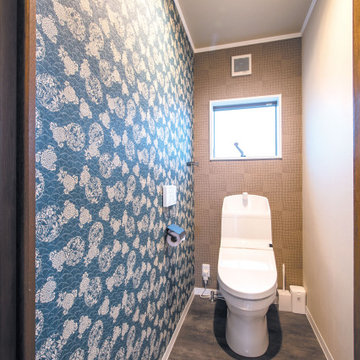
2階のトイレ。リノベーション前の和風のイメージをあえて残して、和の壁紙の組み合わせました。
This is an example of a small world-inspired cloakroom in Other with a one-piece toilet, multi-coloured walls, vinyl flooring, an integrated sink, brown floors, a wallpapered ceiling and wallpapered walls.
This is an example of a small world-inspired cloakroom in Other with a one-piece toilet, multi-coloured walls, vinyl flooring, an integrated sink, brown floors, a wallpapered ceiling and wallpapered walls.
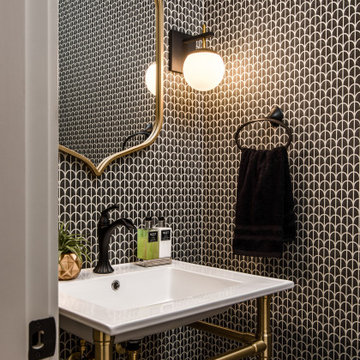
Architecture + Interior Design: Noble Johnson Architects
Builder: Huseby Homes
Furnishings: By others
Photography: StudiObuell | Garett Buell
Photo of a small classic cloakroom in Nashville with white cabinets, dark hardwood flooring, an integrated sink, a freestanding vanity unit and wallpapered walls.
Photo of a small classic cloakroom in Nashville with white cabinets, dark hardwood flooring, an integrated sink, a freestanding vanity unit and wallpapered walls.
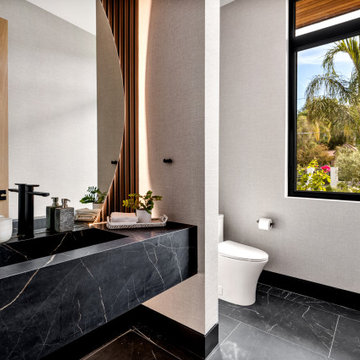
Photo of a contemporary cloakroom in Los Angeles with black cabinets, a one-piece toilet, porcelain flooring, an integrated sink, marble worktops, black floors, black worktops, a floating vanity unit and wallpapered walls.
Cloakroom with an Integrated Sink and Wallpapered Walls Ideas and Designs
1