Cloakroom with an Integrated Sink and Wallpapered Walls Ideas and Designs
Refine by:
Budget
Sort by:Popular Today
21 - 40 of 454 photos
Item 1 of 3
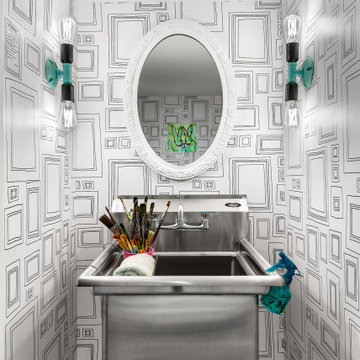
Basement bathroom for the art studio
Small urban cloakroom in Toronto with open cabinets, grey cabinets, a one-piece toilet, white tiles, black walls, porcelain flooring, an integrated sink, grey floors, grey worktops, a freestanding vanity unit and wallpapered walls.
Small urban cloakroom in Toronto with open cabinets, grey cabinets, a one-piece toilet, white tiles, black walls, porcelain flooring, an integrated sink, grey floors, grey worktops, a freestanding vanity unit and wallpapered walls.
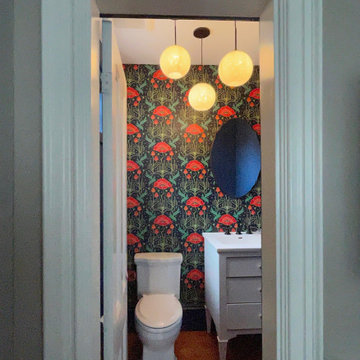
The powder room was moved into this space, which had been a pantry off the dining room.
Classic cloakroom in Boston with freestanding cabinets, white cabinets, a one-piece toilet, blue walls, medium hardwood flooring, an integrated sink, white worktops, a freestanding vanity unit and wallpapered walls.
Classic cloakroom in Boston with freestanding cabinets, white cabinets, a one-piece toilet, blue walls, medium hardwood flooring, an integrated sink, white worktops, a freestanding vanity unit and wallpapered walls.

This gem of a home was designed by homeowner/architect Eric Vollmer. It is nestled in a traditional neighborhood with a deep yard and views to the east and west. Strategic window placement captures light and frames views while providing privacy from the next door neighbors. The second floor maximizes the volumes created by the roofline in vaulted spaces and loft areas. Four skylights illuminate the ‘Nordic Modern’ finishes and bring daylight deep into the house and the stairwell with interior openings that frame connections between the spaces. The skylights are also operable with remote controls and blinds to control heat, light and air supply.
Unique details abound! Metal details in the railings and door jambs, a paneled door flush in a paneled wall, flared openings. Floating shelves and flush transitions. The main bathroom has a ‘wet room’ with the tub tucked under a skylight enclosed with the shower.
This is a Structural Insulated Panel home with closed cell foam insulation in the roof cavity. The on-demand water heater does double duty providing hot water as well as heat to the home via a high velocity duct and HRV system.
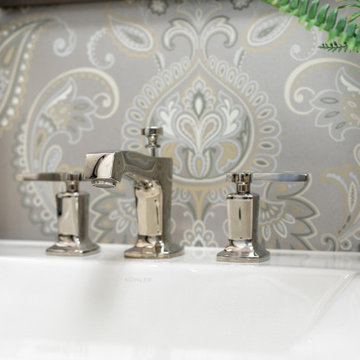
Masculine Man-Cave powder room
Medium sized classic cloakroom in New York with flat-panel cabinets, medium wood cabinets, a two-piece toilet, multi-coloured tiles, multi-coloured walls, porcelain flooring, an integrated sink, engineered stone worktops, blue floors, beige worktops, a floating vanity unit and wallpapered walls.
Medium sized classic cloakroom in New York with flat-panel cabinets, medium wood cabinets, a two-piece toilet, multi-coloured tiles, multi-coloured walls, porcelain flooring, an integrated sink, engineered stone worktops, blue floors, beige worktops, a floating vanity unit and wallpapered walls.
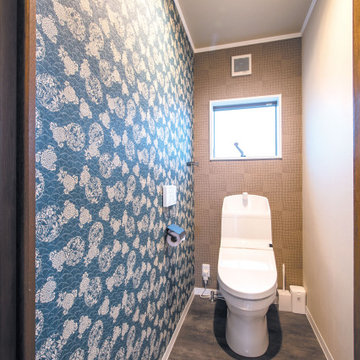
2階のトイレ。リノベーション前の和風のイメージをあえて残して、和の壁紙の組み合わせました。
This is an example of a small world-inspired cloakroom in Other with a one-piece toilet, multi-coloured walls, vinyl flooring, an integrated sink, brown floors, a wallpapered ceiling and wallpapered walls.
This is an example of a small world-inspired cloakroom in Other with a one-piece toilet, multi-coloured walls, vinyl flooring, an integrated sink, brown floors, a wallpapered ceiling and wallpapered walls.
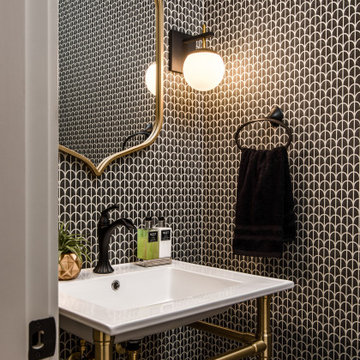
Architecture + Interior Design: Noble Johnson Architects
Builder: Huseby Homes
Furnishings: By others
Photography: StudiObuell | Garett Buell
Photo of a small classic cloakroom in Nashville with white cabinets, dark hardwood flooring, an integrated sink, a freestanding vanity unit and wallpapered walls.
Photo of a small classic cloakroom in Nashville with white cabinets, dark hardwood flooring, an integrated sink, a freestanding vanity unit and wallpapered walls.
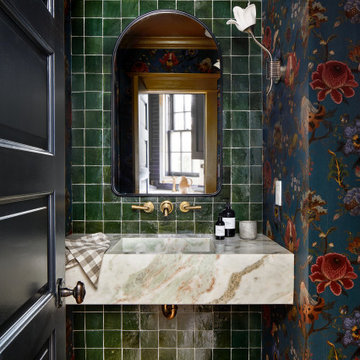
We touched every corner of the main level of the historic 1903 Dutch Colonial. True to our nature, Storie edited the existing residence by redoing some of the work that had been completed in the early 2000s, kept the historic moldings/flooring/handrails, and added new (and timeless) wainscoting/wallpaper/paint/furnishings to modernize yet honor the traditional nature of the home.

This new house is located in a quiet residential neighborhood developed in the 1920’s, that is in transition, with new larger homes replacing the original modest-sized homes. The house is designed to be harmonious with its traditional neighbors, with divided lite windows, and hip roofs. The roofline of the shingled house steps down with the sloping property, keeping the house in scale with the neighborhood. The interior of the great room is oriented around a massive double-sided chimney, and opens to the south to an outdoor stone terrace and gardens. Photo by: Nat Rea Photography

This traditional home in Villanova features Carrera marble and wood accents throughout, giving it a classic European feel. We completely renovated this house, updating the exterior, five bathrooms, kitchen, foyer, and great room. We really enjoyed creating a wine and cellar and building a separate home office, in-law apartment, and pool house.
Rudloff Custom Builders has won Best of Houzz for Customer Service in 2014, 2015 2016, 2017 and 2019. We also were voted Best of Design in 2016, 2017, 2018, 2019 which only 2% of professionals receive. Rudloff Custom Builders has been featured on Houzz in their Kitchen of the Week, What to Know About Using Reclaimed Wood in the Kitchen as well as included in their Bathroom WorkBook article. We are a full service, certified remodeling company that covers all of the Philadelphia suburban area. This business, like most others, developed from a friendship of young entrepreneurs who wanted to make a difference in their clients’ lives, one household at a time. This relationship between partners is much more than a friendship. Edward and Stephen Rudloff are brothers who have renovated and built custom homes together paying close attention to detail. They are carpenters by trade and understand concept and execution. Rudloff Custom Builders will provide services for you with the highest level of professionalism, quality, detail, punctuality and craftsmanship, every step of the way along our journey together.
Specializing in residential construction allows us to connect with our clients early in the design phase to ensure that every detail is captured as you imagined. One stop shopping is essentially what you will receive with Rudloff Custom Builders from design of your project to the construction of your dreams, executed by on-site project managers and skilled craftsmen. Our concept: envision our client’s ideas and make them a reality. Our mission: CREATING LIFETIME RELATIONSHIPS BUILT ON TRUST AND INTEGRITY.
Photo Credit: Jon Friedrich Photography
Design Credit: PS & Daughters
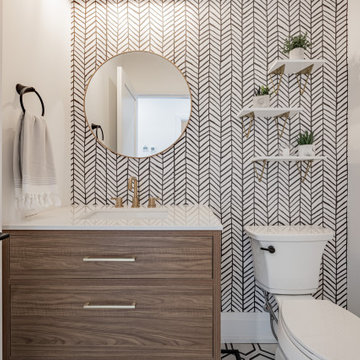
Design ideas for a small contemporary cloakroom in Toronto with flat-panel cabinets, medium wood cabinets, a two-piece toilet, white walls, porcelain flooring, an integrated sink, engineered stone worktops, white floors, white worktops, a floating vanity unit and wallpapered walls.

Photo of a large modern cloakroom in Los Angeles with black cabinets, a one-piece toilet, multi-coloured walls, concrete flooring, an integrated sink, marble worktops, grey floors, black worktops, a feature wall, feature lighting, a freestanding vanity unit, panelled walls and wallpapered walls.

Photo of a small rustic cloakroom in Denver with flat-panel cabinets, medium wood cabinets, a two-piece toilet, beige walls, slate flooring, an integrated sink, solid surface worktops, grey floors, white worktops, a floating vanity unit and wallpapered walls.

The Major is proof that working on smaller projects requires the same amount of attention to detail, customization, curating materials to create impact and allow the space to make statement.
Powder Rooms are considered a statement in every home and designing small spaces is both a pleasure and a passion.
This small room has the perfect balance between the cool polished marble and the raffia textured wallpaper, with accents of metal highlighted by the brass fixtures and decorative elements.

We updated this dreary brown bathroom by re-surfacing the hardwood floors, updating the base and case, new transitional door in black, white cabinetry with drawers, all in one sink and counter, dual flush toilet, gold plumbing, fun drop light, circle mirror, gold and white wall covering, and gold with marble hardware!

Photo of a small traditional cloakroom in Charlotte with recessed-panel cabinets, blue cabinets, a two-piece toilet, multi-coloured walls, wood-effect flooring, an integrated sink, engineered stone worktops, brown floors, white worktops, a built in vanity unit and wallpapered walls.
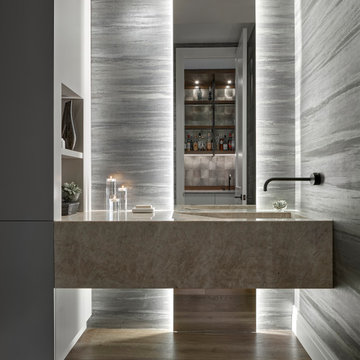
Contemporary cloakroom in Chicago with an integrated sink, marble worktops, feature lighting, a floating vanity unit, wallpapered walls, grey walls, medium hardwood flooring, brown floors and grey worktops.

This is an example of a beach style cloakroom in Minneapolis with open cabinets, black cabinets, brown walls, an integrated sink, beige floors, black worktops, a freestanding vanity unit and wallpapered walls.

The client wanted to pack some fun into this small space, so the soft gray vanity finish fit the design perfectly, along with the ceiling color and wallpaper.
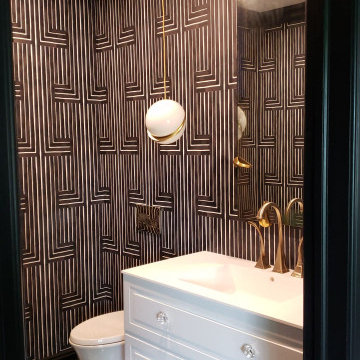
Medium sized modern cloakroom in New York with white cabinets, a wall mounted toilet, multi-coloured walls, mosaic tile flooring, an integrated sink, solid surface worktops, multi-coloured floors, white worktops, a floating vanity unit and wallpapered walls.
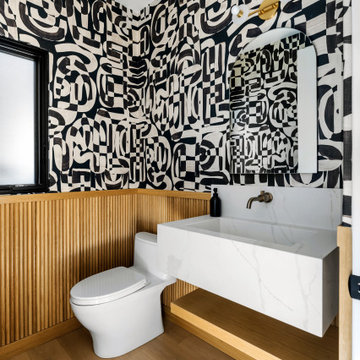
This is an example of a contemporary cloakroom in Los Angeles with a one-piece toilet, multi-coloured walls, medium hardwood flooring, an integrated sink, brown floors, white worktops, a floating vanity unit, wainscoting and wallpapered walls.
Cloakroom with an Integrated Sink and Wallpapered Walls Ideas and Designs
2